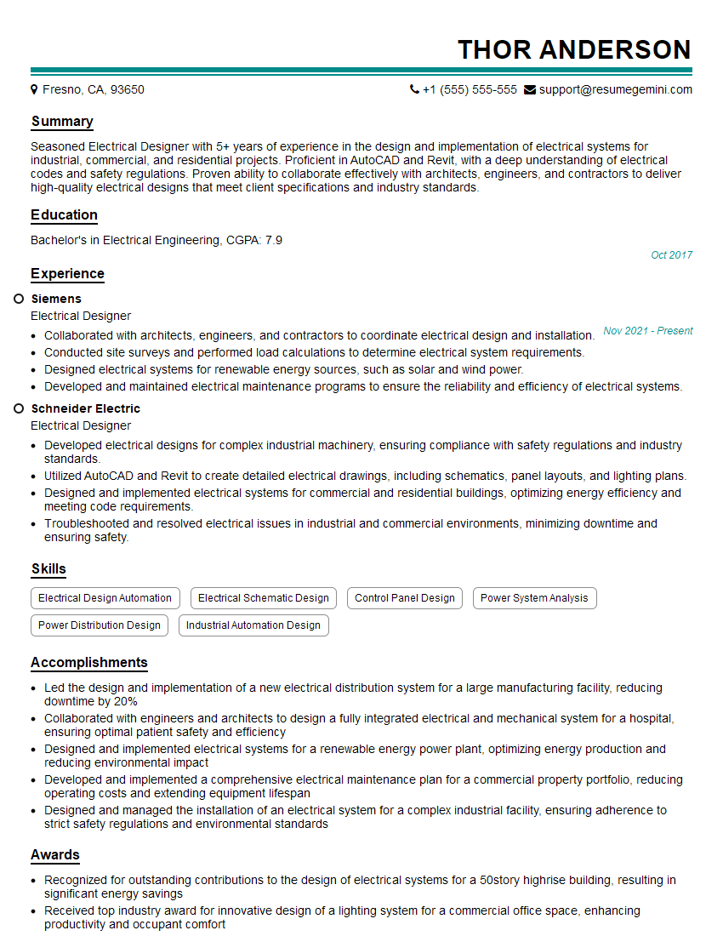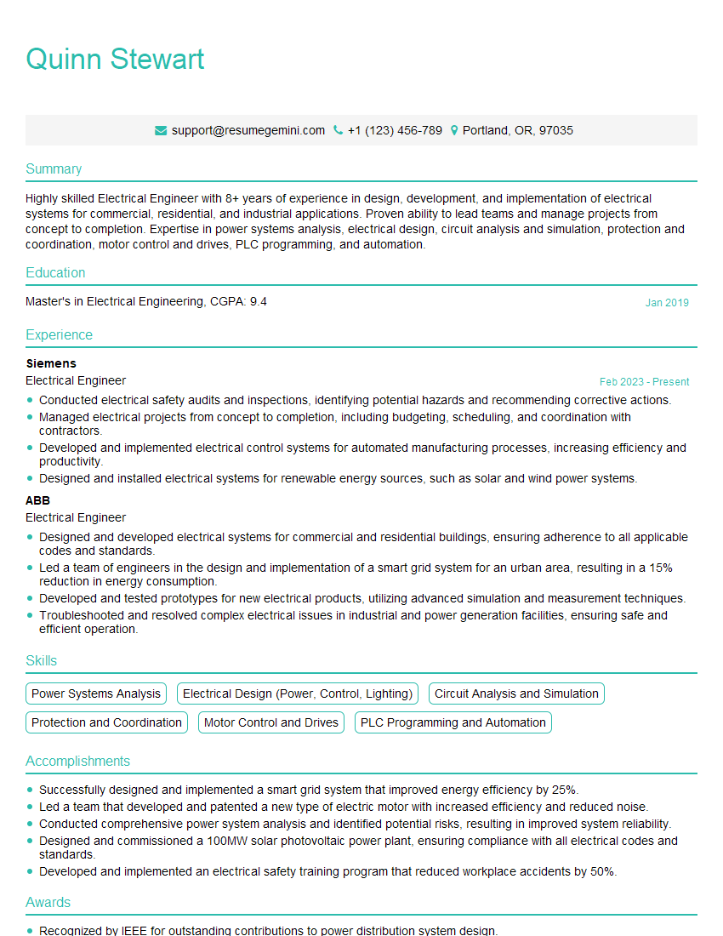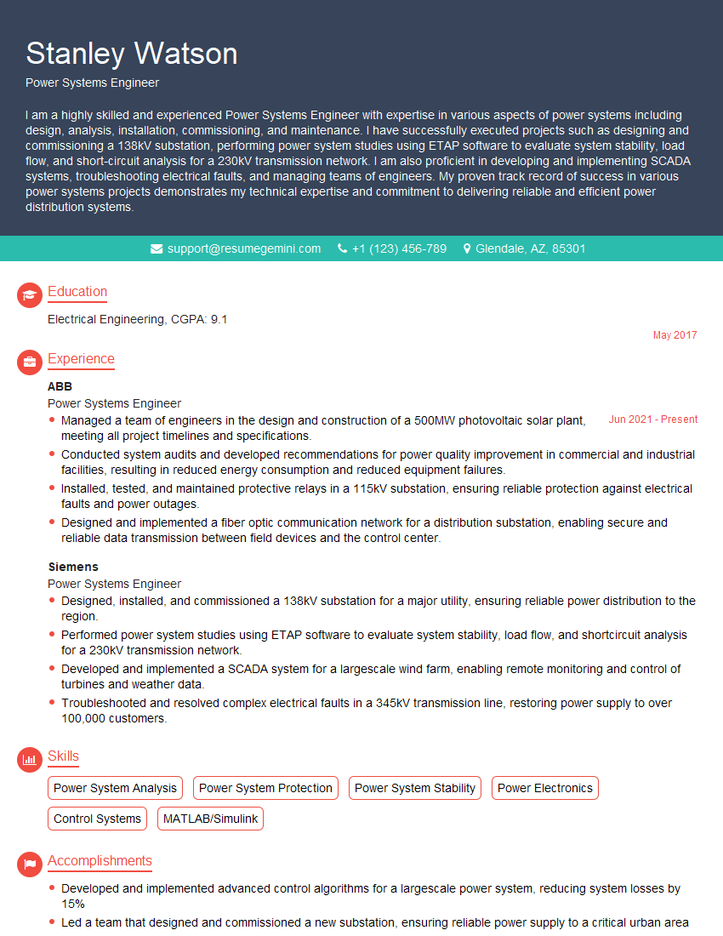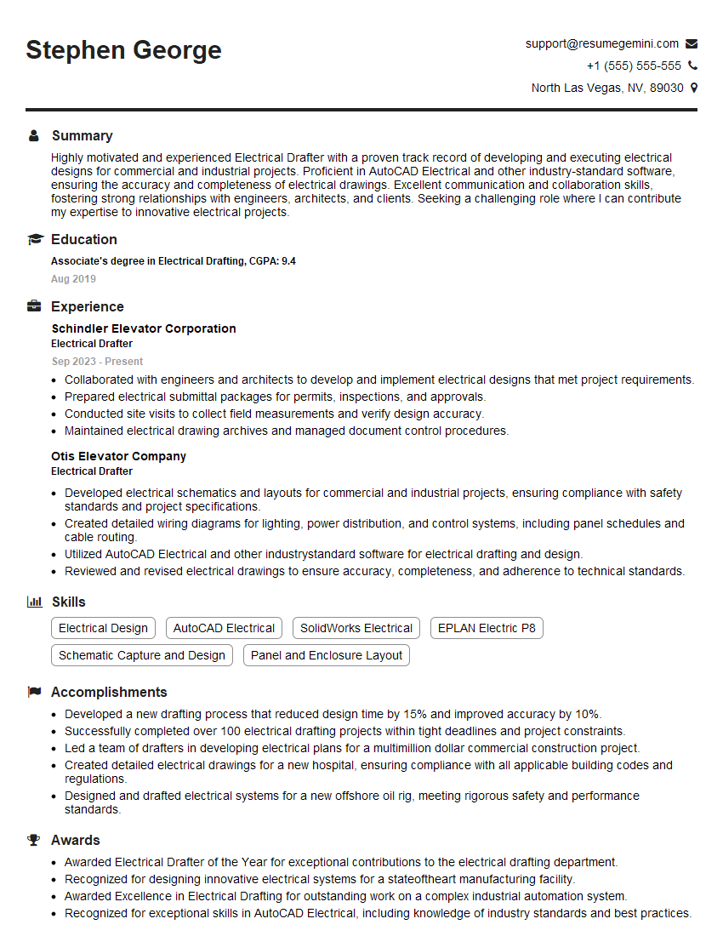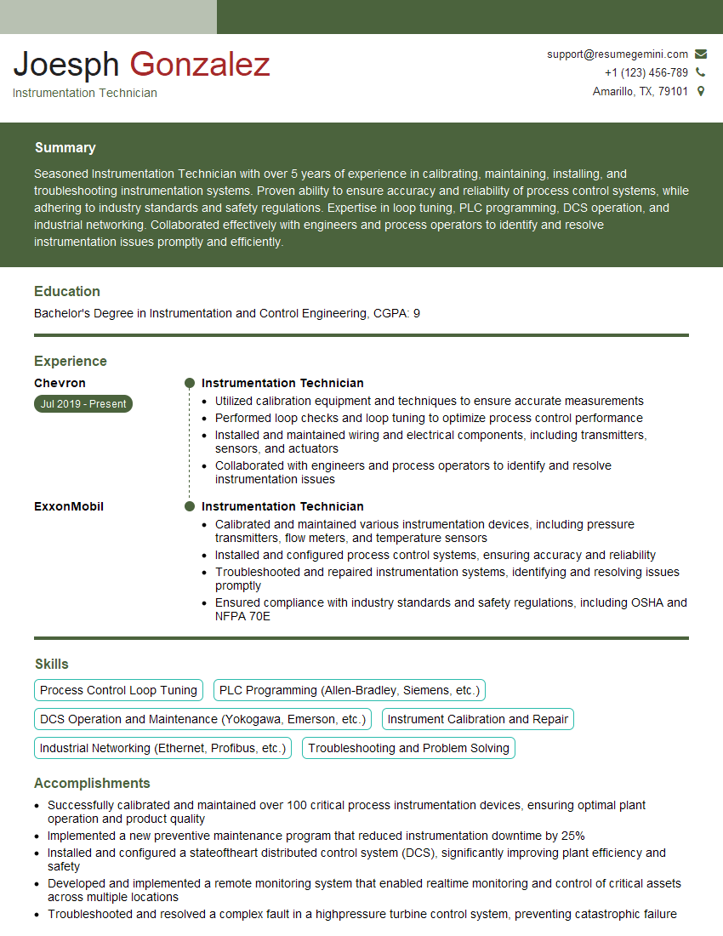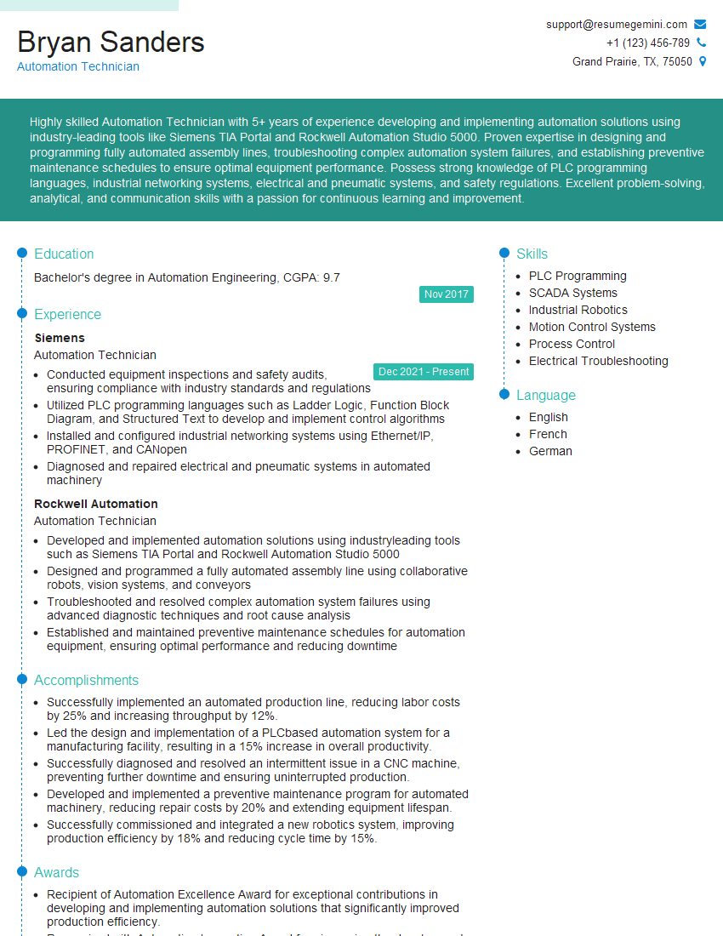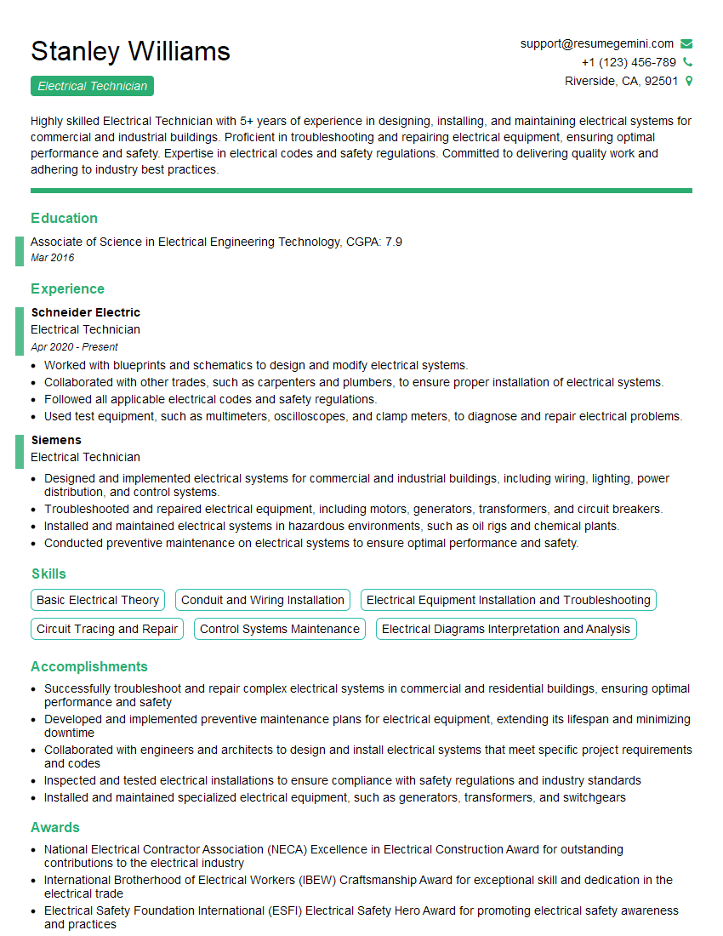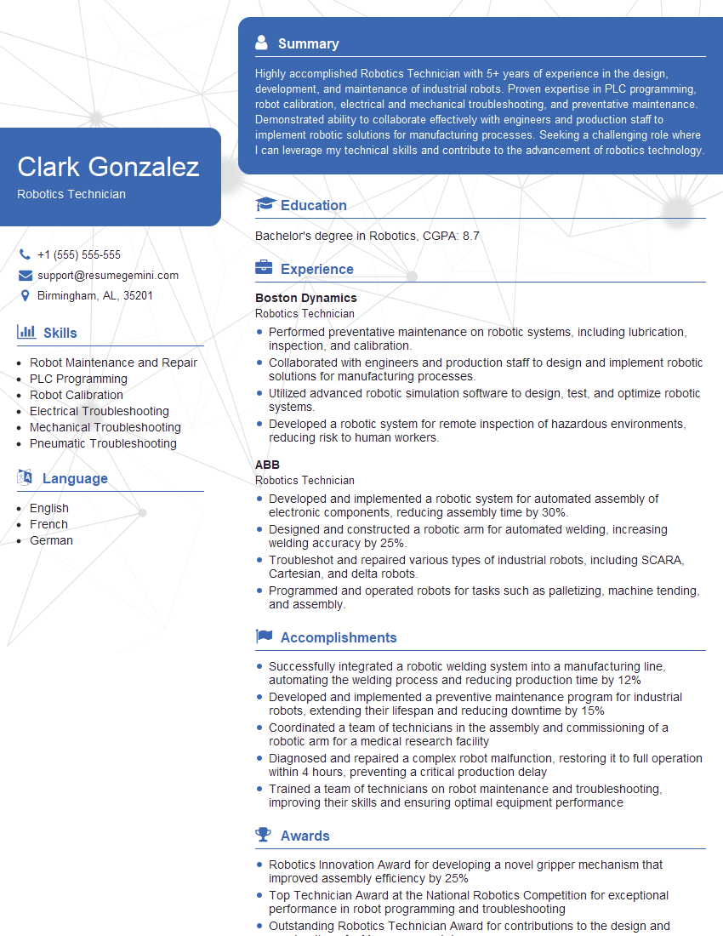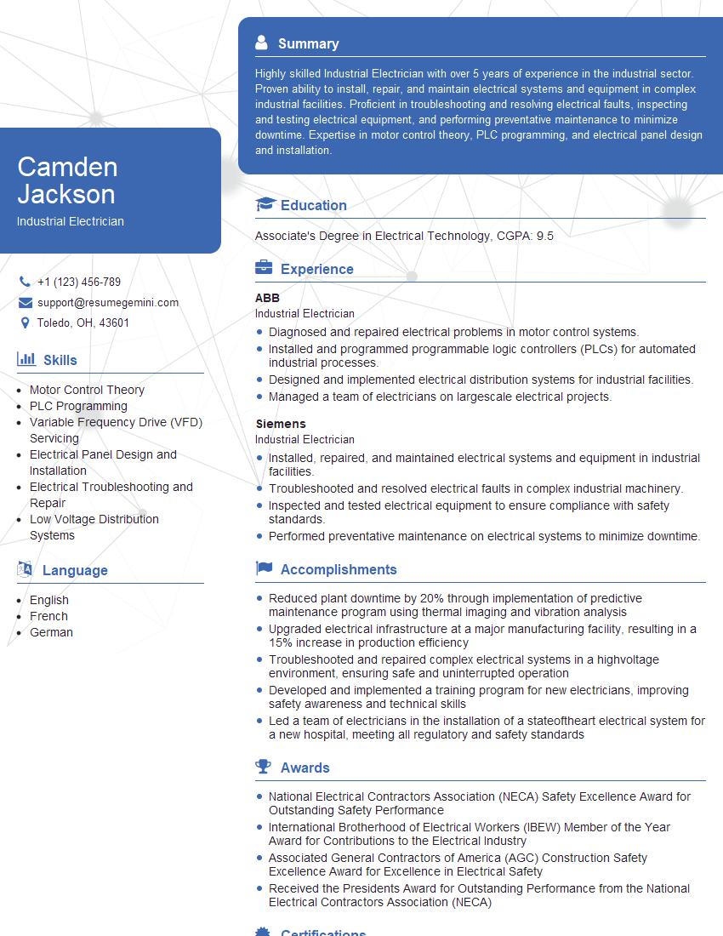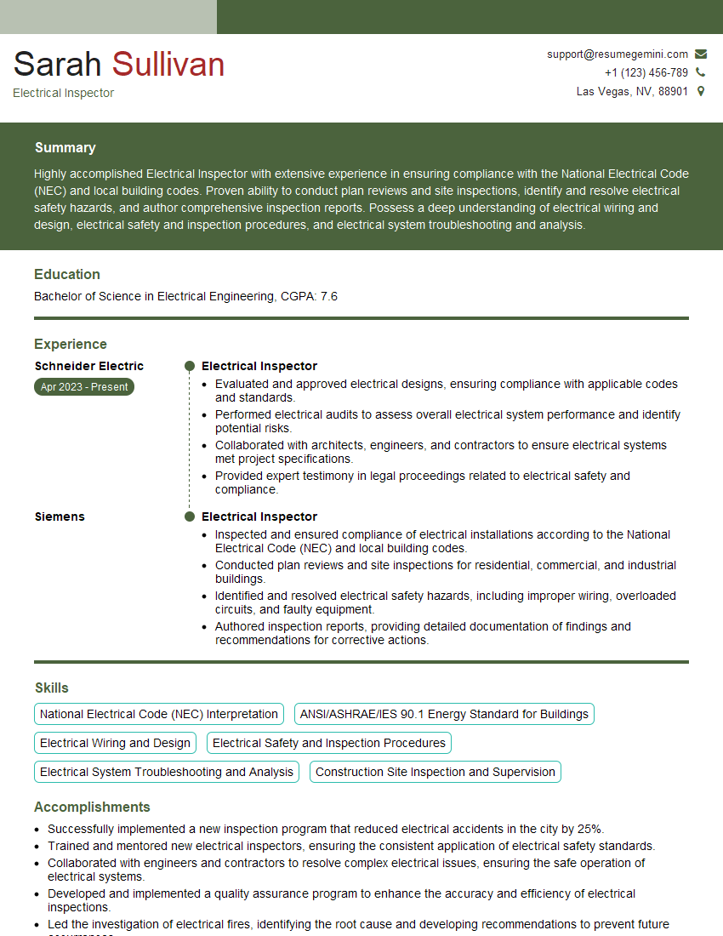Unlock your full potential by mastering the most common Ability to Read and Interpret Electrical Diagrams and Blueprints interview questions. This blog offers a deep dive into the critical topics, ensuring you’re not only prepared to answer but to excel. With these insights, you’ll approach your interview with clarity and confidence.
Questions Asked in Ability to Read and Interpret Electrical Diagrams and Blueprints Interview
Q 1. Explain the difference between a single-line diagram and a schematic diagram.
Single-line diagrams and schematic diagrams are both used to represent electrical systems, but they differ significantly in their level of detail and purpose. Think of a single-line diagram as a simplified roadmap, showing the overall flow of power through a system, while a schematic diagram is like a detailed blueprint, showing every component and connection.
A single-line diagram uses simplified symbols to represent major components like transformers, generators, and busbars. It primarily focuses on the power flow and doesn’t show the internal wiring of individual components. It’s excellent for understanding the overall system architecture and planning large-scale projects. For example, a single-line diagram of a power substation would show the incoming high-voltage lines, transformers stepping down the voltage, and the distribution lines feeding various areas.
A schematic diagram, on the other hand, provides a detailed representation of the circuit, including every component and its interconnection. It shows the exact wiring, the type of components used, and their relationships within the circuit. It’s essential for troubleshooting, maintenance, and construction of electrical systems. Imagine trying to fix a faulty appliance; a schematic would be invaluable in tracing the circuit and pinpointing the problem.
Q 2. How do you identify different types of electrical components on a blueprint?
Identifying electrical components on a blueprint relies on understanding standard electrical symbols. These symbols are standardized by organizations like IEEE, ensuring consistency across drawings. Each component has a unique symbol, often incorporating visual cues that represent its function. For example, a resistor is typically represented by a zig-zag line, while a capacitor is shown as two parallel lines.
The blueprint itself usually includes a legend or key explaining the symbols used. This is crucial for accurate interpretation. Experience plays a vital role; the more blueprints you review, the quicker you become at recognizing different symbols. For instance, you’ll learn to differentiate between different types of switches (SPST, SPDT, etc.) or motors (AC induction, DC brushless, etc.) simply by their symbol.
Beyond symbols, the context within the blueprint is also important. The location of a component, its connection to other components, and any labeling or notes associated with it all contribute to accurate identification.
Q 3. Describe your experience interpreting wiring diagrams.
I have extensive experience interpreting wiring diagrams, from simple residential circuits to complex industrial control systems. My experience includes working with diagrams for various applications, such as HVAC systems, lighting systems, and motor control circuits. I’m proficient in reading both hand-drawn and computer-generated diagrams.
I approach wiring diagrams systematically. I start by identifying the key components and their connections, tracing the paths of wires to understand the circuit’s function. I often create annotations on the diagram as I analyze it, helping to track the flow of current and signal, which is extremely useful for troubleshooting or understanding a complex system. For example, in working on a legacy industrial system, I once had to decipher a hand-drawn wiring diagram to identify why one of the motors was consistently tripping its overload protector. By meticulously tracing the wires, I was able to spot a faulty connection causing excessive current draw.
Q 4. How do you determine voltage and amperage requirements from electrical drawings?
Electrical drawings typically include information on voltage and amperage requirements. This information is usually found near the component itself or listed in a legend. Voltage is commonly indicated by a number followed by ‘V’ (volts) or ‘kV’ (kilovolts) and amperage is shown as ‘A’ (amperes) or ‘mA’ (milliamperes).
For example, a motor might be labeled ‘230V, 10A,’ indicating that it operates at 230 volts and requires a maximum current of 10 amps. Sometimes the voltage and amperage are specified on nameplates of the equipment directly on the drawing. This information is crucial for selecting appropriate circuit breakers, fuses, and wiring to ensure safe and reliable operation. If the information is missing, careful investigation of similar components or consultation of manufacturer’s specifications may be necessary.
Understanding power ratings (Watts or kilowatts) also plays a crucial role. This allows for calculating current and voltage requirements for individual components using basic electrical formulas (Power = Voltage x Current).
Q 5. What are the common symbols used in electrical schematics?
Common symbols in electrical schematics are standardized to promote clarity and understanding. While specific symbols can vary slightly depending on the standard used (e.g., ANSI, IEC), many are widely recognized. These symbols provide a concise visual representation of electrical components and their connections.
- Resistors: Zig-zag line
- Capacitors: Two parallel lines
- Inductors: Coil of wire
- Switches: Various representations depending on type (SPST, SPDT, etc.)
- Transistors: Symbols depicting the transistor configuration (NPN, PNP)
- Integrated Circuits (ICs): Rectangle with pins
- Ground: Triangle or a vertical line
- Power source: Circle with a plus (+) and minus (-) sign
These are just a few examples, and a comprehensive list can be found in various electrical engineering handbooks and online resources. Understanding these basic symbols is foundational to interpreting electrical schematics effectively.
Q 6. How do you interpret ladder logic diagrams?
Ladder logic diagrams are used primarily in Programmable Logic Controllers (PLCs) to represent the logic of control systems. They use a ladder-like structure with two vertical rails representing power supply and numerous rungs representing logical functions. Each rung contains input elements (such as switches or sensors) and output elements (such as motors or lights).
Interpreting ladder logic involves understanding Boolean logic and the operation of the various elements. For example, a normally open (NO) contact closes when its corresponding input is activated, while a normally closed (NC) contact opens when its corresponding input is activated. These contacts are arranged in series or parallel to create complex logic functions. The output is activated when the path between the rails is completed.
For instance, a rung with a NO contact representing a pressure switch in series with a NO contact representing a limit switch will activate the output (e.g., start a pump) only when both the pressure switch and the limit switch are activated. Practicing with different ladder logic examples and understanding Boolean logic tables enhances one’s ability to interpret these diagrams effectively.
Q 7. How would you troubleshoot a circuit based on a schematic?
Troubleshooting a circuit using a schematic involves a systematic approach. The process starts with understanding the circuit’s intended function and identifying the symptom of the malfunction. Once the problem is clearly defined, the schematic becomes the roadmap for investigation.
I typically follow these steps:
- Visual Inspection: Carefully examine the schematic to understand the circuit’s topology and the flow of signals or current.
- Identify Potential Problem Areas: Based on the symptom, pinpoint the sections of the circuit likely to be affected.
- Trace Signals/Current Paths: Use the schematic to follow the path of signals or current from the source to the affected area.
- Check Component Values: Verify component values (resistors, capacitors, etc.) against the schematic.
- Test Individual Components: Employ a multimeter or other testing equipment to measure voltages, currents, and resistances at various points in the circuit.
- Isolate the Faulty Component: Through systematic testing, narrow down the problem to a specific component.
- Repair or Replace: Repair or replace the faulty component, and retest the circuit to confirm functionality.
Using a schematic is instrumental in efficient troubleshooting, reducing guesswork and ensuring a precise diagnosis.
Q 8. Explain the significance of grounding and bonding symbols.
Grounding and bonding symbols on electrical diagrams are crucial for safety. Grounding connects a conductive element to the earth, providing a path for fault currents to safely dissipate, preventing dangerous voltage buildup. Bonding connects multiple conductive elements together, ensuring they are at the same electrical potential, reducing the risk of voltage differences causing shocks or sparking.
- Grounding Symbol: Often depicted as a triangle or a stylized ground connection with a short vertical line and three short horizontal lines (□). This indicates a connection to a grounding electrode system, usually driven rods or metal water pipes buried in the earth.
- Bonding Symbol: Usually shown as a thick, solid line connecting different metallic components. It shows that these components are electrically connected to equalize their potential. A common example is bonding the metal conduit to the equipment grounding conductor.
Think of it like this: grounding is your safety net, while bonding ensures everything in the net is at the same level, preventing falls (electrical shocks).
Practical Application: In a home electrical system, grounding ensures that if a fault occurs in an appliance, the current flows to the earth instead of through you. Bonding ensures that metal enclosures of electrical equipment are at the same potential as the grounding electrode, further reducing the risk of shock.
Q 9. How do you identify potential hazards on electrical blueprints?
Identifying potential hazards on electrical blueprints requires careful attention to detail and a thorough understanding of safety regulations. I look for several key indicators:
- Improper Grounding/Bonding: Missing or incorrectly depicted grounding/bonding symbols are major red flags. These omissions significantly increase the risk of electrical shock.
- Overloaded Circuits: Examining wire sizes and the total load on a circuit is critical. If the wire size is insufficient for the load, there’s a high risk of overheating, potentially leading to fires.
- Incorrect Wiring Practices: Violation of electrical codes, such as improper wire routing or lack of sufficient clearance from other systems, can introduce significant hazards.
- Missing or Inadequate Protection Devices: The absence of circuit breakers, fuses, or ground fault circuit interrupters (GFCIs) where they are required points to potential danger.
- Unclear Labeling or Ambiguity: Poorly labeled or ambiguous diagrams can lead to misinterpretations, resulting in installation errors and subsequent hazards.
For example, a blueprint showing a high-power motor directly connected to a thin gauge wire without adequate protection would immediately raise a significant safety concern.
Q 10. Describe your experience using electrical CAD software.
I have extensive experience using AutoCAD Electrical and EPLAN Electric P8. My proficiency includes creating and modifying electrical schematics, panel layouts, and wiring diagrams. I’m comfortable utilizing the various tools within these platforms to generate accurate and professional drawings. My expertise goes beyond simple drawing creation; I’m adept at using the software’s features for parts management, automatic wire numbering, generating reports and BOMs (Bills of Materials), and performing cross-referencing between different drawings within a project. In one project, I used AutoCAD Electrical to model a complex industrial control system, streamlining the design process and reducing errors by leveraging its automated features.
Q 11. How do you read and interpret conduit sizing information?
Conduit sizing information is usually indicated on the blueprint using a combination of text annotations and symbols. I look for parameters like the conduit’s trade size (e.g., ½ inch, 1 inch) and the material (e.g., PVC, EMT, Rigid steel). The number of conductors within the conduit, their sizes (AWG), and the type of conductors (e.g., THHN, XHHW) will be specified. This information is critical to ensure sufficient space for the conductors, allowing for adequate ventilation to prevent overheating.
I use fill tables and conduit fill calculators to verify that the selected conduit size can accommodate the number and size of conductors specified, respecting the maximum fill percentage allowed by the relevant electrical codes (like NEC).
For example, if the blueprint shows four 12 AWG conductors in a ½ inch EMT conduit, I’d refer to the NEC fill tables to determine if this combination is compliant. If the fill percentage exceeds the allowable limit, I’d suggest using a larger conduit size to ensure safety and code compliance. This prevents potential overheating hazards.
Q 12. What is your process for understanding complex electrical systems from blueprints?
Understanding complex electrical systems from blueprints is a systematic process. I typically start with a top-down approach:
- Overview: First, I gain a holistic understanding of the system by reviewing the overall schematic and one-line diagrams. This gives me a general idea of the power distribution, main components, and overall system architecture.
- Component-Level Analysis: I then move to individual components, analyzing their specifications, functions, and interconnections. This often involves cross-referencing different drawings and specifications.
- Circuit Tracing: For detailed analysis, I trace the flow of power through various circuits, noting branching points, protective devices (breakers, fuses), and control elements. This is where I confirm the correct sizing of conductors and protective devices.
- Verification: I verify that all components are properly identified, labeled, and connected. Inconsistencies or omissions necessitate further investigation to resolve any uncertainties.
- Safety Checks: Throughout this process, I constantly check for potential hazards as discussed previously.
This step-by-step approach allows me to systematically dissect even the most complicated system and identify potential problems or areas requiring further clarification.
Q 13. How do you verify the accuracy of electrical diagrams?
Verifying the accuracy of electrical diagrams is paramount for safety and functionality. My verification process typically includes:
- Cross-referencing: I compare information across multiple drawings (schematics, panel layouts, and wiring diagrams) to ensure consistency and identify discrepancies.
- Code Compliance: I check for compliance with all applicable electrical codes and standards (like NEC). This involves verifying wire sizing, protection devices, grounding practices, and other critical parameters.
- Calculations: I perform calculations (voltage drop, load calculations, etc.) to validate the design’s functionality and ensure that the system will perform as intended. A mismatch here often signifies a design flaw.
- Software Validation: When using CAD software, I utilize its built-in checking features to identify potential errors like missing connections or incorrect wire numbering. Software tools can detect many common mistakes, saving time and preventing costly errors.
- Independent Review: In large and complex projects, I strongly advocate for an independent review by a second qualified professional to identify potential blind spots.
In essence, I approach accuracy verification with a combination of automated checks and careful manual review, aiming to minimize risk and ensure a safe and functional design.
Q 14. Explain the difference between AC and DC circuits in a diagram context.
The main difference between AC and DC circuits, depicted in diagrams, lies in the nature of the current flow. AC (Alternating Current) changes direction periodically, while DC (Direct Current) flows in one direction.
- AC Circuits: Represented in diagrams with a sinusoidal waveform symbol (~) or a simple indication like ‘AC’ near the voltage source. AC power is predominantly used for household and industrial power distribution because it is easily transformed to higher or lower voltages for efficient transmission and distribution.
- DC Circuits: Typically shown with a straight line symbol (-) or a simple ‘DC’ indication. DC power is frequently used in low-voltage applications like electronics, batteries, and some specialized industrial equipment.
In a diagram, a battery or a rectifier symbol indicates a DC source, while a wall outlet or a transformer symbol typically implies an AC source. The symbols used for components (e.g., motors, resistors) would remain the same regardless of whether they operate on AC or DC, but the power source symbol clearly differentiates the circuit type.
Example: A circuit diagram with a battery symbol supplying power to a small motor signifies a DC circuit, whereas a diagram with a wall outlet symbol powering a lighting fixture indicates an AC circuit.
Q 15. How do you use electrical blueprints to create a bill of materials?
Creating a bill of materials (BOM) from electrical blueprints is a crucial step in any electrical project. It ensures you have all the necessary components before starting the installation or construction. I approach this systematically. First, I carefully review the entire blueprint, identifying all the electrical components: wires, conduits, switches, outlets, breakers, panels, motors, and other devices. Then, I meticulously list each item, noting its specifications (like voltage, amperage, size, type, and quantity). For example, if the blueprint shows five double-pole 20-amp breakers, the BOM will list “Five (5) Double-Pole 20-Amp Circuit Breakers.” I use a standardized format for the BOM, often a spreadsheet, to organize the data for easy procurement and tracking. This ensures no component is overlooked, minimizing delays and errors during the project.
Think of it like baking a cake – you wouldn’t start without checking if you have all the ingredients listed in the recipe! The BOM is the electrical project’s recipe.
Career Expert Tips:
- Ace those interviews! Prepare effectively by reviewing the Top 50 Most Common Interview Questions on ResumeGemini.
- Navigate your job search with confidence! Explore a wide range of Career Tips on ResumeGemini. Learn about common challenges and recommendations to overcome them.
- Craft the perfect resume! Master the Art of Resume Writing with ResumeGemini’s guide. Showcase your unique qualifications and achievements effectively.
- Don’t miss out on holiday savings! Build your dream resume with ResumeGemini’s ATS optimized templates.
Q 16. Describe your experience with various types of electrical drawings (e.g., P&IDs).
My experience encompasses a wide range of electrical drawings, including single-line diagrams, schematic diagrams, wiring diagrams, and process and instrumentation diagrams (P&IDs). Single-line diagrams provide a simplified overview of the power system, showing the main components and their connections. Schematic diagrams illustrate the detailed circuitry, including component values and interconnections. Wiring diagrams provide step-by-step installation instructions, showing wire routing and terminal connections. Finally, P&IDs, often used in industrial settings, integrate electrical, instrumentation, and process flow information. I’ve worked extensively with all these types in projects ranging from small residential renovations to large-scale industrial installations. The ability to interpret different drawing types efficiently helps ensure project accuracy and smooth execution. For instance, understanding P&IDs was crucial in a recent project involving an automated manufacturing plant, enabling me to precisely integrate electrical systems with the production process.
Q 17. How do you interpret symbols for various types of relays and switches?
Relay and switch symbols can vary slightly depending on the standard used (e.g., ANSI, IEC), but they generally convey essential information. Relays are typically depicted as a coil symbol (often a circle with a cross inside) representing the electromagnet, and contacts (represented as simple switches) indicating the switching action. The number of contacts and their configuration (normally open/normally closed) are clearly shown. Switches are similarly represented, with symbols often showing the switch type (toggle, rocker, pushbutton), and its number of poles and throws. Understanding these symbols requires familiarity with industry standards and a little practice. For example, a relay symbol might show multiple sets of contacts, clearly indicating a multiple-contact relay used for various control functions. I always consult the blueprint’s legend for clarification before interpreting any unfamiliar symbols, ensuring accuracy.
Q 18. How do you determine the proper wire size based on a blueprint?
Determining the proper wire size is critical for safety and functionality. Blueprints typically specify the load current (amperage) for each circuit. I use the National Electrical Code (NEC) tables or appropriate engineering handbooks to determine the minimum wire size capable of safely carrying that current. Factors such as wire insulation type, installation method (e.g., conduit, free air), and ambient temperature are also considered, as they affect the wire’s current-carrying capacity. The wire size is always selected to be larger than the minimum to provide a safety margin. For instance, if the blueprint shows a 20-amp load, I’d check the NEC table for 20-amp load requirements and select a wire size accordingly, potentially using a slightly larger size to accommodate potential future load increases. It’s a vital calculation preventing overheating and fire hazards.
Q 19. How would you identify a potential short circuit on an electrical diagram?
Identifying potential short circuits on an electrical diagram involves carefully scrutinizing the schematic for unintended pathways. A short circuit occurs when an abnormally low resistance path allows excessive current flow, often leading to overheating and damage. I look for situations where two wires of different potential are directly connected, bypassing the intended load. This can sometimes be indicated by a clear error in the diagram. However, a more subtle indication is a significantly different current flow than expected in a given branch. Using the circuit analysis and understanding the normal operation of the circuit helps identify any discrepancies. For instance, a direct connection between a hot wire and a neutral wire, bypassing a load, immediately suggests a potential short circuit. Systematic analysis ensures detection, preventing potential hazards.
Q 20. What is your experience with National Electrical Code (NEC) standards?
My experience with the National Electrical Code (NEC) is extensive. I am thoroughly familiar with its requirements for wiring methods, overcurrent protection, grounding, and other safety regulations. I ensure all my work adheres strictly to NEC standards, guaranteeing safety and compliance. I regularly consult the NEC during project planning and execution to ensure that designs meet or exceed safety requirements. This includes staying updated on the latest NEC revisions and amendments. This compliance is not just about avoiding legal issues; it’s about protecting lives and property. In a previous project, strict adherence to NEC grounding requirements prevented a potentially dangerous electrical shock.
Q 21. How would you identify different types of motors and their specifications on a blueprint?
Identifying different motor types and specifications on a blueprint involves looking for specific symbols, associated data plates, and referenced specifications. The blueprint will often include a symbol representing the motor, along with a designation like “Motor M1.” A separate data sheet or specification sheet, referenced by the designation, would provide crucial details, such as voltage, horsepower, speed, type (AC induction, DC, servo, etc.), and mounting requirements. I pay close attention to these details to select the correct motor during procurement and to ensure that it’s correctly integrated into the system. For example, the blueprint might show a symbol indicating a three-phase AC induction motor, while the referenced specification would list the motor’s exact horsepower, voltage, current, and frame size. A thorough understanding of motor specifications is crucial for ensuring the proper operation and safety of the system.
Q 22. Describe your experience with electrical safety protocols based on diagram interpretation.
Electrical safety is paramount, and interpreting diagrams is crucial for ensuring a safe work environment. My experience involves meticulously reviewing diagrams to identify potential hazards before commencing any work. This includes checking for proper grounding, identifying voltage levels, and recognizing potential arc flash hazards. For example, a diagram might show a high-voltage cable running close to a metal conduit. Understanding this from the diagram allows me to implement appropriate safety measures, like lockout/tagout procedures and using insulated tools, preventing potential electrocution or arc flash incidents. I always double-check the diagram against the physical reality to ensure accuracy and prevent mishaps.
Specifically, I use the diagram to identify the location of circuit breakers and disconnects, ensuring I isolate the appropriate circuits before any maintenance or repair. This involves verifying the circuit breaker ratings and ensuring they are appropriately sized for the load, as shown on the diagrams. I’m well-versed in NFPA 70E and other relevant safety standards, integrating them directly into my pre-job hazard analysis based on the diagram review.
Q 23. How do you ensure compliance with industry standards while interpreting blueprints?
Compliance with industry standards, such as the NEC (National Electrical Code) and other relevant codes, is non-negotiable. Before interpreting any blueprint, I identify the applicable codes and standards based on the project location, type, and date. I then meticulously check the blueprint against these standards. This involves verifying things like wire sizing, conductor fill percentages in conduits, grounding requirements, and the proper installation of safety devices. For example, a blueprint might specify a certain type of conduit for a specific application. I’d verify that the specified conduit meets the NEC requirements for that application, considering factors like environmental conditions and the type of wiring.
Discrepancies between the blueprint and the standards are immediately flagged, and I would consult with the engineering team or project manager to ensure the design meets all relevant regulations before any work begins. I always document this compliance check in my work log for traceability and audit purposes.
Q 24. Explain your understanding of control circuits and their representation in electrical diagrams.
Control circuits are the nervous system of any electrical system, directing and regulating the operation of other circuits. They are typically represented in electrical diagrams using ladder logic or schematic diagrams. Ladder logic uses a visual representation resembling a ladder, with rungs representing individual control functions. Schematic diagrams show the components and their interconnections using standardized symbols.
A simple example is a motor starter circuit. The diagram will show the motor, its starter components (contactor, overload relay), and the various switches and sensors that control the motor’s operation. The diagram will illustrate how the switches, sensors, and other components interact to control the power supplied to the motor. Understanding these diagrams is crucial for troubleshooting and maintaining the system; I can trace the signal flow, identify malfunctioning components and understand the intended sequence of operations.
I’m proficient in interpreting both ladder logic and schematic diagrams for various control systems, including programmable logic controllers (PLCs), timers, and relays.
Q 25. How do you interpret data from electrical meters and relate it to a diagram?
Interpreting data from electrical meters, such as voltage, current, and power readings, in conjunction with electrical diagrams is essential for troubleshooting and system analysis. For instance, let’s say a motor is not running. I would first consult the electrical diagram to identify the components involved in the motor’s control circuit. Then, using a multimeter, I’d measure voltage at various points in the circuit, comparing my readings with the expected voltages as implied by the diagram.
If the voltage at the motor terminals is low, the diagram would help me trace the path of the circuit to pinpoint the cause (e.g., a faulty contactor, a blown fuse, or a loose connection). A high current reading might indicate an overload, and again, the diagram helps me locate the potential sources based on the circuit’s components and their ratings. I use these readings and the diagram to systematically diagnose and solve the problem, documenting all readings and findings.
Q 26. How do you use electrical drawings in conjunction with physical inspection?
Electrical drawings serve as the roadmap for physical inspection. Before starting any physical work, I always thoroughly review the relevant drawings. This ensures that I understand the layout of the system, the location of components, and the routing of wiring. I use the drawings to verify that the actual installation matches the design. This is often a crucial step in troubleshooting or maintenance.
For example, if I need to replace a circuit breaker, I’d first use the drawing to find its exact location in the panel and identify its capacity. This prevents me from accidentally working on the wrong breaker or using an incorrectly sized replacement. I compare the physical markings on components to the ones in the diagram ensuring consistency and identifying any discrepancies that might require further investigation.
Q 27. Explain the process of creating an as-built drawing based on on-site work.
Creating as-built drawings accurately reflects the final installation after completion. The process begins with a thorough on-site inspection, carefully documenting all changes and modifications made during the project. This involves taking precise measurements, noting any deviations from the original design, and capturing the final locations and connections of all components. I use a combination of sketches, photographs, and existing documentation to create a comprehensive record of the as-built status.
This information is then used to update the original drawings, reflecting the changes accurately. I use CAD software to create these as-built drawings, ensuring precise scaling and annotation. The resulting drawings are essential for future maintenance, upgrades, and for ensuring the system’s compliance with relevant regulations. Accuracy is paramount, as these drawings become the official record of the final installation.
Q 28. How comfortable are you using different software for viewing and manipulating electrical blueprints?
I’m highly proficient with various software for viewing and manipulating electrical blueprints. My experience includes extensive use of AutoCAD, Revit, and other industry-standard CAD software. I can efficiently navigate complex drawings, isolate specific sections, and perform various measurements and annotations. I also have experience using software such as Bluebeam Revu for markup and collaboration on drawings.
I’m comfortable using these tools to create new drawings, modify existing ones, and perform analysis such as determining wire lengths, voltage drops, and other critical parameters. My skills extend beyond simple viewing; I’m adept at using the software’s features to improve efficiency and accuracy in my work. I am also comfortable learning new software as the industry evolves.
Key Topics to Learn for Ability to Read and Interpret Electrical Diagrams and Blueprints Interview
- Schematic Diagrams: Understanding the symbols, conventions, and components depicted in electrical schematics. This includes recognizing different types of components (resistors, capacitors, inductors, transistors) and their connections.
- Wiring Diagrams: Interpreting wiring diagrams to trace the path of electrical circuits, identify connections, and troubleshoot potential problems. Practice tracing signals and power flows.
- Blueprint Interpretation: Relating electrical schematics to physical layouts shown in blueprints, understanding how the circuit is implemented in the real world. This includes identifying locations of components and wiring routes.
- One-Line Diagrams: Understanding simplified representations of complex power systems, focusing on major components and power flow. This is crucial for larger-scale projects.
- Troubleshooting Techniques: Applying your understanding of diagrams to identify and solve common electrical problems. Practice diagnosing faults based on diagram analysis.
- Safety Regulations and Codes: Familiarity with relevant safety standards and codes related to electrical work, demonstrating an understanding of safe practices.
- Different Diagram Types: Recognizing the differences between various types of electrical diagrams (e.g., ladder diagrams, P&ID diagrams) and their respective applications.
- Practical Application: Explain how you would use your knowledge of electrical diagrams to complete a task, such as installing a new circuit or troubleshooting an existing one.
Next Steps
Mastering the ability to read and interpret electrical diagrams and blueprints is paramount for career advancement in the electrical field. It demonstrates a crucial skillset for problem-solving, safety compliance, and efficient project execution. To significantly boost your job prospects, creating a strong, ATS-friendly resume is essential. ResumeGemini is a trusted resource to help you build a professional resume that highlights your skills and experience effectively. Examples of resumes tailored specifically to showcase expertise in reading and interpreting electrical diagrams and blueprints are available to help you get started.
Explore more articles
Users Rating of Our Blogs
Share Your Experience
We value your feedback! Please rate our content and share your thoughts (optional).
What Readers Say About Our Blog
This was kind of a unique content I found around the specialized skills. Very helpful questions and good detailed answers.
Very Helpful blog, thank you Interviewgemini team.


