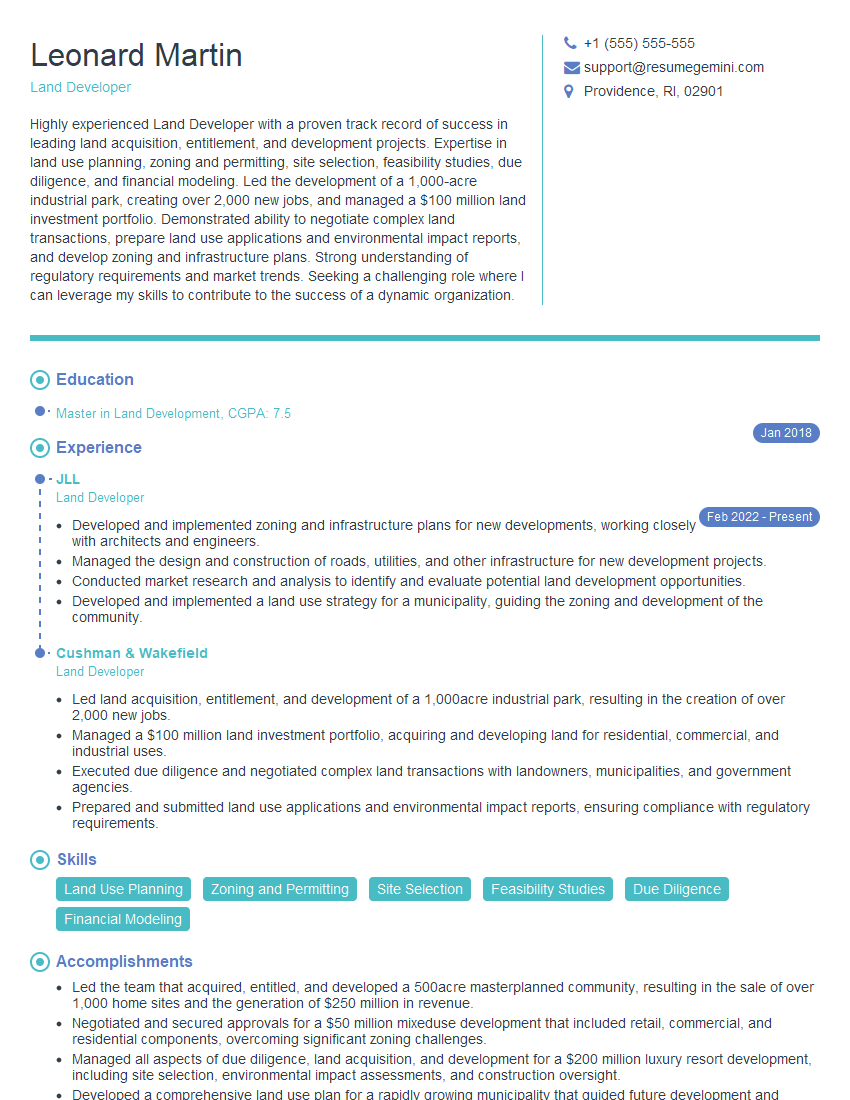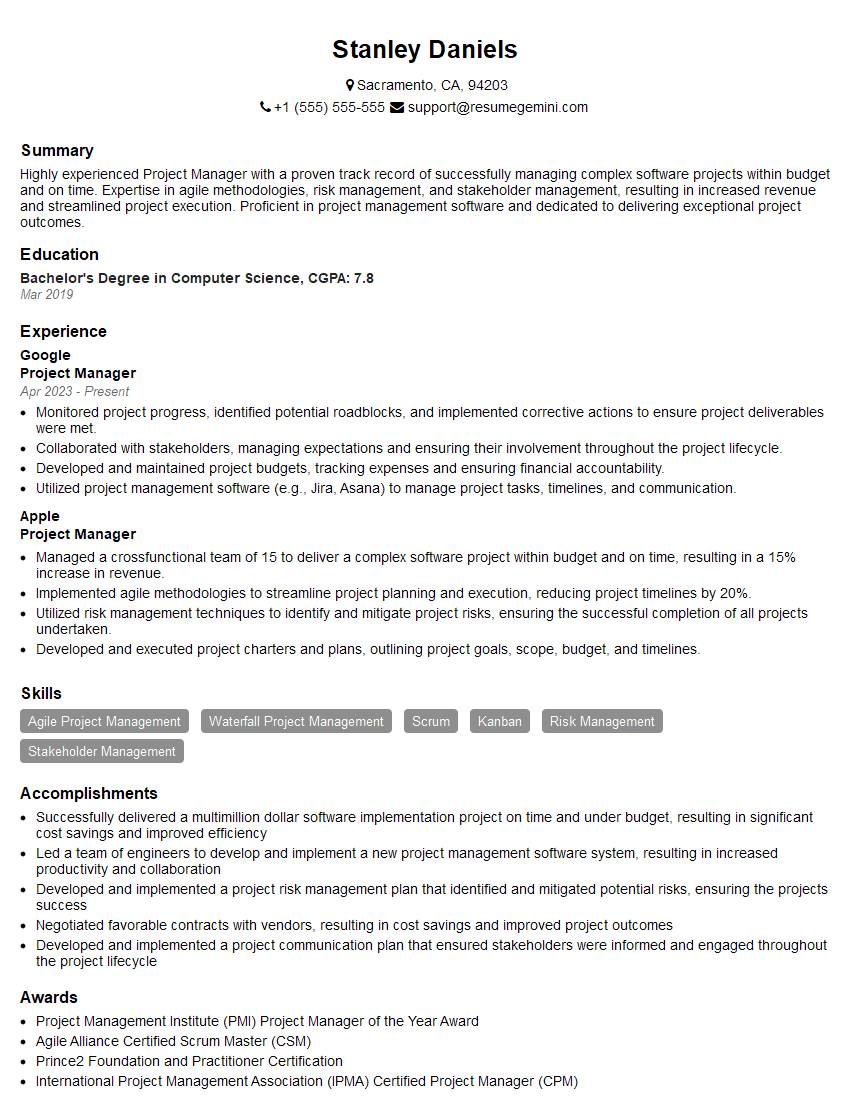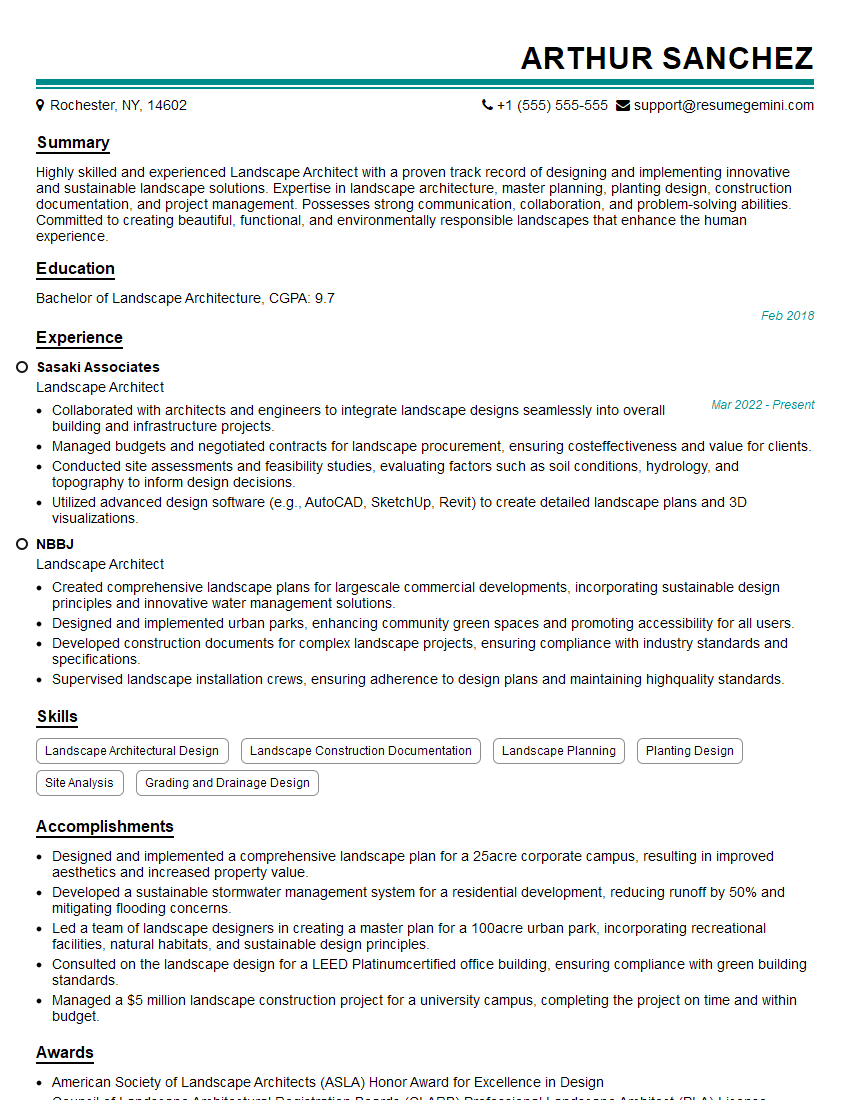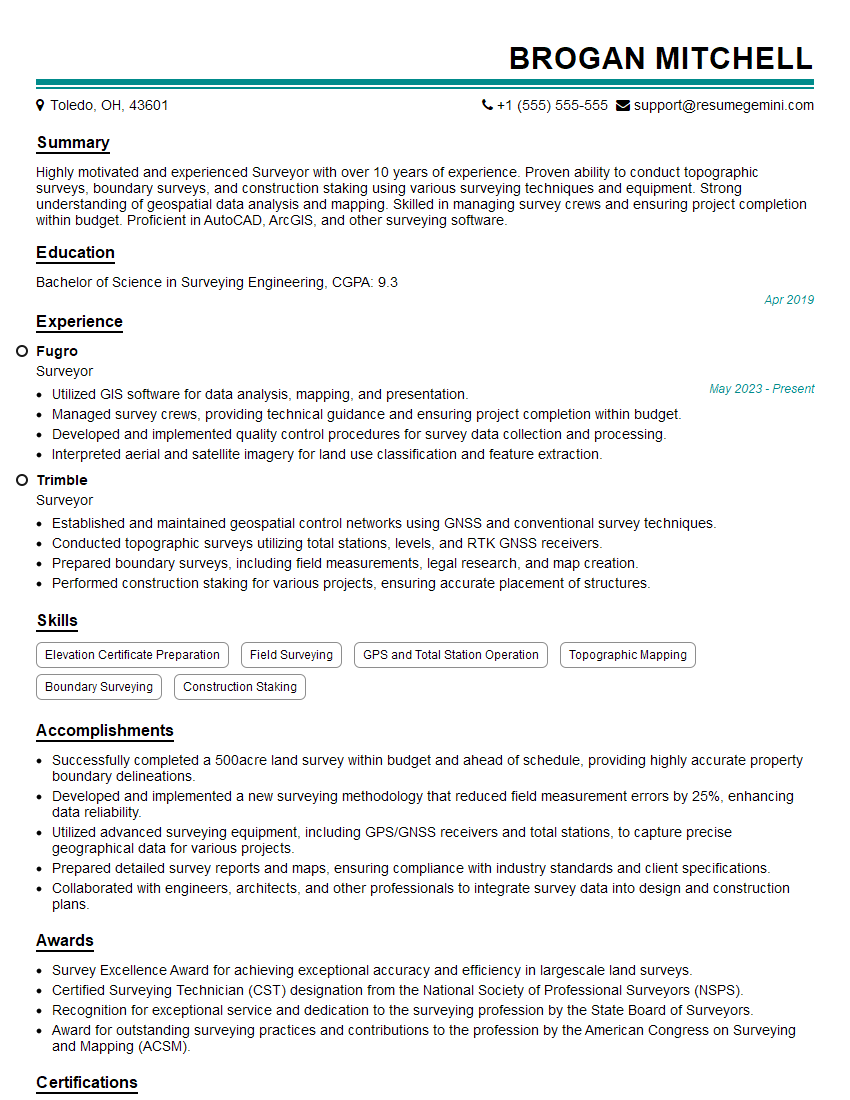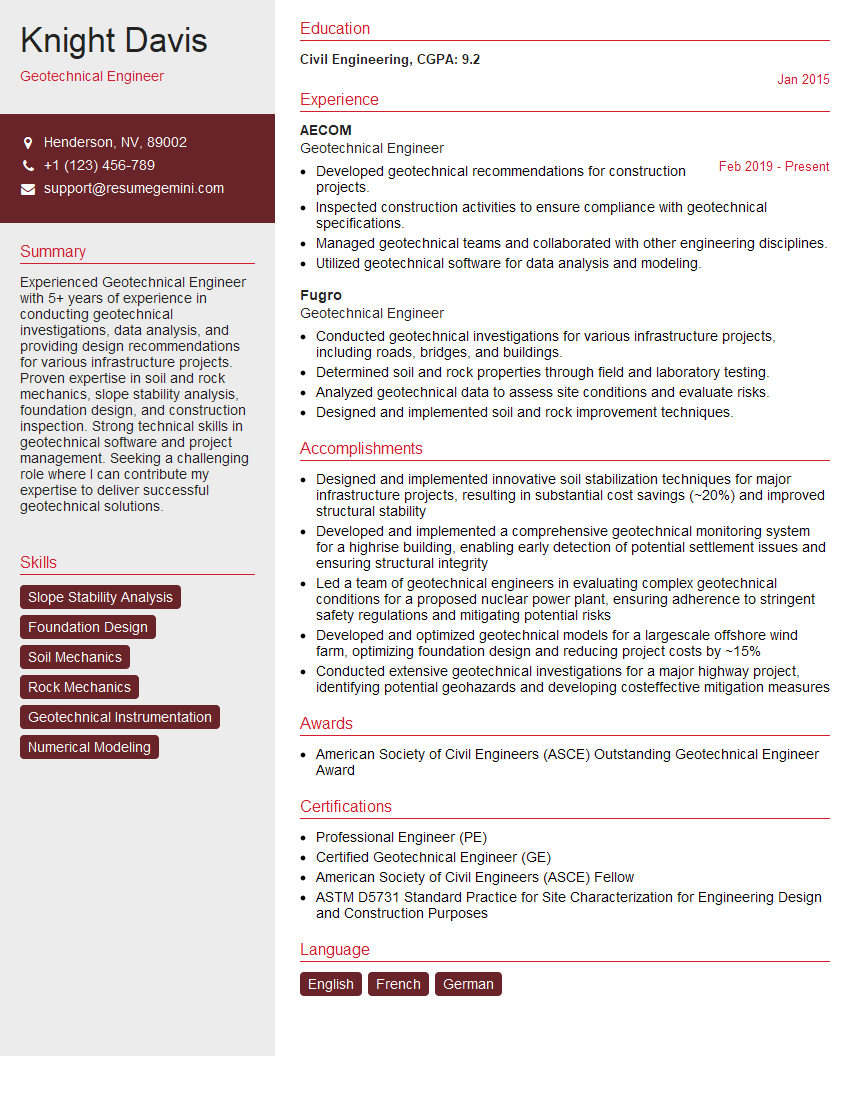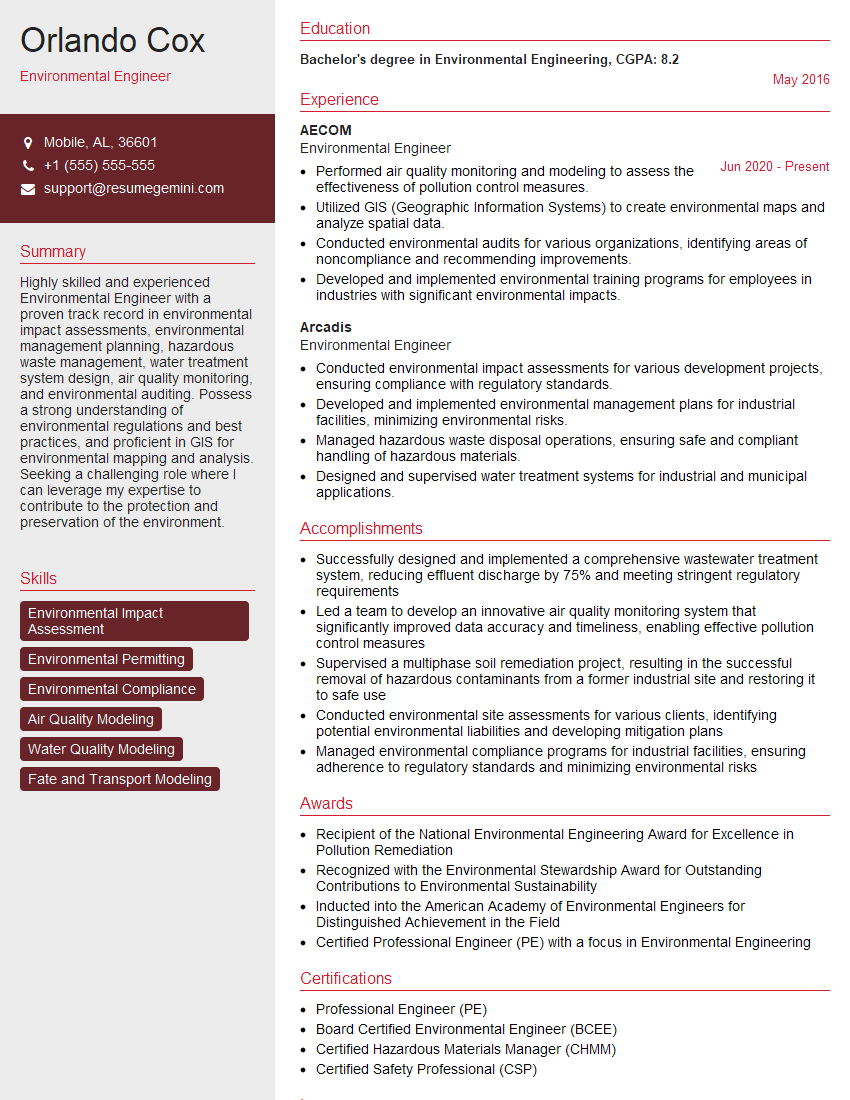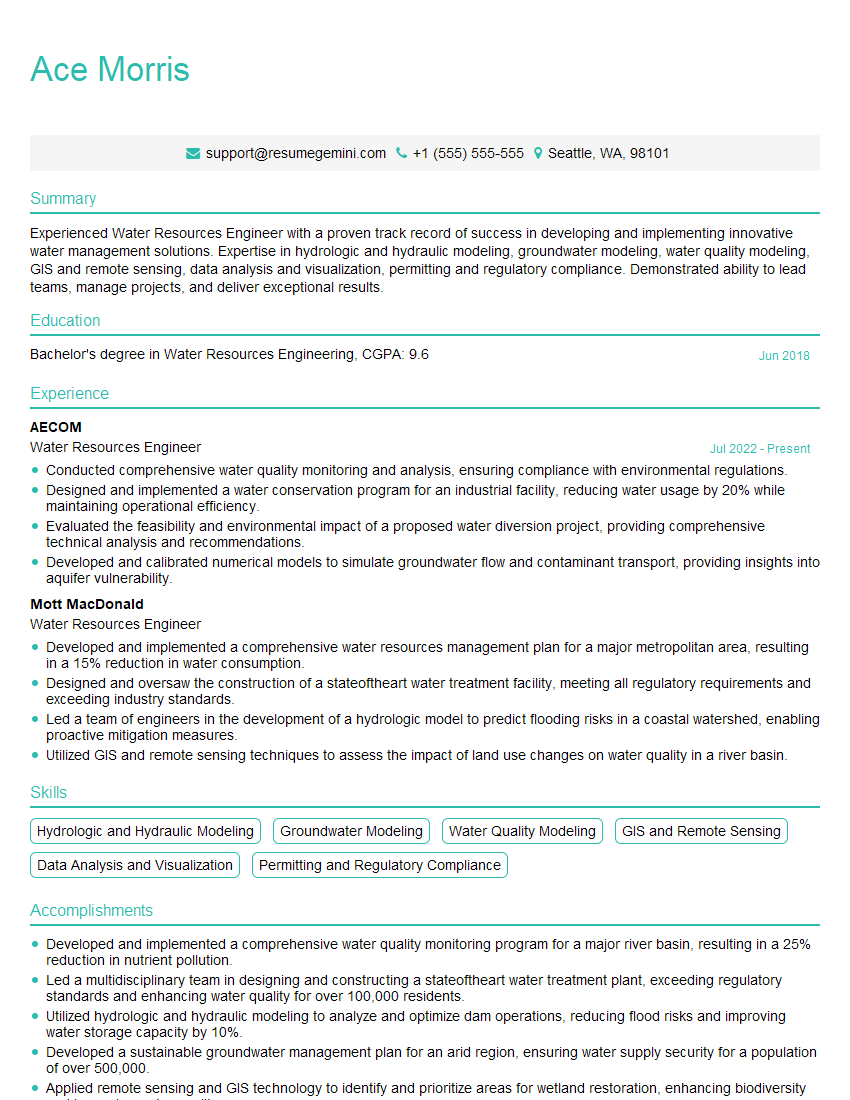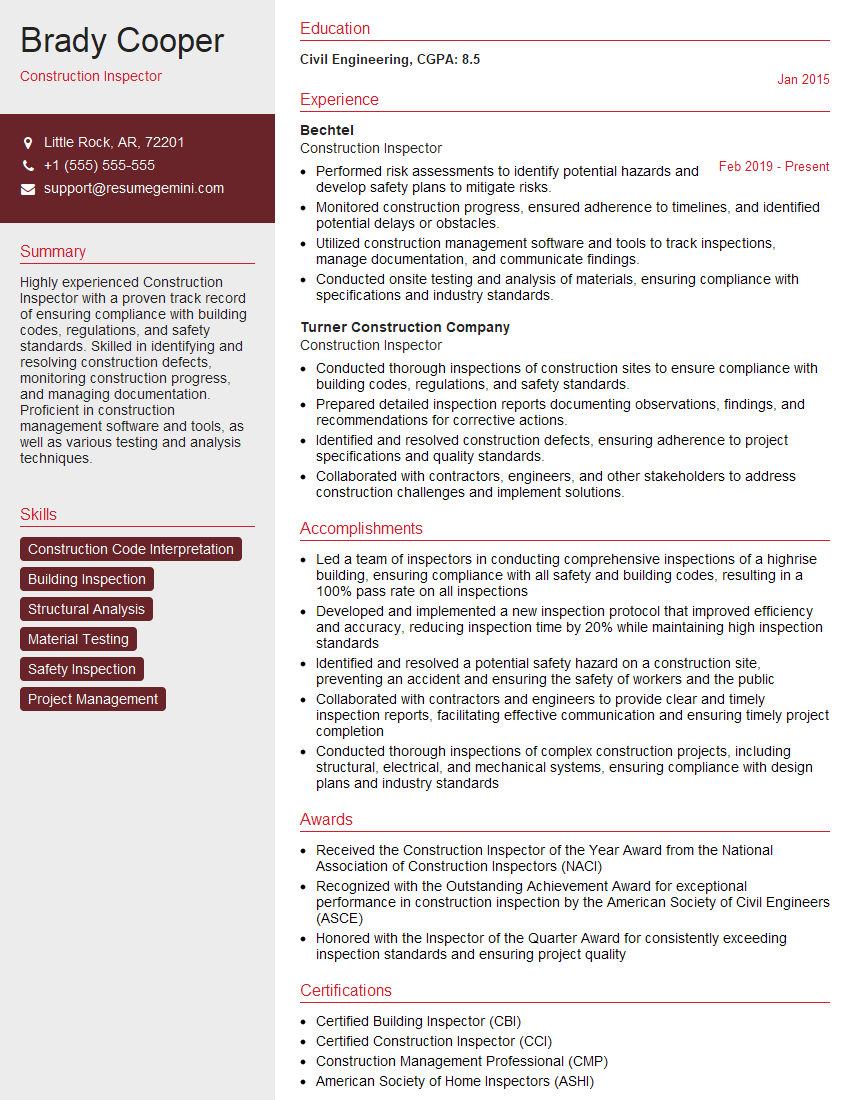Interviews are opportunities to demonstrate your expertise, and this guide is here to help you shine. Explore the essential Contour and Slope Grading interview questions that employers frequently ask, paired with strategies for crafting responses that set you apart from the competition.
Questions Asked in Contour and Slope Grading Interview
Q 1. Explain the difference between contour lines and spot elevations.
Contour lines and spot elevations are both used to represent the topography of a site, but they do so in different ways. Think of a topographic map: contour lines are like the level curves on a topographical map, showing lines of equal elevation. Spot elevations, on the other hand, are individual points on the land surface with their precise elevations marked. Contour lines show the overall shape of the land, while spot elevations give specific, precise elevation readings at particular locations.
For example, a contour line marked ‘100’ indicates all points along that line are 100 feet above a datum (a reference point, usually mean sea level). A spot elevation might be marked ‘105’ at a specific point, indicating that point is 105 feet above the same datum. Together, they provide a comprehensive picture of the terrain.
- Contour lines: Show lines of equal elevation, providing a visual representation of the land’s shape.
- Spot elevations: Indicate the precise elevation at specific points, useful for detailed design and construction.
Q 2. How do you determine the appropriate slope for a given site?
Determining the appropriate slope for a site is crucial for safety, drainage, and aesthetics. Several factors influence this decision. First, you must consider the intended use of the land. A steep slope might be suitable for a scenic overlook, but unsuitable for a parking lot. Local building codes and regulations also play a significant role, specifying maximum and minimum allowable slopes for various land uses.
Soil type is another key factor. Stable, well-drained soils can handle steeper slopes than loose, erodible soils. The climate also matters; areas with heavy rainfall require gentler slopes to prevent erosion and runoff problems. Finally, consider the surrounding environment and existing infrastructure. A gentle slope may be necessary to maintain views or avoid disrupting established drainage patterns.
Often, a balance is struck. For instance, a residential development might use a range of slopes, with flatter areas for building sites and slightly steeper areas for landscaping to manage water flow. Professional judgment and experience are vital in this process, often utilizing site analysis software to assess various options and their potential impacts.
Q 3. What are the common methods for calculating cut and fill volumes?
Cut and fill calculations are essential for earthwork estimation. The most common methods involve using topographic data (contour maps, spot elevations) to determine the volume of earth that needs to be removed (cut) and the volume that needs to be added (fill) to achieve the desired grade.
- Grid method: This method divides the site into a grid of squares, then calculates the cut and fill volume for each square using average depths. It’s simple but can be less accurate for complex terrain.
- Contour area method: This method calculates the area between contour lines at different elevations and uses these areas to estimate volumes. It’s more accurate than the grid method, especially for irregular terrain.
- Volume calculation software: Computer software packages are widely used. These utilize digital terrain models (DTMs) generated from survey data to perform precise volume calculations.
Regardless of the method used, accuracy depends heavily on the quality and resolution of the input data. Experienced professionals carefully consider the limitations of each method and utilize appropriate error checking techniques.
Q 4. Describe the process of establishing benchmark points for grading.
Establishing benchmark points is the foundation of any accurate grading project. Benchmarks are points of known elevation, serving as references for all other elevation measurements. They are usually established using precise surveying techniques, such as GPS or total station instruments.
The process typically involves:
- Selecting benchmark locations: Choose stable, accessible locations, preferably on existing permanent features (e.g., building corners, manholes).
- Establishing initial benchmark: An initial benchmark is often tied to a known datum (e.g., mean sea level) through a survey connection.
- Creating a network: Additional benchmarks are established throughout the site using differential leveling techniques to ensure accurate elevation differences between benchmarks.
- Marking benchmarks: Benchmarks are permanently marked, often using metal plates or markers, clearly indicating their elevation and identification number.
The accuracy of these benchmarks directly impacts the accuracy of the entire grading project, so precision is crucial. Any errors in establishing benchmarks will propagate throughout the entire grading process. Therefore, multiple checks and redundancy are important practices.
Q 5. How do you handle the design of drainage systems in relation to grading?
Grading and drainage are intrinsically linked. Proper grading is essential for directing surface water runoff away from structures and sensitive areas, preventing erosion and water damage. The design of a drainage system should be integrated with the grading plan from the outset.
Key considerations include:
- Slope direction: Grading should direct water flow towards designated drainage channels, such as swales, ditches, or storm drains.
- Slope gradients: Gentle slopes (generally 2-5%) are preferred to promote efficient surface runoff without causing erosion.
- Drainage structures: The grading should accommodate the placement of drainage structures like culverts, inlets, and pipes.
- Erosion control: Grading practices should minimize soil erosion during and after construction. This may include measures such as temporary seeding and erosion control blankets.
Imagine designing a parking lot. You’d need to create a slight crown in the parking surface to direct water away from the building and towards roadside ditches. Failing to consider drainage while grading will lead to puddles, erosion, and potential structural problems.
Q 6. What are the considerations for soil compaction during grading?
Soil compaction is crucial for stability and load-bearing capacity in graded areas. Insufficient compaction can lead to settling, cracking, and uneven surfaces. Conversely, over-compaction can reduce the soil’s permeability, potentially affecting drainage and plant growth.
Considerations for soil compaction during grading include:
- Soil type: Different soil types require different compaction methods and levels. Clay soils, for instance, require more careful compaction than sandy soils.
- Moisture content: Soil should have an optimum moisture content for compaction. Too dry or too wet soil will not compact properly.
- Compaction equipment: Various equipment, including rollers, vibratory plates, and tampers, are used depending on the soil type and project requirements.
- Compaction testing: Regular testing is crucial to ensure the desired level of compaction is achieved. This is usually done using methods like the Proctor test or nuclear density gauge.
A poorly compacted road base, for instance, could lead to potholes and structural failure down the road, significantly impacting safety and requiring costly repairs.
Q 7. Explain the impact of erosion control during and after grading.
Erosion control is paramount throughout the grading process. Soil erosion during and after grading can lead to environmental damage, sedimentation of waterways, and increased maintenance costs. Effective erosion control measures should be planned and implemented from the beginning and continued until vegetation is established.
Key strategies include:
- Temporary seeding: Seeding bare soil with fast-growing grasses helps stabilize the soil surface.
- Erosion control blankets: These blankets help hold soil in place and prevent erosion, particularly on steep slopes.
- Sediment basins: These structures are used to trap sediment runoff before it reaches waterways.
- Mulching: Applying mulch helps retain moisture and prevent soil erosion.
- Check dams: Small dams installed in channels or ditches can slow water flow, reducing erosive forces.
Failure to implement robust erosion control measures can lead to significant environmental damage, such as soil loss, water pollution, and downstream sedimentation, impacting both the environment and the project budget.
Q 8. How do you interpret a topographic map for grading purposes?
Interpreting a topographic map for grading involves understanding its contours, which represent lines of equal elevation. Imagine these contours as the shoreline of a lake at different water levels. Closer contours indicate steeper slopes, while widely spaced contours suggest gentler slopes.
For grading, I first identify the existing ground elevations using the contour lines. Then, I determine the desired finished grades, usually specified in the project plans. This could involve creating level areas for buildings, sloping areas for drainage, or a combination of both. I carefully analyze the difference between existing and desired elevations – this difference dictates the amount of ‘cut’ (excavation) or ‘fill’ (addition of material) needed at each location. I also look for potential challenges, such as excessively steep slopes that might require terracing or areas where significant cut or fill is necessary.
For example, if a plan calls for a level building pad at an elevation of 100 feet, and the contour lines show the existing ground at 95 feet, 102 feet, and 105 feet within the pad’s area, this indicates cut is needed at the 102 and 105 foot contours and fill at the 95-foot contour to achieve the 100-foot elevation.
Q 9. Describe different types of grading methods (e.g., cut-and-fill, rough grading).
Grading methods are broadly classified into:
- Rough Grading: This initial phase focuses on moving large volumes of earth to achieve the general shape and elevation required by the design. Think of it as creating the basic form of the site, similar to sculpting a clay model. Accuracy isn’t paramount at this stage, the primary goal is to achieve the right volumes and approximate elevations.
- Fine Grading: After rough grading, fine grading refines the surface to meet precise elevations and slopes specified in the plans. This phase often involves smaller equipment and more meticulous work, ensuring smooth transitions and proper drainage. Imagine it as detailing the clay model, smoothing out imperfections and adding fine features.
- Cut-and-Fill: This is a common method where earth is excavated from high areas (‘cut’) and used to fill low areas (‘fill’), minimizing the need to import or export large amounts of soil. It’s like reshaping a sandcastle by moving sand from one part to another. Careful calculation is crucial to ensure the volumes of cut and fill are balanced.
- Finish Grading: This final stage prepares the surface for its intended use. For example, it may involve compacting the soil, seeding with grass, or paving. It ensures the site is aesthetically pleasing and functional.
Q 10. What are the safety precautions involved in slope grading?
Slope grading presents inherent safety hazards, demanding rigorous precautions. Here’s a breakdown:
- Erosion and Sediment Control: Implementing measures like silt fences, sediment basins, and straw bales prevents soil erosion and protects water bodies from contamination. These are crucial for environmental protection and compliance with regulations.
- Slope Stability: Steep slopes are inherently unstable. Careful design, including proper benching (creating level platforms on slopes) and retaining walls where necessary, prevents landslides or collapses. Regular inspections for signs of instability are also essential.
- Equipment Safety: Operating heavy equipment on slopes requires skilled operators and adherence to safety protocols. Speed limits, regular equipment maintenance, and appropriate personal protective equipment (PPE) are non-negotiable.
- Worker Safety: Workers should be provided with proper safety training, including fall protection measures (harnesses, safety nets) when working on slopes. Regular safety meetings and enforcement of safety regulations are crucial.
- Weather Conditions: Work should be halted during inclement weather, such as heavy rain or high winds, to prevent accidents and damage to equipment.
Q 11. How do you ensure the accuracy of grading work?
Accuracy in grading is paramount for both functionality and aesthetics. We employ several methods:
- Precise Surveying: Using advanced surveying instruments like total stations and GPS receivers to accurately determine existing elevations and verify that grading meets the design specifications. Regular checks throughout the process are essential.
- Leveling and Benchmarking: Establishing a network of benchmarks (known elevation points) across the site provides a reference for checking elevations during grading. Frequent leveling ensures that the grading process is proceeding according to plan.
- Cross-Sections: Taking detailed cross-sections of the ground before and after grading allows us to calculate the precise volumes of cut and fill, verifying the accuracy of the earthworks.
- Regular Quality Control: Frequent inspections by experienced personnel ensure that the work conforms to the plans and meets the required tolerances. Any deviations are promptly addressed.
Q 12. What software are you proficient in for contour and slope grading?
I am proficient in several software packages used for contour and slope grading, including AutoCAD Civil 3D, Autodesk InfraWorks, and Bentley MicroStation. These programs allow me to create and manipulate digital terrain models (DTMs), design grading plans, calculate earthworks volumes, and generate detailed drawings. I also have experience using GIS software like ArcGIS for spatial data analysis and visualization.
Q 13. Explain your experience with earthwork calculations.
My experience with earthwork calculations is extensive. I’m comfortable using both manual methods (such as the cross-section method and volume estimation using prismoids) and utilizing sophisticated software capabilities for accurate volume calculations. I can calculate cut and fill quantities, determine the amount of imported or exported material needed, and optimize the grading plan to minimize earthwork costs. For example, on a recent project involving a large-scale residential development, I used AutoCAD Civil 3D to generate a detailed earthwork plan, accurately predicting the volume of cut and fill, leading to substantial cost savings and efficient resource management.
Q 14. How do you address unexpected subsurface conditions during grading?
Unexpected subsurface conditions, such as rock outcroppings, unstable soils, or buried utilities, are common challenges. Addressing them requires a systematic approach:
- Immediate Assessment: Upon discovery, the area needs immediate assessment by a geotechnical engineer. This may involve additional testing to determine the nature and extent of the unexpected conditions.
- Design Modification: Based on the geotechnical report, the grading plan may need revision. This could involve redesigning the slopes, incorporating additional support measures (e.g., retaining walls), or adjusting the finished grades.
- Material Adjustments: If unstable soils are encountered, suitable measures like soil stabilization or removal and replacement may be necessary. The quantity of cut and fill may also need adjustments based on the revised plan.
- Cost Analysis: Unforeseen conditions usually result in added costs. A thorough cost analysis is needed to determine the impact on the project budget and to obtain necessary approvals for cost adjustments.
- Safety Measures: Worker safety remains paramount. Appropriate safety measures must be implemented to mitigate risks associated with the unexpected conditions.
Q 15. Describe your experience with grading design for different soil types.
Grading design is heavily influenced by soil type. Different soils have varying strengths, drainage characteristics, and compaction properties, all impacting the design’s success. For example, sandy soils are well-draining but can be easily eroded, requiring gentler slopes and potentially more extensive erosion control measures. Clay soils, on the other hand, retain water, potentially leading to instability and requiring more careful consideration of drainage design. I’ve worked extensively with a range of soil types, from the easily compacted gravels found in many urban areas to the challenging expansive clays common in some regions. My approach involves a thorough geotechnical investigation to determine the soil properties before finalizing the grading plan. This includes laboratory testing to determine shear strength, permeability, and compaction characteristics. This data feeds directly into my design, informing decisions on slope angles, drainage systems, and the selection of appropriate fill materials. For instance, on a recent project involving expansive clay, we incorporated a geotextile layer to minimize settlement and improve the stability of the graded areas, and we designed a comprehensive sub-drain system to effectively manage water runoff.
- Sandy Soils: Gentler slopes, erosion control measures (e.g., vegetation, retaining walls).
- Clay Soils: Improved drainage systems (e.g., French drains, swales), potential for compaction issues and differential settlement.
- Rocky Soils: Careful blasting and excavation techniques, potential for increased costs.
Career Expert Tips:
- Ace those interviews! Prepare effectively by reviewing the Top 50 Most Common Interview Questions on ResumeGemini.
- Navigate your job search with confidence! Explore a wide range of Career Tips on ResumeGemini. Learn about common challenges and recommendations to overcome them.
- Craft the perfect resume! Master the Art of Resume Writing with ResumeGemini’s guide. Showcase your unique qualifications and achievements effectively.
- Don’t miss out on holiday savings! Build your dream resume with ResumeGemini’s ATS optimized templates.
Q 16. How do you handle grading design in environmentally sensitive areas?
Grading in environmentally sensitive areas necessitates a much more cautious and holistic approach. My experience includes projects near wetlands, streams, and areas with endangered species. The key is minimizing disturbance and protecting existing ecosystems. This often involves extensive site analysis to identify sensitive habitats and develop designs that avoid or minimize impacts. This includes detailed topographic surveys, ecological assessments, and consultations with environmental specialists. We often employ techniques like cut-and-fill balancing to minimize earthwork volumes and avoid unnecessary clearing. For example, in a project near a wetland, we used bioengineering techniques, planting native vegetation on slopes to stabilize them and prevent erosion, instead of traditional retaining walls. We also carefully manage stormwater runoff to prevent pollution of the nearby water bodies. Permits and regulatory approvals are crucial, often requiring detailed environmental impact assessments and mitigation plans.
Q 17. What are the legal and regulatory considerations for grading projects?
Legal and regulatory considerations are paramount in grading projects. These vary depending on location and the project’s scope, but generally include zoning regulations, building codes, environmental protection laws, and stormwater management ordinances. Before any work begins, I ensure we obtain all necessary permits and approvals from the relevant authorities. This often involves submitting detailed plans and specifications, including erosion and sediment control plans, and demonstrating compliance with all applicable regulations. Failure to obtain proper permits or comply with regulations can result in significant fines, stop-work orders, and even legal action. For example, we recently had to adjust our grading plan based on updated stormwater management regulations, incorporating additional swales and retention basins to meet the new requirements. Knowing the local regulations and proactively engaging with relevant agencies is critical to the project’s legal compliance and overall success.
Q 18. Explain your understanding of grading plans and specifications.
Grading plans and specifications are the blueprints for a grading project. The plan is a visual representation of the proposed earthwork, including existing and proposed contours, cut and fill areas, and drainage features. The specifications detail the technical requirements for construction, including soil types, compaction standards, tolerances for elevations and slopes, and the methods for erosion and sediment control. They ensure everyone involved – from the engineers and contractors to inspectors – understands the project’s objectives and how to achieve them. A typical grading plan will include contour lines showing the existing and proposed ground elevations, spot elevations at key locations, and details of all earthmoving activities, such as cuts, fills, and benches. The specifications provide the quantitative details, such as the acceptable slope angles, the required compaction density for different soil types, and the required methods for erosion and sediment control. A complete understanding of both is vital for effective project implementation.
Q 19. How do you manage a grading project within budget and schedule?
Managing a grading project within budget and schedule requires meticulous planning and execution. It begins with a detailed cost estimate based on the quantity of earthwork, the type of equipment needed, and labor costs. A realistic schedule is crucial, accounting for potential delays due to weather, material availability, and unforeseen site conditions. Regular monitoring of progress against the schedule and budget is essential. We use progress tracking software and hold regular meetings with the contractor to identify potential issues early and make necessary adjustments. Value engineering is an important tool; by analyzing the design, we can often find ways to reduce costs without compromising quality or safety. For example, by strategically positioning the cut and fill areas, we reduced the amount of material needing to be transported, leading to significant cost savings in one project.
Q 20. Describe your experience with coordinating with other trades during grading.
Coordination with other trades is critical for a successful grading project. Grading often lays the foundation for subsequent work, so it’s crucial to coordinate with other trades like utility installation, foundation work, and landscaping. This usually involves pre-construction meetings to discuss sequencing, timing, and potential conflicts. For example, utility lines need to be located and protected before grading begins, and the foundation contractor needs accurate information about the final ground elevations. Clear communication and a well-defined schedule are key to preventing delays and conflicts. I also ensure that the grading contractor adheres to established benchmarks and elevation controls to facilitate smooth transitions between phases of construction and different trades. Regular on-site meetings and progress reports help maintain open communication and prevent potential problems from escalating.
Q 21. How do you ensure quality control in grading projects?
Quality control is crucial for ensuring the grading project meets the design specifications and maintains safety standards. This involves regular inspections throughout the construction process to verify that the work is being performed according to the plans and specifications. We use survey instruments to check elevations and slopes, and we perform soil compaction tests to ensure that the compacted soil meets the required density. Detailed records are maintained documenting all inspections, test results, and any deviations from the plans. Addressing issues promptly during construction is much more efficient and cost-effective than waiting until the end of the project. We work closely with the contractor and the inspector to ensure that any problems are identified and corrected immediately. A thorough final inspection verifies the project’s completion to the required standards before handing it over to the client. This ensures a long-lasting and functional result.
Q 22. Explain your experience with different types of grading equipment.
My experience with grading equipment encompasses a wide range of machinery, from smaller bulldozers and excavators for precise work on smaller sites to larger, more powerful equipment for large-scale projects. I’m proficient in operating and managing:
- Bulldozers: I’m skilled in using both crawler and wheel bulldozers for various tasks, including rough grading, fine grading, and material pushing. For example, on a recent highway project, a crawler dozer was crucial for its stability on the uneven terrain, ensuring accurate grade control.
- Excavators: My experience extends to hydraulic excavators, utilized for precise excavation, trenching, and fine grading around structures. I know how to optimize bucket size and type for efficiency and accuracy.
- Motor Graders: These are my go-to for achieving precise slopes and grades on larger projects. I’m familiar with their use in creating accurate roadbeds and other large-scale earthworks. Understanding blade angles and adjustments is crucial here for efficient and precise grading.
- Scrapers: These are essential for large-volume earthmoving tasks, and I have extensive experience in their operation and efficient use for moving and spreading large quantities of soil.
- Compactors: Ensuring proper compaction is vital for stability, and I’m experienced in using various compactors, from vibratory rollers to pneumatic rollers, to achieve the required compaction levels.
Beyond operating the equipment, I’m also experienced in preventative maintenance schedules, and troubleshooting common equipment issues in the field, minimizing downtime and ensuring project timelines are met.
Q 23. How do you address potential conflicts between grading and existing utilities?
Addressing conflicts between grading and existing utilities requires meticulous planning and coordination. This starts long before any earthmoving begins. We use a multi-step process:
- Thorough Utility Locating: We always start with a comprehensive utility locate, contacting One-Call centers (like 811 in the US) to mark underground utilities. This minimizes the risk of damaging critical infrastructure.
- Detailed Site Surveys: Accurate survey data is paramount. This often involves GPS surveying and ground penetration radar (GPR) to identify utilities that may not be accurately marked.
- Coordination with Utility Companies: Regular communication with utility companies ensures we understand their requirements for clearances and protection measures. We often have representatives on-site during critical phases of the work.
- Protective Measures: Implementing appropriate protection measures, such as shoring, shielding, or using potholing techniques, is crucial to safeguard existing utilities. This includes using hand excavation around identified lines whenever necessary.
- As-Built Documentation: Meticulous documentation of the grading work, in relation to the location of utilities, provides critical evidence of safe working procedures and minimizes liability.
For example, on a recent project near a gas pipeline, we used GPR to verify the exact pipeline depth before excavation, and hand-excavated a wide berth around the pipeline to ensure no damage. This detailed approach protects both the project and public safety.
Q 24. Describe your experience with reviewing and interpreting survey data.
Reviewing and interpreting survey data is fundamental to my work. I’m proficient in understanding various survey methods and data formats, including:
- Topographic Surveys: I can interpret contour lines to understand existing ground elevations and slopes, identify potential drainage issues, and plan grading accordingly. I use this information to create accurate grading plans.
- Control Surveys: Understanding benchmark locations and coordinate systems is crucial for establishing accurate grade control during construction. This ensures that the project conforms to the design specifications.
- As-Built Surveys: Comparing as-built surveys with the design plans allows for verification of completed work and identification of any discrepancies. This is crucial for both quality control and billing purposes.
I’m experienced in using various software packages to process and visualize survey data, including AutoCAD Civil 3D and other GIS software. I can identify potential errors or inconsistencies within data sets and communicate these clearly to the project team.
For instance, I once identified a discrepancy between the survey data and the design plans that could have led to a significant drainage issue. By flagging this early, we avoided costly rework.
Q 25. How familiar are you with different types of site drainage systems?
My familiarity with site drainage systems includes a broad understanding of various types and their applications:
- Surface Drainage Systems: These are essential for diverting surface runoff and include swales, ditches, and graded slopes. Understanding the principles of hydraulics and hydrology is vital for designing efficient systems.
- Subsurface Drainage Systems: These systems, often involving perforated pipes and gravel, manage groundwater flow and prevent waterlogging. I have experience in designing and implementing both gravity and pumped systems.
- Stormwater Management Systems: I am experienced in designing and implementing systems such as detention ponds, infiltration basins, and bioretention areas, all critical for managing stormwater runoff.
Choosing the right system depends on site characteristics, soil type, and regulatory requirements. A thorough understanding of local regulations, including those related to erosion and sediment control, is critical. For example, a site with high clay content might necessitate a subsurface drainage system to prevent ponding, while a site with limited space may require a more compact stormwater management solution.
Q 26. What are the common challenges encountered in slope grading projects?
Slope grading projects present various challenges, including:
- Soil Stability: Maintaining slope stability is crucial to prevent landslides or erosion. This often involves specialized techniques like retaining walls, terracing, or bioengineering solutions.
- Erosion and Sediment Control: Preventing soil erosion during and after construction is crucial for environmental protection. This requires implementing erosion control measures like silt fences, sediment basins, and temporary seeding.
- Drainage Issues: Proper drainage is essential to prevent water accumulation, which can lead to instability or damage to infrastructure. Careful planning and design of drainage systems are vital.
- Weather Conditions: Unpredictable weather can significantly impact the progress and outcome of a project, requiring flexibility and contingency planning.
- Regulatory Compliance: Adhering to local building codes, environmental regulations, and other permitting requirements is essential.
For instance, a steep slope project might require the use of specialized equipment and techniques to ensure stability, and may involve a lengthy permitting process.
Q 27. Explain how you approach problem-solving in complex grading situations.
My approach to problem-solving in complex grading situations is systematic and thorough. I follow these steps:
- Thorough Assessment: I begin with a comprehensive review of the project plans, survey data, and site conditions to identify the root cause of the problem.
- Data Analysis: I use appropriate software and analytical tools to model different scenarios and evaluate potential solutions. This often involves simulations of water flow or slope stability.
- Collaboration and Consultation: I collaborate with engineers, surveyors, and other specialists to discuss potential solutions and ensure a collaborative approach.
- Feasibility Analysis: I evaluate the feasibility of different solutions considering factors like cost, time, and environmental impact.
- Implementation and Monitoring: I oversee the implementation of the chosen solution and closely monitor progress to ensure its effectiveness.
A recent example involved a grading project where unexpected bedrock was encountered. By analyzing the new data and working with the geotechnical engineer, we revised the design, incorporating rock excavation and improved drainage to ensure both project success and adherence to safety standards. Open communication and problem-solving skills are essential in these situations.
Q 28. Describe your experience with using GPS or other surveying technologies for grading.
I’m highly proficient in using GPS and other surveying technologies for grading. My experience includes:
- GPS-guided machinery: I’m skilled in operating machines equipped with GPS systems for precise grading and earthmoving. This significantly improves accuracy and efficiency compared to traditional methods.
- 3D Modeling and Design: I utilize 3D modeling software and GPS data to create highly accurate representations of the existing site and planned grading, ensuring a seamless transition from design to construction.
- Machine Control Systems: I’m experienced with various machine control systems, which provide real-time feedback to operators, guiding the machine to precisely match the planned grades. This allows for minimal rework and increased productivity.
- Data Processing and Analysis: I’m proficient in processing and analyzing GPS data to ensure accuracy and consistency throughout the project.
Using GPS-guided machinery significantly reduces the need for staking and surveying during construction, speeding up the project timeline and improving accuracy. On a recent project, the use of GPS-guided grading reduced rework by over 15%, saving both time and money.
Key Topics to Learn for Contour and Slope Grading Interview
- Understanding Contour Lines: Interpretation of contour maps, contour intervals, and their representation of elevation changes. Practical application includes identifying potential drainage issues and understanding site topography.
- Slope Calculations and Analysis: Mastering methods for calculating slopes (e.g., using rise/run, percentage, and degrees). Practical application involves determining the suitability of a site for various construction projects and assessing potential erosion risks.
- Grading Design Principles: Understanding the basics of cut and fill calculations, balancing earthworks, and creating a stable and functional grade. Practical application includes designing drainage systems and optimizing earthmoving efficiency.
- Erosion and Sediment Control: Understanding the principles of erosion control and the impact of grading on environmental protection. Practical application involves designing grading plans that minimize erosion and protect water quality.
- Software and Technology Applications: Familiarity with relevant CAD software and grading design tools used in the industry. Practical application includes creating accurate digital models and optimizing grading designs.
- Regulatory Compliance: Understanding local, regional, and national regulations related to grading and earthworks. Practical application includes ensuring compliance with permits and environmental regulations.
- Problem-Solving and Critical Thinking: Ability to analyze complex grading challenges, identify potential problems, and develop effective solutions. This involves applying theoretical knowledge to real-world scenarios.
Next Steps
Mastering Contour and Slope Grading is crucial for advancement in many civil engineering and land development roles. A strong understanding of these concepts demonstrates a critical skill set highly valued by employers. To enhance your job prospects, it’s essential to present your skills effectively. Create an ATS-friendly resume that highlights your expertise in Contour and Slope Grading. ResumeGemini is a trusted resource that can help you build a professional and impactful resume that gets noticed. Examples of resumes tailored to Contour and Slope Grading are available to guide you.
Explore more articles
Users Rating of Our Blogs
Share Your Experience
We value your feedback! Please rate our content and share your thoughts (optional).
What Readers Say About Our Blog
Hi, I have something for you and recorded a quick Loom video to show the kind of value I can bring to you.
Even if we don’t work together, I’m confident you’ll take away something valuable and learn a few new ideas.
Here’s the link: https://bit.ly/loom-video-daniel
Would love your thoughts after watching!
– Daniel
This was kind of a unique content I found around the specialized skills. Very helpful questions and good detailed answers.
Very Helpful blog, thank you Interviewgemini team.




