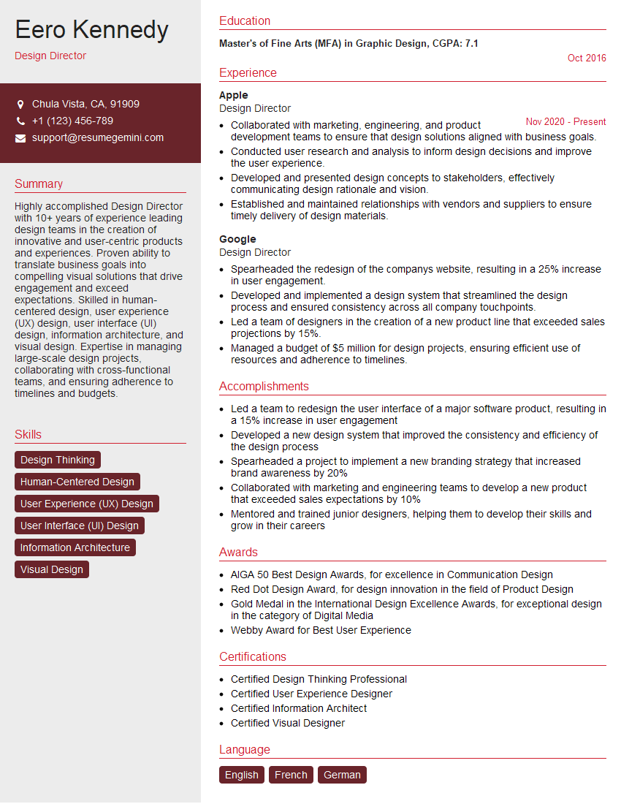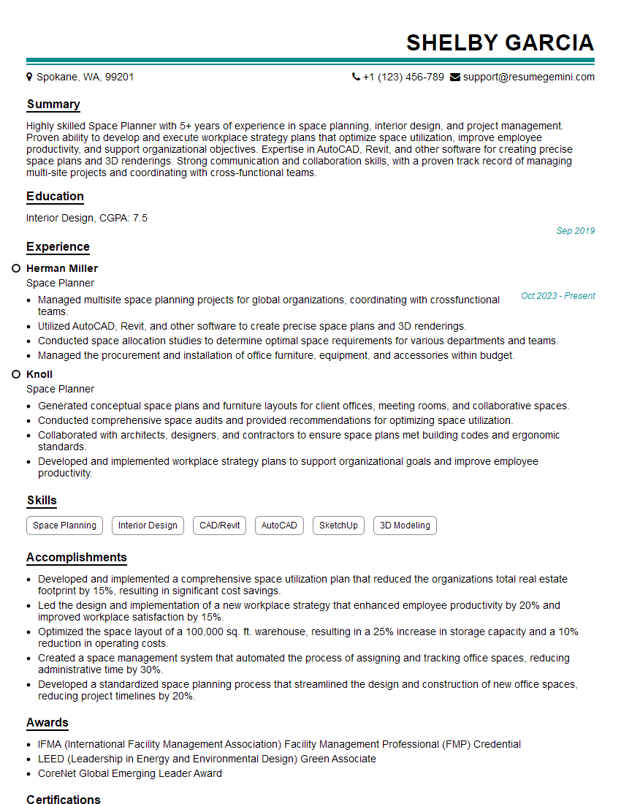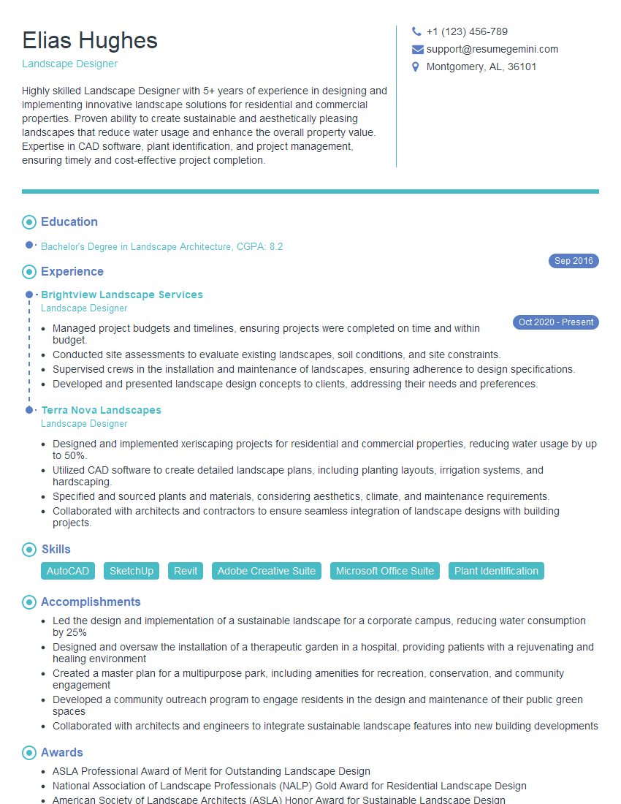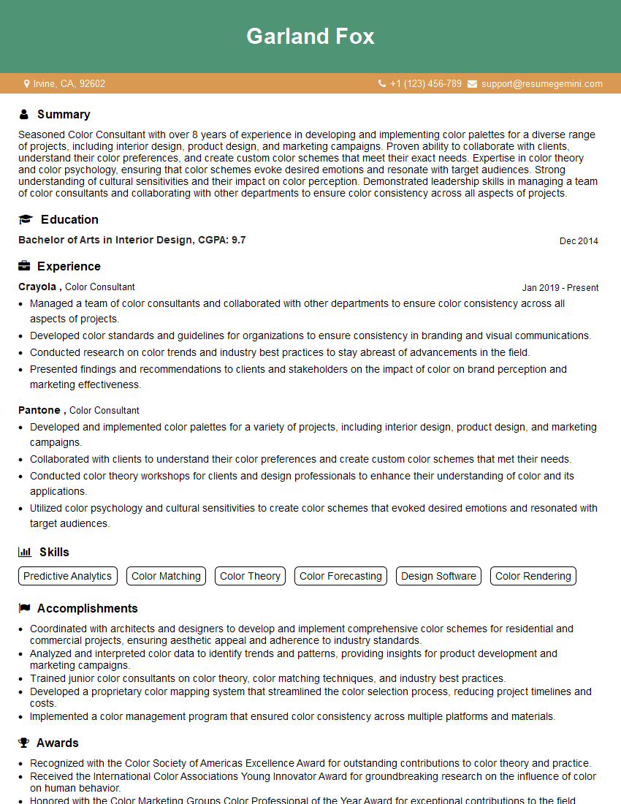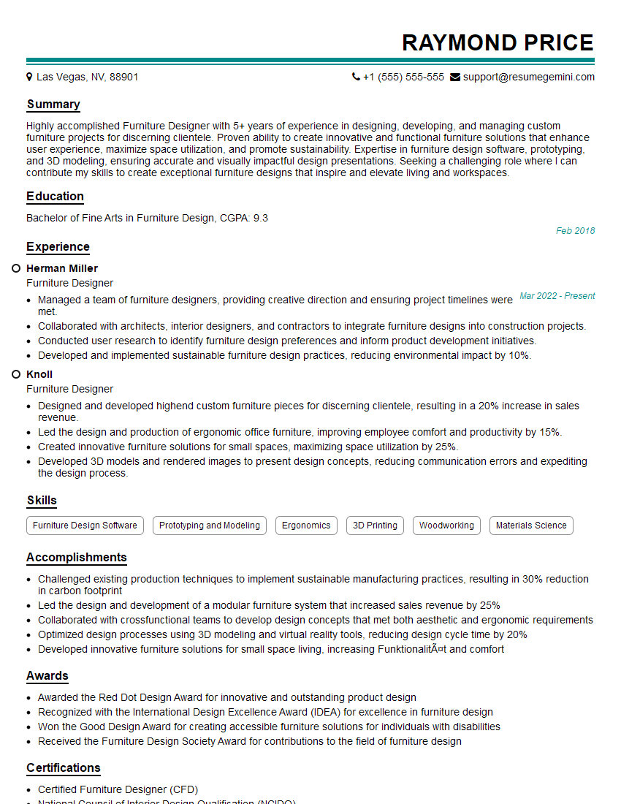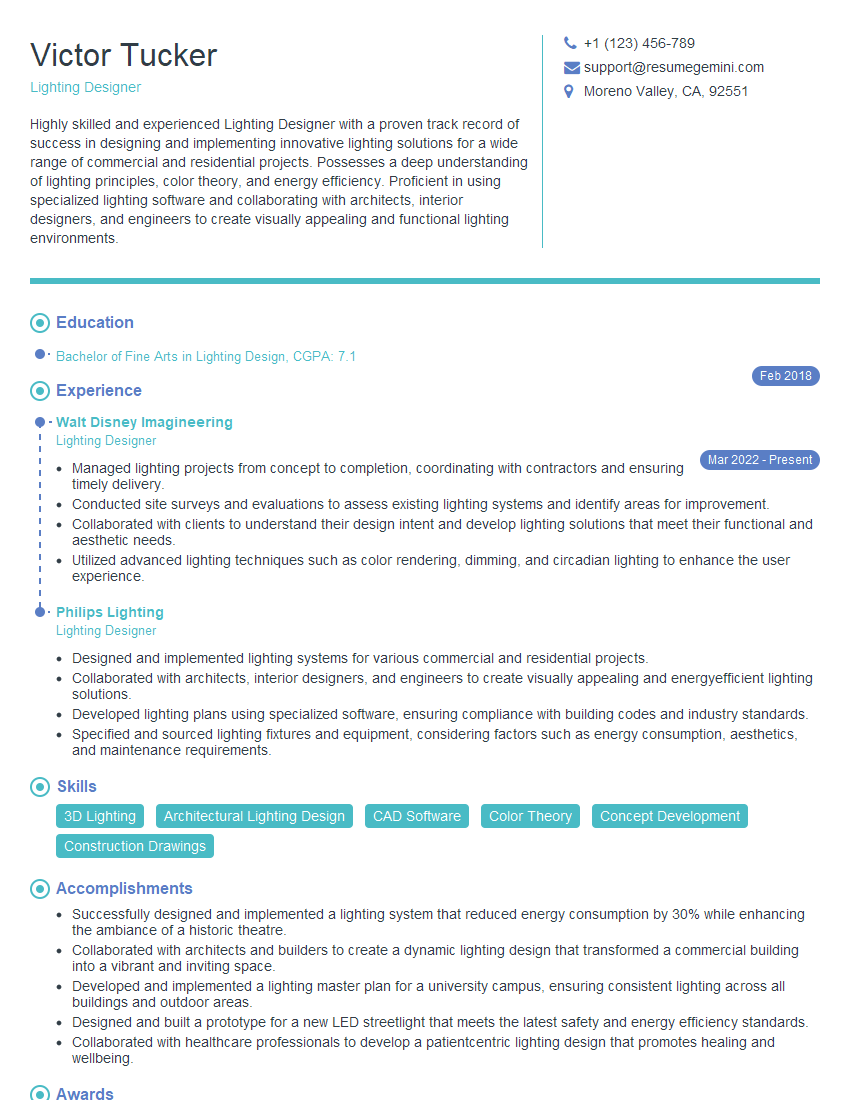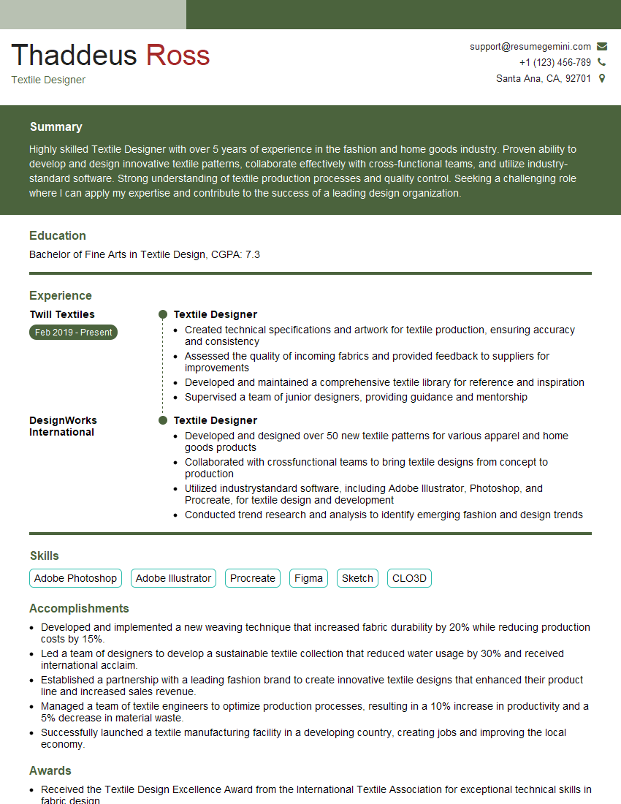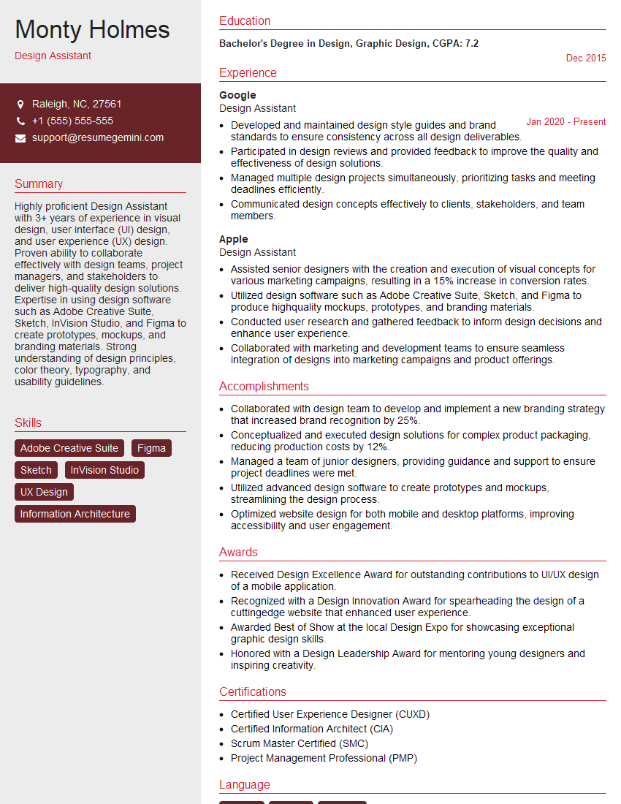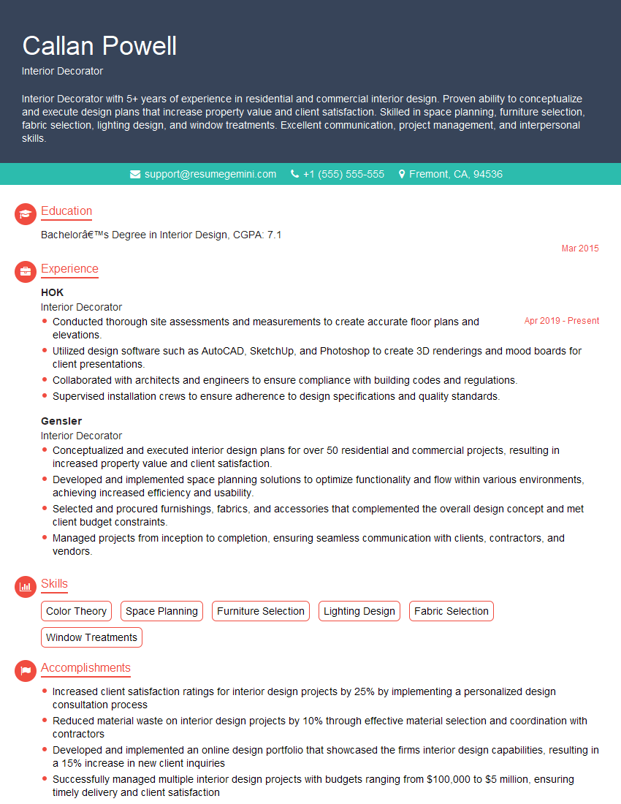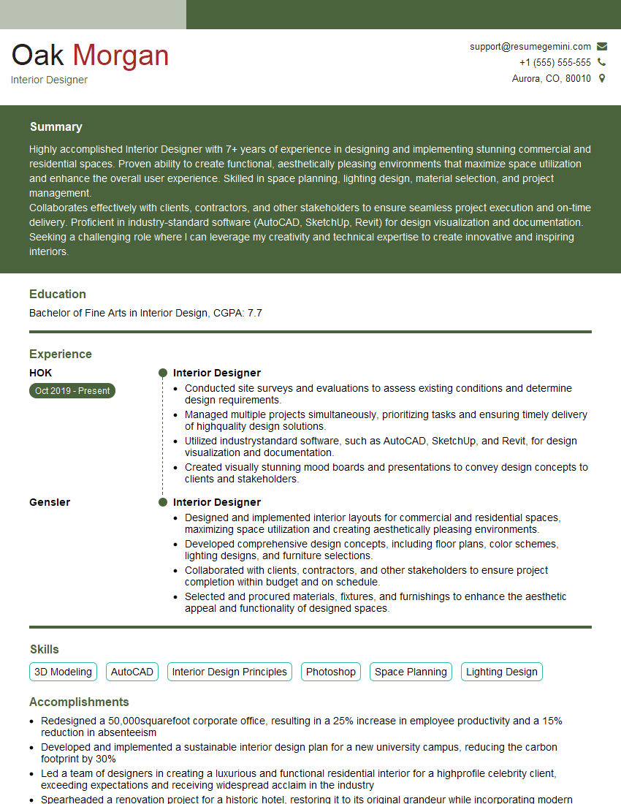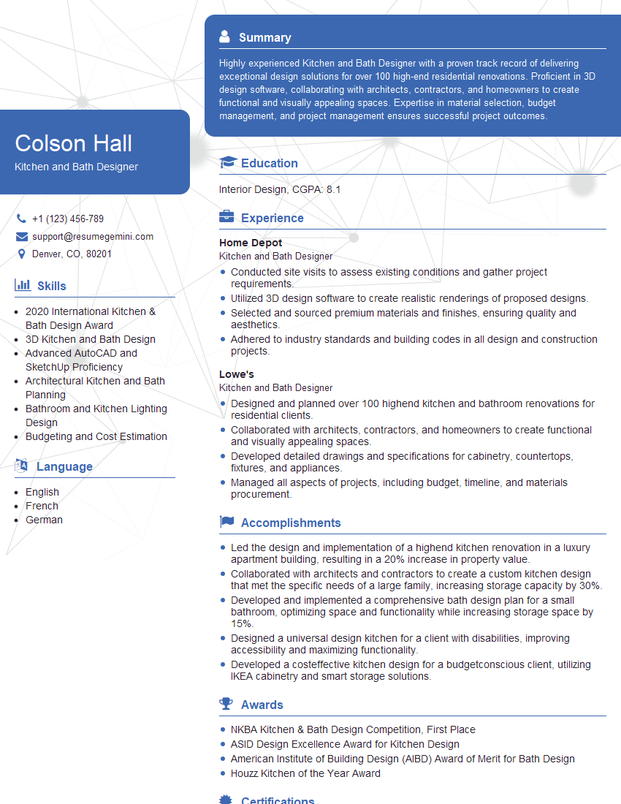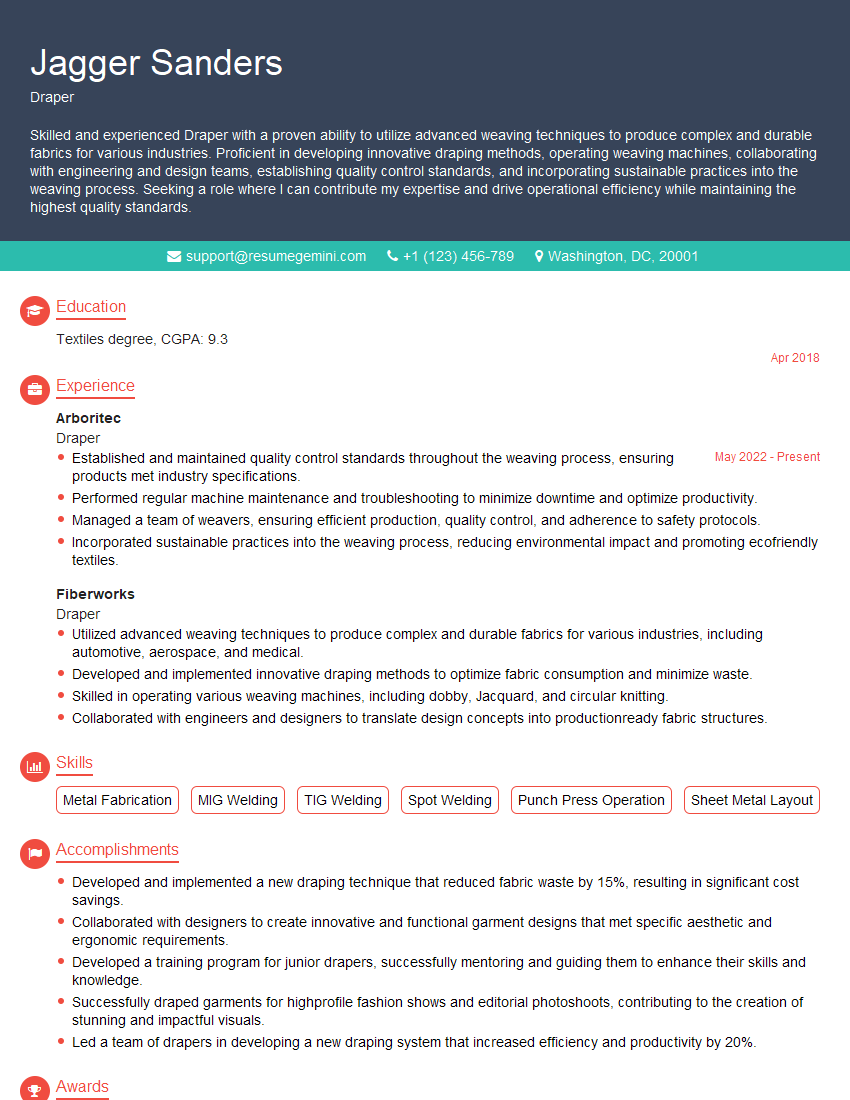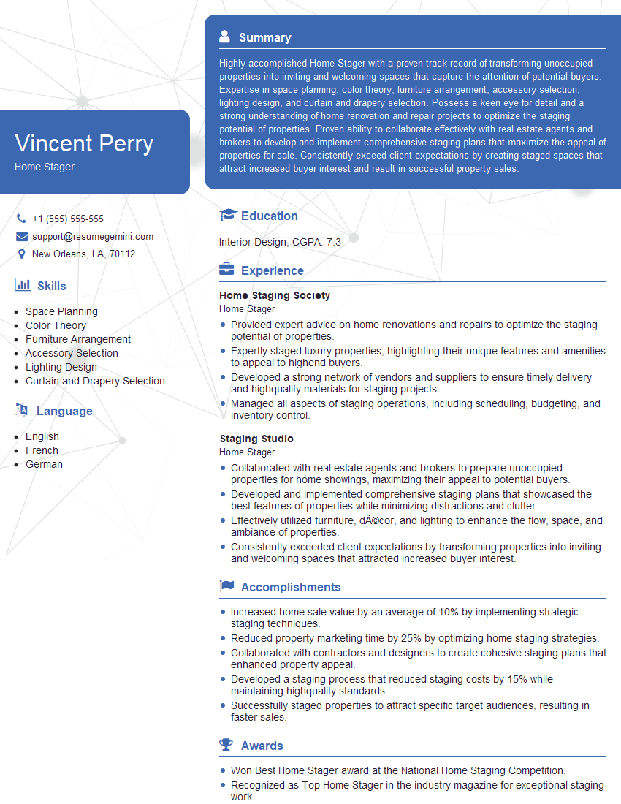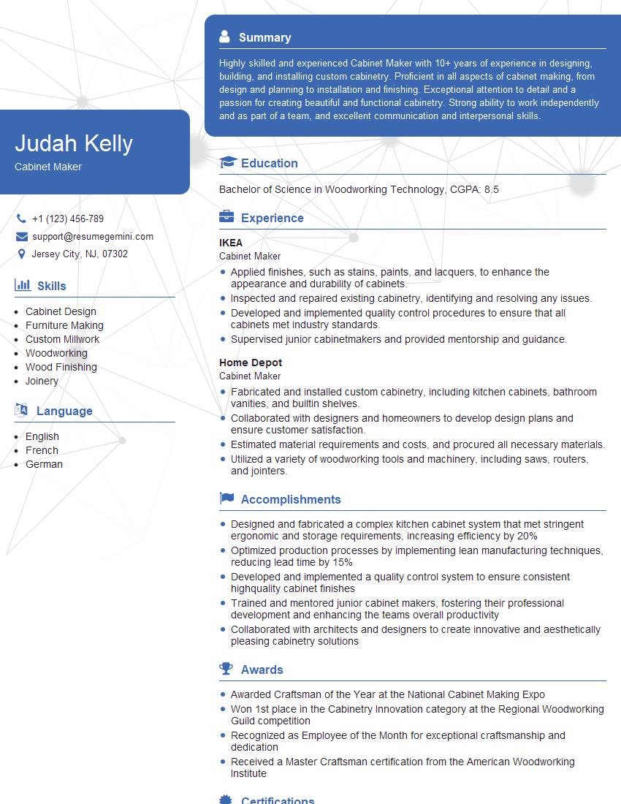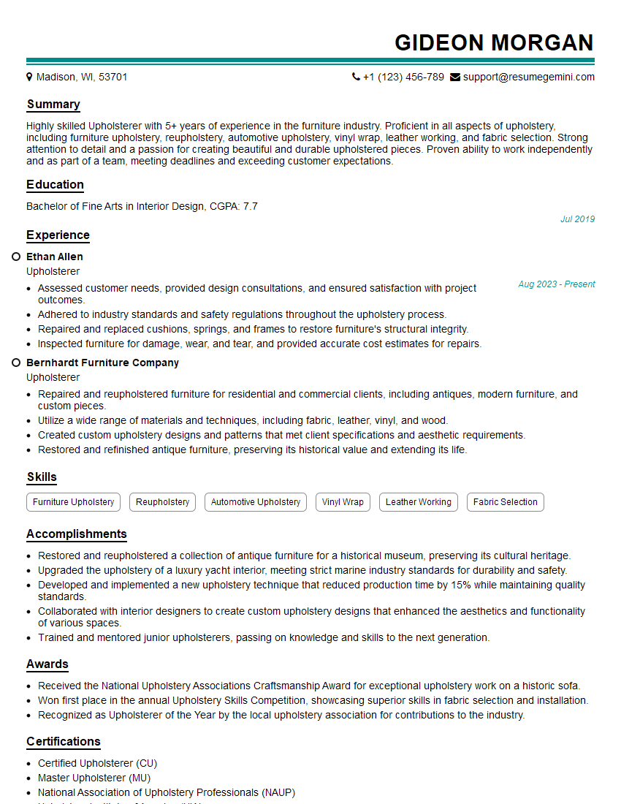The thought of an interview can be nerve-wracking, but the right preparation can make all the difference. Explore this comprehensive guide to Home Decor Knowledge interview questions and gain the confidence you need to showcase your abilities and secure the role.
Questions Asked in Home Decor Knowledge Interview
Q 1. Explain the difference between interior design and interior decorating.
Interior design and interior decorating are often used interchangeably, but there’s a key distinction. Interior design is a holistic approach, encompassing the functionality and structural aspects of a space alongside its aesthetics. It involves space planning, considering building codes, and potentially even architectural modifications. Interior decorating, on the other hand, focuses primarily on the aesthetic elements – choosing colors, fabrics, furniture, and accessories to create a visually appealing and cohesive look. Think of it this way: interior design is the foundation, while interior decorating is the finishing touch. For example, an interior designer might redesign a kitchen layout to improve workflow and storage, while an interior decorator might focus on selecting the perfect backsplash tile and countertop material.
Q 2. Describe your experience with various design styles (e.g., Modern, Traditional, Farmhouse).
My experience spans a wide range of design styles. I’ve worked extensively on modern projects, characterized by clean lines, minimalist aesthetics, and a focus on functionality. I love the challenge of maximizing space and incorporating smart technology in these designs. I’ve also completed numerous traditional projects, embracing rich textures, ornate details, and classic color palettes. These designs often incorporate antique or reproduction furniture and require a deep understanding of historical styles. Farmhouse style is another area of expertise; I enjoy using natural materials like wood and stone, creating a warm and inviting atmosphere with vintage accents and a focus on comfort and practicality. Each style presents unique challenges and opportunities, and my adaptability allows me to excel in any design context.
Q 3. How do you incorporate a client’s personal style into a design project?
Incorporating a client’s personal style is paramount. I begin by conducting a thorough consultation, going beyond simply discussing preferences. I delve into their lifestyle, hobbies, and aspirations to truly understand their needs and desires. I use mood boards, fabric swatches, and image collections to visualize their preferences and translate them into design concepts. For example, a client who loves to travel might incorporate global textiles and souvenirs into their decor, reflecting their adventurous personality. A client passionate about art might feature a gallery wall as a focal point, showcasing their personal collection. I aim for a design that reflects their unique identity and doesn’t feel like a generic template. Active listening and thoughtful communication are vital in this process.
Q 4. What software programs are you proficient in (e.g., AutoCAD, SketchUp, Photoshop)?
My proficiency includes several industry-standard software programs. I’m fluent in AutoCAD for precise 2D and 3D drafting, enabling me to create detailed floor plans and construction documents. SketchUp allows for more intuitive 3D modeling, ideal for presenting designs to clients visually. I also utilize Photoshop for image editing, creating mood boards, and developing presentations. Beyond these, I’m comfortable using various rendering and visualization software to showcase the final look and feel of a design.
Q 5. How do you manage a project budget effectively?
Budget management is crucial. I always begin by obtaining a clear understanding of the client’s budget constraints during the initial consultation. Then, I create a detailed breakdown of all costs, including materials, labor, and professional fees. This detailed budget proposal is shared with the client for review and approval. Throughout the project, I track expenses meticulously and keep the client informed of any potential cost overruns or savings opportunities. My aim is to deliver a high-quality design within the allocated budget, often exploring cost-effective alternatives without compromising the overall aesthetic or functionality.
Q 6. Describe your process for selecting paint colors for a room.
Selecting paint colors involves a multi-step process. I start by considering the room’s function, lighting conditions, and existing architectural features. Next, I present the client with a curated selection of paint samples, based on their preferences and the overall design scheme. We then test the samples in different lighting conditions throughout the day to assess how the color changes. The client’s input is crucial, and we often discuss the psychology of color and how certain shades can impact mood and ambiance. I also consider the undertones of the paint to avoid clashes and ensure a harmonious overall look. Ultimately, the chosen color must complement the room’s style and enhance the space’s character.
Q 7. Explain the principles of color theory and how they apply to interior design.
Color theory is fundamental to interior design. It involves understanding the relationships between colors, including their hue, saturation, and value. The color wheel, which organizes colors based on their spectral relationship, is essential. Complementary colors (opposite on the wheel) provide high contrast, while analogous colors (adjacent on the wheel) create a harmonious palette. In a living room, for example, using complementary colors like blue and orange could create a vibrant and energetic space, whereas using analogous colors like blues and greens might evoke a calming and serene atmosphere. Understanding color temperature (warm vs. cool) and how light affects color perception is equally important. I use color theory to create balanced and aesthetically pleasing spaces that cater to the client’s mood and functional requirements. For example, warmer colors are typically used in areas intended for relaxation, while cooler colors might be preferred in spaces where productivity is needed.
Q 8. How do you create a cohesive look using different textures and patterns?
Creating a cohesive look with diverse textures and patterns is all about achieving a sense of harmony without monotony. Think of it like composing a beautiful piece of music – you need a variety of instruments (textures and patterns) playing together in a balanced and pleasing way.
Here’s a step-by-step approach:
- Start with a color palette: Choose 2-3 dominant colors and 1-2 accent colors. This acts as your foundation. For example, a neutral base of beige and gray with pops of navy blue and mustard yellow.
- Select a dominant texture: This could be a plush rug, a woven wall hanging, or even the grain of a wooden floor. This provides an anchor for the other elements.
- Introduce patterns strategically: Use patterns sparingly. If you have a busy patterned rug, keep the other patterns subtle, such as a small-scale floral print on cushions or a striped throw. Vary the scale of patterns – don’t mix large-scale and small-scale patterns indiscriminately.
- Repeat elements: Echo a pattern or texture in different areas of the room. For instance, if you have a geometric pattern on your throw pillows, you might repeat a similar geometric shape in a piece of artwork.
- Consider scale and proportion: Large-scale patterns should be balanced with smaller-scale patterns or solid textures. Don’t overwhelm the space.
- Think about contrast: Juxtapose smooth and rough textures, or bold and subtle patterns to create visual interest. A smooth velvet sofa paired with a chunky knit throw creates a pleasing contrast.
Example: Imagine a living room with a neutral linen sofa (dominant texture), a geometric patterned rug (dominant pattern), and smaller patterned cushions in complementary colors. The walls are painted a calming gray, providing a neutral backdrop. The overall effect is sophisticated and cohesive, despite the variety of textures and patterns.
Q 9. What are some common space-planning challenges, and how do you overcome them?
Space planning challenges are common, especially in smaller homes or spaces with unusual layouts. The key is careful assessment and creative solutions.
- Challenge: Limited Space: Many clients struggle with maximizing functionality in small rooms.
- Solution: Multi-functional furniture (sofa beds, ottomans with storage), vertical storage (shelving, tall cabinets), and light, airy color schemes to make the space feel larger are key.
- Challenge: Awkward Layouts: Unusual room shapes or awkward features (columns, sloped ceilings) can be tricky to work with.
- Solution: Custom built-in furniture can seamlessly integrate with these features. Clever zoning and strategic placement of furniture can also address the problem. For example, a built-in bookcase can hide a structural column and add storage at the same time.
- Challenge: Traffic Flow: Poor traffic flow creates bottlenecks and makes a space feel cramped.
- Solution: Careful furniture arrangement is crucial. Leave sufficient space between furniture pieces for easy movement. Avoid blocking doorways or walkways.
- Challenge: Integrating Existing Features: Clients may have existing furniture or features they wish to incorporate into the new design.
- Solution: Work with what you have! Reimagine existing pieces by reupholstering or repainting. Find ways to incorporate them creatively into the overall scheme.
I address these challenges by carefully listening to the client’s needs, measuring the space precisely, and creating detailed floor plans and 3D renderings to visualize different solutions before implementation. This allows for adjustments and fine-tuning based on client feedback.
Q 10. How do you incorporate natural light effectively into a design?
Natural light is invaluable in interior design. It creates a bright, healthy, and welcoming atmosphere. Maximizing its use is a priority.
- Placement of Furniture: Avoid blocking windows with large furniture. Opt for see-through furniture or strategically place smaller pieces to allow light to penetrate the room.
- Window Treatments: Use sheer curtains or blinds that allow light to filter through while still providing privacy. Avoid heavy drapes that block sunlight. Consider automated blinds for precise light control.
- Light Colors: Use light-colored paints, fabrics, and flooring to reflect light and brighten the space. Avoid dark colors that absorb light.
- Mirrors: Strategically placed mirrors can reflect light into darker corners, creating a sense of spaciousness.
- Skylights or Solar Tubes: In rooms with limited natural light, consider installing skylights or solar tubes to bring in additional light from above.
- Decluttering: A cluttered space will feel darker. Declutter surfaces to allow light to travel freely.
Example: In a dimly lit dining room, I might suggest light-colored walls, sheer curtains, a mirror placed opposite a window, and light-colored furniture to maximize natural light and create a welcoming ambiance.
Q 11. How familiar are you with sustainable and eco-friendly design practices?
I am very familiar with sustainable and eco-friendly design practices. It’s not just a trend; it’s a crucial part of responsible design. My approach includes considering the entire lifecycle of materials and products.
- Sustainable Materials: I prioritize using materials sourced responsibly – reclaimed wood, recycled fabrics, bamboo, organic cotton, and low-VOC paints.
- Energy Efficiency: I incorporate strategies to enhance energy efficiency, such as LED lighting, energy-efficient appliances, and proper insulation.
- Water Conservation: I recommend water-efficient fixtures and encourage the use of drought-tolerant landscaping when appropriate.
- Reduced Waste: I minimize waste by carefully planning projects, using pre-fabricated or modular furniture (when appropriate), and sourcing local materials to reduce transportation emissions.
- Durability and Longevity: I select durable and long-lasting products that are built to last, reducing the need for frequent replacements.
Example: Instead of using mass-produced furniture made from unsustainable materials, I might suggest a bespoke piece crafted from reclaimed wood by a local artisan. This reduces environmental impact and supports local businesses.
Q 12. Describe your experience with selecting furniture and accessories.
Selecting furniture and accessories is a crucial part of the design process. It’s about more than just aesthetics; it’s about finding pieces that are functional, durable, and reflect the client’s personality and lifestyle.
- Understanding Client Needs: I begin by having a thorough conversation with the client to understand their lifestyle, needs, and preferences. What kind of activities will the space be used for? What is their design style? What is their budget?
- Research and Sourcing: I research different brands, manufacturers, and retailers to find pieces that meet the client’s needs and design vision. This involves visiting showrooms, browsing online catalogs, and working with artisans.
- Functionality and Ergonomics: I consider the functionality and ergonomics of each piece, ensuring that it fits well in the space and is comfortable to use.
- Quality and Durability: I prioritize quality over quantity. I prefer to select well-made pieces that will last for years to come.
- Style and Aesthetics: I carefully consider the style and aesthetics of each piece, making sure it complements the overall design scheme.
Example: For a client who loves mid-century modern design and enjoys entertaining, I might select a comfortable modular sofa, a sleek dining table, and statement lighting pieces that reflect the style while meeting their practical needs.
Q 13. How do you handle client feedback and revisions?
Client feedback is vital. I view revisions not as problems, but as opportunities to refine the design and ensure it perfectly meets the client’s needs and vision.
- Active Listening: I actively listen to the client’s feedback, asking clarifying questions to understand their concerns and suggestions.
- Open Communication: I maintain open and honest communication throughout the process, providing regular updates and seeking feedback at different stages.
- Collaborative Approach: I treat the design process as a collaboration, valuing the client’s input and incorporating their preferences whenever possible.
- Presenting Options: If a client’s suggestion is not feasible, I present alternative options that address their concerns while remaining within the project scope.
- Documentation: I keep detailed records of all revisions and client feedback to ensure clarity and prevent misunderstandings.
Example: If a client expresses concern about the color of a paint sample, I might offer alternative colors in the same palette to find a shade that better suits their taste while maintaining design coherence.
Q 14. Describe your process for creating mood boards and presentations.
Mood boards and presentations are essential tools for communicating design concepts to clients. They help visualize the final product and ensure everyone is on the same page.
- Mood Board Creation: I begin by gathering images, fabric swatches, paint samples, and other materials that reflect the client’s style and the overall design concept. These are arranged on a board (physical or digital) to create a visual representation of the ambiance and style.
- Presentation Development: The presentation typically includes a narrative explaining the design concept, floor plans, 3D renderings, material selections, and a detailed budget breakdown. I use high-quality images and graphics to create a professional and engaging presentation.
- Client Interaction: I always present the mood board and design presentation to the client and actively seek feedback before proceeding with the project. This ensures the design reflects their vision.
- Technology: I utilize design software (like SketchUp, Photoshop, etc.) to create professional mood boards, floor plans, and 3D renderings, enhancing the client’s understanding.
Example: For a client interested in a bohemian style living room, my mood board might include images of Moroccan rugs, textured throws, macrame wall hangings, and natural wood furniture, along with paint samples and fabric swatches. My presentation will showcase the arrangement of these elements within the space through floor plans and 3D renderings.
Q 15. What are your preferred sources for sourcing home decor products?
My sourcing strategy for home decor products is multifaceted and prioritizes quality, sustainability, and unique design. I leverage a blend of both online and offline resources. Online, I frequently explore curated online marketplaces specializing in handcrafted or ethically sourced items, as well as the websites of established and emerging designers. I also utilize professional design resource websites which offer a vast catalog of products from various suppliers. Offline, I regularly visit trade shows and design centers, building relationships with artisans and suppliers directly. This allows for hands-on assessment of quality and materials and fostering strong working relationships, crucial for securing unique or bespoke pieces for my projects.
- Online Marketplaces: These offer a vast selection and often allow for comparison shopping.
- Designer Websites: This ensures access to high-quality, often unique, products.
- Trade Shows and Design Centers: These provide opportunities for direct engagement with suppliers and firsthand product evaluation.
- Antique Shops and Flea Markets: These can be excellent sources for vintage or one-of-a-kind pieces, adding character and personality to a space.
Career Expert Tips:
- Ace those interviews! Prepare effectively by reviewing the Top 50 Most Common Interview Questions on ResumeGemini.
- Navigate your job search with confidence! Explore a wide range of Career Tips on ResumeGemini. Learn about common challenges and recommendations to overcome them.
- Craft the perfect resume! Master the Art of Resume Writing with ResumeGemini’s guide. Showcase your unique qualifications and achievements effectively.
- Don’t miss out on holiday savings! Build your dream resume with ResumeGemini’s ATS optimized templates.
Q 16. How do you manage multiple projects simultaneously?
Managing multiple projects simultaneously requires meticulous organization and prioritization. I employ a project management system that uses a combination of digital tools and traditional methods. Each project has a dedicated folder containing all relevant documents, mood boards, client communication, and timelines. I utilize a digital calendar to schedule meetings, deadlines, and milestones. Crucially, I maintain clear communication with clients, keeping them informed of progress and addressing concerns proactively. I break down large projects into smaller, manageable tasks, assigning deadlines to each. This allows me to track progress effectively and prevent feeling overwhelmed. Regular review meetings with myself are essential to adjust schedules and reallocate resources as needed.
Think of it like conducting an orchestra: each instrument (project) needs its own score (plan), but the conductor (me) must ensure everything plays harmoniously and reaches a beautiful crescendo (completion) at the right time.
Q 17. Describe your experience with working with contractors and suppliers.
My experience collaborating with contractors and suppliers has been consistently positive, built on clear communication and mutual respect. Before commencing a project, I ensure thorough briefing of the contractor, providing detailed specifications, timelines, and material requirements. Open communication channels are maintained throughout the project; regular site visits allow for real-time issue resolution. With suppliers, I emphasize building lasting relationships based on trust and transparency. I always strive to pay promptly and maintain professional courtesy. This approach fosters strong working relationships, resulting in high-quality workmanship and reliable product delivery. For example, on a recent project requiring custom cabinetry, I worked closely with the carpenter throughout the design and fabrication process, resulting in perfectly executed pieces that exceeded expectations.
Q 18. How do you stay up-to-date on current design trends?
Staying abreast of current design trends is a crucial aspect of my work. I subscribe to several reputable design publications, both print and digital. Attending industry conferences and workshops allows for direct engagement with leading designers and access to the latest innovations. I actively follow prominent interior designers and architects on social media platforms like Instagram and Pinterest for inspiration. Moreover, I continuously explore global design blogs and websites, observing the evolution of styles and materials. This multi-faceted approach provides a comprehensive overview of emerging trends, ensuring my designs remain contemporary and relevant.
Q 19. How do you create a functional and aesthetically pleasing space?
Creating a space that’s both functional and aesthetically pleasing hinges on a holistic design approach. It starts with understanding the client’s needs and lifestyle. I consider factors such as family size, storage requirements, and preferred activities within the space. A functional layout that optimizes flow and accessibility is crucial. Then, the aesthetic vision is developed through mood boards, material samples, and color palettes that reflect the client’s taste and the overall style. I believe functionality shouldn’t compromise aesthetics, and vice versa. The skillful placement of furniture, lighting, and decor elements ensures the space is both visually appealing and comfortable. For instance, a well-designed kitchen incorporates efficient work triangles and ample counter space while maintaining a stylish and inviting atmosphere.
Q 20. Explain your understanding of ergonomics and its role in design.
Ergonomics is the science of designing workspaces and products to fit the people who use them. In interior design, it’s crucial to consider the user’s comfort, safety, and well-being. This translates to choosing furniture of appropriate height and proportions, ensuring good posture, and optimizing lighting to reduce eye strain. For example, in a home office, the chair should offer proper lumbar support, the desk height should accommodate comfortable typing, and adequate task lighting should be provided to minimize eye strain. Ignoring ergonomic principles can result in discomfort, inefficiency, and potential health problems. Integrating ergonomics seamlessly leads to a more functional and pleasant living environment.
Q 21. Describe your experience with designing for different room types (e.g., bedrooms, kitchens, living rooms).
My design experience spans various room types, each demanding a unique approach. Bedrooms require a calming and restful atmosphere, using soft color palettes and comfortable textiles. Kitchens necessitate a focus on functionality, incorporating efficient layouts, durable materials, and ample storage. Living rooms call for a balance of comfort and style, facilitating both relaxation and social interaction. For example, a child’s bedroom might prioritize playful colors and adaptable storage, while a master bedroom could focus on luxurious textures and a tranquil ambiance. In a kitchen redesign, I might emphasize ergonomics in the placement of appliances and work surfaces. Each project demands a customized solution that respects the specific needs and aspirations of the client and the unique attributes of the space.
Q 22. How do you address accessibility considerations in your designs?
Addressing accessibility in home decor is paramount to creating inclusive and welcoming spaces for everyone. It’s about designing for a wide range of abilities and needs, not just the average user. This involves considering various aspects, from physical access to sensory considerations.
- Physical Access: This includes ensuring sufficient space for wheelchairs and other mobility devices, installing ramps instead of stairs where feasible, using lever-style door handles, and placing light switches and outlets at accessible heights. For example, in a bathroom, a walk-in shower with a grab bar is far more accessible than a bathtub with a high lip.
- Sensory Considerations: This involves reducing visual clutter, providing sufficient lighting with adjustable brightness, selecting non-toxic and hypoallergenic materials (reducing the risk of allergies or sensitivities), and minimizing noise pollution through strategic material choices and room layout. For instance, using soft, muted colors and textured fabrics can create a calming environment, beneficial for individuals with sensory sensitivities.
- Universal Design Principles: I strive to incorporate universal design principles, which focus on creating spaces usable by people of all ages and abilities without the need for adaptation or specialized design. This includes features like adjustable countertops, easily accessible storage, and clear, well-defined pathways.
Ultimately, creating an accessible home is about thoughtful planning and an understanding of the diverse needs of individuals. It’s not about creating separate spaces; it’s about designing a space that is inherently accessible and enjoyable for everyone.
Q 23. How do you ensure client satisfaction throughout the design process?
Client satisfaction is at the core of my design process. I believe in building strong relationships based on open communication, collaboration, and a commitment to exceeding expectations.
- Initial Consultation: The process starts with a thorough consultation to understand the client’s vision, lifestyle, and budget. I ask detailed questions, actively listen, and create mood boards to visually capture their preferences.
- Regular Updates: Throughout the project, I provide regular updates, showing progress through sketches, 3D renderings, and material samples. I actively seek feedback at each stage, making necessary adjustments to ensure alignment with their vision.
- Managing Expectations: I’m transparent about timelines, budgets, and potential challenges. Setting realistic expectations upfront prevents disappointment and fosters trust.
- Post-Project Follow-up: Even after the project is complete, I maintain contact with my clients, addressing any concerns they may have and providing ongoing support. This shows my commitment to their satisfaction, even beyond the initial project scope.
For example, with one client who was initially hesitant about a bold color choice, I presented multiple renderings, demonstrating how the color would work in different lighting conditions. This allowed them to visualize the final product and confidently approve the design.
Q 24. What is your approach to problem-solving in design?
My approach to problem-solving in design is systematic and creative. I use a combination of analytical thinking, innovative solutions, and a client-centric perspective.
- Identify the Problem: Clearly define the problem. Is it a space constraint, a budgetary limitation, a stylistic conflict, or something else?
- Brainstorm Solutions: Generate multiple possible solutions, considering different approaches and perspectives. I often sketch out ideas and explore various design options.
- Evaluate Options: Assess the feasibility and effectiveness of each solution, considering factors such as budget, practicality, aesthetics, and client preferences.
- Implement the Best Solution: Select the solution that best addresses the problem and aligns with the client’s needs and budget. This often involves detailed planning and careful execution.
- Evaluate Results: Once implemented, I evaluate the results to ensure that the problem has been effectively solved and the client is satisfied. This might involve revisiting the space or seeking feedback from the client.
For instance, if a client’s living room feels cramped, I might suggest rearranging furniture, incorporating mirrors to create an illusion of space, or using lighter colors to enhance the sense of openness.
Q 25. Explain your experience with creating 3D renderings or models.
I have extensive experience creating 3D renderings and models using software like SketchUp, Revit, and Lumion. These tools are invaluable for visualizing designs and communicating ideas effectively to clients.
- SketchUp: I utilize SketchUp for its intuitive interface and ease of use in creating initial 3D models and space planning. It’s great for quickly generating different design iterations and exploring various layouts.
- Revit: For more complex projects requiring detailed architectural information, I leverage Revit’s ability to create precise models that include accurate dimensions and specifications. This is especially helpful for projects that involve structural changes or custom designs.
- Lumion: Lumion excels at creating photorealistic renderings, allowing clients to fully visualize the final product, including lighting, materials, and textures. This eliminates ambiguity and fosters confident decision-making.
For example, in a recent project, I used Lumion to render a kitchen remodel, showing the client how different countertop materials and cabinet colors would appear in the space. The client found this immensely helpful in making informed choices.
Q 26. Describe your experience with space planning software.
I’m proficient in various space planning software, including Planner 5D, Roomstyler 3D, and Sweet Home 3D. These programs allow me to create accurate floor plans, experiment with furniture arrangements, and optimize space utilization.
- Floor Plan Creation: These programs allow for precise measurement and placement of walls, doors, and windows, generating detailed floor plans that are essential for construction and installation.
- Furniture Placement: I can virtually place furniture to ensure proper scale and flow within a room. This allows clients to visualize how furniture will fit and helps avoid potential issues with traffic flow or furniture overcrowding.
- 3D Visualization: Many of these programs offer 3D rendering capabilities, providing a more realistic preview of the designed space before construction begins.
In a recent project, I used Planner 5D to create a virtual model of a client’s living room. We were able to experiment with different furniture arrangements before committing to the actual layout, allowing us to find the optimal configuration for both functionality and aesthetics.
Q 27. How do you handle unexpected challenges during a project?
Unexpected challenges are inevitable in any design project. My approach involves a combination of proactive planning, problem-solving skills, and open communication.
- Proactive Planning: Thorough planning, including contingency plans for potential issues (e.g., material delays, budget overruns), helps mitigate unexpected challenges.
- Problem-Solving: When unexpected issues arise, I calmly assess the situation, identify the root cause, and explore various solutions. This might involve finding alternative materials, adjusting the timeline, or renegotiating the budget.
- Communication: Open and honest communication with the client is crucial. Keeping them informed of any delays or changes prevents misunderstandings and maintains trust.
- Adaptability: I am adaptable and flexible, willing to adjust the design plan as needed to overcome unexpected obstacles.
For example, if a crucial material becomes unavailable, I would research alternative options, present them to the client, and work with them to find a suitable replacement that maintains the overall design aesthetic and quality.
Q 28. What are your strengths and weaknesses as a home decor professional?
My strengths lie in my creative vision, meticulous attention to detail, and ability to build strong relationships with clients. I’m adept at translating client visions into functional and aesthetically pleasing spaces. My organizational skills allow me to manage multiple projects simultaneously, ensuring timely completion and exceeding client expectations. I am also a strong communicator, clearly articulating design concepts and addressing client concerns effectively.
One area I’m continually working on is time management, particularly when juggling multiple demanding projects. While I pride myself on delivering high-quality work, learning to prioritize tasks more effectively and leverage project management tools will enhance my efficiency even further. This continuous improvement is essential to maintaining a high level of professional excellence.
Key Topics to Learn for Your Home Decor Knowledge Interview
Ace your interview by mastering these essential areas of home decor knowledge. Remember, practical application and problem-solving skills are just as important as theoretical understanding.
- Design Principles: Understanding concepts like balance, proportion, scale, rhythm, emphasis, and harmony. Think about how these principles translate into creating visually appealing and functional spaces.
- Color Theory: Knowing how to effectively use color palettes, understand color psychology, and apply color schemes to create different moods and atmospheres in a room. Consider the impact of lighting on color perception.
- Space Planning & Layout: Mastering the art of optimizing space utilization, furniture arrangement, and traffic flow within a room or entire home. Practice visualizing different layouts and their impact on functionality and aesthetics.
- Materials & Finishes: Familiarize yourself with various materials used in home decor (e.g., fabrics, wood, stone, metal) and their properties, maintenance requirements, and appropriate applications. Be ready to discuss sustainability and ethical sourcing.
- Interior Styles & Trends: Develop a strong understanding of different interior design styles (e.g., modern, traditional, minimalist, eclectic) and current trends. Be able to identify key characteristics and differentiate between them.
- Lighting Design: Learn about different types of lighting (ambient, task, accent) and their impact on the overall ambiance and functionality of a space. Understand how to layer lighting effectively.
- Problem-solving & Client Communication: Prepare to discuss how you would approach design challenges, manage client expectations, and present design solutions effectively. This includes addressing budgetary constraints and accommodating diverse preferences.
Next Steps: Unlock Your Career Potential
Mastering home decor knowledge is crucial for career advancement in this exciting field. A strong understanding of design principles and practical applications will set you apart. To maximize your job prospects, create a compelling and ATS-friendly resume that showcases your skills and experience. ResumeGemini is a trusted resource to help you build a professional resume that makes a lasting impression. We offer examples of resumes tailored to home decor knowledge to guide you.
Explore more articles
Users Rating of Our Blogs
Share Your Experience
We value your feedback! Please rate our content and share your thoughts (optional).
What Readers Say About Our Blog
This was kind of a unique content I found around the specialized skills. Very helpful questions and good detailed answers.
Very Helpful blog, thank you Interviewgemini team.
