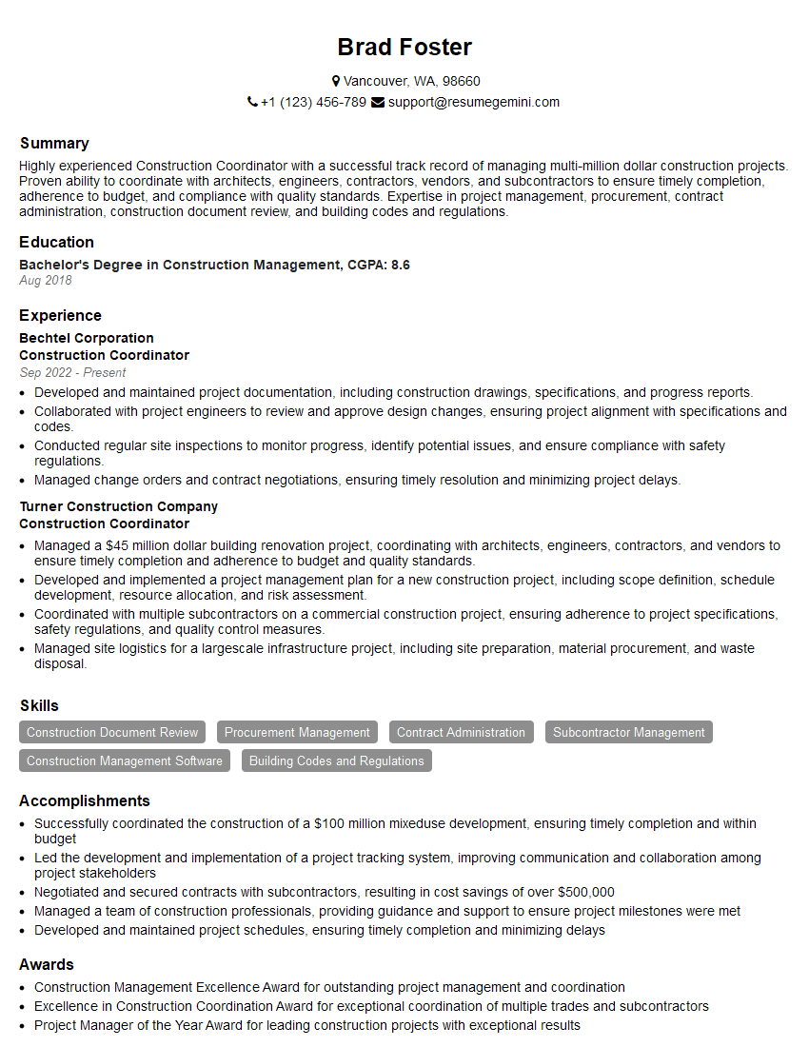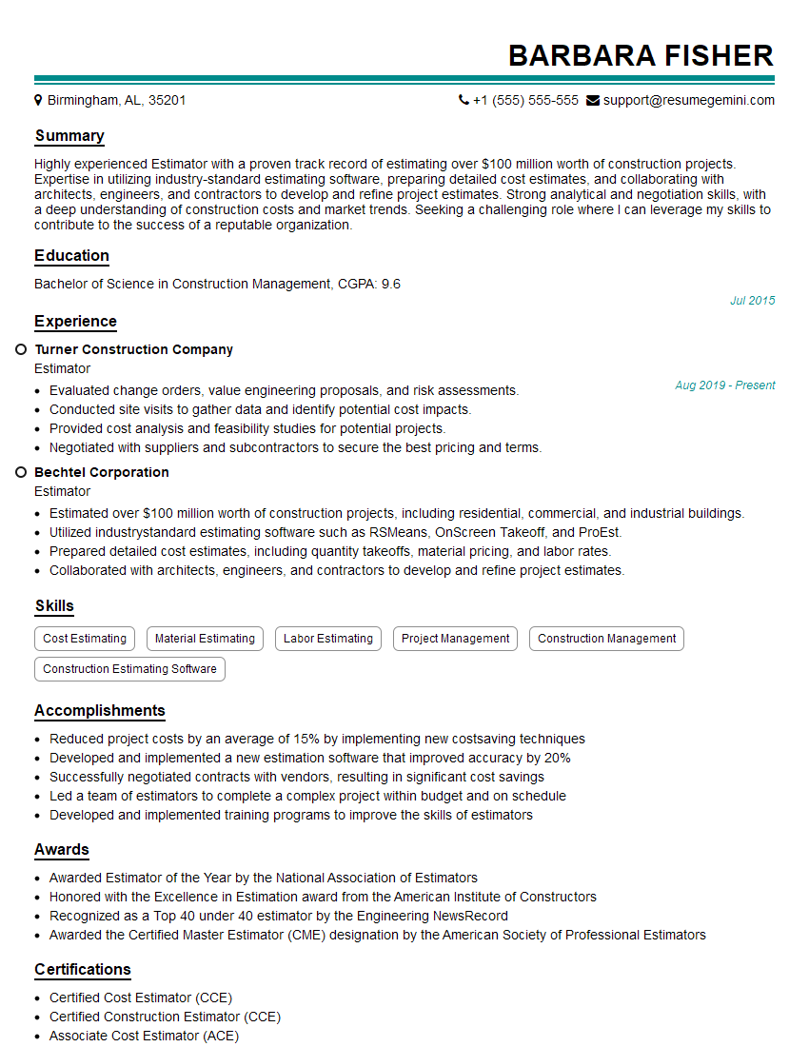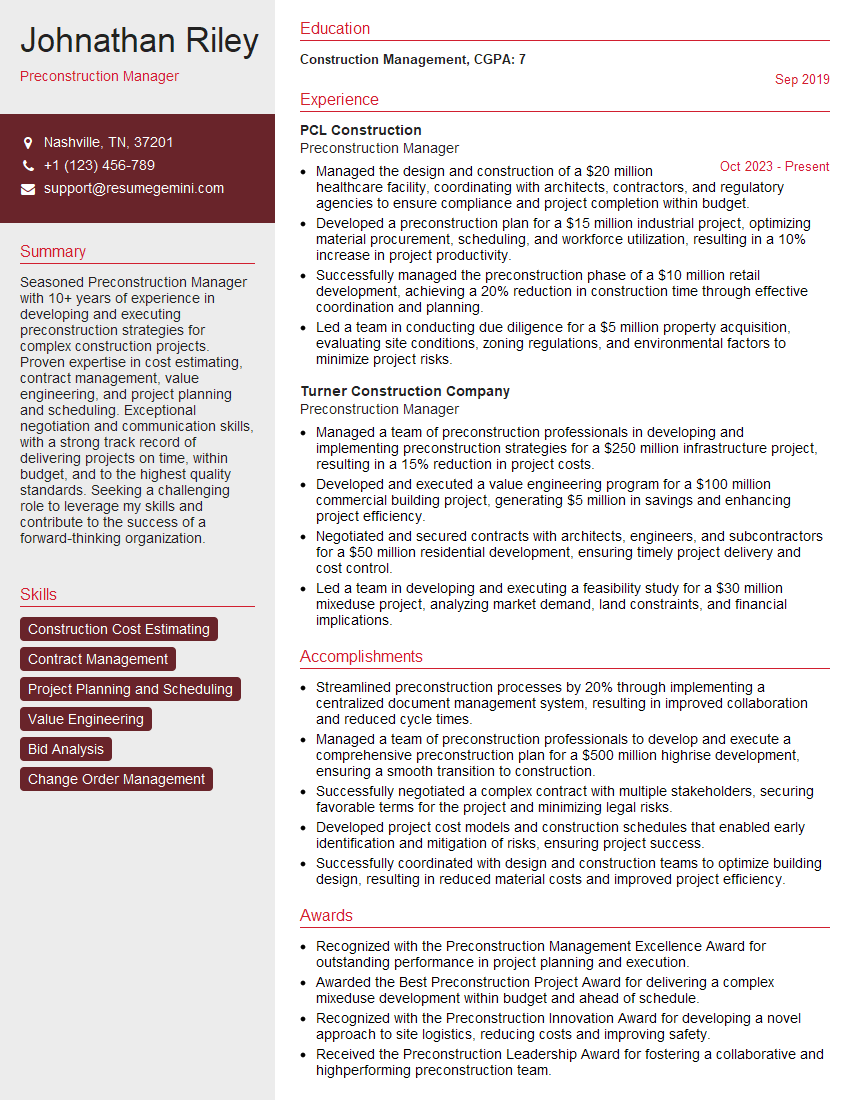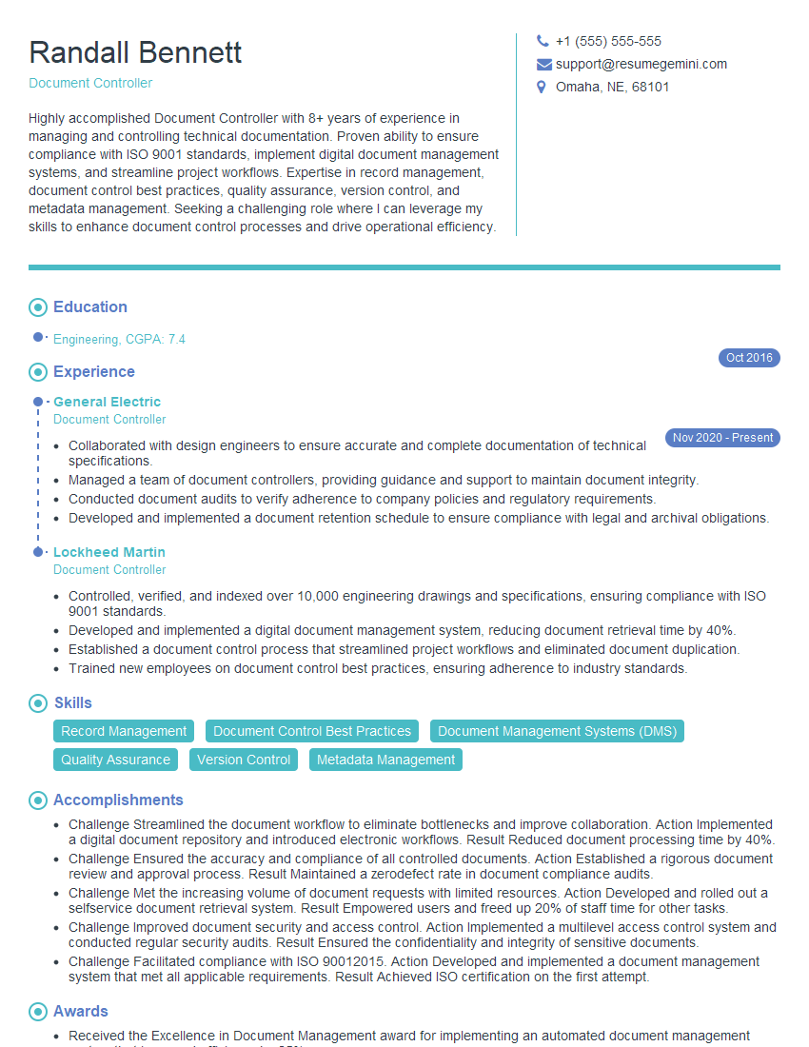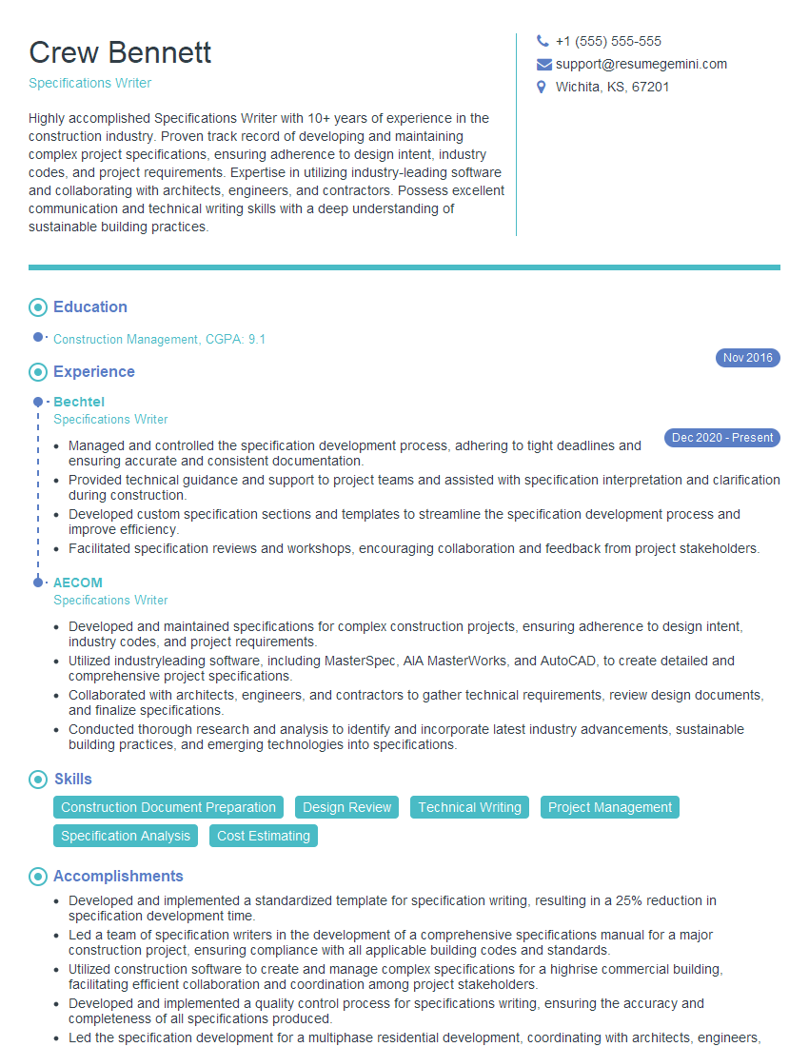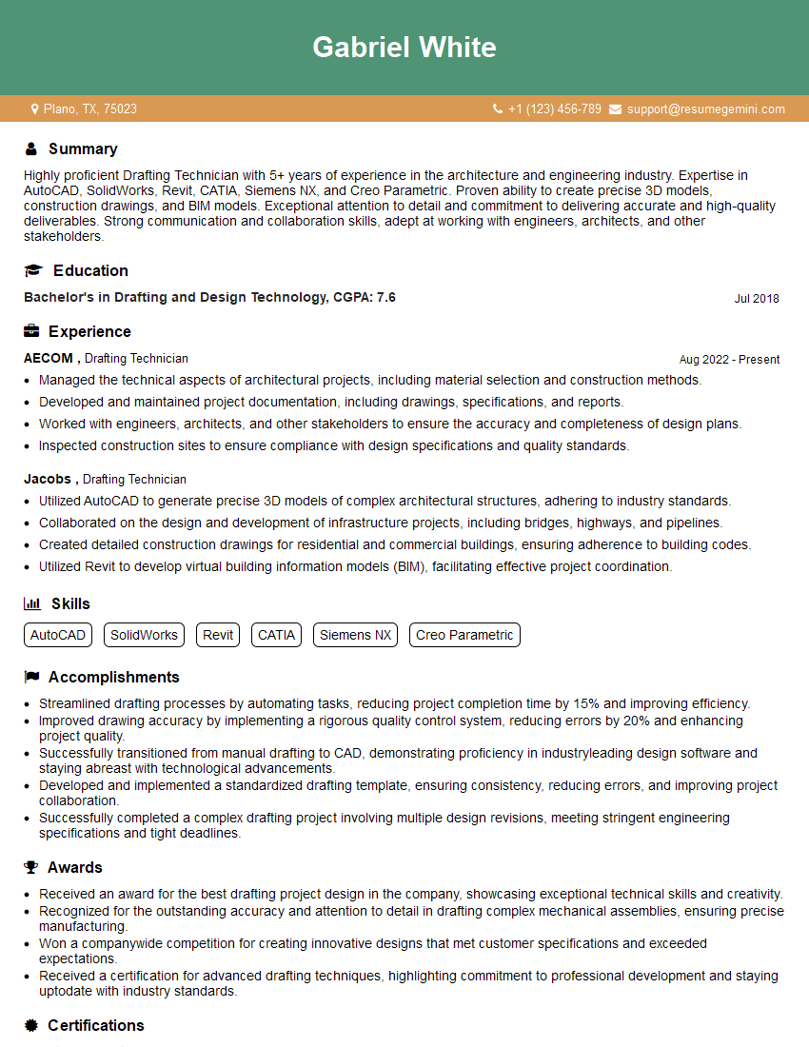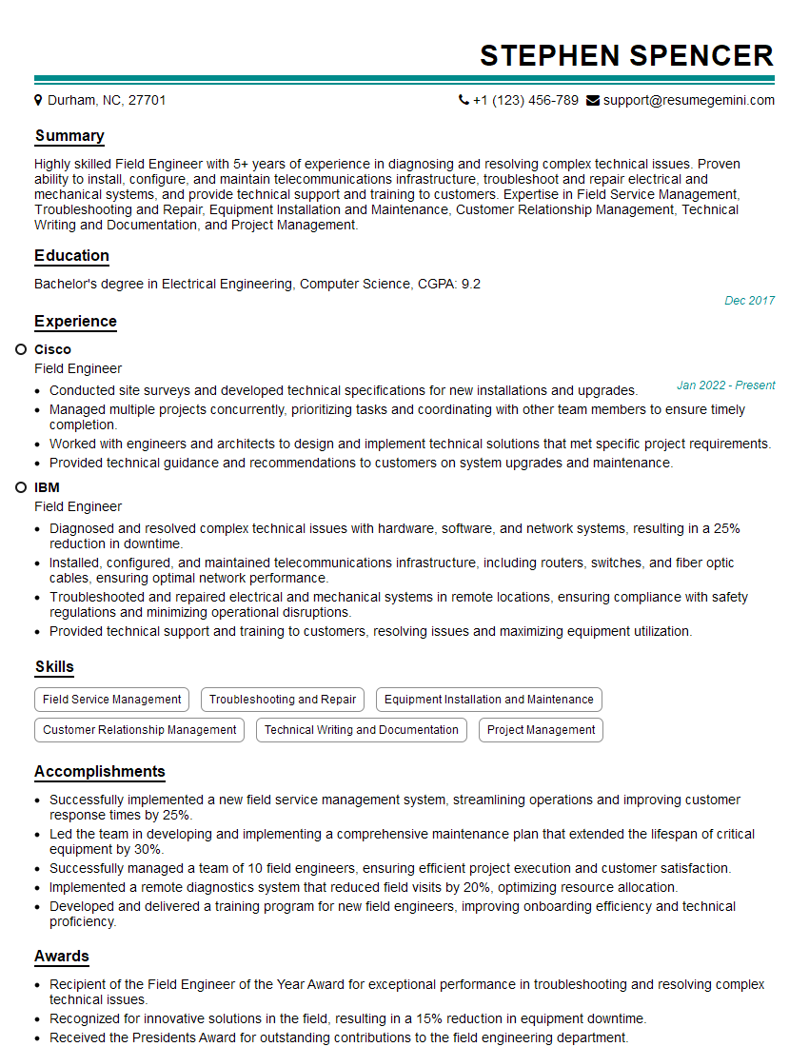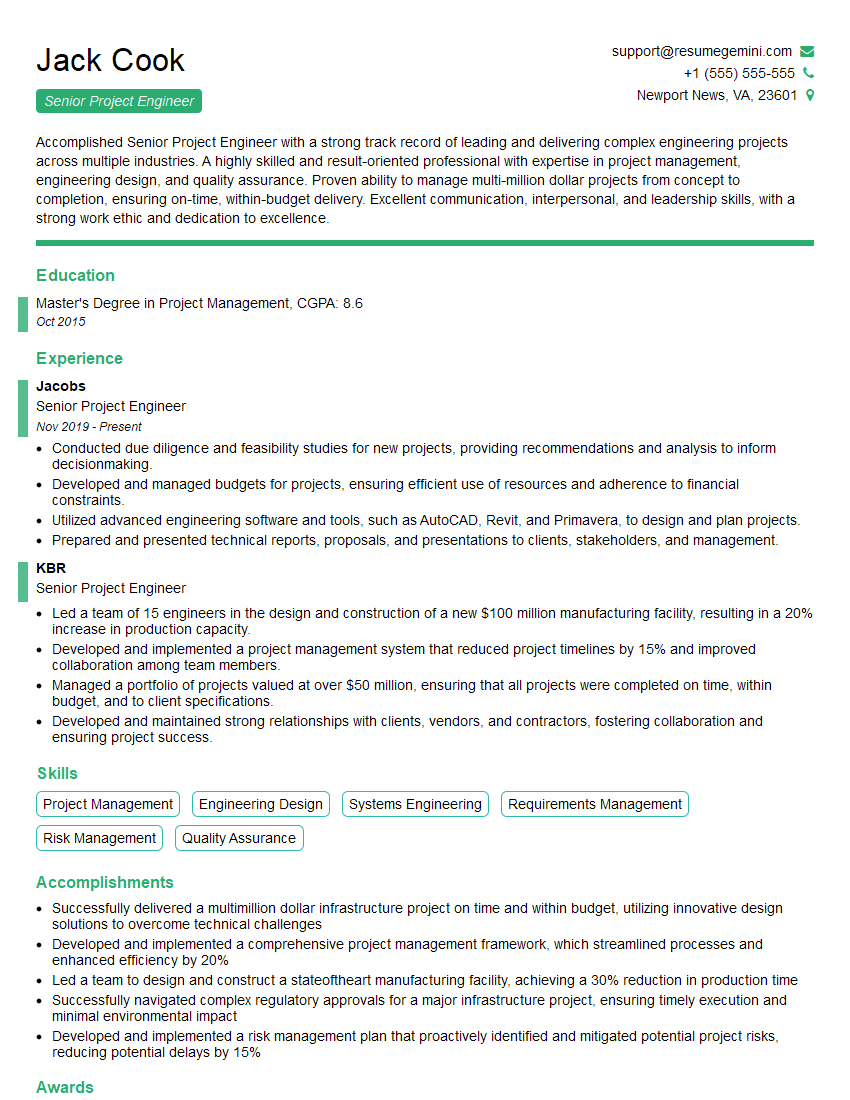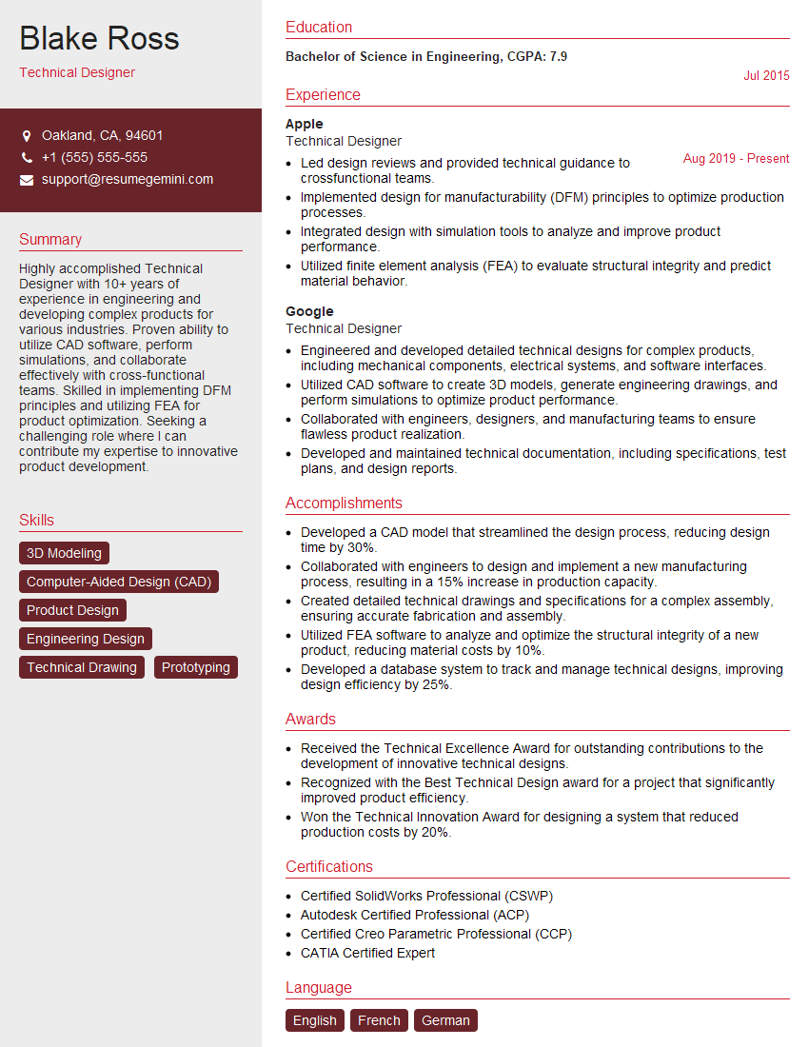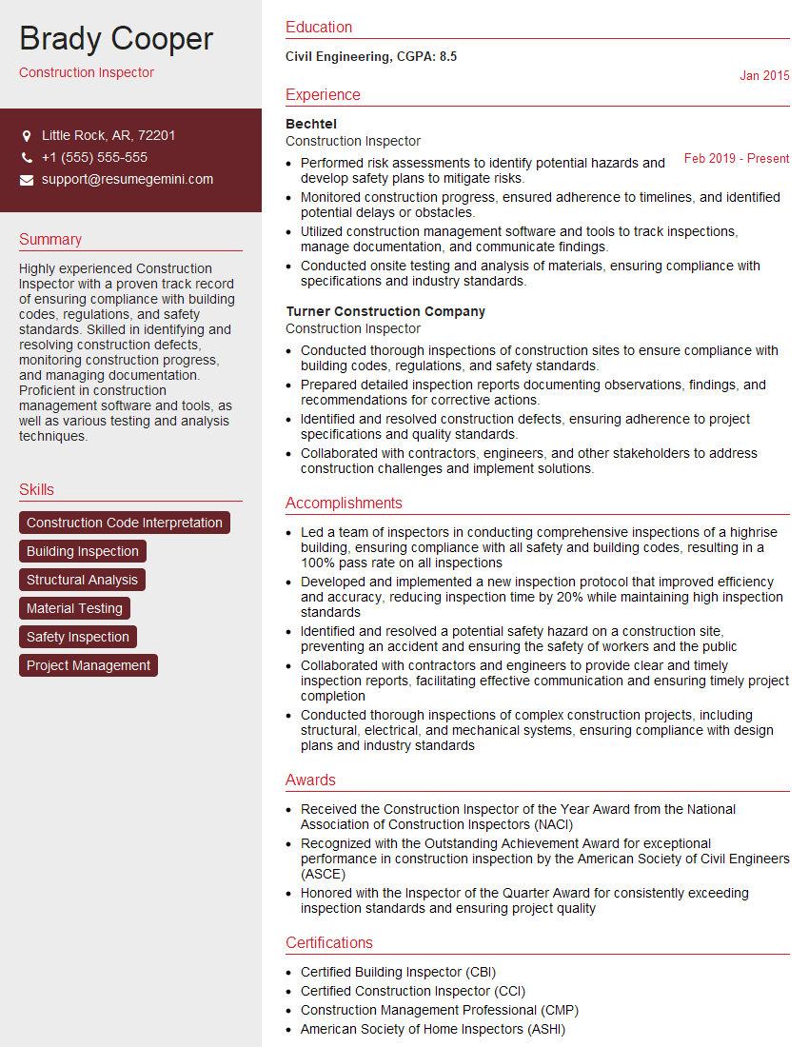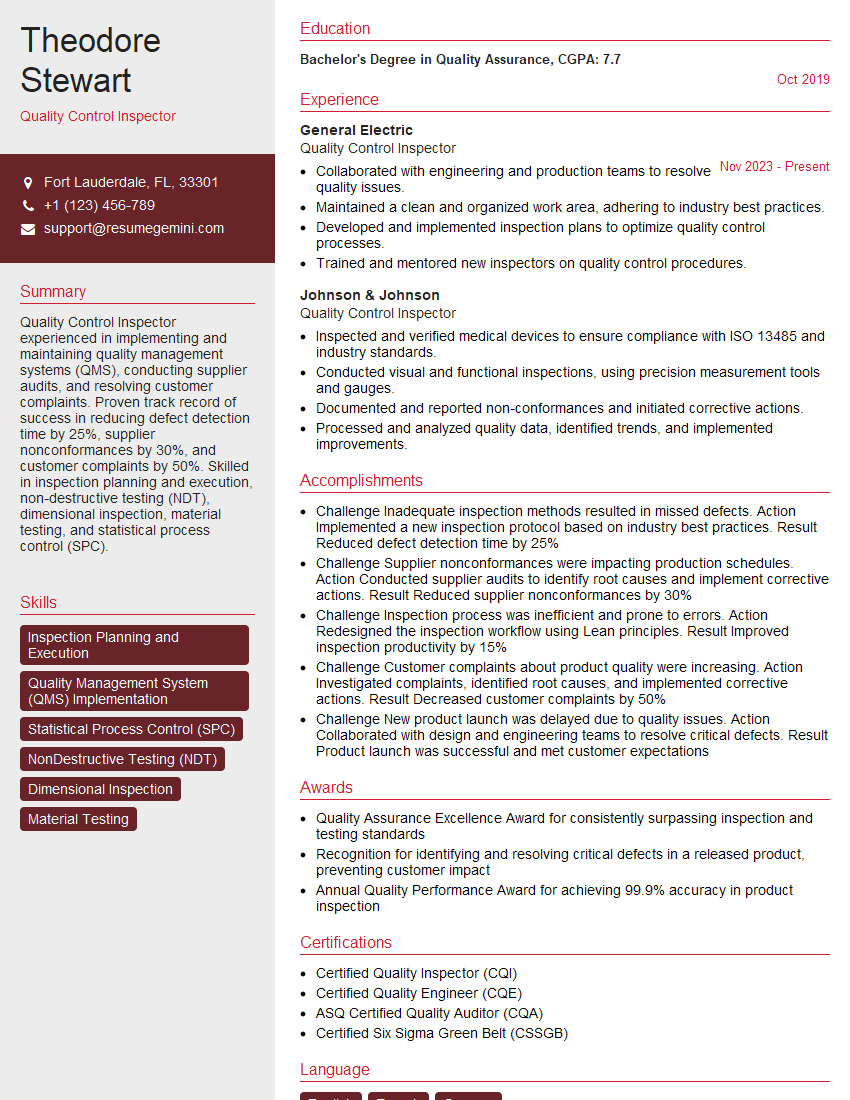Preparation is the key to success in any interview. In this post, we’ll explore crucial Interpreted blueprints and construction documents interview questions and equip you with strategies to craft impactful answers. Whether you’re a beginner or a pro, these tips will elevate your preparation.
Questions Asked in Interpreted blueprints and construction documents Interview
Q 1. Explain the different types of construction drawings.
Construction drawings are the visual language of the building process, providing detailed instructions for everyone involved. They come in various types, each serving a specific purpose.
- Architectural Drawings: These show the overall design, including floor plans, elevations (exterior views), sections (cuts through the building), and details (close-up views of specific components). They define the spaces, aesthetics, and relationships between rooms. Think of them as the blueprint for the building’s layout and appearance.
- Structural Drawings: These illustrate the load-bearing elements of the building, such as foundations, columns, beams, and walls. They ensure the structure is strong, stable, and able to withstand loads like wind and snow. These are crucial for the building’s safety and longevity.
- MEP Drawings (Mechanical, Electrical, Plumbing): These cover the building’s hidden systems. Mechanical drawings show HVAC (heating, ventilation, and air conditioning); electrical drawings show power distribution, lighting, and communication systems; plumbing drawings detail water supply, drainage, and sanitary systems. They ensure the building’s comfort, functionality, and hygiene.
- Site Plans: These show the building’s location on the site, its relationship to existing features (trees, roads), and the layout of landscaping, utilities, and parking. They’re vital for proper site preparation and construction sequencing.
- Shop Drawings: These are prepared by subcontractors, detailing how they intend to fabricate and install specific components. They are reviewed for compliance with the design intent before fabrication begins.
Each drawing type is essential and works together to create a complete picture of the building project. For example, the architect’s drawings might show a window, but the structural engineer’s drawings will indicate the supporting lintel above it, and the MEP drawings will detail the electrical connections for the window’s operation.
Q 2. Describe your experience interpreting architectural, structural, and MEP drawings.
My experience interpreting architectural, structural, and MEP drawings spans over [Number] years, working on projects ranging from small renovations to large-scale commercial developments. I’m proficient in reading and understanding various drawing conventions and symbols, and I have a strong ability to visualize the three-dimensional representation from two-dimensional drawings.
For instance, on a recent project, I identified a potential clash between a ductwork run (MEP) and a structural beam shown in the structural drawings. By coordinating these drawings, I was able to propose a solution – slightly altering the ductwork routing to avoid conflict – before construction began, saving time and money.
I’m adept at deciphering different drawing styles and scales, understanding cross-referencing between different disciplines, and using details and specifications to resolve ambiguities. This ensures that the construction aligns perfectly with the design intent.
Q 3. How do you identify potential conflicts or discrepancies in construction documents?
Identifying conflicts and discrepancies is a critical part of my role. My process involves a systematic review of the drawings, focusing on potential clashes and inconsistencies.
- Cross-referencing: I meticulously compare drawings from different disciplines (architectural, structural, MEP) to identify conflicts, such as a pipe running through a wall indicated in the architectural drawings, but not accommodated in the structural drawings.
- Dimension Checking: I carefully verify dimensions and ensure consistency across all drawings. A discrepancy in dimensions can lead to significant problems on site.
- Coordination Reviews: I participate actively in coordination meetings with the design team to resolve discrepancies and ensure everyone’s on the same page. This collaborative approach is crucial for successful project outcomes.
- Clash Detection Software: I utilize clash detection software (like Navisworks or Revit) to identify potential conflicts automatically. This software compares models from different disciplines and highlights areas where elements interfere with each other.
For example, I once discovered a clash between a large piece of equipment shown on the MEP drawings and a structural column. This early detection allowed us to redesign the equipment layout, avoiding costly modifications during construction.
Q 4. Explain your process for checking the accuracy and completeness of construction documents.
My process for checking the accuracy and completeness of construction documents is thorough and systematic. It includes several key steps:
- Reviewing the Project Manual: I start by thoroughly reviewing the project manual, including the specifications, to understand the overall scope and requirements of the project.
- Checking for Completeness: I verify that all necessary drawings and specifications are present and accounted for. Missing information can significantly delay the project.
- Sequence Checking: I review the drawings in a logical sequence to identify missing elements or inconsistencies, ensuring there are no gaps in the information provided.
- Dimension Verification: I verify all dimensions for accuracy and consistency across all drawings, particularly those where the drawings are stitched together to form a whole drawing set.
- Notation Review: I check for any revisions, updates, or annotations to ensure the drawings reflect the most current design intent.
- Specification Review: I review the specifications carefully to ensure they align with the drawings and that there are no discrepancies or conflicting information.
This detailed review process minimizes risks and ensures the construction process proceeds smoothly and efficiently.
Q 5. How familiar are you with different CAD software packages?
I’m proficient in several CAD software packages, including AutoCAD, Revit, and SketchUp. My experience extends to using these programs for both reviewing and producing drawings. I’m comfortable navigating different interfaces, understanding layer structures, and extracting information from these digital models. I’m also familiar with various file formats, such as DWG, RVT, and SKP.
For example, in one project, I utilized Revit’s clash detection features to identify several conflicts between structural members and MEP systems, significantly reducing potential construction delays and cost overruns. My proficiency in these software packages ensures efficient and accurate review processes.
Q 6. How would you handle an ambiguous or incomplete drawing?
Dealing with ambiguous or incomplete drawings requires a proactive and systematic approach. My strategy involves:
- Identifying the Ambiguity/Gap: I clearly define the specific area of ambiguity or incompleteness. Is it a missing dimension, a vague description, or a conflicting annotation?
- Researching for Clarification: I examine related drawings and specifications to see if the missing information can be inferred or deduced from other sources. For example, if a dimension is missing on one drawing, another might provide a clue.
- Contacting the Design Team: I communicate with the design team (architect, engineer, etc.) to clarify any ambiguities or request missing information promptly. This usually requires a formal RFI (Request for Information).
- Making Informed Assumptions (with Documentation): If the ambiguity can’t be immediately resolved, I document the assumption clearly, stating it’s a temporary solution pending clarification. This ensures accountability and avoids any future misinterpretations.
- Using Professional Judgment: With experience, I’ve developed the ability to make informed, reasonable assumptions based on similar projects and construction practices, always prioritizing safety and code compliance.
It’s crucial to document every step of this process, ensuring that any assumptions made are transparent and easily traceable. My goal is always to find the best solution that respects the intent and safety requirements of the design.
Q 7. Describe your experience in using specifications and details.
Specifications and details are integral parts of construction documents, providing written descriptions and detailed illustrations of materials, methods, and workmanship. My experience involves a thorough understanding and application of these elements in the review process. I’m adept at interpreting specifications written in various formats (e.g., MasterFormat) and linking them to relevant drawings.
I often use details to understand the precise assembly methods for complex components or connections. For example, a detail might show the proper installation method for a specific type of flashing, ensuring watertightness. I ensure the drawings and specifications are consistent and free of conflicts; this avoids costly errors during the construction phase. If I discover inconsistencies, I initiate a discussion with the design team to resolve them before construction begins. This careful coordination between drawings and specifications leads to a more predictable and successful construction process.
Q 8. What methods do you use to communicate effectively about construction drawings?
Effective communication about construction drawings is paramount to a successful project. My approach is multifaceted, prioritizing clarity and visual aids. I utilize several methods depending on the audience and the complexity of the information.
Clear and concise verbal explanations: I explain drawings in plain language, avoiding jargon unless absolutely necessary, and ensuring everyone understands the intent and purpose of each element.
Markups and annotations directly on the drawings: This allows for immediate feedback and clarification, using different colored markers to highlight specific areas or issues.
Digital collaboration tools: Platforms like Bluebeam Revu or similar software facilitate efficient markup, commenting, and sharing of drawings among team members in real-time. This promotes collaborative review and issue resolution.
Formal presentations and meetings: For complex projects or when presenting to stakeholders, I create presentations that clearly illustrate key aspects of the drawings, often using 3D models or walkthroughs to enhance understanding.
Written reports and summaries: For complex details or decisions, a written report provides a clear record of discussions and decisions, ensuring everyone is aligned.
For instance, when explaining a complex structural detail, I might start with a simplified overview, then delve into specifics using both the drawing and a 3D model. This combines visual understanding with a verbal explanation, ensuring everyone is on the same page.
Q 9. How do you prioritize your tasks when reviewing a large set of construction documents?
Prioritizing tasks when reviewing a large set of construction documents requires a systematic approach. I employ a tiered prioritization system focused on risk mitigation and project criticality.
Identify Critical Path Items: I first focus on documents related to critical path activities – those that directly impact the project timeline. Delays in these areas have the most significant consequences.
High-Risk Elements: I then prioritize review of drawings and specifications related to complex or high-risk elements, such as structural support, fire protection systems, or MEP (Mechanical, Electrical, Plumbing) interfaces. These areas often require more thorough scrutiny.
Code Compliance: Ensuring compliance with building codes and regulations is crucial. I prioritize reviewing documents that directly address code requirements.
Potential Conflicts and Inconsistencies: I systematically review for potential conflicts or inconsistencies between drawings and specifications. These inconsistencies can lead to costly rework later on.
Remaining Documents: Once high-priority items are reviewed, I move to remaining documents, maintaining consistent thoroughness throughout.
Imagine a project with a tight deadline. My priority would be to first review structural and foundation plans, followed by MEP drawings impacting the critical path, then checking fire protection systems. I’d only address less critical details after ensuring these essential aspects are thoroughly reviewed and approved.
Q 10. Explain your understanding of construction symbols and abbreviations.
A solid understanding of construction symbols and abbreviations is fundamental to effectively interpreting blueprints. These symbols are a shorthand language used to convey complex information concisely. My familiarity encompasses a wide range of symbols, including those for:
Architectural symbols: These denote walls, doors, windows, fixtures, and finishes. For example, a filled-in square might indicate a solid wall, while a dashed line might indicate a partition.
Structural symbols: These represent structural members like beams, columns, and foundations. For instance, ‘W12x14’ represents a wide-flange steel beam with specific dimensions.
MEP symbols: These show pipes, conduits, ductwork, and electrical components. A circle with a cross might indicate a light fixture.
Civil engineering symbols: These include symbols for roads, utilities, and grading. For instance, dashed lines might represent proposed changes in elevation.
I utilize several resources including industry standards, project-specific legend sheets, and online databases to accurately decipher these symbols. Familiarity with these symbols and their meaning ensures I can interpret drawings efficiently and correctly.
For example, understanding the difference between a solid and dashed line for a wall is crucial, as it indicates whether the wall is load-bearing or non-load-bearing, influencing structural decisions.
Q 11. How do you identify and interpret dimensional tolerances?
Dimensional tolerances define the permissible variation from the specified dimensions on a drawing. Understanding and interpreting these tolerances is critical to avoid costly mistakes during construction. Tolerances are usually indicated in several ways:
Plus/Minus notation:
100 ± 2 mmindicates a dimension of 100 mm with a tolerance of ±2 mm (from 98 mm to 102 mm).Unilateral tolerance:
100 -2 mmindicates a dimension of 100 mm with a tolerance of -2 mm (minimum dimension is 98 mm).Bilateral tolerance:
100 +1/-2 mmindicates a dimension of 100 mm with a tolerance of +1 mm and -2 mm (range from 98 mm to 101 mm).General notes on the drawing: Drawings may specify general tolerances that apply unless otherwise noted.
Identifying and interpreting these tolerances requires careful reading of the drawings and specifications. Failure to correctly interpret these tolerances can lead to discrepancies in the constructed elements, causing rework or even structural issues. For example, if a tolerance is missed on a critical dimension for a beam, it could affect the overall structural integrity.
Q 12. How familiar are you with building codes and regulations?
I am very familiar with building codes and regulations, understanding their vital role in ensuring the safety and habitability of structures. My knowledge spans several codes including the International Building Code (IBC), local amendments, and relevant accessibility codes like the Americans with Disabilities Act (ADA) Accessibility Guidelines. This knowledge goes beyond simple awareness; I understand how these codes impact design, construction, and inspection processes.
I regularly consult code references to verify compliance of construction documents, ensuring designs meet minimum safety standards. I know where to find specific sections within the codes, particularly those related to structural, fire safety, and accessibility requirements. Furthermore, I understand the interplay between different code sections, recognizing potential conflicts and resolutions.
For example, when reviewing plans, I’ll check whether the proposed fire-rated walls meet the required fire resistance rating specified by the IBC for the building’s occupancy classification.
Q 13. How would you manage changes to construction documents?
Managing changes to construction documents requires a rigorous, documented process to maintain control and avoid errors. My approach emphasizes formal change management procedures.
Formal Change Request: All changes must be initiated through a formal change request, detailing the proposed alteration, justification, impact assessment, and required approvals.
Review and Approval: The change request is reviewed by relevant parties (engineers, architects, contractors, etc.) to assess its feasibility and impact on the project.
Revision Control: All approved changes are incorporated into revised drawings, clearly marked with revision numbers and dates. This ensures everyone is working from the latest version.
Distribution and Communication: The revised drawings are distributed to all affected parties, with clear communication about the implementation of the changes.
Documentation: The entire change management process, including approvals, revisions, and communication, is meticulously documented.
This systematic approach minimizes confusion and ensures that everyone is working from the same, updated set of documents. Without such a system, conflicting drawings and misinterpretations can occur, leading to delays, rework, and increased costs. For example, a seemingly small change in a beam dimension requires a complete review to ensure it doesn’t impact the load capacity of the whole structure.
Q 14. How would you collaborate with other team members to resolve issues with the drawings?
Collaboration is essential when resolving issues with construction drawings. My approach is proactive and collaborative, involving clear communication and a structured problem-solving process.
Identify and document the issue: Clearly define the problem, providing specific references to the drawings and specifications where the issue occurs. Often, a simple meeting and a review of the area in question helps resolve minor discrepancies.
Gather relevant stakeholders: Bring together relevant individuals, including architects, engineers, contractors, and subcontractors involved in the affected areas. This may involve a larger team meeting or a series of smaller targeted meetings.
Brainstorm potential solutions: Facilitate a collaborative discussion to explore various solutions, considering cost, schedule, and technical feasibility.
Evaluate and select the best solution: Compare different proposed solutions and evaluate their pros and cons based on various factors. Reach a consensus on the best approach.
Implement and document the solution: Once the solution is agreed upon, implement the change through the formal change management process, ensuring documentation is updated.
For example, if a clash is found between MEP and structural elements, I would facilitate a meeting with the MEP and structural engineers, using 3D modeling software to visualize the conflict. The team then collaboratively develops and agrees upon a solution to resolve the clash.
Q 15. Describe your experience with BIM (Building Information Modeling).
My experience with BIM (Building Information Modeling) spans over eight years, encompassing various roles from junior drafter to senior project manager. I’ve worked extensively with platforms like Revit, ArchiCAD, and Autodesk Navisworks. I’m proficient in creating and managing BIM models, including generating construction documents, clash detection, and quantity takeoff. For example, on a recent hospital project, utilizing Revit’s collaborative features allowed our team to identify and resolve potential conflicts between MEP (Mechanical, Electrical, and Plumbing) systems and structural elements before construction began, saving significant time and cost. This resulted in a smoother construction process and a project delivered on time and within budget. I also have experience using BIM for 4D scheduling, allowing for better visualization of construction sequencing and resource allocation.
Beyond model creation, I’m skilled in utilizing BIM data for analysis, such as energy modeling and space planning optimization. This allows for informed decision-making during the design process, leading to more sustainable and efficient buildings. I’m confident in my ability to leverage BIM technology to enhance project delivery and achieve client objectives.
Career Expert Tips:
- Ace those interviews! Prepare effectively by reviewing the Top 50 Most Common Interview Questions on ResumeGemini.
- Navigate your job search with confidence! Explore a wide range of Career Tips on ResumeGemini. Learn about common challenges and recommendations to overcome them.
- Craft the perfect resume! Master the Art of Resume Writing with ResumeGemini’s guide. Showcase your unique qualifications and achievements effectively.
- Don’t miss out on holiday savings! Build your dream resume with ResumeGemini’s ATS optimized templates.
Q 16. How do you ensure consistency between the drawings and the specifications?
Consistency between drawings and specifications is paramount for successful construction. My approach involves a multi-stage process. First, I meticulously review the specifications, ensuring they are clear, concise, and free of ambiguity. Then, I cross-reference each specification with the corresponding drawings, verifying that all details, materials, and dimensions are accurately represented. I use a checklist for each drawing set, specifically identifying items that need to be verified in the specifications. Any discrepancies are flagged immediately and resolved through collaboration with the architects, engineers, and specifications writers. This may involve issuing RFIs (Requests for Information) to clarify ambiguities or revising the drawings or specifications to reflect the agreed-upon details. Finally, a final review is conducted by a senior team member to ensure complete consistency before the documents are released.
Imagine trying to bake a cake – if the recipe (specifications) and the measurements on the measuring cups (drawings) don’t align, the result won’t be what you expect. The same principle applies to construction; consistency avoids costly mistakes and rework.
Q 17. Describe a time you found a critical error in construction documents. How did you handle it?
During the construction phase of a large commercial building project, I discovered a significant discrepancy between the structural drawings and the foundation plan. The drawings indicated a different column placement than what was specified in the foundation plan, which would have resulted in a structurally unsound building. I immediately alerted the project manager and the structural engineer. We held an urgent meeting with all stakeholders involved. We used the BIM model to visually confirm the error and analyze its implications. We then implemented a change order, revising the foundation plan to match the structural drawings, ensuring the safety and structural integrity of the building. This involved careful coordination with the construction team to minimize disruption and additional costs. Thorough communication and immediate action prevented a potentially catastrophic outcome.
Q 18. How do you verify the accuracy of quantities extracted from drawings?
Verifying the accuracy of quantities extracted from drawings is crucial for accurate cost estimation and material procurement. My method incorporates multiple checks and balances. Firstly, I utilize takeoff software, such as Autodesk Quantity Takeoff, to automatically calculate quantities. Secondly, I perform manual cross-checks to validate the software’s calculations, particularly for complex geometries. Thirdly, I compare quantities obtained from different sources – for example, comparing quantities taken off from 2D drawings with the quantities extracted from the BIM model. Any discrepancies between the methods are investigated to identify and correct errors. Finally, I compare the overall quantities with historical data for similar projects, which provides a valuable benchmark for identifying potential inconsistencies. This multi-layered verification process drastically reduces the margin of error, leading to more precise cost estimation and material planning.
Q 19. What experience do you have with using digital plan rooms or document management systems?
I have extensive experience with various digital plan rooms and document management systems, including Procore, PlanGrid, and Bluebeam Revu. I’m proficient in uploading, organizing, and managing construction documents, issuing revisions, tracking approvals, and maintaining a comprehensive digital record of the project’s documentation. For example, in a recent project using Procore, I streamlined the document review and approval process by using the platform’s features to assign tasks and track progress efficiently. This ensured all stakeholders had access to the most current documents and minimized delays. My experience extends to using these platforms for communication, issue tracking, and overall project collaboration, which greatly improves team efficiency and project transparency.
Q 20. How do you stay updated with changes in construction drawing standards and technology?
Staying updated on changes in construction drawing standards and technology is an ongoing process. I actively participate in professional organizations like the AIA (American Institute of Architects) and attend industry conferences and workshops. I subscribe to relevant industry publications and regularly review online resources and webinars. I also actively seek out training opportunities to enhance my proficiency in new software and BIM technologies. For example, I recently completed a course on the latest advancements in BIM for infrastructure projects. This continuous learning approach ensures I remain at the forefront of industry best practices and emerging technologies, enabling me to deliver high-quality work that meets the highest standards.
Q 21. Explain your understanding of different construction materials and their representation in drawings.
My understanding of construction materials and their representation in drawings is comprehensive. I’m familiar with a wide range of materials, including concrete, steel, wood, masonry, and various insulation and finishing materials. I know how different materials are represented using specific symbols, line weights, and notations in construction drawings. For example, concrete is typically represented by a hatched pattern, while steel is shown with various line types and symbols to indicate the size and shape of the members. I understand how material specifications are referenced within drawings and how to interpret details related to material properties, such as strength, density, and fire resistance. This knowledge ensures accurate interpretation of drawings and prevents misunderstandings during the construction process. This knowledge is critical for effective cost estimation, material selection, and overall project success.
Q 22. How do you identify and interpret details related to site work and grading?
Identifying and interpreting site work and grading details requires a thorough understanding of topographical information and construction practices. You begin by reviewing the site plan, which typically includes contour lines showing the existing ground elevations. These lines indicate the slope of the land. The plan also shows proposed grading, which outlines how the land will be shaped for the building and its surroundings. Key elements to look for include:
- Existing Contour Lines: These show the natural terrain and help determine cut and fill quantities.
- Proposed Grades: These lines show the final elevations after grading is complete. The difference between existing and proposed grades indicates how much earth needs to be moved (cut or fill).
- Cut and Fill Areas: These are clearly marked on the plan, indicating areas where earth will be removed (cut) or added (fill).
- Swales and Drainage: The plan will show the location of swales (shallow channels) and other drainage features to manage surface water.
- Bench Marks and Datum Points: These provide elevation references for accurate grading.
For example, if the proposed grade is higher than the existing grade in a specific area, that indicates a fill operation is needed. Conversely, if the proposed grade is lower, it means earth needs to be cut. Understanding these aspects helps in estimating earthwork quantities, scheduling earthmoving equipment, and ensuring proper drainage and site stability.
Q 23. Explain how you would use construction drawings to estimate costs.
Estimating costs from construction drawings is a multifaceted process requiring experience and detailed knowledge of construction practices and material pricing. I would approach it systematically:
- Quantity Takeoff: I start by carefully reviewing each drawing to measure and quantify all materials needed. This involves calculating areas (e.g., square footage of walls, roofing), volumes (e.g., cubic yards of concrete), and linear measurements (e.g., feet of lumber). Specialized software can automate much of this process.
- Material Pricing: I’d then gather current pricing for all materials from local suppliers. This requires familiarity with the regional market and material fluctuations. For example, lumber prices can vary widely based on grade and species.
- Labor Cost Estimation: Labor costs are crucial and depend on the project’s complexity, location, and prevailing wage rates. I’d consult with subcontractors or use industry benchmarks to estimate labor hours per task. This requires familiarity with typical productivity rates for different trades.
- Equipment Costs: I’d consider equipment rental or ownership costs for tasks like excavation, concrete pouring, and material handling. This also depends on the project’s scale and duration.
- Contingency and Overhead: Always factor in a contingency for unforeseen expenses and overhead costs, such as project management, permits, and insurance. A realistic contingency would typically be 10-20% of the total cost.
- Summing the Costs: Finally, I’d sum up all costs from materials, labor, equipment, contingency, and overhead to arrive at a total project estimate.
This systematic approach allows for a reasonably accurate cost estimate, although unforeseen issues can arise during construction that might affect the final budget.
Q 24. How familiar are you with different types of building systems (e.g., structural framing, HVAC)?
I’m very familiar with various building systems. My experience encompasses:
- Structural Framing: I’m proficient in interpreting drawings for wood framing, steel framing, and concrete framing systems. I understand the design considerations for each, including load-bearing capacities, connections, and bracing.
- HVAC (Heating, Ventilation, and Air Conditioning): I can interpret HVAC drawings, including ductwork layouts, equipment specifications (e.g., air handlers, chillers), and piping diagrams. I understand the principles of airflow, heat transfer, and system controls.
- Plumbing: I’m familiar with interpreting plumbing drawings, including piping layouts, fixture specifications, and drainage systems. I understand the requirements for water pressure, drainage slopes, and fixture placement.
- Electrical: I can interpret electrical drawings, including wiring diagrams, panel layouts, lighting plans, and grounding systems. I understand electrical codes and safety regulations.
- Fire Protection: I’m knowledgeable about fire protection systems, including sprinkler layouts, fire alarm systems, and fire-rated assemblies.
This broad understanding of various building systems allows me to effectively coordinate and review different aspects of a project, ensuring seamless integration and adherence to building codes.
Q 25. How do you approach the review of shop drawings?
My approach to reviewing shop drawings is methodical and thorough. I’m looking for:
- Compliance with Contract Documents: The most important aspect is verifying that the shop drawings accurately reflect the design intent as depicted in the contract documents (plans and specifications). Discrepancies must be identified and addressed.
- Coordination: I ensure proper coordination between different trades and building systems. For example, I check for conflicts between ductwork and structural members, or between plumbing pipes and electrical conduits.
- Code Compliance: Shop drawings must adhere to all applicable building codes and safety regulations. I check for compliance with fire safety, accessibility, and energy efficiency standards.
- Fabrication Details: I review the fabrication details to ensure they are clear, complete, and feasible. This includes checking dimensions, material specifications, and fabrication methods.
- Proper Symbols and Notation: I verify that the drawings use appropriate symbols and notations consistent with industry standards. Ambiguous or unclear notations need clarification.
Typically, I use a checklist to guide my review, ensuring no aspect is overlooked. Any discrepancies or issues are documented and communicated to the contractor for resolution before fabrication begins.
Q 26. Explain your process for resolving discrepancies between drawings and field conditions.
Resolving discrepancies between drawings and field conditions requires careful documentation, communication, and a collaborative approach. My process:
- Document the Discrepancy: First, I’d carefully document the discrepancy, taking photos, and detailed notes specifying the location, nature, and extent of the difference. I use precise measurements and location references.
- Analyze the Drawings and Specifications: I carefully re-examine the contract documents (plans and specifications) to verify the design intent and determine if there are any ambiguities or errors in the drawings. Sometimes the field conditions might reveal a flaw in the original design.
- Evaluate Field Conditions: I carefully examine the field conditions to determine if there are any site-specific constraints that might influence the construction. For example, unexpected underground utilities might require adjustments to the design.
- Consult Relevant Parties: I’d communicate the discrepancy and my analysis to the architect, engineer, contractor, and other relevant parties. Open communication and collaboration are key to resolving discrepancies fairly.
- Document Resolution: Once a resolution is agreed upon (often via a formal RFI or change order), I ensure this is documented in writing, with updates made to drawings or specifications, as needed.
The goal is to find a solution that meets the design intent, adheres to building codes, and minimizes disruption to the project schedule and budget.
Q 27. Describe a time you had to interpret complex or unusual details in a drawing.
In a recent project involving a complex historical renovation, the drawings for the structural steel framing contained an unusual detail for a connection between two large beams. The detail was not clearly defined and used non-standard notation. It was difficult to understand the intended method of connection. My approach was to:
- Research Historical Practices: I researched historical structural steel detailing to understand potential techniques for similar situations, given the building’s age and style.
- Consult with Structural Engineer: I contacted the structural engineer to clarify the intent behind the detail and request an explanation of the uncommon notation.
- Model the Connection: I developed a three-dimensional model of the connection in design software, based on the provided information and my research. This allowed me to visualize the connection and analyze its feasibility.
- Verify Feasibility: I consulted with a steel fabrication specialist to discuss the feasibility of the modeled connection based on modern construction practices and available materials.
This multi-faceted approach resulted in a clearer understanding of the design intent. It highlighted a potential fabrication challenge, allowing for timely adjustments to ensure the structural integrity of the connection.
Q 28. How would you explain a complex drawing to a non-technical audience?
Explaining a complex drawing to a non-technical audience requires patience, clear communication, and the use of relatable analogies. I would:
- Start with the Big Picture: I’d start by explaining the overall purpose of the drawing and the building system it represents. For example, “This drawing shows how the building’s electrical system is laid out.”
- Use Simple Language: I’d avoid technical jargon. Instead, I’d use plain language and relatable comparisons. For example, instead of saying “conduit”, I might say “electrical pipes.”
- Visual Aids: I’d use visual aids, such as highlighting key elements on the drawing or creating simplified sketches that explain the main concepts. Think of it as breaking it down into digestible chunks.
- Interactive Approach: I’d encourage questions and answer them patiently, ensuring the audience understands each element before moving on. This makes sure there is active learning.
- Real-world Comparisons: I’d use real-world examples to help them grasp concepts. For example, “This is similar to the way water pipes run through your house.”
The key is to connect the information to the audience’s existing knowledge, keeping the explanation concise and easy to follow. The goal is comprehension, not detailed technical mastery.
Key Topics to Learn for Interpreted blueprints and construction documents Interview
- Blueprint Fundamentals: Understanding architectural drawings, engineering drawings, and specifications. This includes scale interpretation, symbol recognition, and understanding drawing revisions.
- Construction Document Interpretation: Deciphering details, sections, elevations, and plans to visualize the built environment. This includes understanding material specifications and construction sequencing.
- Spatial Reasoning & Visualization: Developing the ability to mentally translate 2D drawings into 3D structures. Practice visualizing how different components fit together.
- Material Identification & Properties: Familiarizing yourself with common construction materials (concrete, steel, wood, etc.) and their properties as depicted in the documents.
- Code Compliance & Regulations: Understanding how blueprints and construction documents reflect building codes and regulations.
- Problem-Solving & Critical Thinking: Practicing identifying potential discrepancies or conflicts within the documents and proposing solutions. This could involve analyzing dimensions, tolerances, or material clashes.
- Quantity Take-Off & Estimation: Understanding how to extract information from the documents for quantity take-offs and cost estimations.
- Communication & Collaboration: Considering how you would effectively communicate your interpretation of the documents to colleagues and stakeholders.
- Software Proficiency (if applicable): Demonstrating familiarity with relevant software used for interpreting blueprints and construction documents (e.g., AutoCAD, Revit).
Next Steps
Mastering the interpretation of blueprints and construction documents is crucial for career advancement in the construction industry. It demonstrates a strong understanding of project details and your ability to contribute effectively from design to completion. To increase your job prospects, focus on creating an ATS-friendly resume that highlights your relevant skills and experience. ResumeGemini is a trusted resource that can help you build a professional and impactful resume. They offer examples of resumes tailored to professionals in Interpreted blueprints and construction documents, giving you a head start in crafting your own compelling application materials.
Explore more articles
Users Rating of Our Blogs
Share Your Experience
We value your feedback! Please rate our content and share your thoughts (optional).
What Readers Say About Our Blog
Hi, I have something for you and recorded a quick Loom video to show the kind of value I can bring to you.
Even if we don’t work together, I’m confident you’ll take away something valuable and learn a few new ideas.
Here’s the link: https://bit.ly/loom-video-daniel
Would love your thoughts after watching!
– Daniel
This was kind of a unique content I found around the specialized skills. Very helpful questions and good detailed answers.
Very Helpful blog, thank you Interviewgemini team.

