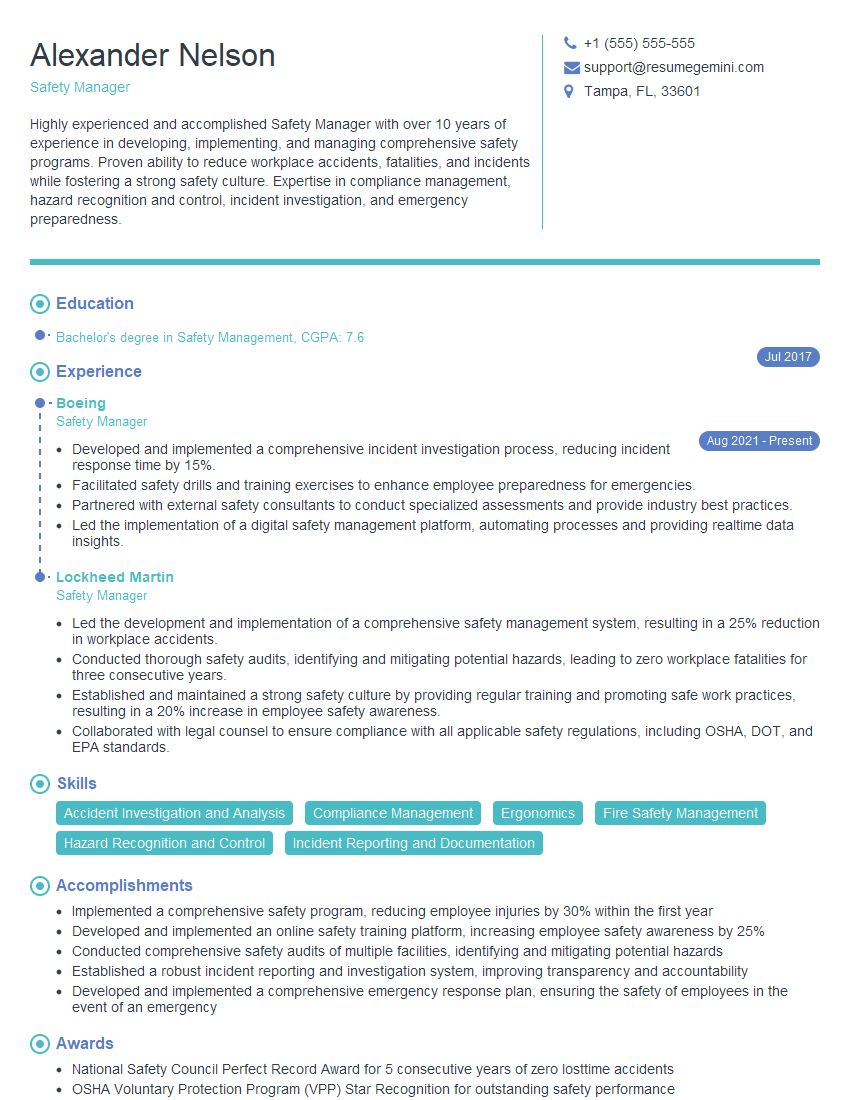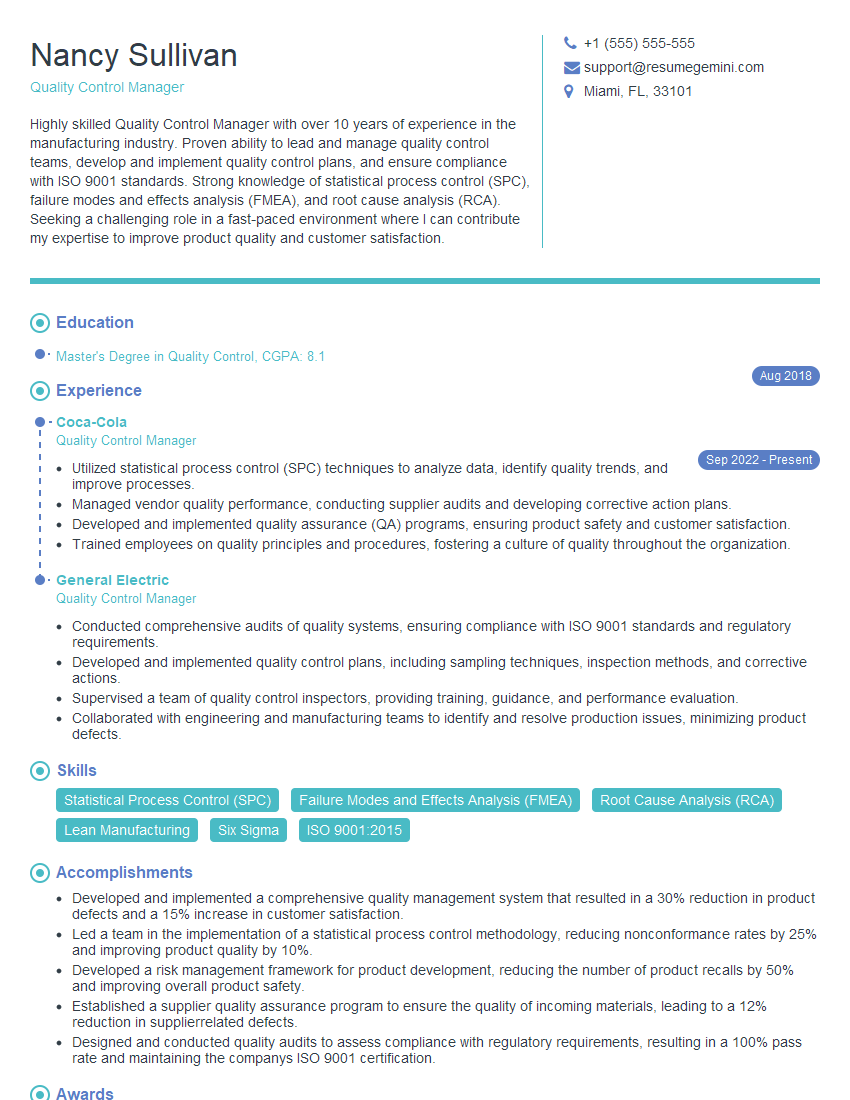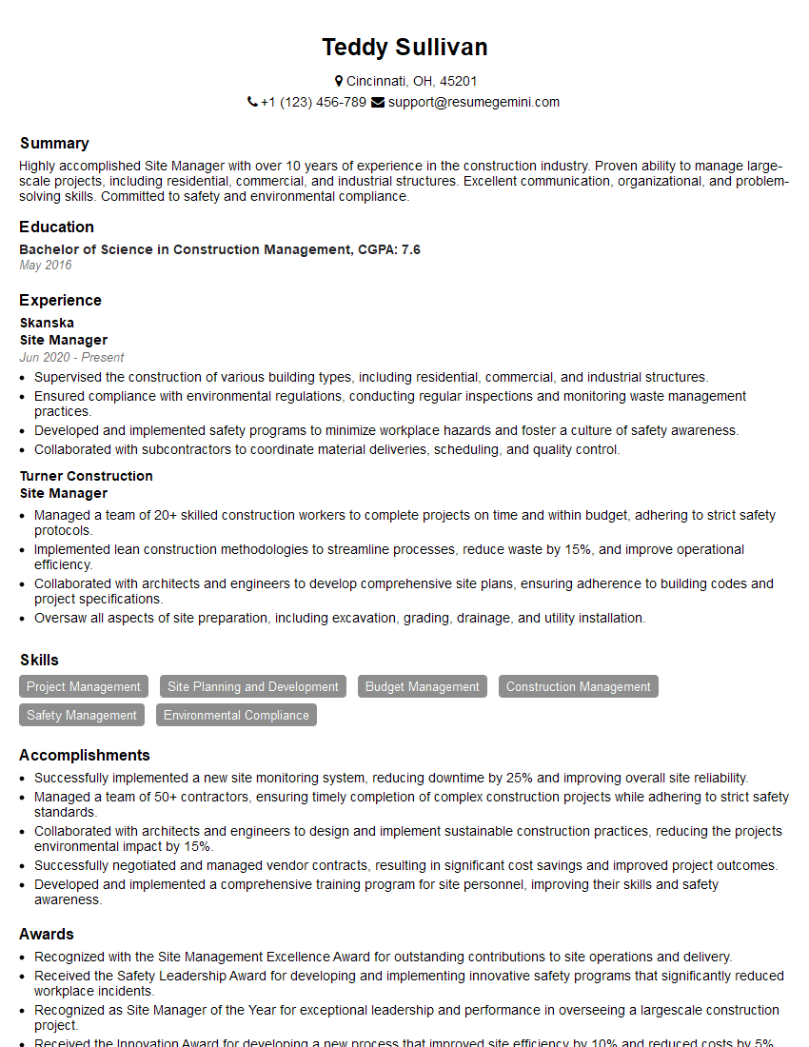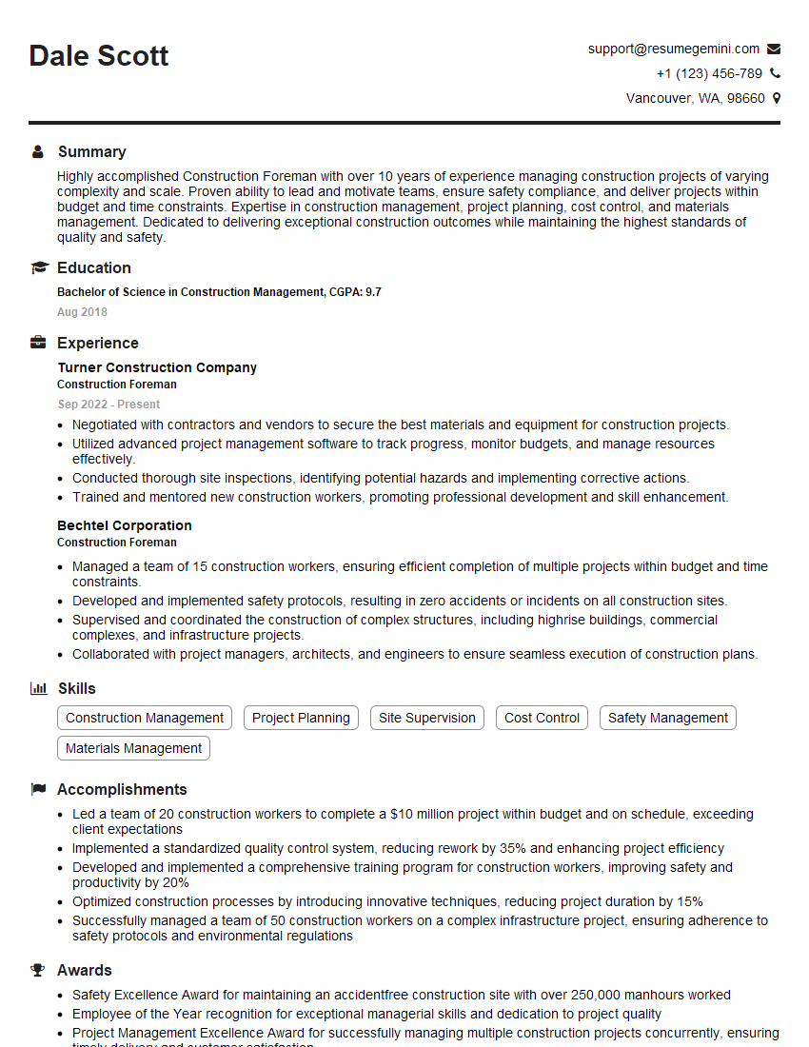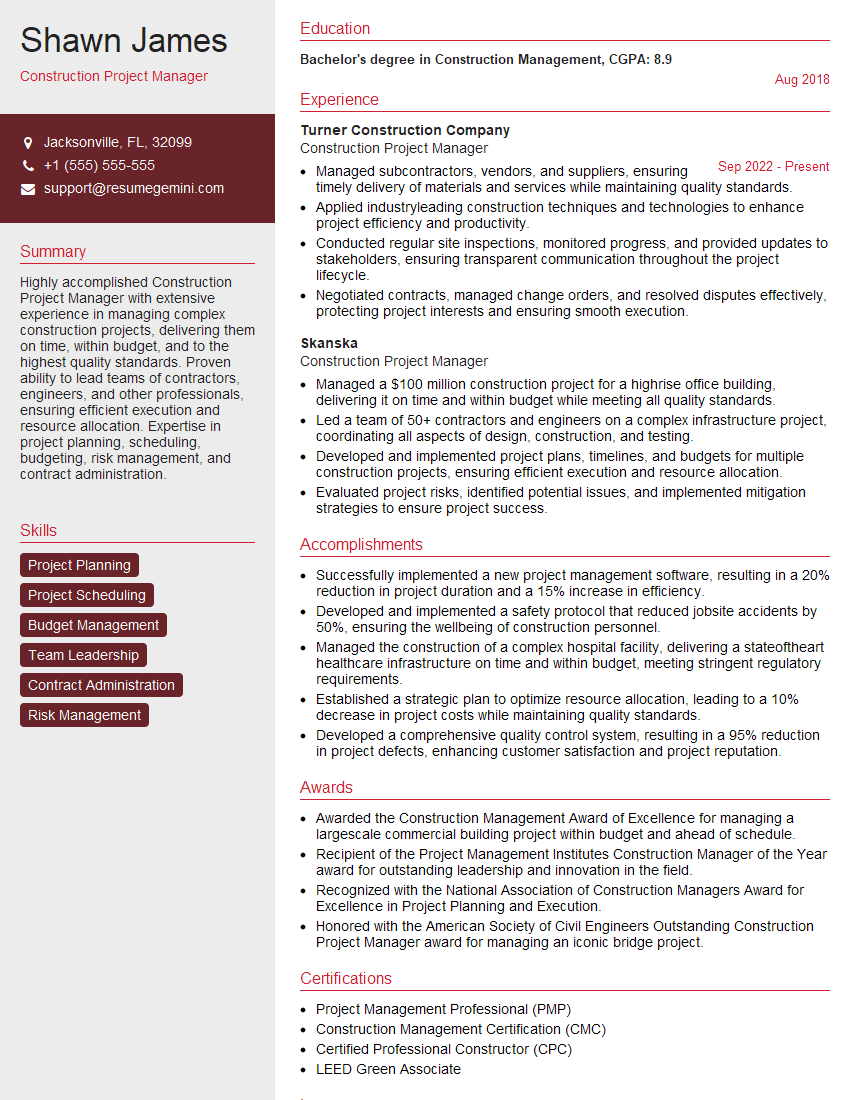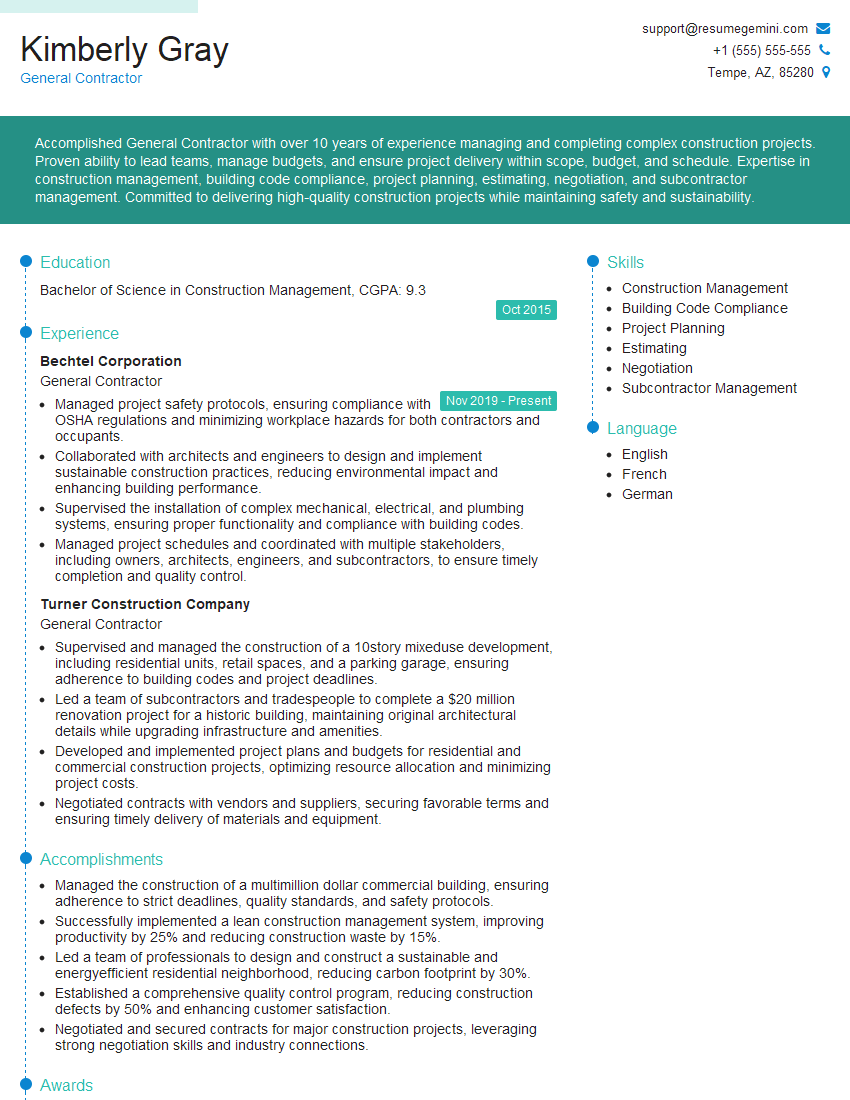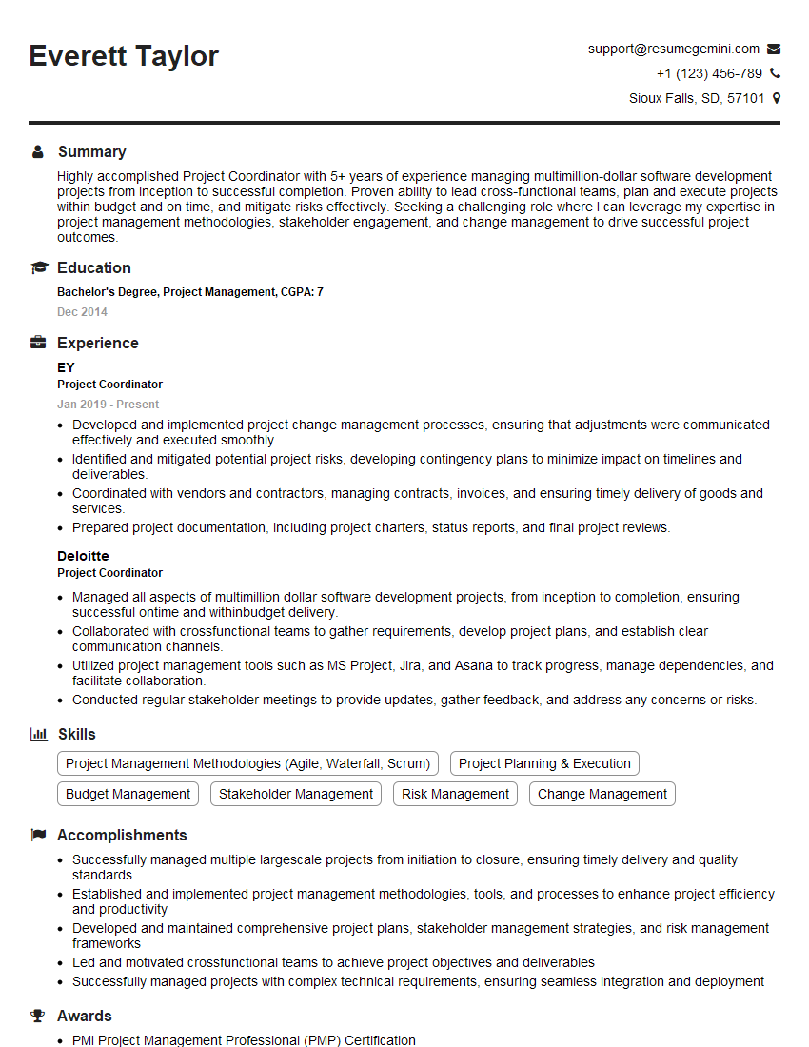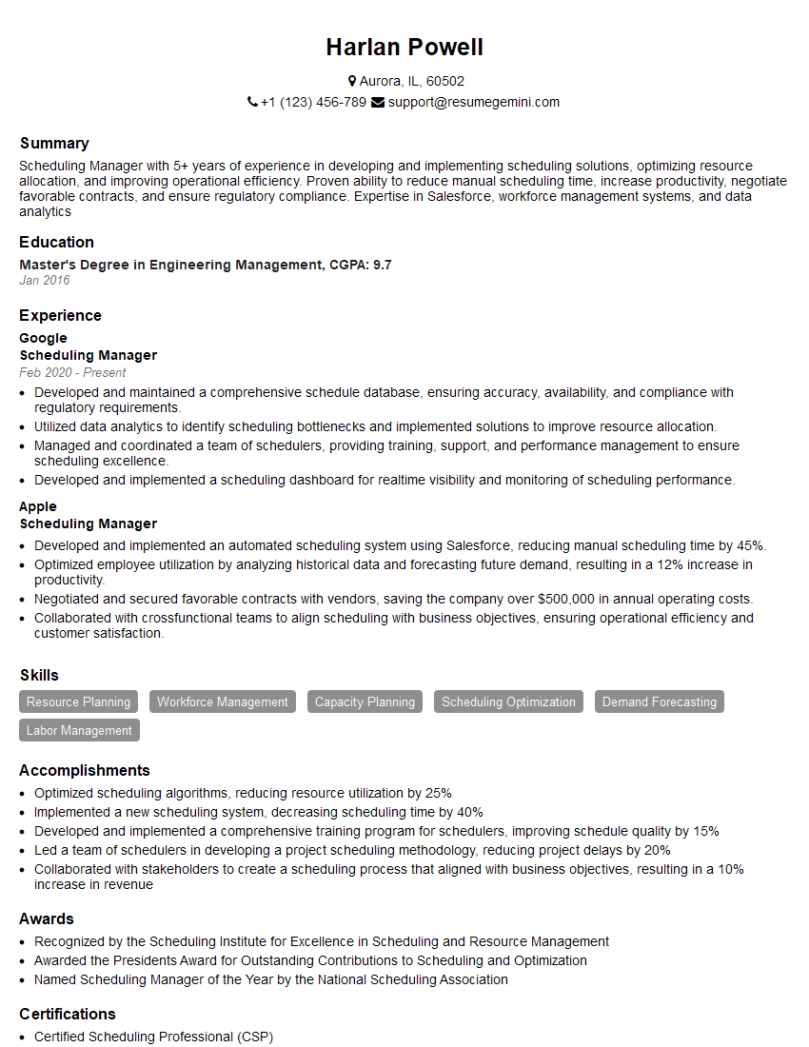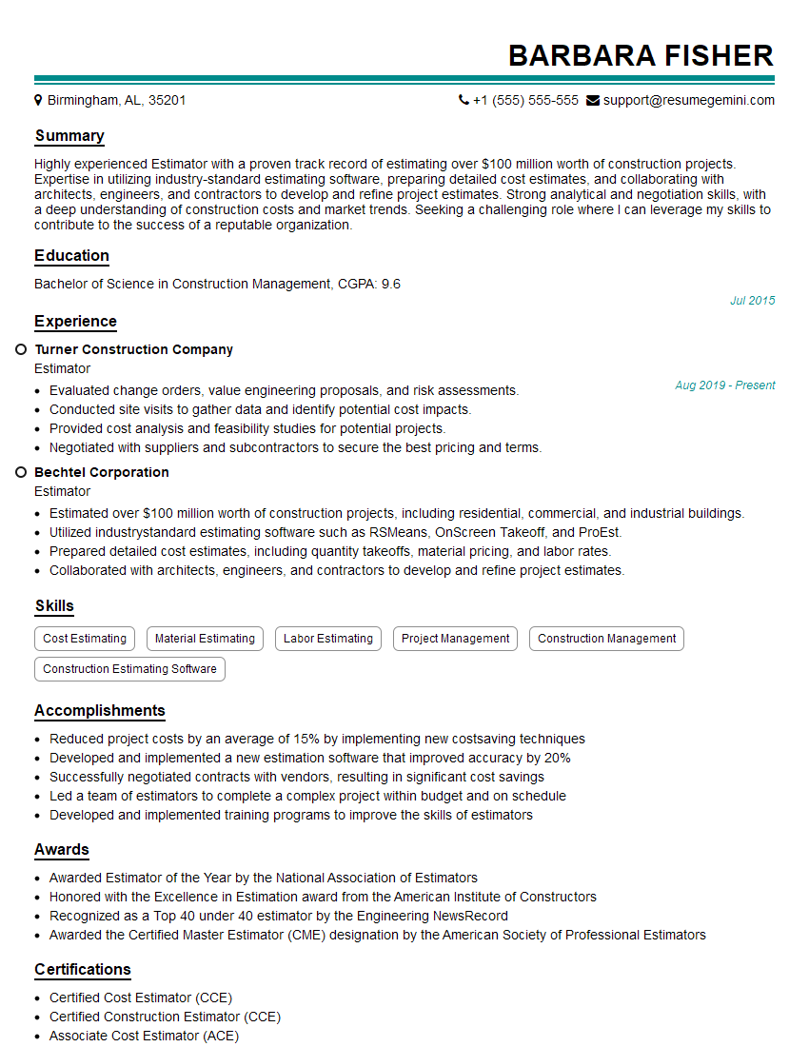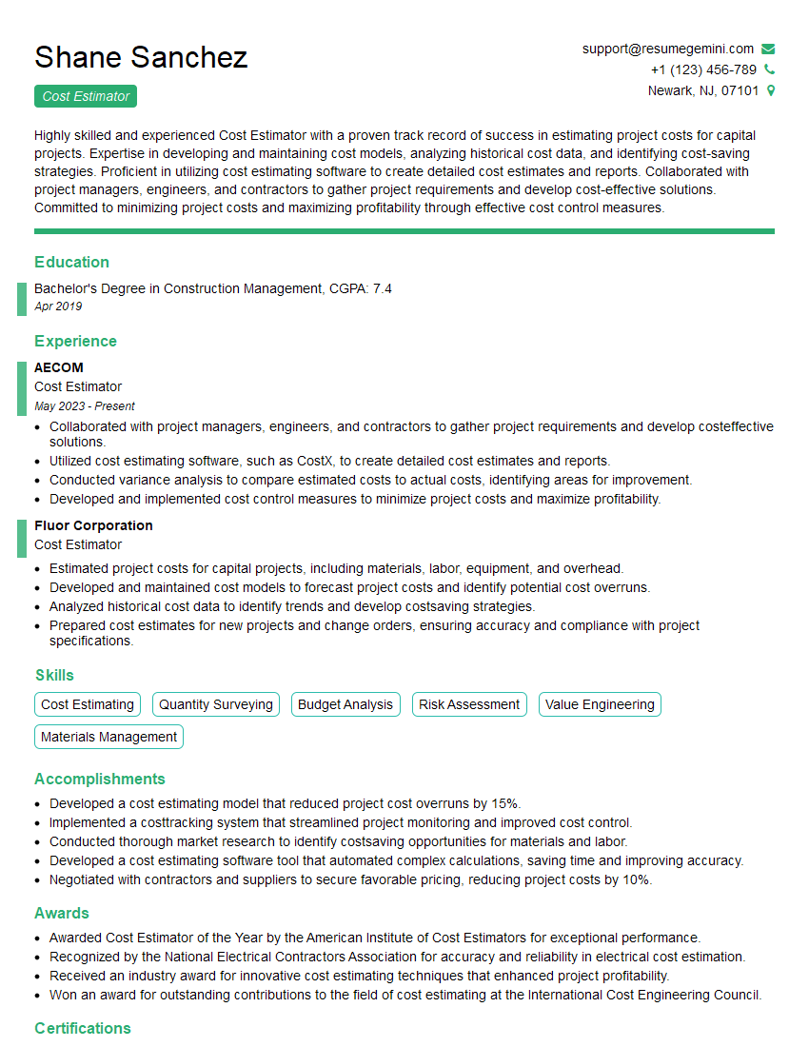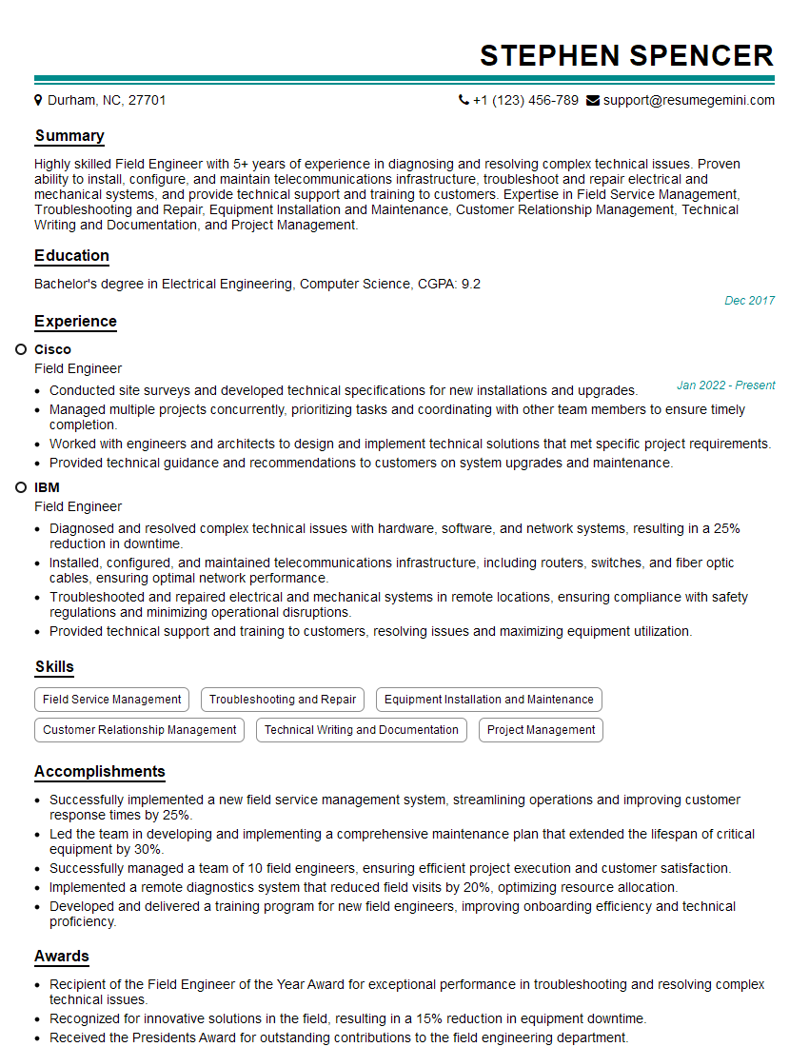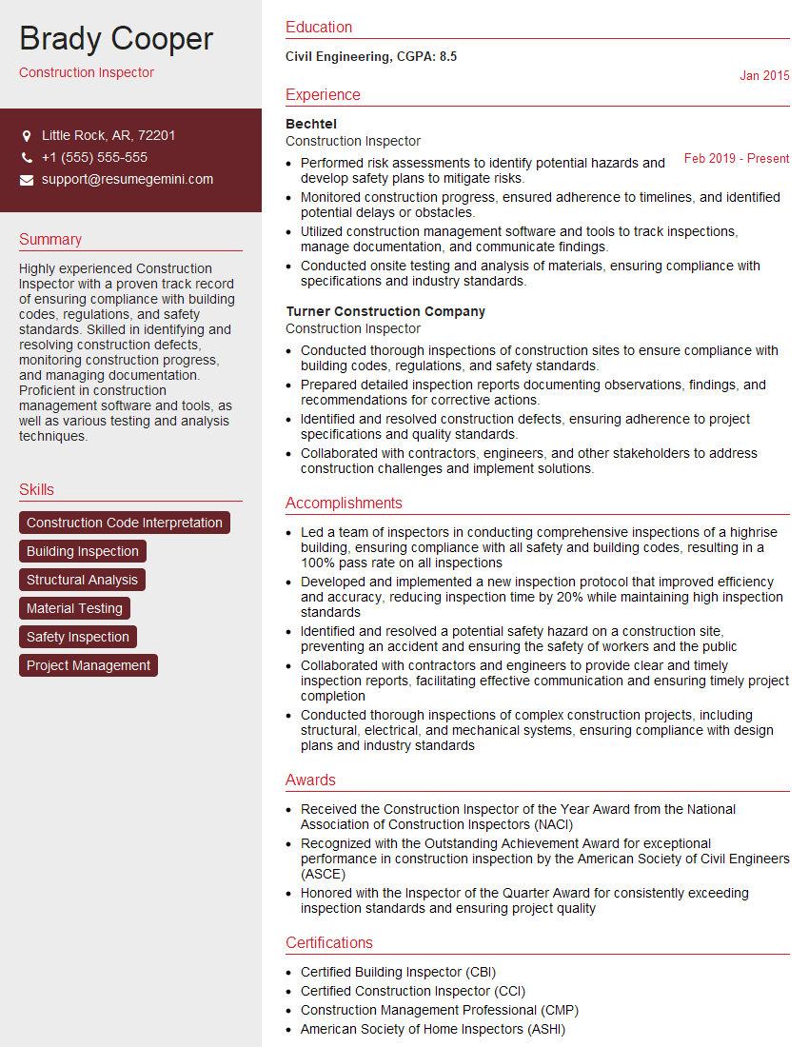Are you ready to stand out in your next interview? Understanding and preparing for New Construction and Retrofits interview questions is a game-changer. In this blog, we’ve compiled key questions and expert advice to help you showcase your skills with confidence and precision. Let’s get started on your journey to acing the interview.
Questions Asked in New Construction and Retrofits Interview
Q 1. Explain the difference between design-bid-build and design-build project delivery methods.
The key difference between design-bid-build and design-build lies in the project delivery approach. In design-bid-build, the owner separately hires a design professional (architect, engineer) to create the plans and specifications, and then a general contractor is chosen through a competitive bidding process to build according to those plans. This is a more traditional, sequential approach. Think of it like ordering a cake: you first decide on the design with a baker, and then a separate bakery bakes it according to your detailed specifications.
Design-build, on the other hand, integrates design and construction under a single contract. One entity (or a joint venture) is responsible for both designing and building the project. This allows for greater collaboration, potentially faster project completion, and often leads to cost savings through streamlined processes and value engineering during the design phase. Using the cake analogy, this would be like going to a bakery that handles both design and baking, allowing for more flexibility and potentially quicker turnaround.
For example, a large office complex might utilize design-bid-build due to its complexity and the need for separate expert opinions on design and construction. A smaller residential project might benefit from the efficiency and cost-effectiveness of design-build.
Q 2. Describe your experience with different types of construction contracts (e.g., lump sum, cost-plus).
My experience encompasses various construction contract types, each with its own advantages and drawbacks. Lump sum contracts are fixed-price contracts where the contractor agrees to complete the project for a pre-determined price. This provides price certainty for the owner, but it can incentivize the contractor to cut corners if unforeseen issues arise. I’ve successfully managed numerous lump sum projects, emphasizing thorough upfront planning and clear communication to minimize disputes.
Cost-plus contracts, on the other hand, reimburse the contractor for all project costs, plus a negotiated fee (often a percentage of costs or a fixed fee). This type of contract offers greater flexibility in handling unforeseen circumstances, but requires rigorous cost tracking and oversight to avoid cost overruns. I’ve used cost-plus contracts effectively in projects with significant uncertainties, such as complex renovations where the full extent of existing conditions wasn’t clear until demolition began. Careful selection of contract type is crucial; each is suited for different situations and risk profiles.
I’ve also worked with unit-price contracts, which are suitable for projects with variable quantities of work (e.g., excavation), and guaranteed maximum price (GMP) contracts, which combine aspects of lump sum and cost-plus, offering price certainty while allowing for flexibility.
Q 3. How do you manage project risks and uncertainties in both new construction and retrofit projects?
Managing project risks and uncertainties is paramount in both new construction and retrofits. My approach is proactive and involves several key steps. First, I conduct thorough risk assessments early in the project. This involves identifying potential risks (e.g., material shortages, labor disputes, unforeseen site conditions), assessing their likelihood and potential impact, and developing mitigation strategies. For retrofits, this is particularly critical as hidden conditions are common.
For example, in a retrofit project involving asbestos abatement, we’d incorporate detailed testing and remediation plans into the budget and schedule. In new construction, a risk might be inclement weather delaying the schedule. We’d develop contingency plans, such as procuring materials ahead of time or having backup crews ready.
I also employ robust project management techniques, such as using earned value management (EVM) to track progress and budget, and employing regular site meetings to identify and address potential issues promptly. Open communication with all stakeholders is crucial for transparency and early problem detection.
Finally, strong contractual provisions, including clear definitions of responsibilities and risk allocation, form the backbone of effective risk management. This also includes having appropriate insurance coverage in place.
Q 4. What are some common challenges encountered during building retrofits, and how do you mitigate them?
Building retrofits present unique challenges. Unforeseen conditions are incredibly common; existing building systems may be older and poorly documented, leading to unexpected discoveries during demolition or renovation. Dealing with disruptions to existing building occupants is another key challenge, requiring careful planning and communication to minimize inconvenience.
Material compatibility is also an issue. New materials must be compatible with existing structures and systems to avoid problems like structural weakening or chemical reactions. Code compliance can be particularly tricky, as older buildings may not meet current regulations, requiring creative solutions and potentially costly upgrades.
Mitigation strategies involve thorough pre-construction investigations, including detailed surveys, non-destructive testing, and careful review of historical records. Phased construction can minimize disruption to building occupants. Careful material selection, adherence to strict quality control procedures, and close collaboration with building inspectors and code officials help ensure compliance.
Q 5. What software and tools are you proficient in using for project management and design?
I am proficient in several software and tools crucial for project management and design. For project management, I extensively use Microsoft Project for scheduling and resource allocation, and Procore for construction management, document control, and communication. I also utilize BIM (Building Information Modeling) software such as Autodesk Revit for design collaboration and coordination.
In terms of design, I have experience with AutoCAD for 2D drafting and SketchUp for 3D modeling. For cost estimating, I utilize RSMeans and other industry-standard software. My proficiency extends to various other productivity and communication tools, including cloud storage services and collaboration platforms.
Q 6. Explain your understanding of building codes and regulations.
My understanding of building codes and regulations is comprehensive and up-to-date. I’m familiar with the International Building Code (IBC) and other relevant model codes, as well as local building ordinances and jurisdictional requirements. This includes understanding regulations concerning accessibility (ADA), fire safety, structural integrity, energy efficiency, and environmental protection.
I stay current on code changes and interpretations through continuing education and professional development. In practice, this means I always check code requirements at the beginning of each project, incorporate them into design and construction documents, and ensure compliance throughout the project lifecycle. Non-compliance can lead to costly delays, rework, and even project failure, so staying informed is a top priority.
Q 7. How do you ensure quality control throughout the construction process?
Quality control is an ongoing process, not a one-time event. It starts with a strong focus on design quality, employing rigorous checks and balances throughout the design process. During construction, I implement a multi-layered approach. This includes regular site inspections, adherence to detailed quality control plans, and utilization of checklists and inspection reports to document compliance.
I also prioritize subcontractor management, requiring them to submit their own quality control plans and regularly monitoring their work. Material testing and inspection are crucial for ensuring that materials meet specifications. Finally, I utilize third-party inspections where appropriate to ensure independent verification of quality. This comprehensive approach helps maintain quality throughout the project and reduces the risk of defects or deficiencies.
Q 8. Describe your experience with sustainable building practices.
Sustainable building practices are crucial for minimizing environmental impact and creating healthier, more efficient structures. My experience encompasses a wide range of strategies, from material selection to energy efficiency design.
- Passive Design: I’ve incorporated features like proper building orientation for optimal sunlight and natural ventilation, reducing reliance on mechanical systems.
- Material Selection: I prioritize locally sourced, recycled, and rapidly renewable materials like bamboo or reclaimed wood to minimize embodied carbon. I specify materials with high recycled content and low VOC (Volatile Organic Compound) emissions.
- Energy Efficiency: My projects frequently include high-performance insulation, energy-efficient windows, and optimized HVAC systems, aiming for LEED certification or equivalent green building standards. For example, on a recent retrofit, we implemented a geothermal heat pump system resulting in a 60% reduction in energy consumption.
- Water Conservation: I integrate water-efficient fixtures, rainwater harvesting systems, and greywater recycling where feasible. This reduces water usage significantly, contributing to water resource sustainability.
I believe that sustainable practices aren’t just environmentally responsible but also economically advantageous in the long run through reduced operating costs and increased property value.
Q 9. How do you manage project budgets and schedules effectively?
Effective budget and schedule management is the backbone of successful construction. I utilize a multi-faceted approach combining meticulous planning, proactive monitoring, and agile adaptation.
- Detailed Budgeting: I develop comprehensive budgets using cost estimation software, incorporating material costs, labor, permits, and contingency funds. This involves detailed breakdowns for each phase of the project.
- Critical Path Method (CPM): I leverage CPM scheduling to identify critical tasks and dependencies, allowing for proactive resource allocation and risk mitigation. Any delays on the critical path immediately trigger corrective actions.
- Regular Monitoring & Reporting: I implement a robust tracking system to monitor progress against the schedule and budget, generating regular reports for stakeholders. This allows for early detection of potential issues.
- Change Management: Unexpected changes are inevitable. I establish a clear process for managing change requests, assessing their impact on the schedule and budget, and obtaining approvals before implementation.
By proactively addressing potential problems and maintaining transparent communication, I’ve consistently delivered projects on time and within budget. For instance, on a recent school renovation, we identified a potential cost overrun early on, renegotiated some contracts, and successfully delivered the project within the revised budget.
Q 10. Explain your experience with different construction materials and their applications.
My experience encompasses a wide range of construction materials, from traditional to cutting-edge options. Material selection is crucial for achieving project goals in terms of aesthetics, durability, budget, and sustainability.
- Structural Materials: I’m proficient with steel, concrete, timber, and masonry, understanding their strengths and limitations for different applications. For example, steel is ideal for high-rise buildings due to its strength-to-weight ratio, while timber offers a sustainable and aesthetically pleasing option for smaller structures.
- Exterior Finishes: My expertise includes brick, siding (wood, vinyl, composite), stucco, and metal cladding, each with its own maintenance requirements and aesthetic qualities.
- Interior Finishes: I work with drywall, plaster, various flooring materials (tile, wood, carpet), and a range of countertops (granite, quartz, laminate). Selecting appropriate materials is vital for achieving the desired design and functionality.
- Sustainable Materials: As previously mentioned, I have significant experience with sustainable materials like bamboo, recycled content materials, and low-VOC paints. This reflects my commitment to environmentally responsible construction.
Material selection is a collaborative process involving architects, engineers, and clients, ensuring that the final choices align with the project’s design, budget, and performance requirements.
Q 11. Describe your experience with different types of foundations.
Foundation selection depends heavily on soil conditions, building design, and budget. My experience includes various foundation types:
- Slab-on-Grade: Suitable for stable soil conditions and smaller structures, it’s cost-effective and simple to construct.
- Crawlspace: Offers some accessibility for plumbing and utilities but requires proper ventilation and moisture control to prevent issues.
- Basement: Provides additional living space but is more expensive and requires careful consideration of waterproofing and drainage.
- Pile Foundation: Used in areas with unstable or weak soil, piles transfer the load to deeper, more stable strata.
- Pier and Beam: Similar to crawlspace foundations but uses piers for support instead of a continuous foundation.
I’ve worked on projects requiring each of these foundation types, always ensuring appropriate geotechnical investigations are conducted to select the most suitable and safe foundation for the specific site conditions. For example, a recent project on a hillside required a complex pier and beam system to manage uneven terrain and prevent settlement.
Q 12. How do you handle conflicts between subcontractors or stakeholders?
Conflict resolution is a critical skill in construction management. My approach focuses on proactive communication, clear expectations, and fair mediation.
- Proactive Communication: I establish clear communication channels between all stakeholders from the outset, fostering transparency and trust. Regular meetings and progress updates help prevent misunderstandings.
- Defined Contracts: Comprehensive contracts clearly define roles, responsibilities, payment schedules, and dispute resolution processes. This minimizes the potential for conflict.
- Mediation & Negotiation: When conflicts arise, I facilitate open communication between the involved parties, aiming for mutually agreeable solutions. I leverage my understanding of construction practices to provide objective assessments and guide discussions towards a resolution.
- Escalation Process: In cases where mediation fails, I have a clear escalation process for resolving disputes, involving relevant parties and potentially legal counsel.
I’ve successfully mediated numerous disagreements between subcontractors, resolving issues related to scheduling conflicts, payment disputes, and quality of work. For example, on a recent project, a scheduling conflict between the electrical and plumbing subcontractors threatened the project timeline. I facilitated discussions, found a mutually acceptable solution, and avoided any costly delays.
Q 13. Explain your approach to safety management on a construction site.
Safety is paramount on any construction site. My safety management approach is proactive, preventative, and comprehensive.
- Safety Training: All workers receive comprehensive safety training tailored to the specific risks of the project. This includes hazard recognition, proper use of PPE (Personal Protective Equipment), and emergency procedures.
- Site Inspections: Regular safety inspections are conducted to identify and address potential hazards before accidents occur. I maintain detailed records of inspections and corrective actions.
- Safety Protocols & Procedures: Clear safety protocols and procedures are established and enforced consistently. This includes lockout/tagout procedures, fall protection protocols, and safe handling of materials.
- Emergency Response Plan: A comprehensive emergency response plan is in place, outlining procedures for handling various emergencies such as fires, medical emergencies, and weather-related events.
- Reporting & Analysis: All accidents and near misses are thoroughly investigated, and corrective actions are implemented to prevent similar incidents in the future.
By prioritizing safety and maintaining a culture of safety awareness, I’ve successfully managed numerous projects without any major safety incidents. This commitment to safety not only protects workers but also contributes to project efficiency and cost savings by avoiding delays and legal issues.
Q 14. Describe a time you had to solve a complex problem on a construction project.
During a large-scale commercial renovation, unexpected water damage was discovered behind a wall. This posed a significant challenge, as it threatened the project schedule and budget. The source of the leak was initially difficult to locate.
My problem-solving approach involved the following steps:
- Investigation: I assembled a team of experienced professionals, including plumbers, electricians, and structural engineers. We systematically investigated the area, using advanced tools like thermal imaging cameras to identify the source of the leak.
- Root Cause Analysis: After a thorough investigation, we discovered a failing pipe within the building’s original plumbing system, concealed behind the wall.
- Solution Development: We developed multiple repair options, considering their impact on the project timeline, budget, and overall structural integrity. The chosen solution involved replacing the affected section of pipe with a modern, more durable material.
- Implementation & Monitoring: The repairs were executed with precision, ensuring proper restoration of the affected area. A post-repair inspection verified the integrity of the repairs and the absence of further leaks.
- Documentation & Communication: The entire process, from the initial discovery to the final resolution, was meticulously documented, including all findings, decisions, and corrective actions. I also maintained clear communication with the client, keeping them informed of the progress and any budgetary or schedule implications.
This situation highlighted the importance of thorough planning, proactive problem-solving, and strong teamwork in managing complex challenges in construction projects. The successful resolution of this unexpected issue not only prevented significant damage but also solidified our reputation for efficiency and problem-solving ability.
Q 15. How do you manage changes to the project scope during construction?
Managing scope changes in construction requires a proactive and organized approach. It’s crucial to establish a formal change management process from the outset, clearly defining how changes will be requested, reviewed, approved, and documented. This typically involves a Change Order process.
The process usually includes these steps:
- Request for Change (RFC): Any proposed change, no matter how small, should be submitted formally through an RFC. This document clearly outlines the proposed change, its impact on the schedule and budget, and any potential risks.
- Review and Analysis: The project team, including the architect, engineer, and contractor, reviews the RFC to assess its feasibility, cost implications, and potential impact on the overall project.
- Approval Process: The RFC must be approved by relevant stakeholders, often including the client. This process may involve multiple levels of approval, depending on the size and impact of the change.
- Documentation and Updates: Once approved, the change is formally documented, and all project plans (schedule, budget, drawings) are updated to reflect the changes. This ensures everyone is working with the most current information.
- Cost and Schedule Impacts: Changes often impact the project budget and schedule. These impacts need to be carefully calculated and communicated to the client, and potentially negotiated as part of the change order.
Example: Imagine a client wants to upgrade from standard to high-end kitchen cabinets mid-construction. An RFC would be submitted detailing the cost difference, the required time adjustments to the schedule, and any potential supply chain issues. After approval, a formal Change Order would be issued, updating the contract documents and budget accordingly.
Career Expert Tips:
- Ace those interviews! Prepare effectively by reviewing the Top 50 Most Common Interview Questions on ResumeGemini.
- Navigate your job search with confidence! Explore a wide range of Career Tips on ResumeGemini. Learn about common challenges and recommendations to overcome them.
- Craft the perfect resume! Master the Art of Resume Writing with ResumeGemini’s guide. Showcase your unique qualifications and achievements effectively.
- Don’t miss out on holiday savings! Build your dream resume with ResumeGemini’s ATS optimized templates.
Q 16. What is your experience with value engineering?
Value engineering is a systematic process of analyzing project design and specifications to identify cost savings without sacrificing quality or functionality. It’s about finding creative solutions to achieve the same results more efficiently. My experience includes leading value engineering workshops, identifying cost-saving opportunities in material selection, construction methods, and systems design, and presenting recommendations to clients.
For example, on a recent high-rise project, we identified a less expensive but equally effective fire suppression system, saving the client over $200,000 without compromising safety. We achieved this by evaluating alternative technologies and collaborating with the fire protection engineer to find a suitable alternative. Another instance involved substituting a more cost-effective concrete mix without compromising structural integrity, leading to significant material cost savings.
Value engineering is not just about reducing costs; it also enhances creativity and innovation. It often leads to better design solutions and improved project performance. It requires a thorough understanding of the project requirements, a collaborative approach, and a creative mindset.
Q 17. Explain your understanding of building information modeling (BIM).
Building Information Modeling (BIM) is a process involving the generation and management of digital representations of physical and functional characteristics of places. BIM is more than just 3D modeling; it’s a collaborative process using intelligent, three-dimensional digital representations of physical and functional characteristics of facilities. It facilitates coordination among design and construction teams, improves project planning, and enhances construction management.
My experience with BIM involves using software like Revit and ArchiCAD to create and manage 3D models, coordinate designs with different disciplines (structural, MEP, architectural), and use the model for quantity takeoffs, clash detection, and 4D (time-based) simulations to optimize construction sequencing. BIM significantly reduces errors, saves time, and minimizes rework during construction.
For example, using BIM, we detected clashes between the HVAC ductwork and structural columns in a hospital project before construction began, allowing for design adjustments and preventing costly on-site modifications. The model also assisted in material quantification, leading to more accurate cost estimations.
Q 18. Describe your experience with commissioning and start-up of new construction projects.
Commissioning and start-up are critical phases in ensuring a new construction project functions as intended. My experience involves developing commissioning plans, selecting and overseeing commissioning authorities, verifying system performance against design specifications, and preparing and conducting functional performance tests. This includes working closely with contractors, subcontractors, and building owners to ensure systems are properly operated and maintained after completion.
I’ve worked on several projects where comprehensive commissioning identified and resolved critical issues before building occupancy, preventing costly repairs and operational problems down the line. For example, during the commissioning of a large office building, we identified and resolved issues with the HVAC system that would have resulted in uncomfortable temperatures and significant energy inefficiency if left unaddressed. This thorough approach ensures that all building systems are functioning effectively, safely, and efficiently.
Q 19. How do you ensure compliance with environmental regulations during construction?
Ensuring environmental compliance during construction requires a multifaceted approach. This begins with a thorough understanding of all applicable local, state, and federal environmental regulations. Key aspects include:
- Permitting: Obtaining all necessary environmental permits before starting construction. This includes permits for stormwater management, air emissions, hazardous waste disposal, and wetland protection.
- Waste Management: Implementing a robust waste management plan to minimize waste generation, recycle materials whenever possible, and properly dispose of hazardous materials according to regulations.
- Stormwater Management: Implementing erosion and sediment control measures to prevent pollution of waterways.
- Air Quality: Controlling dust and other air pollutants through the use of dust suppressants, and ensuring proper ventilation in confined spaces.
- Hazardous Materials: Proper handling, storage, and disposal of hazardous materials according to OSHA and other relevant regulations.
For instance, on a recent project, we implemented a comprehensive stormwater management plan that included silt fences, erosion control blankets, and regular inspections to prevent sediment runoff into a nearby stream. This ensured compliance with environmental regulations and protected the surrounding ecosystem.
Q 20. What is your experience with project closeout procedures?
Project closeout is a critical phase, often overlooked, that ensures the project is formally completed and all documentation is in order. It involves a series of steps to finalize the project and transfer responsibility to the owner. My experience includes preparing and submitting all necessary documentation, including as-built drawings, operation and maintenance manuals, warranties, and final payment applications.
Key steps include:
- Document Completion: Ensuring all project documentation, including drawings, specifications, and testing results, is complete and up-to-date. This is crucial for future maintenance and repairs.
- Warranty Review: Reviewing and organizing all warranties provided by subcontractors for building materials and systems.
- Final Inspection: Conducting a final inspection to verify that the project meets the contract requirements.
- As-Built Drawings: Updating and submitting accurate as-built drawings that reflect any changes made during construction.
- Final Payment: Submitting the final payment application to the client.
- Project Turnover: Formally transferring responsibility for the project to the building owner.
A thorough closeout minimizes potential disputes and ensures a smooth transition to the operational phase of the building.
Q 21. Explain your familiarity with different types of roofing systems.
I’m familiar with a wide range of roofing systems, each with its own advantages and disadvantages. The choice of roofing system depends on factors like the building’s size, budget, aesthetic requirements, and climate. Some common types include:
- Asphalt Shingles: The most common type, relatively inexpensive and easy to install. They come in various styles and colors but have a shorter lifespan than other options.
- Tile Roofing: Durable and aesthetically pleasing, offering excellent protection from the elements but more expensive and heavier than asphalt shingles.
- Metal Roofing: Extremely durable, long-lasting, and energy-efficient, but can be more expensive upfront.
- Built-up Roofing (BUR): A common choice for flat roofs, consisting of multiple layers of roofing felt and asphalt.
- Single-Ply Roofing: Modern roofing systems using membranes like TPO (Thermoplastic Polyolefin) or EPDM (Ethylene Propylene Diene Monomer), known for durability and energy efficiency.
- Green Roofs: Eco-friendly roofing systems incorporating vegetation, providing insulation, stormwater management, and aesthetic benefits.
My experience includes specifying and overseeing the installation of various roofing systems, ensuring compliance with building codes and industry best practices. Proper selection and installation of a roofing system is crucial for preventing leaks and ensuring long-term building performance.
Q 22. Describe your experience with structural inspections and repairs.
Structural inspections and repairs are crucial for ensuring building safety and longevity. My experience encompasses a wide range of projects, from new construction inspections to comprehensive evaluations of existing structures needing retrofitting. I’m proficient in identifying structural weaknesses such as cracks, settlements, and corrosion using various methods, including visual inspections, non-destructive testing (NDT) techniques like ultrasonic testing and ground penetrating radar, and review of structural drawings.
For example, I once worked on a retrofit project where an old warehouse was being converted into apartments. During the initial inspection, I discovered significant deterioration in the load-bearing columns due to years of neglect and water damage. My assessment involved detailed documentation, NDT analysis to determine the extent of the damage, and proposing a repair strategy involving reinforced concrete jackets and steel bracing. This prevented potential collapse and ensured the safety of the occupants.
Repair strategies are tailored to the specific issue. Sometimes, simple crack repairs using epoxy injections suffice; other times, more extensive work, including replacing damaged sections or strengthening existing members, is required. Successful repairs require careful planning, coordination with other trades, and adherence to building codes and safety regulations. I prioritize documenting every stage of the process, creating detailed reports that illustrate the findings, the chosen remediation approach, and its success in restoring the structure’s integrity.
Q 23. How do you manage the logistics of material delivery and storage on a construction site?
Managing material delivery and storage is vital for efficient construction. Poor logistics can lead to delays, increased costs, and safety hazards. My approach focuses on meticulous planning and coordination.
- Pre-Planning: Before construction begins, I collaborate with subcontractors and suppliers to establish a detailed schedule for material deliveries, specifying quantities, delivery times, and designated storage areas. This avoids congestion and ensures that materials are available when needed.
- Just-in-Time Delivery: Where possible, we implement Just-in-Time (JIT) delivery systems to minimize on-site storage, reducing the risk of theft or damage.
- Designated Storage Areas: Secure and well-organized storage areas are crucial. Materials are categorized and labeled clearly, minimizing confusion and improving retrieval efficiency. These areas need to be designed to protect materials from weather, theft, and damage.
- Inventory Management: Regular inventory checks are performed to monitor stock levels, preventing delays due to shortages. We use software or spreadsheets to maintain accurate records.
- Waste Management: Effective waste disposal plans are created from the outset, minimizing environmental impact and ensuring compliance with regulations.
For instance, on a large residential project, we used a barcoding system to track materials throughout the construction process. This allowed real-time tracking and ensured the correct materials were available when needed, significantly improving efficiency and minimizing waste.
Q 24. What is your experience with different types of exterior wall systems?
My experience with exterior wall systems covers a wide range, including traditional brick veneer, wood-frame siding, concrete block, metal panels, and various Insulated Concrete Form (ICF) systems. Each system has its own advantages and disadvantages in terms of cost, energy efficiency, durability, and aesthetics.
- Brick Veneer: Durable and aesthetically pleasing, but can be more expensive and less energy-efficient than other options. Requires careful consideration of moisture management.
- Wood-Frame Siding: Versatile and relatively inexpensive, but requires regular maintenance to prevent rot and insect damage. Choice of siding material (e.g., vinyl, fiber cement, wood) impacts durability and maintenance needs.
- Concrete Block: Cost-effective and fire-resistant, but can be less aesthetically pleasing and require additional finishes for insulation and weather protection.
- Metal Panels: Durable and low-maintenance, but can be susceptible to dents and scratches and may require special considerations for thermal bridging.
- Insulated Concrete Forms (ICF): Highly energy-efficient and durable, but can be more expensive initially. Offers excellent sound insulation.
In one project, we chose ICFs for a residential building due to the client’s emphasis on energy efficiency and sound insulation. This decision required specialized knowledge in ICF construction techniques and careful planning to ensure proper installation and sealing to prevent moisture intrusion.
Q 25. Describe your experience with the installation and maintenance of HVAC systems.
HVAC system installation and maintenance are critical for a building’s comfort and energy efficiency. My experience encompasses various systems, including conventional forced-air systems, heat pumps, geothermal systems, and radiant heating. This includes specifying the appropriate system based on building design and client needs, overseeing installation, and conducting regular maintenance to ensure optimal performance and longevity.
Installation involves careful planning to ensure proper sizing, ductwork design, and refrigerant lines. We work closely with specialized HVAC contractors to guarantee the system is installed according to manufacturer specifications and building codes. This includes commissioning, a process to verify the system is operating as intended.
Maintenance includes regular inspections, filter changes, and cleaning to prevent malfunctions and maintain efficiency. We also address issues like refrigerant leaks, faulty components, and inadequate airflow. For example, I once identified a significant problem with a building’s air distribution system during a routine inspection. It turned out there were several leaks in the ductwork, leading to significant energy loss. Identifying and addressing this problem saved the building owner substantial energy costs.
Q 26. Explain your understanding of ADA compliance in new construction and retrofits.
ADA (Americans with Disabilities Act) compliance is essential for ensuring accessibility in both new construction and retrofit projects. My understanding encompasses the detailed requirements for accessibility, including ramps, elevators, accessible restrooms, signage, and appropriate clearances. I’m familiar with the relevant ADA standards and guidelines, ensuring that designs meet or exceed these requirements.
In new construction, incorporating ADA compliance from the design phase is cost-effective and avoids costly retrofits later. This includes careful planning of circulation routes, door widths, and bathroom fixtures. During retrofits, compliance is more challenging and often requires creative solutions.
For example, I worked on a retrofit project where an older building needed to be made accessible. This involved adding a ramp to the main entrance, modifying restroom fixtures, and installing an elevator. We had to carefully consider the structural limitations of the existing building while ensuring compliance with all ADA requirements. The process involved close collaboration with accessibility consultants and building inspectors to ensure the project met all necessary standards.
Q 27. How do you assess the structural integrity of a building during a retrofit project?
Assessing structural integrity during a retrofit is critical. It requires a thorough understanding of the existing structure’s condition and potential weaknesses. The process involves a combination of visual inspections, non-destructive testing, and potentially destructive testing (in limited areas) to obtain accurate data.
- Visual Inspection: A detailed visual assessment identifies visible signs of distress such as cracks, corrosion, settlement, or deterioration.
- Non-Destructive Testing (NDT): Techniques like ultrasonic testing, ground penetrating radar, and thermal imaging help to detect internal flaws without causing damage.
- Destructive Testing (Limited): In some cases, small samples may be taken for laboratory testing to determine material properties and strength.
- Review of Existing Documents: Reviewing original construction drawings, permits, and previous inspection reports offers valuable historical context.
This information is used to create a comprehensive structural assessment report which determines the building’s current capacity and identifies areas requiring reinforcement or repair before the retrofitting can proceed safely. For example, a building needing additional floors might require extensive structural upgrades to support the increased load. The assessment ensures the retrofit is safe and the building remains structurally sound after the modifications.
Q 28. Describe your experience with asbestos abatement or lead paint remediation.
Asbestos abatement and lead paint remediation are critical aspects of many construction and retrofit projects. Both materials pose significant health risks if disturbed, requiring specialized procedures and trained personnel.
Asbestos Abatement: My experience includes overseeing asbestos surveys to identify the presence and extent of asbestos-containing materials (ACM), developing abatement plans that meet regulatory requirements, and managing the abatement process, ensuring all work is performed by licensed and certified professionals. Abatement involves careful removal and disposal of ACMs according to strict protocols, including containment, air monitoring, and waste disposal.
Lead Paint Remediation: Similar to asbestos abatement, lead paint remediation requires careful planning and execution. It involves identifying lead-based paint, developing a remediation plan that minimizes lead dust generation, using approved methods like containment, encapsulation, or removal, and following strict cleanup procedures to prevent lead exposure.
I’ve managed several projects involving both asbestos and lead remediation. One involved the renovation of an older school building. Before any renovation work could commence, we completed thorough asbestos and lead paint surveys. The results informed the abatement and remediation plans that were rigorously followed to ensure the health and safety of workers and the building’s future occupants. All work was meticulously documented and audited for compliance with relevant regulations.
Key Topics to Learn for New Construction and Retrofits Interview
- Building Codes and Regulations: Understanding local, state, and national building codes is crucial for both new construction and retrofit projects. This includes familiarity with safety regulations and accessibility standards.
- Project Planning and Management: Learn about scheduling, budgeting, resource allocation, and risk management in the context of construction projects. Practical application involves understanding Gantt charts and critical path analysis.
- Material Selection and Specifications: Develop a strong understanding of various building materials, their properties, and appropriate applications in both new construction and retrofit scenarios. Consider the impact of material choices on sustainability and cost-effectiveness.
- Construction Methods and Techniques: Familiarize yourself with different construction methods, including traditional and modern techniques. For retrofits, understand methods for integrating new systems into existing structures while minimizing disruption.
- Structural Analysis and Design: Grasp the fundamental principles of structural engineering relevant to both new builds and renovations. This includes understanding load calculations, stress analysis, and structural integrity.
- Sustainability and Energy Efficiency: Explore green building practices, energy-efficient designs, and sustainable material selection. For retrofits, understand how to improve energy efficiency through insulation upgrades, window replacements, and HVAC system improvements.
- Health and Safety Regulations: Thoroughly understand OSHA regulations and best practices for maintaining a safe work environment on construction sites. This is paramount for both new builds and renovations.
- Problem-Solving and Troubleshooting: Be prepared to discuss your approach to tackling unexpected challenges and finding effective solutions during construction or retrofit projects. Examples could include dealing with unforeseen site conditions or resolving material compatibility issues.
- Blueprint Reading and Interpretation: Master the skill of reading and interpreting architectural and engineering blueprints. This is fundamental for both new construction and retrofit work.
- Cost Estimation and Budgeting: Develop your skills in accurately estimating project costs and managing budgets effectively. Understand different cost estimation methods and their applications.
Next Steps
Mastering New Construction and Retrofits significantly enhances your career prospects, opening doors to diverse and rewarding roles within the construction industry. To maximize your job search success, focus on creating an ATS-friendly resume that highlights your skills and experience effectively. ResumeGemini is a trusted resource for building professional, impactful resumes. We provide examples of resumes tailored to New Construction and Retrofits to help you showcase your qualifications effectively. Take advantage of these resources to advance your career.
Explore more articles
Users Rating of Our Blogs
Share Your Experience
We value your feedback! Please rate our content and share your thoughts (optional).
What Readers Say About Our Blog
Hi, I have something for you and recorded a quick Loom video to show the kind of value I can bring to you.
Even if we don’t work together, I’m confident you’ll take away something valuable and learn a few new ideas.
Here’s the link: https://bit.ly/loom-video-daniel
Would love your thoughts after watching!
– Daniel
This was kind of a unique content I found around the specialized skills. Very helpful questions and good detailed answers.
Very Helpful blog, thank you Interviewgemini team.
