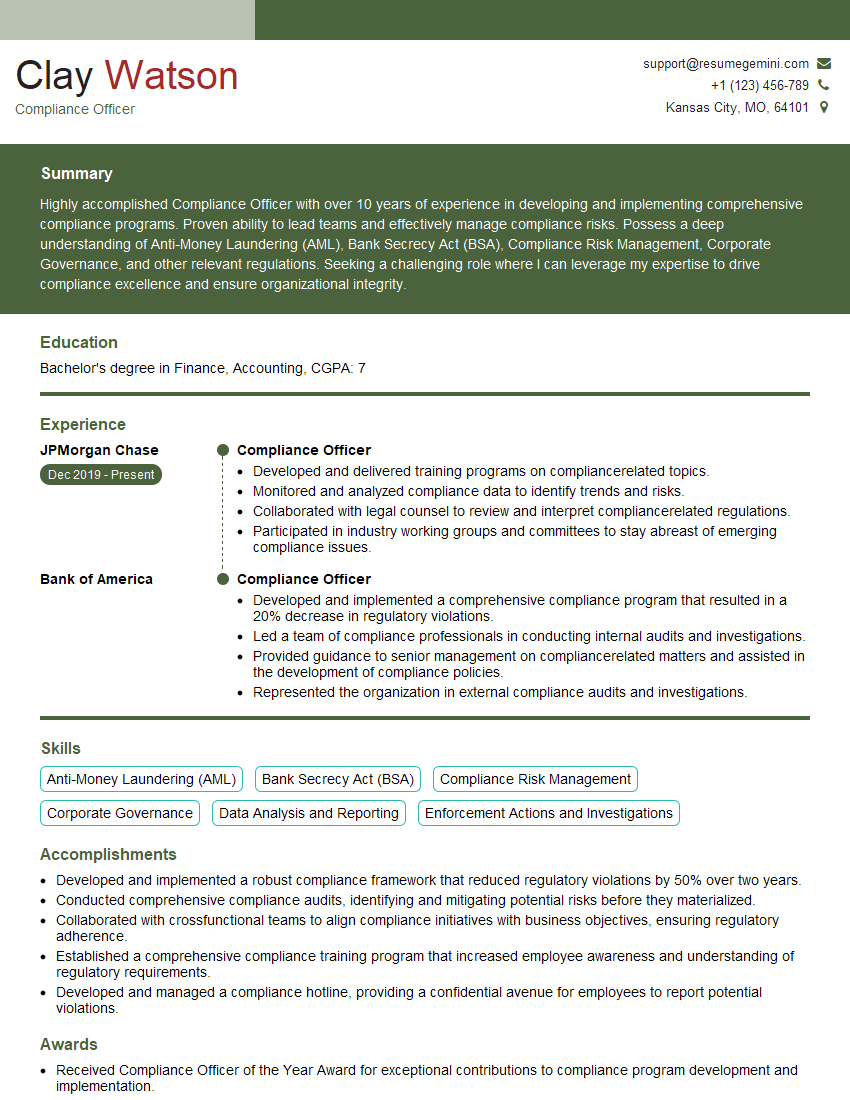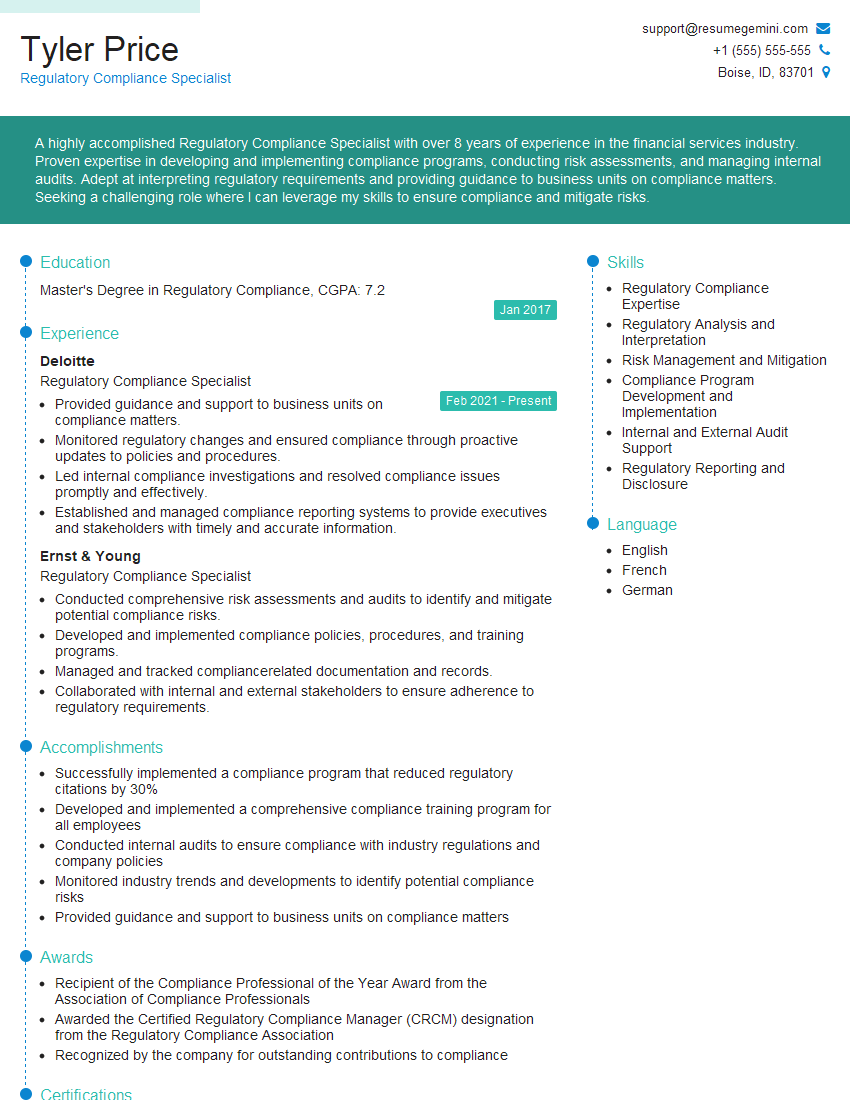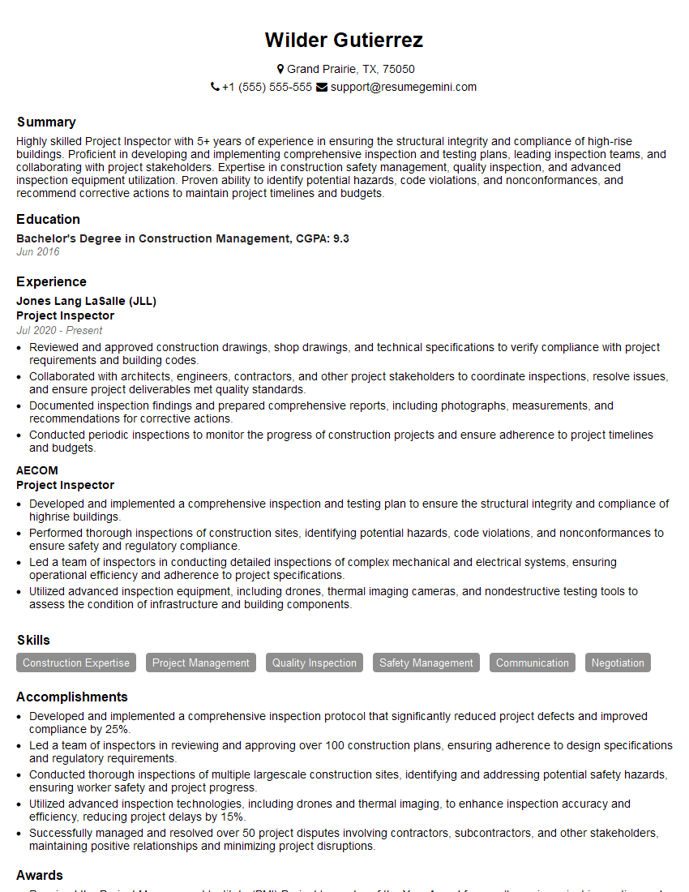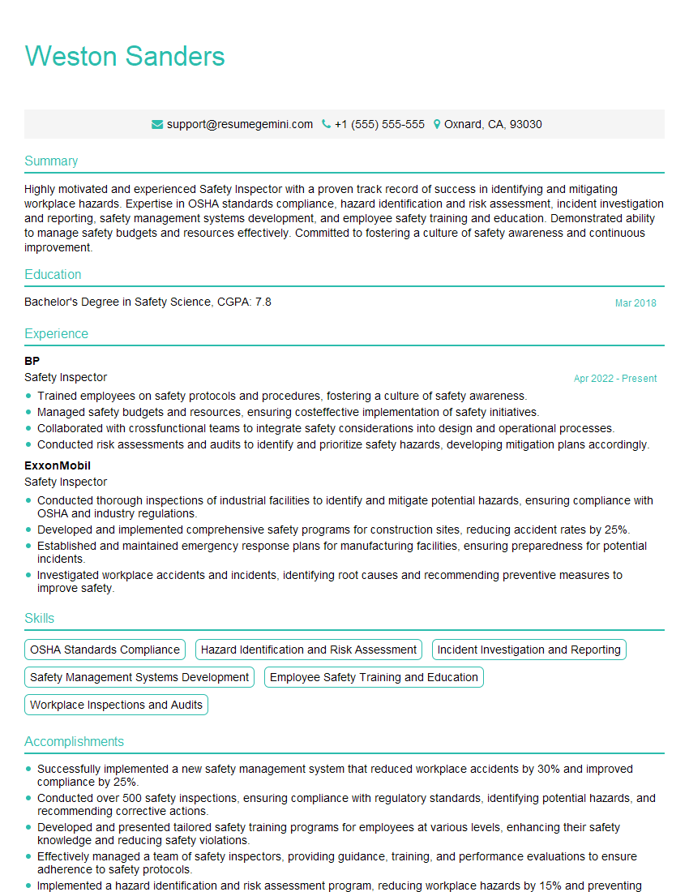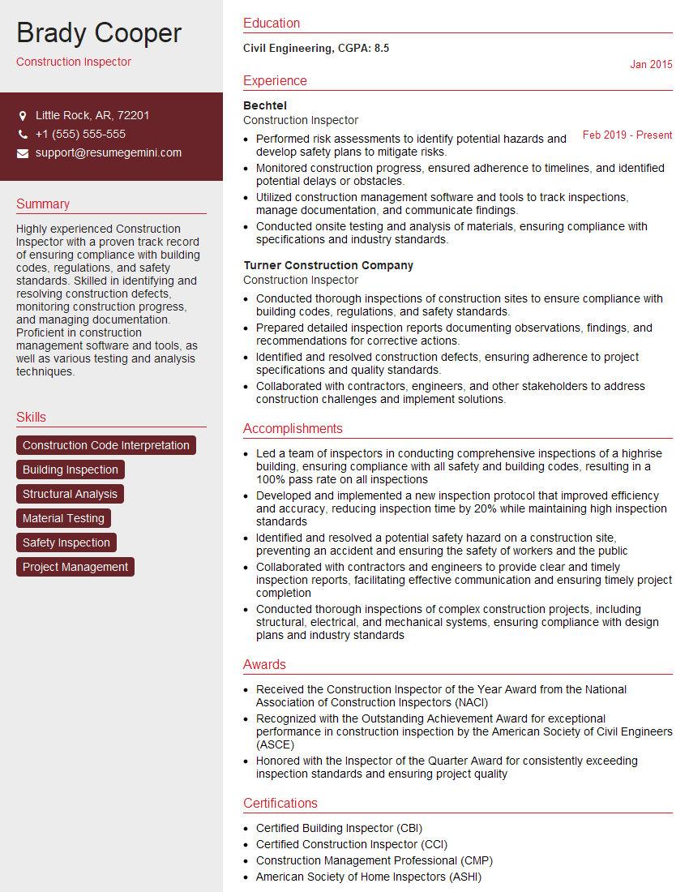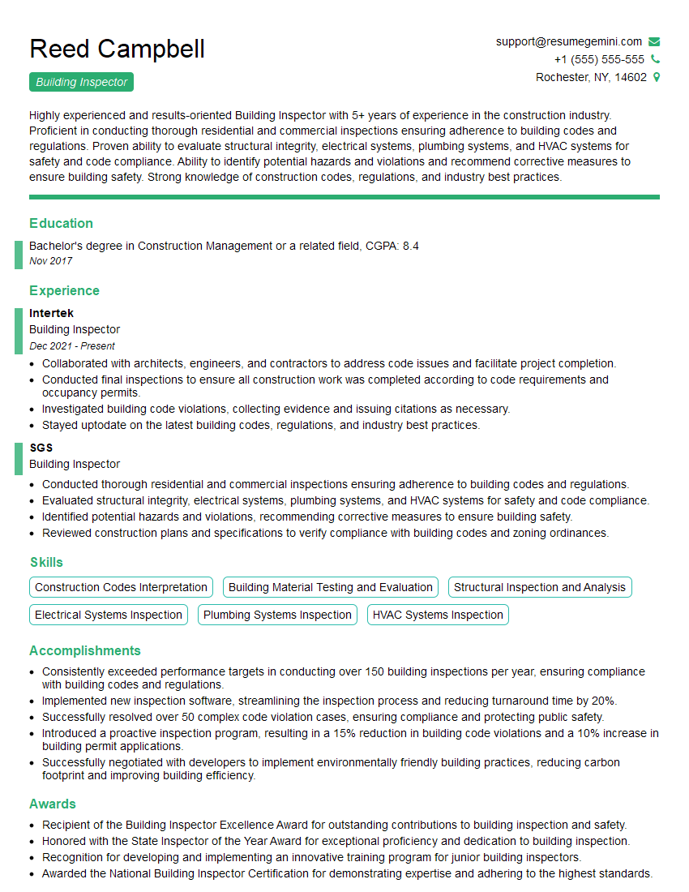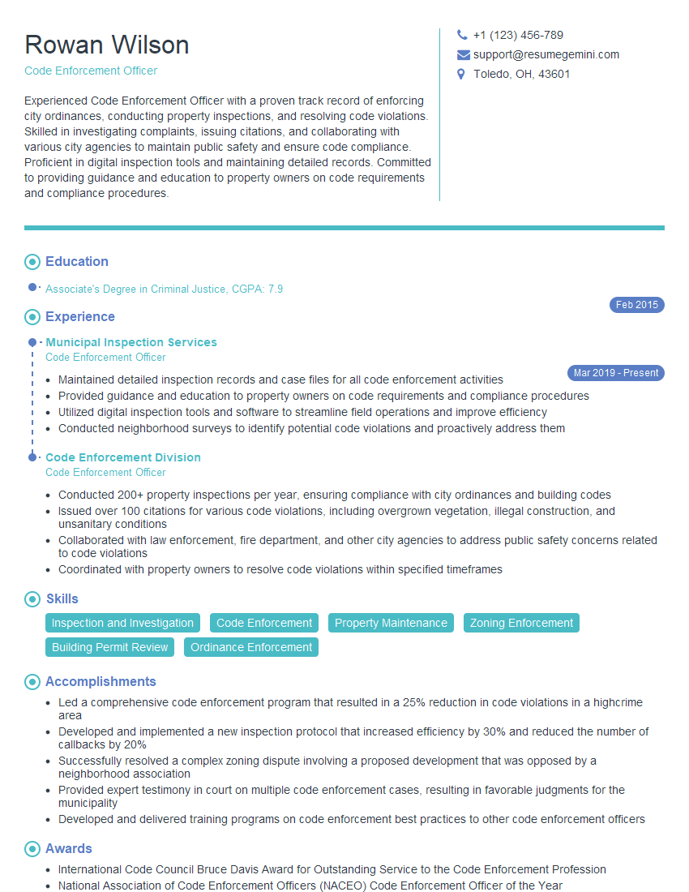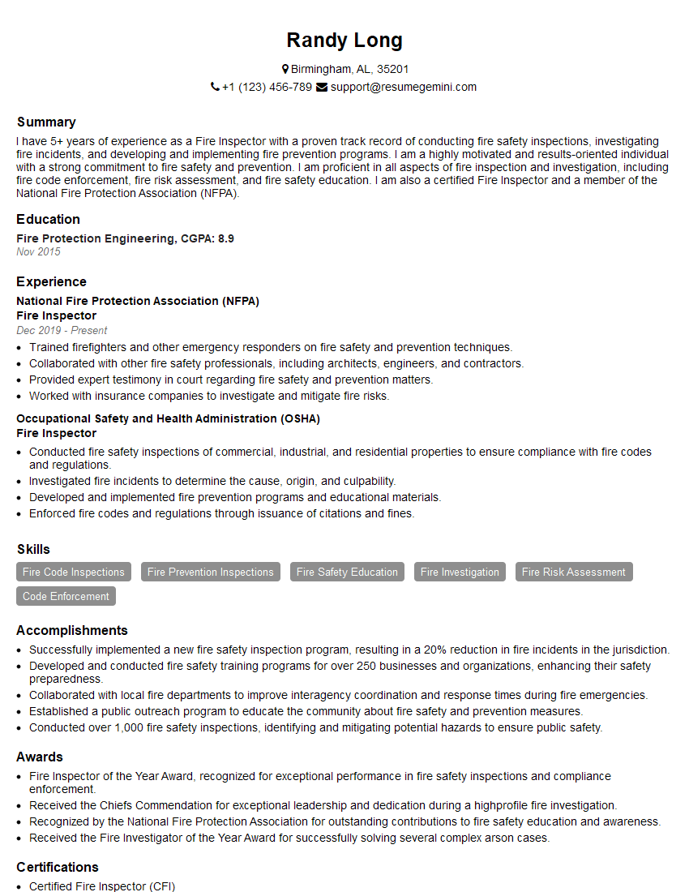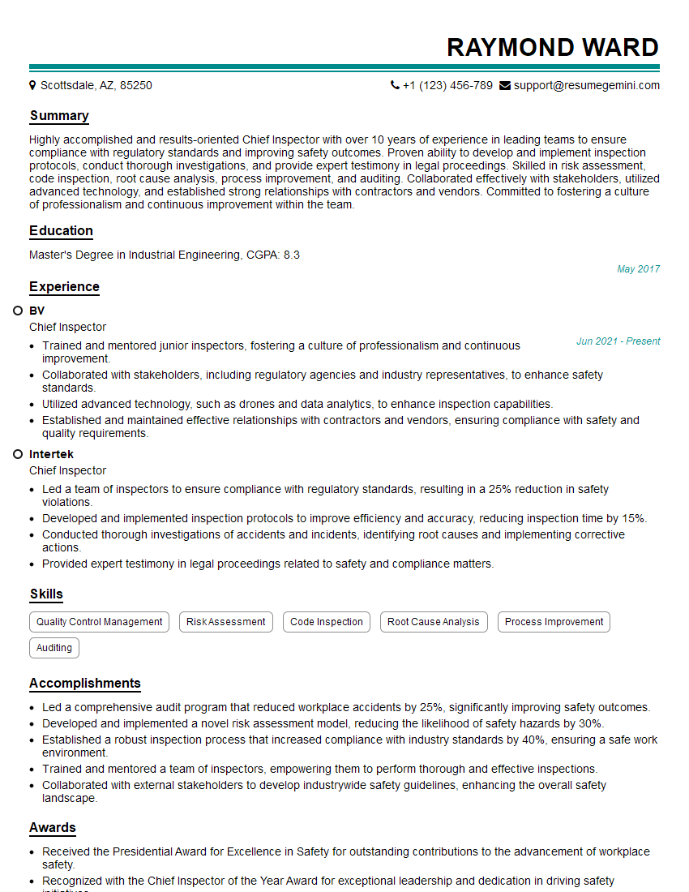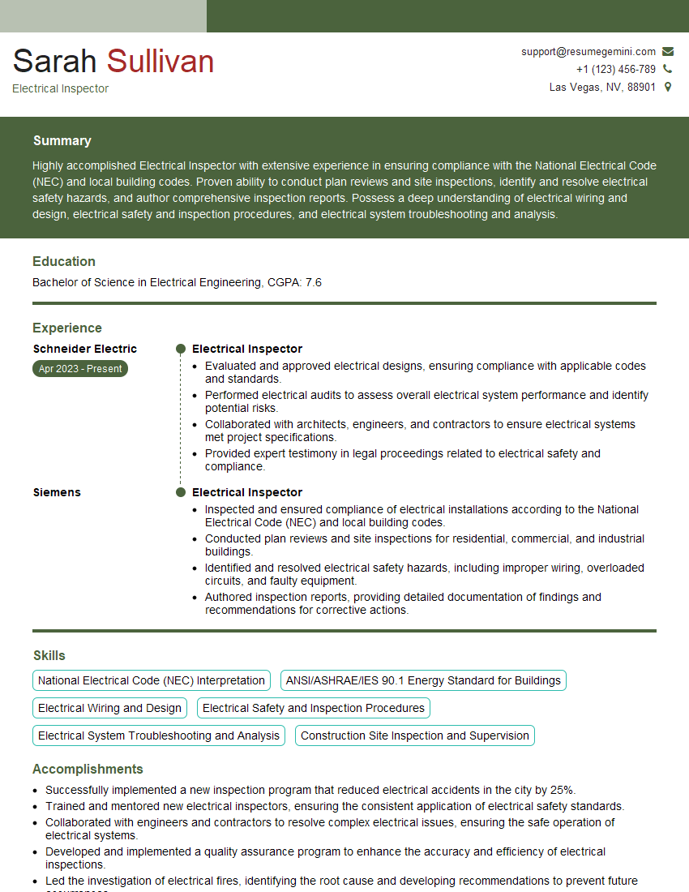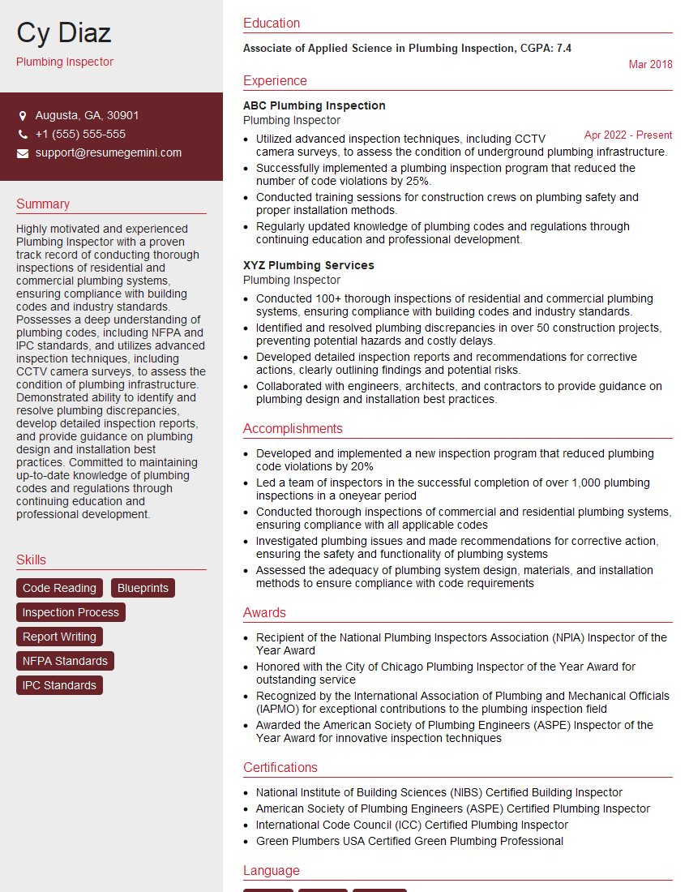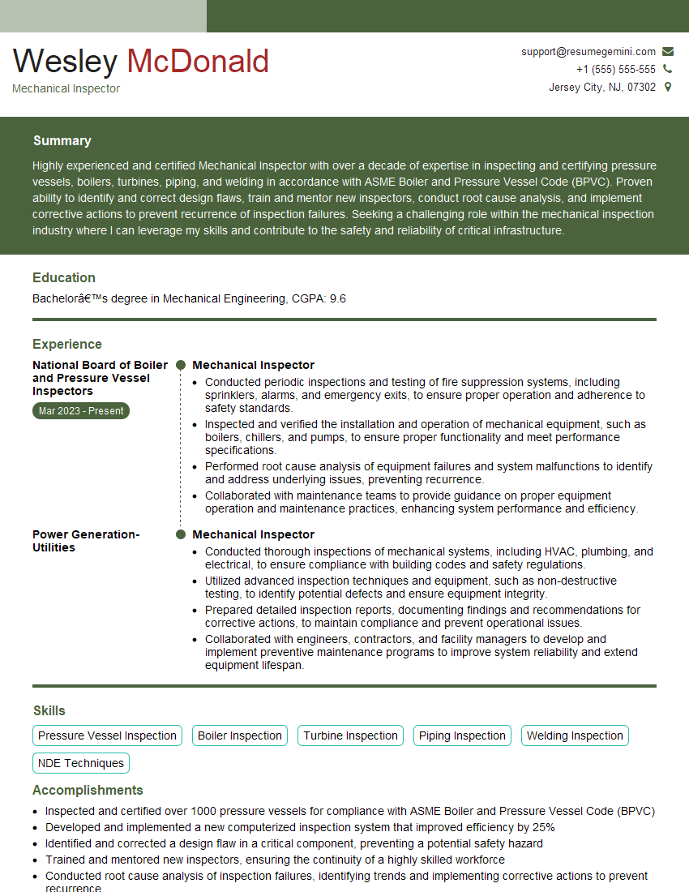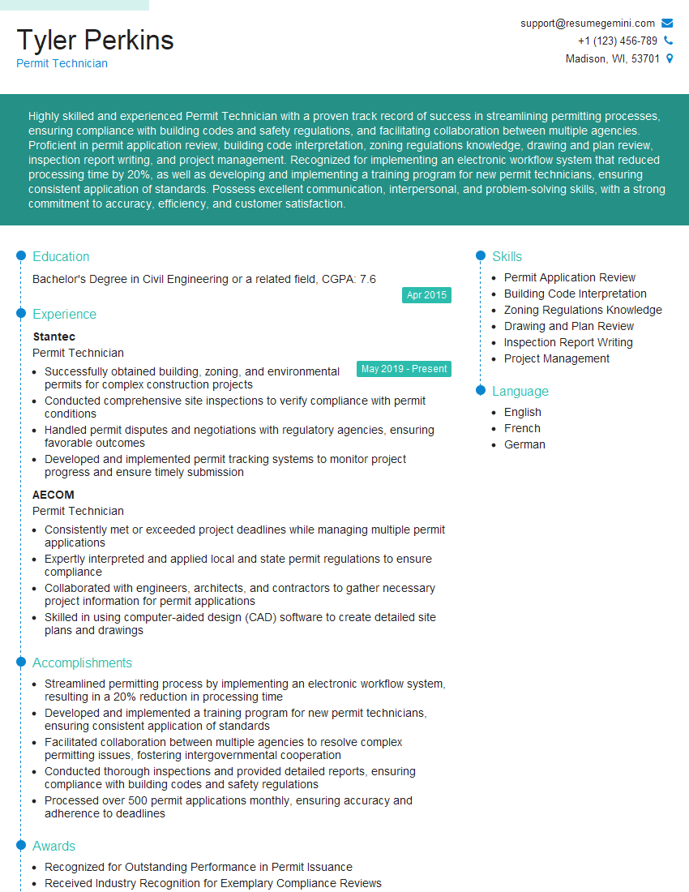Preparation is the key to success in any interview. In this post, we’ll explore crucial Permits and Inspections interview questions and equip you with strategies to craft impactful answers. Whether you’re a beginner or a pro, these tips will elevate your preparation.
Questions Asked in Permits and Inspections Interview
Q 1. Explain the process of obtaining a building permit.
Obtaining a building permit is a crucial first step in any construction project. It ensures your project complies with local building codes and regulations, protecting both the public and the property owner. The process typically involves several steps:
- Application Submission: You begin by filling out a detailed application form, providing information about the project, including its scope, location, and proposed design. This often includes architectural plans, engineering drawings, and other relevant documentation.
- Plan Review: The building department reviews your submitted plans to ensure they meet all applicable building codes and zoning regulations. This process can take several weeks, depending on the complexity of the project and the workload of the department. They may request revisions or clarifications if needed.
- Fee Payment: Once the plans are approved, you’ll need to pay the associated permit fees. These fees vary depending on the project’s size, type, and location.
- Permit Issuance: After the plan review and fee payment are complete, the building department issues the building permit. This permit serves as official authorization to proceed with the construction.
- Inspections: Throughout the construction process, you’ll need to schedule inspections at various stages (foundation, framing, plumbing, electrical, etc.) to verify that the work meets code requirements. Failure to pass these inspections may result in delays or stop-work orders.
For example, a homeowner renovating a bathroom might need to submit plans showing the new layout, plumbing fixtures, and electrical work. A larger project, like a new commercial building, would require much more extensive documentation and a more rigorous review process.
Q 2. Describe different types of building inspections.
Building inspections are critical for ensuring public safety and structural integrity. Different types of inspections are conducted at various stages of a project. Common types include:
- Foundation Inspection: Checks the foundation’s depth, dimensions, and reinforcement to ensure stability and compliance with structural engineering requirements. This typically occurs after the foundation is poured and cured.
- Framing Inspection: Verifies the proper installation of walls, floors, and roofs, ensuring the structure meets load-bearing requirements and is properly braced.
- Mechanical Inspection: Focuses on the HVAC (heating, ventilation, and air conditioning) systems, ensuring proper installation and energy efficiency.
- Plumbing Inspection: Examines the plumbing system’s installation, ensuring proper drainage, water supply, and compliance with water conservation regulations. This includes checking for leaks and correct pipe sizing.
- Electrical Inspection: Reviews the electrical system’s installation, ensuring compliance with electrical codes, including proper grounding, wiring, and the installation of safety devices.
- Final Inspection: A comprehensive inspection after all work is completed to ensure the entire project meets code compliance before the occupancy permit is issued.
Imagine a scenario where a plumbing inspection reveals a faulty pipe connection. This could lead to significant water damage later. A timely inspection prevents such problems.
Q 3. What are the common building codes you’re familiar with?
I’m familiar with a range of building codes, varying by jurisdiction. These codes are designed to ensure the safety and welfare of the public. Some of the most common include:
- International Building Code (IBC): A widely adopted model code providing minimum requirements for building design, construction, and safety.
- International Residential Code (IRC): A model code specifically for residential buildings, covering aspects like structural requirements, fire safety, and energy efficiency.
- International Plumbing Code (IPC): Establishes standards for plumbing systems, addressing issues like water supply, drainage, and waste disposal.
- National Electrical Code (NEC): Sets the standards for safe electrical installations, covering wiring, equipment, and safety practices.
- Local Amendments: Many jurisdictions adopt model codes but often include local amendments to reflect specific geographic conditions or local regulations.
For example, areas prone to earthquakes may have stricter seismic design requirements than areas with lower seismic activity. Understanding these variations is crucial for accurate plan review and enforcement.
Q 4. How do you handle permit applications that are incomplete or inaccurate?
Handling incomplete or inaccurate permit applications requires a systematic approach. My first step is to identify the missing information or inaccuracies. This might involve reviewing the submitted documentation and, if necessary, contacting the applicant to request clarifications or additional documents.
I would clearly outline the required information or corrections needed, providing specific examples of what’s missing or incorrect. I might use a checklist to ensure all necessary information is present. I would also set a reasonable deadline for resubmission, allowing the applicant sufficient time to gather the necessary information. For significant errors or omissions, I may require a formal resubmission of the entire application.
For instance, an application missing crucial structural calculations would necessitate a resubmission of those calculations. Minor errors, like an incorrect address, can be easily corrected through a simple email correspondence. My approach always prioritizes clear communication and timely resolution.
Q 5. What is your experience with plan review and approval?
Plan review and approval is a core part of my responsibilities. My experience includes evaluating a wide variety of construction plans, from small residential renovations to large commercial developments. I meticulously examine plans for compliance with all applicable building codes and zoning ordinances, checking for structural integrity, fire safety, accessibility compliance, and other relevant criteria.
During plan review, I might use specialized software to analyze structural calculations or identify potential code violations. If issues are identified, I would work collaboratively with applicants to provide feedback and address necessary revisions. The goal is to ensure that the proposed project meets safety standards while also assisting applicants in navigating the regulatory process smoothly and efficiently.
For example, I once reviewed plans for a multi-story building where the proposed fire escape design didn’t meet code requirements. Through collaboration with the applicant’s architect, we were able to revise the design and bring it into compliance.
Q 6. Describe a time you had to enforce building codes.
I recall a situation where a contractor was constructing a deck without proper foundation supports, violating local building codes. This posed a significant safety risk. I issued a stop-work order immediately, explaining the code violations and the potential dangers. I then met with the contractor to discuss the necessary corrections, which included adding appropriate foundation supports and obtaining necessary inspections. The contractor was cooperative, and we were able to resolve the issue without further incident. The situation highlighted the importance of proactive enforcement to prevent accidents and ensure public safety.
Q 7. How do you prioritize competing inspection requests?
Prioritizing competing inspection requests involves a balanced approach that considers several factors. I usually prioritize based on:
- Immediacy of Risk: Inspections related to immediate safety concerns, such as a potential structural issue, take precedence.
- Project Stage: Inspections at critical project phases, such as foundation or framing inspections, are prioritized to prevent cascading problems down the line.
- Time Sensitivity: Requests with tight deadlines or related to projects nearing completion are often prioritized to avoid unnecessary delays.
- Inspection Type: Certain inspections might be more complex or time-consuming, requiring more scheduling flexibility.
- Fairness and Equity: While prioritizing urgent issues, I strive to ensure fairness and timely service to all applicants.
I use a scheduling system and communicate clearly with applicants about scheduling timelines, keeping them informed of any potential delays. This approach ensures efficient workflow while maintaining a high level of service and safety.
Q 8. How do you handle disputes or disagreements with contractors or applicants?
Disputes with contractors or applicants are handled professionally and fairly, prioritizing clear communication and adherence to established procedures. My approach involves:
- Documentation Review: Thoroughly reviewing all submitted plans, applications, and permits to identify the root cause of the disagreement. This often reveals discrepancies or misunderstandings that can be quickly resolved.
- Mediation and Dialogue: Facilitating a discussion between all parties involved to foster understanding and find mutually acceptable solutions. I act as a neutral mediator, ensuring everyone has a chance to express their concerns.
- Escalation Process: If mediation fails, a clear escalation process is followed, involving supervisors or relevant authorities. This may include issuing warnings, imposing penalties, or even revoking permits if necessary, always in accordance with established regulations.
- Written Documentation: Maintaining meticulous records of all communications, agreements, and decisions made. This serves as a reference point for future issues and protection against potential legal challenges.
For example, I once mediated a dispute between a homeowner and a contractor over the quality of installed flooring. By carefully examining the contract specifications and the actual installation, I was able to identify where the contractor fell short and facilitated a compromise that included rectifying the defects without excessive delays or costs.
Q 9. What is your understanding of zoning regulations?
Zoning regulations are the rules that govern how land within a municipality can be used. They dictate aspects like permitted building heights, setbacks (distance from property lines), lot sizes, building density, and allowed uses (residential, commercial, industrial). Understanding zoning is crucial for ensuring that development projects comply with local laws and contribute to the overall character of a community.
My understanding encompasses:
- Zoning Maps and Ordinances: I’m proficient in interpreting zoning maps to determine the allowed uses and development parameters for a specific parcel of land. I also have a strong grasp of the relevant zoning ordinances, which are the written regulations that provide detailed explanations and restrictions.
- Variances and Exceptions: I’m familiar with the process of applying for variances or exceptions to zoning regulations when a project doesn’t entirely conform to the existing rules. This often involves demonstrating undue hardship or showing that the project aligns with the broader goals of the zoning plan.
- Impact on Inspections: Zoning regulations directly influence my inspection process. I need to verify that the construction adheres to the allowable building footprint, height, setbacks, and other relevant zoning requirements during every stage of the project.
For instance, I recently stopped a construction project because it exceeded the allowable height limit specified in the zoning ordinance for that particular residential area.
Q 10. Explain your experience with various inspection technologies and software.
My experience with inspection technologies and software is extensive. I’ve utilized a range of tools to improve efficiency and accuracy:
- Building Information Modeling (BIM) Software: I’m comfortable reviewing and analyzing building plans in BIM software, allowing me to identify potential conflicts or discrepancies before construction even begins. This proactive approach minimizes problems later on during the inspection process.
- Mobile Inspection Apps: I use mobile apps that allow for real-time data entry, photo uploads, and GPS location tagging during inspections. This streamlines the reporting process and facilitates instant access to inspection records.
- Drone Technology: I’ve utilized drones equipped with high-resolution cameras to conduct aerial inspections, particularly for large-scale projects or hard-to-reach areas. This technology allows for a safer and more comprehensive assessment of construction progress.
- Data Analysis Software: I’m capable of using data analysis software to track trends and identify areas where improvements can be made to the inspection process. For example, I can analyze data from past inspections to pinpoint common issues or areas where more attention is needed.
One example is using a mobile app to document a cracked foundation wall during a routine inspection, instantly generating a detailed report with photos and location data that was immediately sent to the contractor and relevant authorities.
Q 11. Describe your experience with different types of construction materials and methods.
My experience encompasses a wide variety of construction materials and methods, ranging from traditional techniques to cutting-edge technologies. This includes:
- Traditional Materials: I’m familiar with the properties and application of materials such as lumber, concrete, masonry, steel, and various types of roofing materials. I can assess their quality, detect defects, and ensure they meet the required standards.
- Modern Materials: I’m knowledgeable about newer materials like composite lumber, engineered wood products, high-performance concrete, and sustainable building materials. I understand their advantages, limitations, and proper installation techniques.
- Construction Methods: I’m experienced with various construction methods, such as stick framing, prefabricated construction, cast-in-place concrete, and modular construction. I can evaluate the quality of workmanship and identify potential issues related to these methods.
For example, I’ve inspected projects utilizing cross-laminated timber (CLT), a relatively new material that requires a specialized understanding of its properties and connection methods to ensure structural integrity.
Q 12. How do you ensure the safety of inspectors during inspections?
Ensuring inspector safety is paramount. My approach to this includes:
- Site Safety Training: All inspectors undergo regular safety training covering topics such as fall protection, hazard identification, and personal protective equipment (PPE) use. We emphasize the importance of following safety protocols at all times.
- Site Assessments: Before commencing any inspection, a thorough site assessment is performed to identify potential hazards. This involves checking for things like unstable structures, exposed wiring, and the presence of hazardous materials.
- PPE and Equipment: Inspectors are equipped with appropriate PPE, including hard hats, safety glasses, high-visibility vests, and fall protection gear as needed. We also regularly maintain and inspect this equipment.
- Buddy System: For high-risk inspections, a buddy system is employed. Inspectors work in pairs, ensuring mutual support and assistance in case of an emergency.
- Communication Protocols: Clear communication channels are maintained, allowing inspectors to readily report any safety concerns or incidents to supervisors.
We recently implemented a new system requiring inspectors to report any near-miss incidents to improve our safety protocols, and prevent future accidents.
Q 13. How familiar are you with ADA compliance during inspections?
I’m very familiar with the Americans with Disabilities Act (ADA) standards and their implications for building inspections. This includes understanding accessibility requirements for:
- Ramps and Elevators: Verifying that ramps meet the appropriate slope and landing requirements, and that elevators are properly installed and functioning.
- Accessible Routes: Ensuring that accessible routes are provided throughout the building, free from obstructions and with appropriate clearances.
- Restrooms: Inspecting restrooms to confirm that they meet accessibility standards, including proper clearances, grab bars, and accessible fixtures.
- Signage and Wayfinding: Checking for clear and accessible signage to guide individuals with disabilities throughout the building.
- Other Features: Evaluating other accessibility features such as door hardware, counters, and drinking fountains.
During a recent inspection of a new commercial building, I identified several ADA compliance issues including insufficient ramp slope and inadequate restroom clearances. I issued a stop-work order until the necessary corrections were made to meet ADA standards.
Q 14. Describe your experience working with different stakeholders (contractors, developers, homeowners).
Working effectively with various stakeholders – contractors, developers, and homeowners – is crucial. My experience involves:
- Clear Communication: Maintaining open and transparent communication with all stakeholders, providing regular updates, and promptly addressing any concerns or questions.
- Collaboration: Working collaboratively with contractors and developers to ensure that construction projects meet all relevant codes and regulations. This often involves proactive problem-solving and finding mutually agreeable solutions.
- Understanding Perspectives: Recognizing the different perspectives and priorities of each stakeholder group. Homeowners may be concerned about cost and timelines, while contractors focus on efficient construction and adherence to contracts.
- Professional Demeanor: Maintaining a professional and respectful attitude at all times, even when dealing with challenging situations or disagreements.
I successfully navigated a complex project where a developer sought to expedite the permitting process. By working closely with the developer and contractors, whilst maintaining code compliance, I was able to streamline the approvals without compromising quality or safety. This involved adjusting inspection schedules, proactive communication, and a commitment to finding solutions that satisfied all parties.
Q 15. How do you maintain accurate records and documentation during inspections?
Maintaining accurate records and documentation during inspections is paramount for ensuring accountability, transparency, and legal compliance. My approach is multifaceted and leverages both digital and physical methods.
- Digital Record Keeping: I utilize specialized inspection software to create and maintain digital inspection reports. This software allows for real-time data entry, photo and video uploads, and automated report generation. For example, I might use a system that allows me to geotag photos taken at a construction site, linking them directly to specific points within the building plans. This significantly streamlines the process and eliminates the risk of losing paper documents.
- Physical Documentation: While digital methods are preferred, physical documentation often remains necessary, particularly when dealing with handwritten permits or site-specific notes. I meticulously label and organize all paper documents, including filing them by project, date, and inspection type. This is supplemented by a clear, comprehensive index for easy retrieval.
- Quality Control Checks: At the end of each inspection, I perform a quality control check, reviewing all data entered, ensuring accuracy and completeness. This includes verifying that all relevant observations, photos, and signatures are present and accurate. Any discrepancies are addressed immediately.
This combined approach ensures accurate, comprehensive, and readily accessible records throughout the inspection process.
Career Expert Tips:
- Ace those interviews! Prepare effectively by reviewing the Top 50 Most Common Interview Questions on ResumeGemini.
- Navigate your job search with confidence! Explore a wide range of Career Tips on ResumeGemini. Learn about common challenges and recommendations to overcome them.
- Craft the perfect resume! Master the Art of Resume Writing with ResumeGemini’s guide. Showcase your unique qualifications and achievements effectively.
- Don’t miss out on holiday savings! Build your dream resume with ResumeGemini’s ATS optimized templates.
Q 16. How do you identify and report code violations?
Identifying and reporting code violations is a critical aspect of my role. My process involves a systematic approach that prioritizes accuracy and fairness.
- Thorough Inspection: I conduct a meticulous inspection, comparing the work against the approved plans and applicable building codes. I pay close attention to detail, examining all aspects of the construction, including structural elements, electrical systems, plumbing, and fire safety features.
- Clear Documentation: When a violation is identified, I document it precisely. This includes detailed descriptions, photographic evidence, and specific reference to the violated code section. For example, if an electrical junction box is improperly grounded, I’d note the exact location, take pictures showing the deficiency, and cite the relevant section of the National Electrical Code.
- Objective Reporting: I strive to write objective and unbiased reports. My focus is on factual reporting, leaving any subjective interpretation or judgement for the appropriate authorities. I clearly state the violation, its potential impact, and recommended corrective actions.
- Escalation Protocol: If violations are serious or pose an immediate safety risk, I escalate the issue immediately to the relevant authorities and may issue a stop-work order (discussed further in the next answer).
This ensures that code violations are accurately identified and addressed, thereby protecting public safety and ensuring compliance.
Q 17. What is your experience with issuing stop-work orders?
Issuing stop-work orders is a significant responsibility, undertaken only when necessary to protect public safety or address serious code violations that pose an immediate risk. My experience includes numerous instances where a stop-work order was warranted.
- Justification: Before issuing a stop-work order, I ensure that a serious violation exists that poses an immediate risk. This might involve unsafe structural conditions, hazardous electrical wiring, or other imminent threats. The decision isn’t taken lightly and requires substantial evidence.
- Documentation: The justification for a stop-work order is meticulously documented, including detailed descriptions of the violation, supporting photographic or video evidence, and the specific code sections violated.
- Formal Notification: The stop-work order is issued formally, with clear instructions and notification to the contractor, property owner, and other relevant parties. This usually involves a written notice detailing the violations and the steps required to resume work.
- Follow-up Inspection: Once the necessary corrections have been made, I conduct a follow-up inspection to verify compliance before the stop-work order is lifted. This ensures that the hazardous conditions have been successfully remediated.
This process ensures that the issuance of a stop-work order is justified, clearly communicated, and properly documented, preventing further risks and maintaining public safety.
Q 18. How do you stay updated on changes in building codes and regulations?
Staying updated on changes in building codes and regulations is crucial for maintaining competency and ensuring accurate inspections. My strategies include:
- Professional Development Courses: I actively participate in continuing education courses and workshops offered by professional organizations and regulatory bodies. This allows me to stay abreast of changes in codes and best practices.
- Subscription to Regulatory Updates: I subscribe to newsletters and online resources from relevant agencies that provide timely updates on code amendments and new regulations. This includes utilizing official government websites and industry publications.
- Networking with Colleagues: Regular communication and collaboration with other inspectors and professionals in the field helps to share knowledge and stay updated on recent changes and interpretations of codes.
- Review of Code Books: I regularly review the latest versions of the relevant building codes and related publications to ensure familiarity with all current regulations.
This multi-pronged approach ensures that my inspections are always based on the most current and accurate building codes and regulations.
Q 19. What are your strategies for handling difficult or challenging inspections?
Handling difficult or challenging inspections requires patience, diplomacy, and a strong understanding of building codes. My strategies include:
- Clear Communication: I maintain open and respectful communication with all parties involved, clearly explaining my findings and expectations in a non-confrontational manner. This helps to foster collaboration and mutual understanding.
- Detailed Documentation: I meticulously document all aspects of the inspection, including any disagreements or challenges encountered. This provides a clear record for future reference and helps in resolving any disputes.
- Mediation: When necessary, I facilitate communication and mediation between contractors, property owners, and other stakeholders to find mutually agreeable solutions.
- Escalation (If Necessary): In situations where conflicts cannot be resolved amicably, I escalate the issue to the appropriate authorities for further investigation and resolution.
- Prioritize Safety: If a safety issue exists, I always prioritize its resolution, even if it means halting work or taking other necessary actions.
By combining effective communication, detailed documentation, and a fair and transparent approach, I effectively manage difficult inspections while maintaining public safety and compliance.
Q 20. Describe your experience with different types of inspection reports.
My experience encompasses a wide range of inspection reports, each tailored to the specific type of inspection and its findings.
- Initial Inspection Reports: These reports detail the initial assessment of a project, focusing on compliance with permits and plans.
- Progress Inspection Reports: These documents track the progress of construction, noting any deviations from plans or code violations.
- Final Inspection Reports: These reports summarize the final assessment of a completed project, indicating compliance or non-compliance with building codes.
- Violation Reports: Specific reports detail code violations, their severity, and recommended corrective actions. These often include photographic evidence.
- Stop-Work Order Reports: These reports document the reasons for a stop-work order and any subsequent actions taken.
Each report type follows a standardized format, ensuring clarity and completeness. I utilize clear language, detailed descriptions, and supporting photographic or video evidence to document my findings accurately. I also maintain a consistent filing system to ensure easy retrieval of any past reports related to a specific project.
Q 21. How do you ensure efficient and timely completion of inspections?
Efficient and timely completion of inspections is vital for project timelines and public safety. My strategies for achieving this include:
- Prioritization: I prioritize inspections based on urgency and potential risk. Inspections involving imminent safety concerns are given priority.
- Scheduling Efficiency: I meticulously schedule inspections to maximize efficiency, taking into account factors such as project timelines, contractor availability, and other scheduling constraints.
- Technological Tools: I leverage technology such as mobile apps and inspection software to streamline data entry, report generation, and communication. This reduces administrative tasks and accelerates the overall process.
- Clear Communication: Maintaining clear and proactive communication with contractors and other stakeholders allows for proactive scheduling and problem-solving, which minimizes delays.
- Continuous Improvement: I regularly evaluate my processes to identify areas for improvement in efficiency and time management, ensuring ongoing optimization.
By implementing these strategies, I ensure that inspections are completed efficiently and timely, contributing to the smooth progress of construction projects and maintaining public safety.
Q 22. How do you manage your workload during peak seasons?
Peak seasons in Permits and Inspections, like the spring and summer months for construction projects, demand strategic workload management. My approach is multi-faceted and focuses on prioritization, delegation, and proactive planning.
- Prioritization: I utilize a system that ranks applications based on urgency, deadlines, and potential public safety impacts. Emergency permits for repairs following storms, for example, always take precedence.
- Delegation: I effectively delegate tasks to my team based on their expertise and current workload. This ensures a balanced distribution of responsibilities and prevents bottlenecks.
- Proactive Planning: I anticipate peak demand and adjust my schedule accordingly. This includes pre-emptive communication with applicants to manage expectations and proactively address potential issues.
- Technology: Leveraging project management software allows for efficient task assignment, tracking progress, and monitoring deadlines, helping us stay on top of our workload even during the busiest times.
For example, last year during a particularly busy summer, we implemented a color-coded system on our project management board to visualize urgency, making prioritization quicker and more intuitive for the entire team.
Q 23. What is your experience with different types of permit applications?
My experience encompasses a wide range of permit applications, from residential to commercial projects and encompassing various specialties. I’m proficient in handling applications for:
- Residential construction: New homes, additions, renovations, decks, fences.
- Commercial construction: Office buildings, retail spaces, industrial facilities, multi-family dwellings.
- Demolition permits: Ensuring compliance with safety regulations and environmental considerations.
- Plumbing, electrical, and mechanical permits: Reviewing plans to ensure they meet code requirements for safety and functionality.
- Sign permits: Evaluating placement, size, and visibility to ensure compliance with zoning regulations.
Each application type demands a unique set of knowledge and regulations. My understanding goes beyond simple plan review; I’m adept at identifying potential conflicts with zoning laws, building codes, and other relevant ordinances.
Q 24. How do you handle emergency situations or urgent inspection requests?
Handling emergency situations and urgent inspection requests requires swift action and clear communication. My approach involves:
- Immediate Assessment: Quickly evaluating the urgency of the situation and its potential impact on public safety or property.
- Prioritization: Scheduling emergency inspections ahead of routine tasks. This often involves adjusting my schedule and notifying relevant stakeholders.
- On-site Coordination: Working closely with other emergency services, if needed, to ensure coordinated and effective response.
- Clear Communication: Keeping all involved parties informed about the progress and timeline of the response.
For instance, I once responded to a report of a partially collapsed retaining wall during a heavy rainstorm. I immediately prioritized the site inspection, coordinated with the fire department to ensure public safety, and then worked with the property owner to secure the area and initiate emergency repairs.
Q 25. How familiar are you with using inspection software and databases?
I’m highly proficient in using various inspection software and databases. My expertise includes:
- Plan review software: Using digital platforms to review architectural, structural, mechanical, electrical and plumbing plans, ensuring code compliance.
- Permitting and inspection databases: Managing applications, scheduling inspections, tracking progress, and generating reports. I’m familiar with systems like Accela and others.
- Data analysis: Utilizing data from these systems to identify trends, improve processes, and enhance efficiency.
- Mobile applications: Using mobile devices to conduct inspections, take photos, and record observations in the field.
My experience with these systems is crucial for maintaining accurate records, improving workflow, and ensuring efficient communication with applicants and other stakeholders.
Q 26. What is your experience with digital plan review?
Digital plan review is integral to modern permitting processes. My experience with this involves using software to review digital submissions, collaborate with applicants, and issue permits efficiently.
- Software Proficiency: I am adept at using various software platforms designed for digital plan review and familiar with various file formats (PDF, CAD, etc.).
- Collaboration Tools: I utilize digital annotation and communication tools to interact with applicants and clarify issues quickly. This often shortens review times.
- Code Compliance: I leverage software capabilities to ensure plans meet all relevant codes and regulations.
- Efficiency Gains: I’ve consistently observed significant time savings and improved accuracy through digital plan review.
For example, in one project, using digital plan review reduced the review time for a large commercial building permit from three weeks to just under one week, saving the applicant significant time and expense.
Q 27. Describe your experience with public interaction and communication during inspections.
Effective communication is paramount in my role. I believe in fostering a collaborative relationship with the public during inspections.
- Clear Explanations: I explain code requirements and inspection findings in simple, understandable terms, avoiding technical jargon.
- Active Listening: I actively listen to concerns and questions from property owners and contractors, demonstrating respect and professionalism.
- Professional Demeanor: I maintain a courteous and respectful attitude, even when dealing with challenging situations or disagreements.
- Documentation: I meticulously document all interactions, findings, and any corrective actions needed. This ensures transparency and accountability.
I remember one inspection where a homeowner was concerned about a specific code requirement. By patiently explaining the rationale behind the code and providing alternative solutions, I was able to allay their concerns and ensure compliance without creating conflict.
Q 28. How do you contribute to continuous improvement within the permits and inspections department?
I actively contribute to continuous improvement by identifying areas for optimization and implementing data-driven solutions within the Permits and Inspections department.
- Process Optimization: I regularly analyze workflows and identify bottlenecks, proposing solutions to streamline processes and increase efficiency. This includes suggesting technological upgrades.
- Data Analysis: I analyze inspection data to identify trends and patterns, helping us anticipate potential issues and proactively address them. For example, identifying common code violations allows for targeted training and preventative measures.
- Stakeholder Feedback: I actively solicit feedback from applicants, contractors, and internal staff to gain insights for process improvement. This includes conducting surveys and soliciting informal feedback.
- Training and Development: I participate in training programs and share my expertise with colleagues, promoting a culture of continuous learning and improvement within the department.
Recently, by analyzing inspection data, I identified a recurring issue with a specific type of permit application. I then developed and presented a training module to address this issue, resulting in a significant reduction in errors and a more efficient review process.
Key Topics to Learn for Permits and Inspections Interview
- Permitting Processes: Understanding the lifecycle of a permit, from application to issuance and closure. This includes familiarizing yourself with different permit types and their associated regulations.
- Code Compliance: Deep knowledge of building codes, zoning regulations, and safety standards relevant to inspections. Practice applying these codes to hypothetical scenarios.
- Inspection Techniques and Procedures: Mastering the methods and best practices for conducting thorough and efficient inspections, including documentation and reporting.
- Plan Review: Analyzing construction plans and blueprints to identify potential code violations before construction begins. Develop your ability to spot discrepancies and safety hazards.
- Problem-Solving and Conflict Resolution: Preparing for scenarios requiring negotiation and communication with contractors, developers, and the public regarding permit issues and inspection findings.
- Record Keeping and Documentation: Understanding the importance of meticulous record-keeping, including digital and physical documentation, for audit trails and accountability.
- Technology and Software: Familiarity with common software used in permit and inspection management, such as GIS systems and permit tracking databases.
- Legal and Regulatory Frameworks: A solid understanding of relevant laws, regulations, and legal precedents impacting permits and inspections.
- Safety Procedures and Risk Management: Understanding and adhering to all safety protocols during inspections, including personal protective equipment (PPE) use and hazard identification.
- Customer Service and Communication: Developing strong communication skills for effectively interacting with diverse stakeholders.
Next Steps
Mastering Permits and Inspections opens doors to a rewarding career with significant growth potential. Your expertise in this field is highly valuable to organizations seeking to ensure safety, compliance, and efficiency. To maximize your job prospects, it’s crucial to create an ATS-friendly resume that highlights your skills and experience effectively. ResumeGemini is a trusted resource to help you build a professional and impactful resume. We provide examples of resumes tailored to the Permits and Inspections field to give you a head start. Invest time in crafting a compelling resume—it’s your first impression on potential employers.
Explore more articles
Users Rating of Our Blogs
Share Your Experience
We value your feedback! Please rate our content and share your thoughts (optional).
What Readers Say About Our Blog
This was kind of a unique content I found around the specialized skills. Very helpful questions and good detailed answers.
Very Helpful blog, thank you Interviewgemini team.
