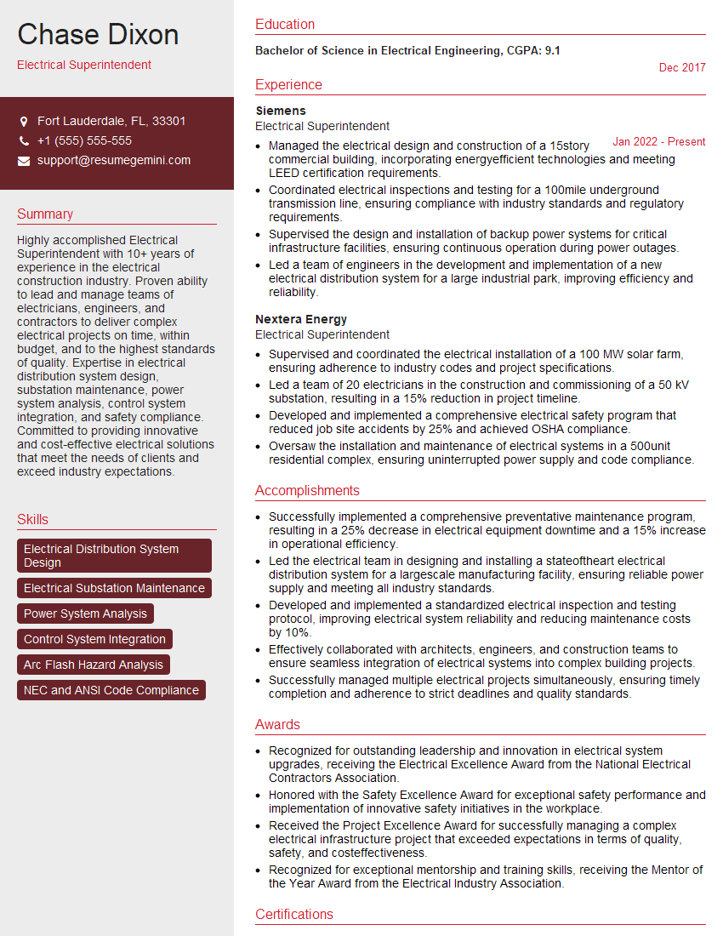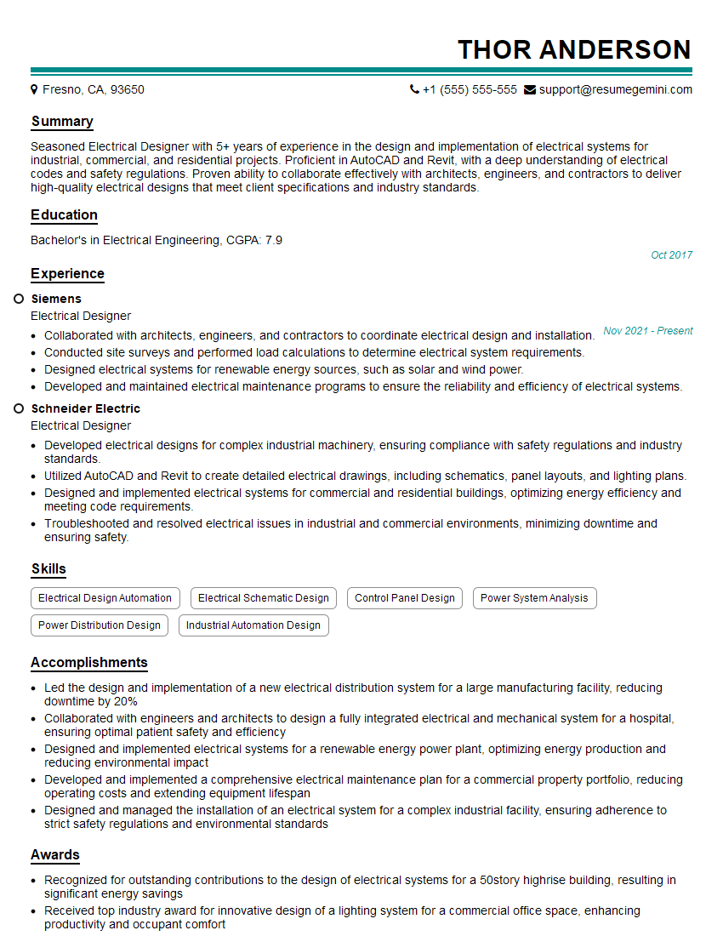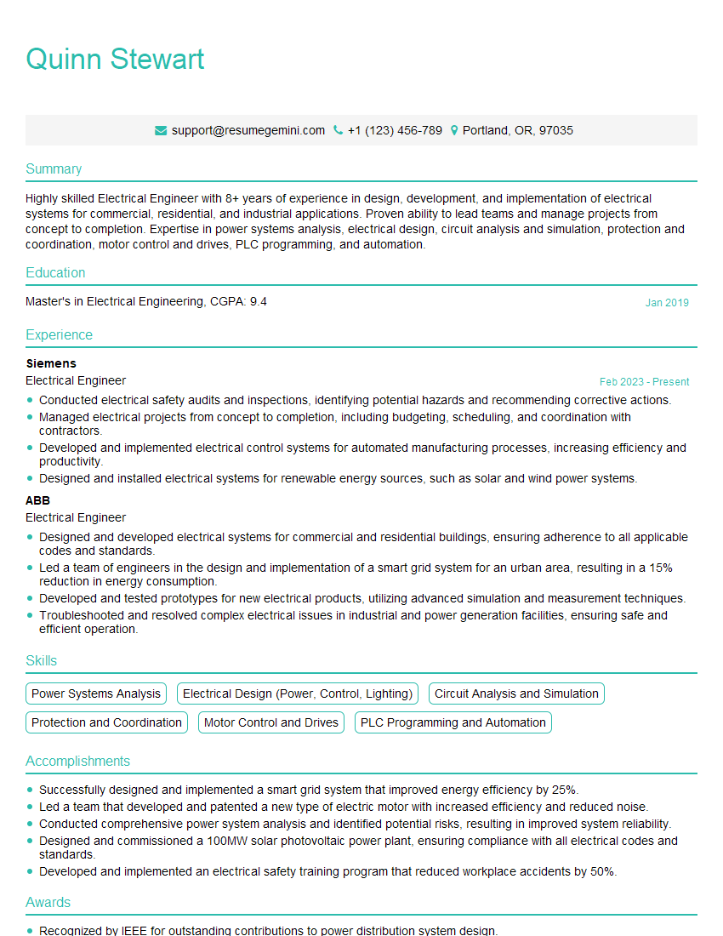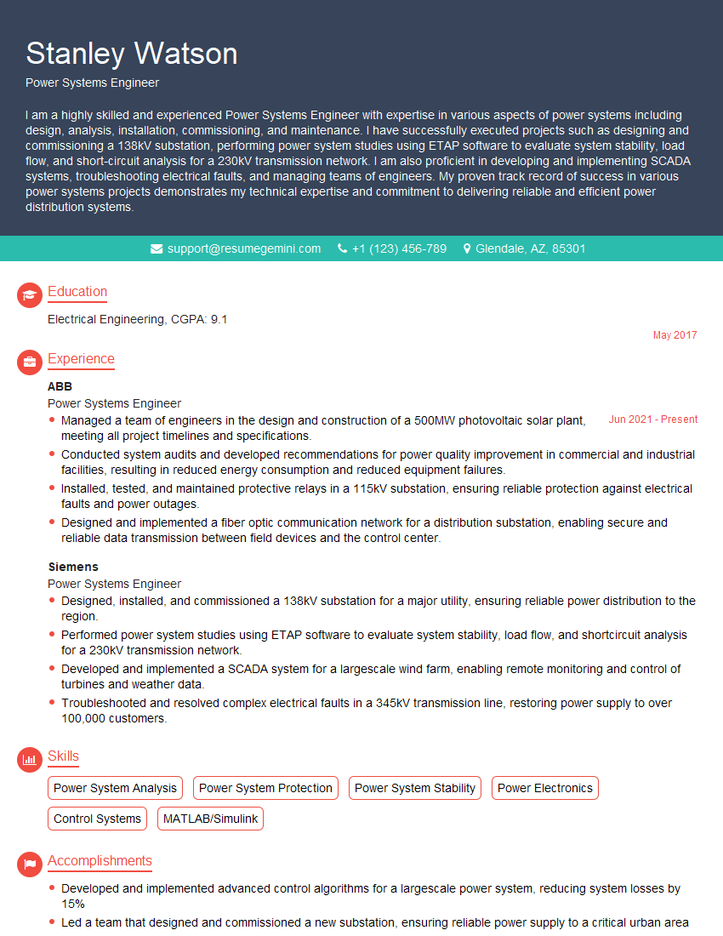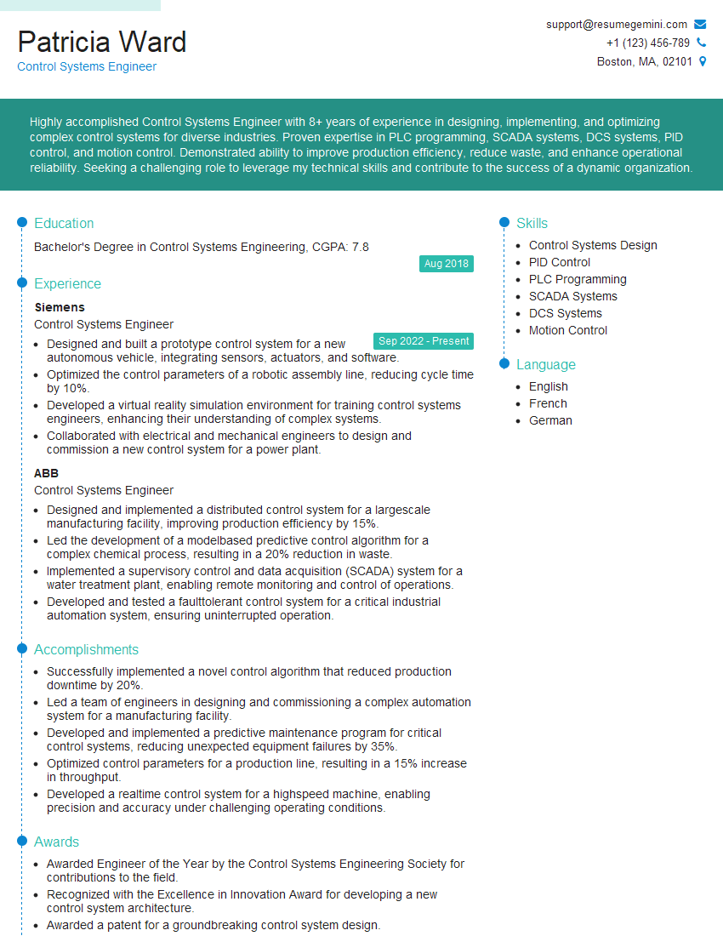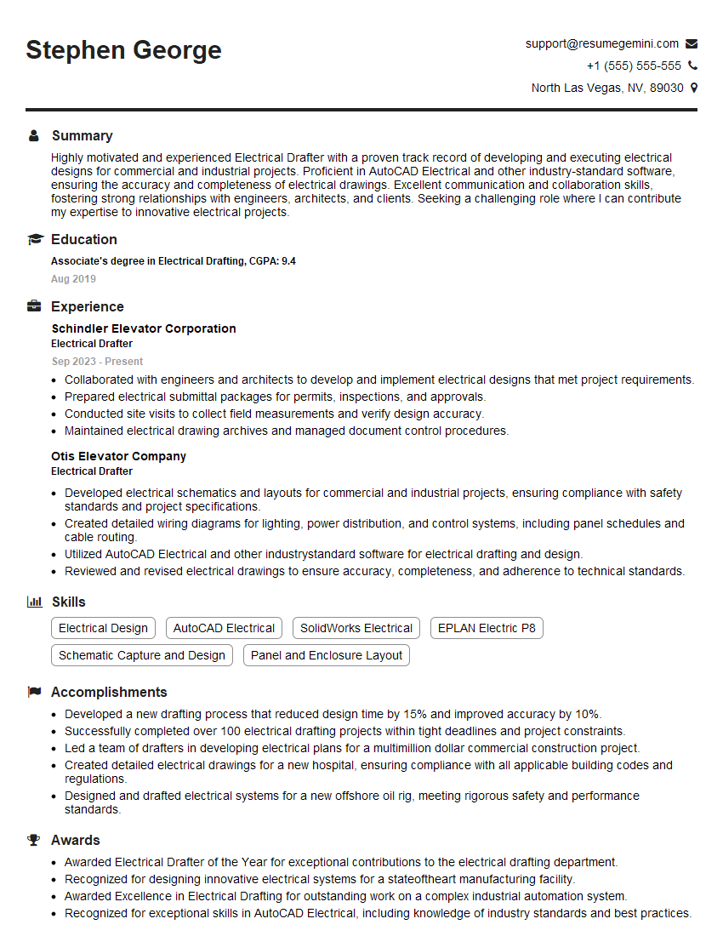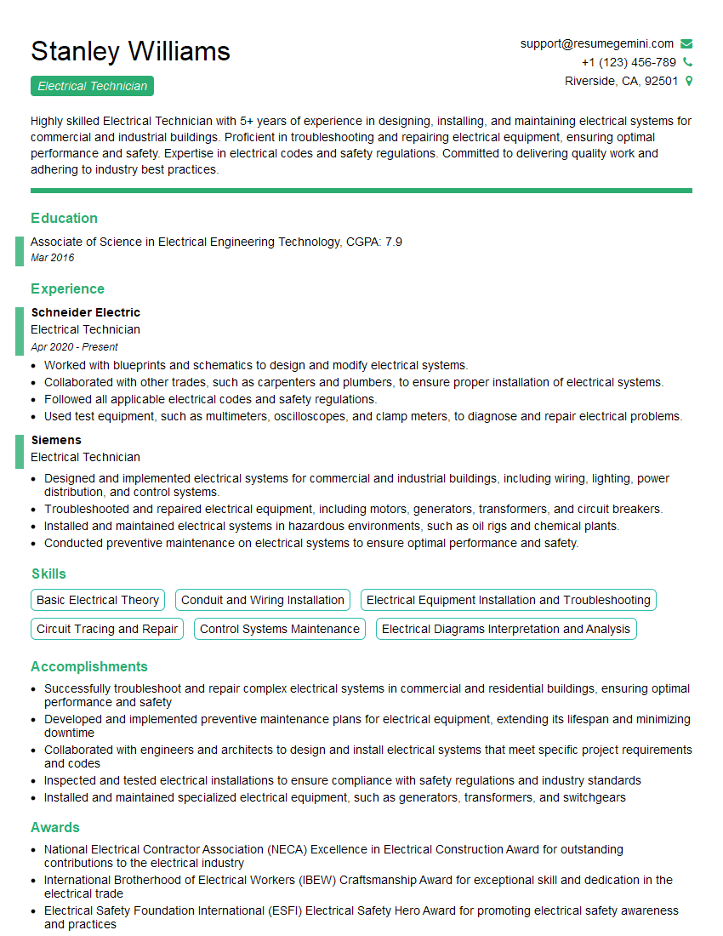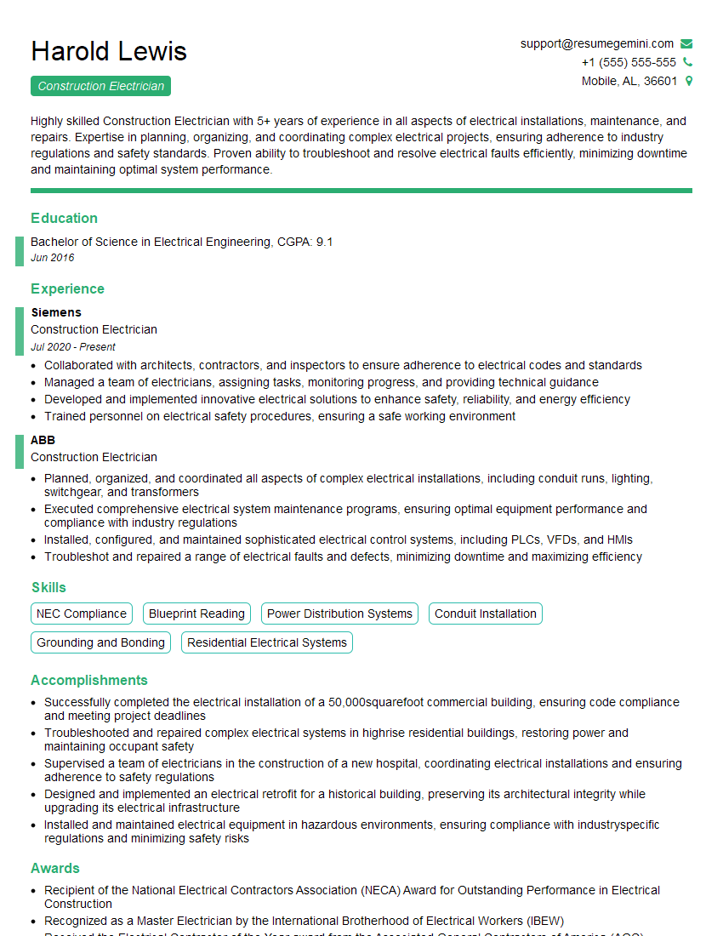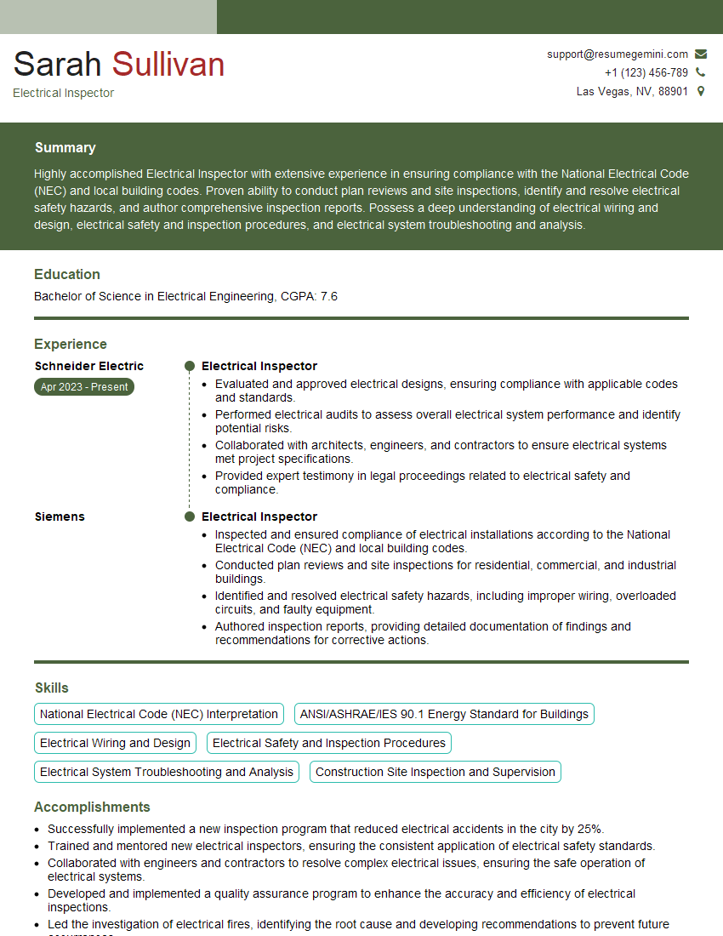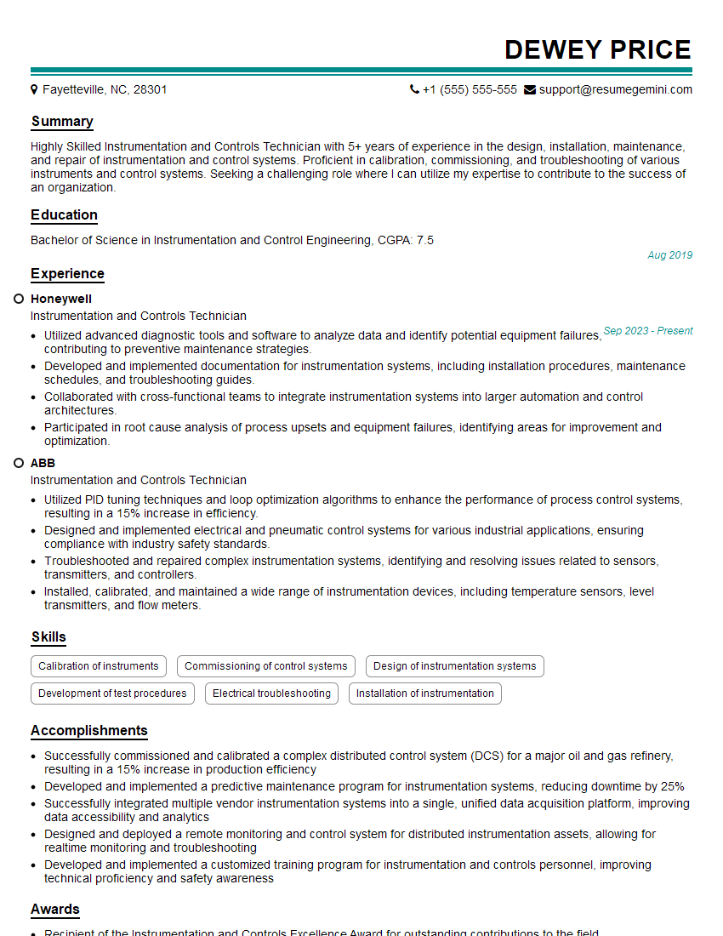Cracking a skill-specific interview, like one for Reading and Interpreting Electrical Plans, requires understanding the nuances of the role. In this blog, we present the questions you’re most likely to encounter, along with insights into how to answer them effectively. Let’s ensure you’re ready to make a strong impression.
Questions Asked in Reading and Interpreting Electrical Plans Interview
Q 1. Explain the difference between a single-line diagram and a three-line diagram.
Single-line and three-line diagrams are both simplified representations of electrical systems, but they differ in their level of detail. Think of it like comparing a roadmap to a detailed street map. A single-line diagram shows the main power flow paths using only one line to represent each conductor, regardless of the number of phases. It’s ideal for overviewing a large system, focusing on the major components and their interconnections. It’s perfect for understanding the overall power distribution. A three-line diagram, on the other hand, shows all three phases (or more, depending on the system) explicitly. This provides a much more detailed view, particularly useful for smaller systems or when precise phase relationships are crucial for analysis and troubleshooting. For example, a single-line diagram might show a transformer supplying a motor, while a three-line diagram would explicitly show the three phases connected to both the transformer windings and the motor terminals.
In short: Single-line diagrams prioritize simplicity and overview; three-line diagrams provide a detailed phase-by-phase representation.
Q 2. How do you interpret symbols representing various electrical components on a plan?
Electrical symbols are the language of electrical plans. Understanding them is fundamental. Each symbol represents a specific component, such as a breaker, motor, or lighting fixture. These symbols are standardized (mostly following ANSI/IEEE standards), although slight variations can exist depending on the software used or the specific company’s drafting practices. Interpretation involves recognizing the symbol’s shape, associated labels (e.g., voltage, amperage, and component identification), and understanding its context within the overall plan. For instance, a circle with a horizontal line often represents a disconnect switch. A square with a zig-zag symbol within usually represents a resistor. Detailed reference guides and symbol libraries are usually readily available within the CAD software used for the plans. Familiarizing oneself with common symbols through practice and reference materials is key to accurate interpretation. I’ve developed my expertise by working extensively with these symbols over several years in various projects, from residential to industrial settings.
Q 3. Describe your experience with different types of electrical drawings (e.g., floor plans, panel schedules, etc.).
My experience spans a wide range of electrical drawings. I’m proficient in interpreting floor plans to understand the locations of outlets, switches, and lighting fixtures. This helps determine the routing of conduits and wiring. Panel schedules are essential; they detail the breakers within electrical panels, indicating circuit numbers, loads, and protective devices. This information is critical for load calculations and safety checks. I’ve also worked with wiring diagrams, which show the detailed connections between components. These are especially important for troubleshooting. Furthermore, I’m experienced in reading one-line diagrams for overall system understanding, schematics for detailed component interactions, and site plans to understand the overall layout of the electrical infrastructure of a building or complex. My work on diverse projects has provided hands-on experience interpreting all of these drawing types to ensure the efficient and safe execution of projects.
Q 4. How do you identify potential hazards or code violations in electrical plans?
Identifying hazards and code violations requires a keen eye for detail and a solid understanding of the NEC (National Electrical Code). I systematically review plans for several key areas:
- Improper grounding and bonding: I check for proper grounding connections and ensure bonding requirements are met to prevent electrical shocks.
- Overloaded circuits: I verify load calculations against breaker ratings and wire sizes to prevent overheating and fire hazards. This often involves cross-referencing panel schedules with floor plans to determine the connected loads.
- Incorrect wire sizing: I check if wire sizes are appropriate for the anticipated load, considering voltage drop and temperature limitations.
- Lack of arc-fault circuit interrupters (AFCIs) or ground fault circuit interrupters (GFCIs): I ensure these safety devices are included where required by code, protecting against electrical shock and arc-fault fires.
- Code compliance: I review the plan against the applicable version of the NEC to ensure that all installations meet the latest safety and installation standards.
Any potential violations are flagged for review and correction by the design team. For example, I recently identified a potential overload on a branch circuit in a commercial kitchen design. The plan hadn’t accounted for the high wattage demands of the planned equipment. The issue was resolved by adding a separate circuit.
Q 5. What software are you proficient in for reading and interpreting electrical plans (e.g., AutoCAD, Revit)?
I’m highly proficient in AutoCAD and Revit. AutoCAD is excellent for 2D drafting and editing existing electrical plans. Revit offers a BIM (Building Information Modeling) approach, allowing for better coordination between disciplines and more advanced 3D visualizations. My familiarity with these programs extends to utilizing their built-in features for electrical design, symbol libraries, and automated calculations, which significantly enhances my ability to review and interpret complex electrical plans efficiently and accurately. I have also utilized other software such as Bluebeam Revu for plan review and markup.
Q 6. How do you determine wire sizes based on electrical plans and load calculations?
Determining wire sizes involves a multi-step process. First, I calculate the total load for each circuit using the information from the panel schedule and the floor plan. This involves adding up the wattage or amperage demands of all the connected devices. Then I consult NEC tables to find the appropriate wire size based on the calculated load, voltage, and required ampacity. The wire size must be sufficient to carry the current without excessive voltage drop or overheating. Factors like the wire material (copper or aluminum), installation method (conduit, cable tray), and ambient temperature also affect wire size selection. Software tools often automate much of this process, but a thorough understanding of the underlying principles is necessary to ensure accuracy and safety. In cases with complex load calculations, I utilize specialized electrical engineering software to ensure precision.
Q 7. Explain your understanding of NEC (National Electrical Code) and its application to plan interpretation.
The NEC (National Electrical Code) is the cornerstone of safe electrical installations in the United States. My understanding of the NEC is paramount to my ability to interpret electrical plans effectively. I use the NEC to verify that the designs comply with all applicable safety regulations. This includes checking for proper grounding, bonding, overcurrent protection, wiring methods, and installation requirements for various components and equipment. For example, the NEC dictates minimum wire sizes based on amperage, dictates requirements for GFCIs in wet locations, and outlines specific rules for different types of electrical installations. Keeping up-to-date with the latest NEC revisions is crucial to ensuring that plans meet current safety standards. Ignoring code requirements can lead to hazardous conditions and significant safety risks. Therefore, I meticulously compare the electrical plan’s specifications against the current NEC requirements throughout my review process.
Q 8. How do you interpret conduit sizing and routing information on electrical plans?
Conduit sizing and routing are crucial aspects of electrical plans. Conduit size is determined by the number and size of conductors it houses, along with considerations for future expansion and code compliance. The plans will indicate the conduit size using a numerical designation (e.g., 1/2″, 3/4″, 1″) typically shown next to the conduit line. Routing information, showing the pathway of the conduit, is equally important for installation. This is usually represented by lines on the drawings connecting various electrical components, with annotations like bends, offsets, and points of entry/exit.
For example, you might see a line representing a 3/4″ conduit running from a panel to a junction box, with notations specifying the number of bends and their angles. I always double-check conduit routing to ensure it avoids obstacles, follows best practices for minimizing bends (to reduce voltage drop), and maintains sufficient spacing from other utilities. Failure to properly interpret this information could result in improper installation and potential hazards.
I use this information to create a comprehensive layout before starting an installation. Understanding conduit sizing and routing ensures that the chosen conduit adequately protects the wires and meets code requirements while providing an efficient and safe pathway for the electrical system.
Q 9. Describe your process for verifying the accuracy of electrical plans against specifications.
Verifying plan accuracy involves a multi-step process that begins with a thorough review against the project specifications. I start by comparing the equipment schedules (e.g., panel schedules, lighting schedules) listed on the plans with the specifications. This ensures the listed voltage, amperage, and other equipment details match exactly. Next, I cross-reference the schematic diagrams against the detailed drawings. This step involves confirming that the connection points and wiring paths are consistent across both representations. Discrepancies between the two could point to errors in the plans.
I then check for compliance with relevant electrical codes (like NEC in the US). This step involves verifying that the sizing of wires, conduits, breakers, and other components adheres to code requirements. I look for any potential safety hazards, such as improper grounding or insufficient clearance. Finally, I create a checklist of all the steps completed to ensure consistency and thoroughness in my review. Any deviations or inconsistencies necessitate further investigation and clarification with the design engineers.
For instance, I once caught a discrepancy between a panel schedule specifying a 200-amp main breaker and the actual panel drawing showing a 100-amp breaker. This potential safety hazard would have been missed without meticulous cross-checking.
Q 10. How familiar are you with various grounding methods and their representation in electrical drawings?
I am very familiar with various grounding methods and their representations in electrical drawings. Common grounding methods include grounding electrodes, grounding conductors, and equipment grounding conductors. These are typically shown using standard symbols on the plans. A grounding electrode (e.g., a ground rod) might be represented by a specific symbol connected to the earth, while grounding conductors are often depicted as thicker lines connecting various points in the system.
For example, a grounding electrode system (GES) might be illustrated with the symbol for a ground rod, followed by a line connecting it to the main grounding bus in the electrical panel, which is clearly identified. Equipment grounding conductors, which provide a path for fault currents, might be shown as a separate conductor running alongside the power conductors within the conduit system. I look for these details to assess the adequacy and safety of the grounding system. An improperly designed grounding system can lead to shock hazards and equipment damage.
Understanding these symbols and the principles of grounding is crucial in ensuring electrical safety in a building or facility. I regularly refer to standards like the National Electrical Code to verify that the grounding design is in accordance with established safety practices.
Q 11. Can you explain the purpose and interpretation of a one-line diagram?
A one-line diagram (also called a single-line diagram) is a simplified representation of an electrical system. It shows the major components such as generators, transformers, switchgear, and major loads, using single lines to represent multiple conductors. The main purpose is to provide a high-level overview of the system’s layout and connectivity. This helps in understanding the overall flow of power and identifying key components and protection devices.
For instance, a one-line diagram for a power distribution system might show a generator connected to a transformer, followed by various circuit breakers and busbars feeding different sections of a building. Each component is represented by a standardized symbol, and the lines connecting them show how power flows. Interpreting a one-line diagram helps identify the voltage levels, current paths, and protection devices within the system. It’s like a roadmap for the electrical system, providing a bird’s-eye view of its structure and functionality.
I use one-line diagrams regularly to quickly grasp the overall design of a complex system before delving into more detailed plans. They’re crucial for troubleshooting and understanding system behavior in case of faults or modifications.
Q 12. Describe your experience with interpreting electrical symbols for lighting, power, and control systems.
My experience with electrical symbols is extensive. I’m proficient in interpreting symbols for lighting fixtures (e.g., fluorescent, incandescent, LED), power outlets (single-phase, three-phase, different amperage ratings), and control systems (switches, relays, contactors). Each symbol provides critical information like the type of device, voltage, amperage, and sometimes even manufacturer details.
For example, a circle with a cross inside represents a light fixture, while a square with a curved bottom typically represents a single-pole switch. Different line types might indicate the type of wiring (e.g., solid line for power conductors, dashed lines for control circuits). Recognizing these symbols is fundamental for understanding the layout of the electrical system and identifying the components necessary for installation.
I have encountered a wide range of symbols over my career, and I rely on industry standards and reference materials to confirm the meanings of unfamiliar or less common symbols. I’ve found that consistent practice and attention to detail are key to accurate interpretation.
Q 13. How do you identify and interpret different voltage levels and phases depicted on plans?
Voltage levels and phases are clearly indicated on electrical plans using annotations and symbols. Voltage is typically shown numerically next to relevant components or circuits (e.g., 120V, 208V, 480V). Phase indications often employ standardized symbols. For instance, a three-phase system might be depicted with three parallel lines, each representing a phase (A, B, C).
For example, a motor might be specified as a 480V, three-phase motor. This immediately tells me the required voltage and type of supply needed. Misinterpretation of voltage and phase information can lead to serious problems, such as equipment damage or safety hazards. Therefore, I always carefully examine these aspects of the plans before any work commences.
I often encounter various voltage systems from low-voltage circuits for lighting controls up to high-voltage distribution systems. My experience helps me to navigate these nuances and to ensure everything matches the load requirements.
Q 14. What is your experience with reviewing and interpreting electrical panel schedules?
Electrical panel schedules are crucial documents that provide detailed information about the contents of each electrical panel in a system. They list circuit breakers, their ratings (amperage and voltage), associated circuits, and often include additional information like notes on protective devices and load calculations. These schedules are essential for verifying that the panel is properly sized and that all the circuits are accounted for.
I use panel schedules to identify the breaker sizes needed, to check for any discrepancies between the schedule and the actual panel drawing, and to ensure that the panel is adequately sized for the connected loads. I also ensure that the protection devices (e.g., circuit breakers, ground fault circuit interrupters) are appropriately selected for each circuit.
For example, a panel schedule might show a 20-amp breaker protecting a lighting circuit, a 30-amp breaker for a receptacle circuit, and a 50-amp breaker for a large appliance. I would cross-reference this information with the actual panel drawing to make sure the breakers are correctly installed and that the circuit labels match the schedule. Careful review of panel schedules helps prevent overloads and ensures safety and compliance.
Q 15. How do you determine the appropriate protection devices (e.g., circuit breakers, fuses) based on electrical plans?
Selecting the correct protection devices, like circuit breakers or fuses, is crucial for safety and preventing equipment damage. I determine the appropriate devices by carefully reviewing the electrical plans, focusing on several key aspects:
- Load Calculation: I start by calculating the total load (in Amps) for each circuit. This involves adding up the current draw of all connected devices and appliances. For instance, a circuit powering several lights and a few receptacles requires a load calculation to determine the total amperage.
- Conductor Size: The plan specifies the wire gauge used for each circuit. The wire’s ampacity (the maximum current it can safely carry) directly influences the breaker or fuse size. Thicker wires (e.g., 10 AWG) have higher ampacity than thinner wires (e.g., 14 AWG).
- Overcurrent Protection Device Ratings: I ensure that the chosen breaker or fuse rating is equal to or greater than the calculated load but less than or equal to the wire ampacity, providing sufficient protection without unnecessary tripping. For example, a circuit calculated at 15 Amps might utilize a 20 Amp breaker if the wire ampacity supports it.
- Equipment Protection: The plans often indicate specific equipment requiring particular protection. Motors, transformers, and other sensitive devices may have their own protection requirements stated within the plans or in related equipment specifications.
- Type of Protection Device: The plan may indicate a preference for specific types of overcurrent protection, such as AFCI (Arc-Fault Circuit Interrupter) breakers in bedrooms, or GFCI (Ground-Fault Circuit Interrupter) breakers for outdoor circuits and wet locations. I carefully consider these requirements for compliance and safety.
By meticulously checking these elements, I ensure the electrical system is protected against overloads and short circuits, preventing potential hazards.
Career Expert Tips:
- Ace those interviews! Prepare effectively by reviewing the Top 50 Most Common Interview Questions on ResumeGemini.
- Navigate your job search with confidence! Explore a wide range of Career Tips on ResumeGemini. Learn about common challenges and recommendations to overcome them.
- Craft the perfect resume! Master the Art of Resume Writing with ResumeGemini’s guide. Showcase your unique qualifications and achievements effectively.
- Don’t miss out on holiday savings! Build your dream resume with ResumeGemini’s ATS optimized templates.
Q 16. How would you identify potential conflicts between different disciplines’ plans (e.g., MEP coordination)?
MEP (Mechanical, Electrical, Plumbing) coordination is paramount to avoid conflicts. My approach to identifying conflicts begins with a thorough review of all relevant plans simultaneously. I look for inconsistencies or overlaps using several strategies:
- Visual Inspection: I overlay digital plans or use a large-scale print to visually compare the locations of electrical conduits, HVAC ductwork, plumbing pipes, and structural elements. This helps identify any potential clashes where one system might infringe on the space of another.
- Clash Detection Software: In large projects, I utilize specialized software that can automatically detect conflicts between different disciplines’ models. This software flags potential clashes and provides detailed information about the location and nature of the conflict.
- Coordination Meetings: I participate actively in coordination meetings with other disciplines’ engineers (mechanical, plumbing, structural). These collaborative sessions help address identified conflicts early on and develop solutions to minimize disruptions.
- Clear Communication: Detailed documentation of identified clashes and solutions are crucial. This involves creating logs, marking-up plans, and generating reports to maintain a record of coordination activities.
For example, I once identified a conflict between a large electrical conduit run and a planned HVAC duct bank. By attending a coordination meeting and collaborating with the mechanical engineer, we repositioned the ductwork, avoiding a significant rework during construction.
Q 17. Explain your approach to understanding and interpreting complex electrical systems depicted on large drawings.
Interpreting complex electrical systems on large drawings requires a systematic approach. I break down the process into these steps:
- Overview: I begin by reviewing the title block and legend to understand the scope of the drawings, revisions, and symbols used. I then get a broad understanding of the overall system layout, identifying main feeders, distribution panels, and key equipment.
- Hierarchical Approach: I work from the general to the specific. I start by understanding the main power distribution system before examining individual circuits and branch circuits. Think of it like a tree, starting with the trunk (main feeder) and then working down to the smaller branches (circuits).
- One-Line Diagrams: I pay close attention to one-line diagrams, which provide a simplified representation of the electrical system, showing major components and their interconnections. This simplifies the understanding of the overall power flow.
- Detailed Drawings: I carefully examine the detailed drawings to understand the precise routing of conductors, locations of equipment, and panel schedules. This provides accurate information for installations and troubleshooting.
- Cross-referencing: I use cross-references effectively. Plan sheets often refer to other sheets or documents, providing crucial context. I follow these references to gather all the necessary information.
This structured approach ensures I understand complex systems and avoid misinterpretations. For example, a large hospital’s electrical plan can be daunting, but by breaking it down into smaller sections and using a hierarchical approach, I can easily locate specific equipment and wiring details.
Q 18. Describe how you use electrical plans to assist in troubleshooting electrical issues in the field.
Electrical plans are invaluable during troubleshooting. My approach utilizes the plans as a roadmap:
- Tracing Circuits: I use the plans to trace the circuit from the point of failure back to the source. This involves carefully following the conductor routes, identifying connections, and checking components along the way.
- Identifying Components: The plans help me identify the type and specifications of components (breakers, fuses, motors, etc.) involved in the circuit, which aids in determining potential failure points.
- Locating Equipment: I can pinpoint the exact location of equipment (panels, junction boxes, etc.) to quickly access and inspect them.
- Understanding Protection Devices: The plans help me understand the protection devices (breakers, fuses) and their ratings. This helps in determining if the protection device has operated correctly or if there is a fault in the device itself.
- Voltage and Amperage Verification: The plans aid in confirming expected voltage and current levels at different points in the circuit, helping to diagnose voltage drops or overloads.
For instance, if a circuit malfunctions in a building, I’ll use the electrical plans to trace the circuit, locate the breaker, check for loose connections at junction boxes, and ensure the proper voltage is reaching the affected area.
Q 19. How familiar are you with different types of electrical equipment and their symbols?
I possess extensive familiarity with a wide range of electrical equipment and their symbols. My knowledge encompasses:
- Switchgear: Circuit breakers, switchboards, motor control centers, etc. I understand their functions, ratings, and symbols used in plans.
- Wiring Devices: Receptacles, switches, lighting fixtures, dimmers, etc. I am adept at identifying their symbols and understanding their function within a circuit.
- Protection Devices: Fuses, circuit breakers (various types like AFCI and GFCI), surge protectors, etc. I know their purpose and how to interpret their ratings and symbols.
- Transformers: I understand different types of transformers and their symbols. I can identify their voltage ratings, kVA, and connection types.
- Motors: I can identify different motor types (AC, DC), horsepower ratings, and their control components.
- Lighting: I am familiar with various lighting types and their associated control systems. I can interpret symbols for different fixture types and ballasts.
I have a comprehensive understanding of the IEEE and IEC standards for symbols and use various industry standard references to confirm my interpretations. The symbols themselves might change slightly based on the drafting standards of a project, but understanding the principles and function of each element is key.
Q 20. Explain your experience with utilizing electrical plans during the construction process.
Electrical plans are my constant companion during the construction phase. My responsibilities include:
- Pre-Construction Review: I thoroughly review plans to identify potential issues before construction starts. This includes reviewing equipment schedules, panel schedules, and confirming the adequacy of the design.
- Field Verification: I regularly check the installation work against the plans. This includes ensuring that wiring is installed according to specifications, equipment is placed correctly, and proper grounding and bonding is done.
- Addressing Discrepancies: If there are discrepancies between the plans and the actual installation, I work with the contractors to find solutions that comply with codes and standards.
- Construction Documentation: I maintain records of completed work, identifying any modifications or changes made during the construction phase. This ensures the ‘as-built’ drawings accurately reflect the installed system.
- Coordination with Contractors: I work closely with electricians and other trades to ensure smooth and safe construction. I provide clarification on plans and answer any questions they might have.
On a recent project, I detected a conflict during installation where the conduits were not correctly sized according to the plans. I worked with the electrical contractor to resolve the issue, minimizing project delays and avoiding potential hazards.
Q 21. How do you ensure compliance with safety regulations when working with electrical plans?
Ensuring compliance with safety regulations is paramount. My approach involves:
- Code Compliance: I make sure the plans adhere to the relevant electrical codes (NEC in the US, or equivalent international codes). This includes verifying that the system design meets all requirements for safety and protection.
- Safety Symbols and Notes: I closely review plans for specific safety notations, warnings, and symbols indicating hazard areas or special safety requirements. These might include labels for high-voltage areas or specific grounding requirements.
- Grounding and Bonding: I pay particular attention to grounding and bonding schemes as described in the plans, ensuring they meet code requirements for protection against electrical shocks.
- Equipment Grounding: I verify that equipment grounding is properly specified and installed to prevent electrical shocks.
- Arc Flash Hazard Analysis: For high-voltage systems, I review any arc flash hazard analysis that might be included in the plans, ensuring the system is designed to mitigate this risk. I understand the arc flash PPE requirements based on the hazard analysis data.
Ignoring safety regulations can lead to serious consequences. By carefully reviewing plans and ensuring adherence to codes, I help prevent accidents and protect workers.
Q 22. How do you stay current with advancements in electrical plan reading and interpretation technologies?
Staying current in the dynamic field of electrical plan reading and interpretation requires a multi-pronged approach. I actively participate in continuing education programs offered by organizations like the IEEE (Institute of Electrical and Electronics Engineers) and NFPA (National Fire Protection Association). These programs often cover updates to codes, new technologies, and best practices. I also subscribe to industry journals and online resources, keeping abreast of the latest software and techniques for plan review and analysis. Regularly attending industry conferences and workshops allows me to network with other professionals and learn about emerging trends firsthand. Finally, I actively seek out and engage with online communities and forums dedicated to electrical engineering and design, fostering continuous learning and collaboration.
Q 23. Describe your experience with checking the compliance of electrical plans against building codes.
Checking electrical plans for code compliance is a critical part of my work. My process involves a meticulous review of the plans against the relevant building codes, such as the National Electrical Code (NEC) in the US or equivalent codes in other regions. This includes verifying that all wiring methods, circuit protection devices, grounding systems, and other electrical components adhere to the specified standards. I use checklists and spreadsheets to document my findings and ensure thoroughness. For instance, I carefully check for proper wire sizing based on load calculations, ensuring sufficient capacity for each circuit. I also verify that all electrical installations comply with safety regulations related to fire prevention and electrical shock hazards. Any discrepancies or violations are clearly documented, and I recommend corrective actions to bring the plans into compliance.
Q 24. How do you use electrical plans to estimate material quantities and costs?
Estimating material quantities and costs from electrical plans is a crucial skill involving both detailed plan analysis and familiarity with pricing structures. I start by carefully reviewing the plans to identify all components, including the type and length of conductors, the number and type of outlets, switches, fixtures, panels, and other equipment. Then, I utilize takeoff software or manually measure the required quantities from the drawings. Next, I consult up-to-date price lists from reputable suppliers to determine the cost of each component. Labor costs are also estimated based on industry standards and the complexity of the project. I build a detailed bill of materials, summarizing the quantities and unit costs of all materials and labor. This allows me to generate accurate cost estimates that are essential for project budgeting and bidding.
Q 25. Explain your understanding of how to identify and interpret various types of conductors on a plan.
Identifying and interpreting conductors on an electrical plan requires understanding the symbols and conventions used in the drawings. Different line types and markings represent various conductor types, sizes, and materials. For example, a solid line might indicate a copper conductor, while a dashed line could represent an aluminum conductor. The thickness of the line often corresponds to the conductor size (AWG). Color coding is also frequently used, with different colors representing different circuit types or phases (e.g., red, black, and white for single-phase circuits). The plan legend provides a key to these symbols, allowing me to decipher the information provided. Understanding the different types of conductors (e.g., THHN, NM, MC) is crucial for accurate interpretation and ensuring code compliance. For instance, identifying a THHN conductor allows me to understand its suitability for specific installation environments.
Q 26. How would you handle discrepancies or errors found within an electrical plan?
Handling discrepancies or errors in electrical plans requires a systematic approach. First, I carefully document the error or discrepancy, noting its location on the plan and the nature of the problem. I then analyze the impact of the error on the overall design and its potential safety implications. Next, I consult with the designer or engineer responsible for the plan to clarify the intended design. If the error is minor and easily corrected, I will propose a solution and document the change. However, if the error is significant or ambiguous, I will escalate the issue to the relevant stakeholders and request a revised plan. Thorough documentation is crucial throughout the process, ensuring that all changes are properly tracked and approved.
Q 27. Describe a situation where you had to interpret a complex electrical drawing to solve a problem.
In one project, I encountered a complex electrical drawing for a large industrial facility. The drawing showed an intricate network of power distribution systems with multiple transformers, switchgear, and motor control centers. A significant discrepancy was discovered regarding the grounding system, with conflicting information between different parts of the drawing. To resolve this, I meticulously traced the pathways of the grounding conductors, cross-referencing the different sections of the plan and consulting the equipment specifications. I discovered that one section of the plan contained outdated information, leading to the discrepancy. By carefully analyzing the drawing and cross-referencing the information with the manufacturer’s specifications, I was able to identify the correct grounding scheme and propose a solution that ensured compliance with safety regulations and efficient power distribution.
Q 28. How do you communicate technical information from electrical plans to non-technical stakeholders?
Communicating technical information from electrical plans to non-technical stakeholders requires clear and concise language, avoiding jargon whenever possible. I use visual aids such as simplified diagrams and annotated plans to explain complex concepts. For instance, instead of talking about “three-phase, four-wire power distribution,” I would explain it as “three separate power lines plus a neutral line to provide power to the building.” I often use analogies to explain technical terms in easily understood ways. Using clear and concise language, coupled with the use of visuals such as annotated drawings and simplified diagrams ensures easy comprehension and mitigates the risk of misunderstanding.
Key Topics to Learn for Reading and Interpreting Electrical Plans Interview
- Schematic Diagrams: Understanding symbols, components (switches, outlets, breakers, etc.), and their representation on single-line and multi-line diagrams. Practical application: Identifying circuits, tracing paths, and understanding power flow.
- Wiring Diagrams: Differentiating between various wiring methods (e.g., parallel, series), identifying wire types and sizes, and understanding color-coding conventions. Practical application: Troubleshooting wiring issues, planning installations, and ensuring code compliance.
- Electrical Symbols and Conventions: Mastering the universal language of electrical drawings, including understanding the meaning of different symbols and their variations. Practical application: Quickly and accurately interpreting plans from various sources.
- Plan Interpretation: Analyzing complete electrical plans, including panel schedules, load calculations, and grounding systems. Practical application: Determining appropriate equipment sizing, understanding safety protocols, and identifying potential hazards.
- Blueprint Reading Fundamentals: Understanding architectural drawings and their relationship to electrical plans (e.g., locating rooms, identifying structural features influencing electrical placement). Practical application: Coordinating electrical work with other building trades.
- Code Compliance (NEC): Familiarity with relevant electrical codes and regulations. Practical application: Ensuring safety and legal compliance in all electrical designs and installations.
- Troubleshooting and Problem-Solving: Analyzing electrical plans to identify potential problems, inconsistencies, and areas requiring further clarification. Practical application: Proactive identification of issues before installation, minimizing rework and cost.
Next Steps
Mastering the art of reading and interpreting electrical plans is crucial for career advancement in the electrical field. It demonstrates a strong understanding of electrical systems and significantly enhances your problem-solving abilities, making you a valuable asset to any team. To maximize your job prospects, focus on building an ATS-friendly resume that clearly highlights your skills and experience. ResumeGemini is a trusted resource to help you create a professional and impactful resume that stands out. Examples of resumes tailored to Reading and Interpreting Electrical Plans are available to guide you through the process.
Explore more articles
Users Rating of Our Blogs
Share Your Experience
We value your feedback! Please rate our content and share your thoughts (optional).
What Readers Say About Our Blog
This was kind of a unique content I found around the specialized skills. Very helpful questions and good detailed answers.
Very Helpful blog, thank you Interviewgemini team.
