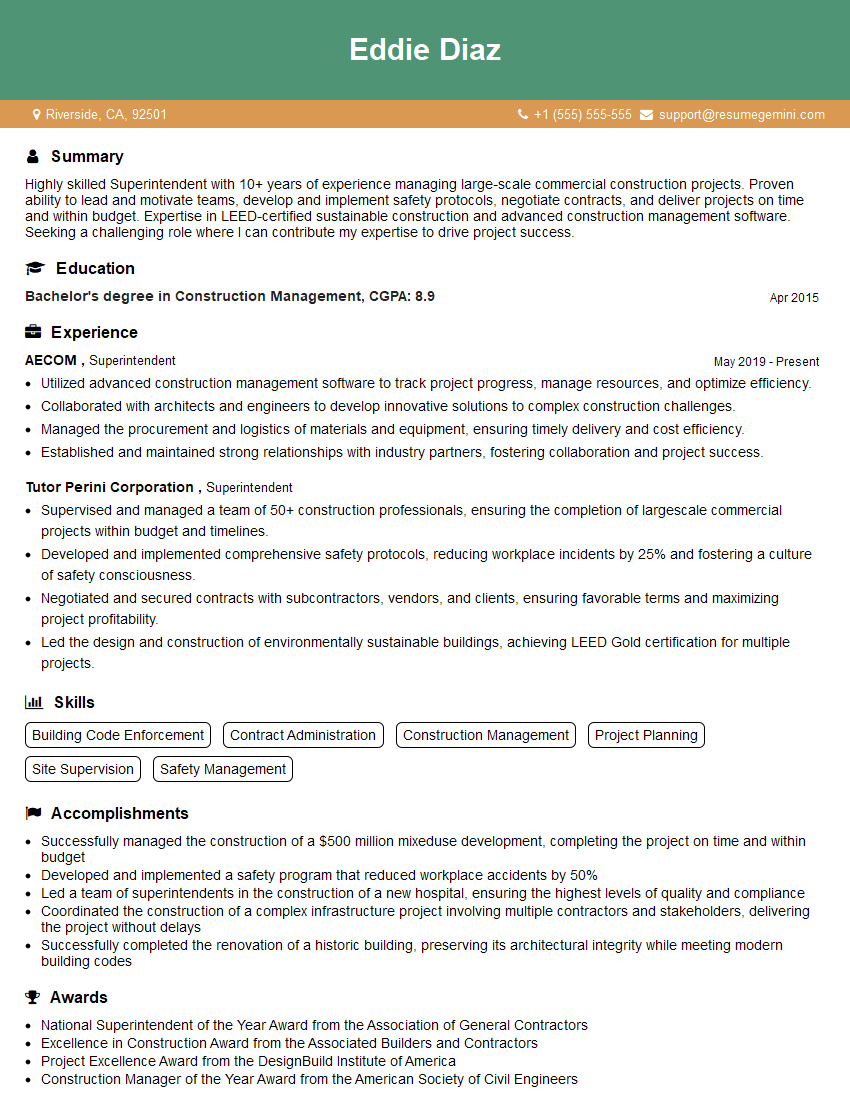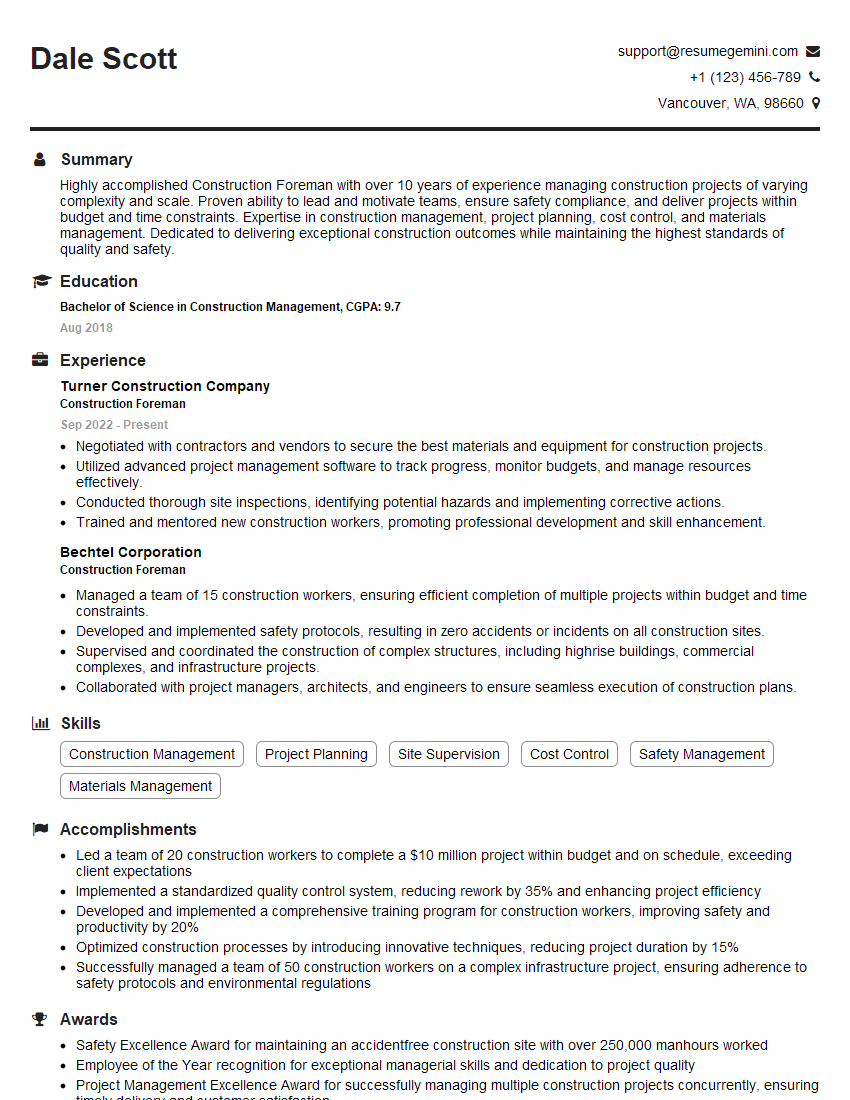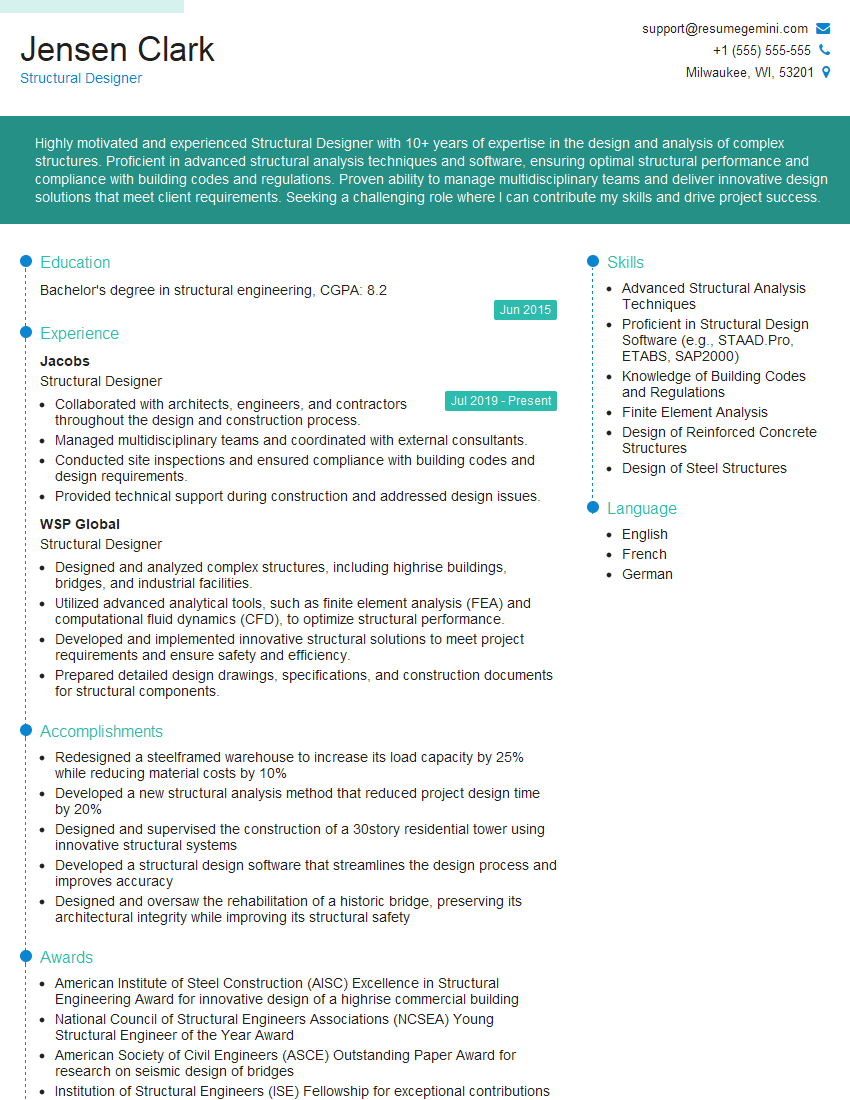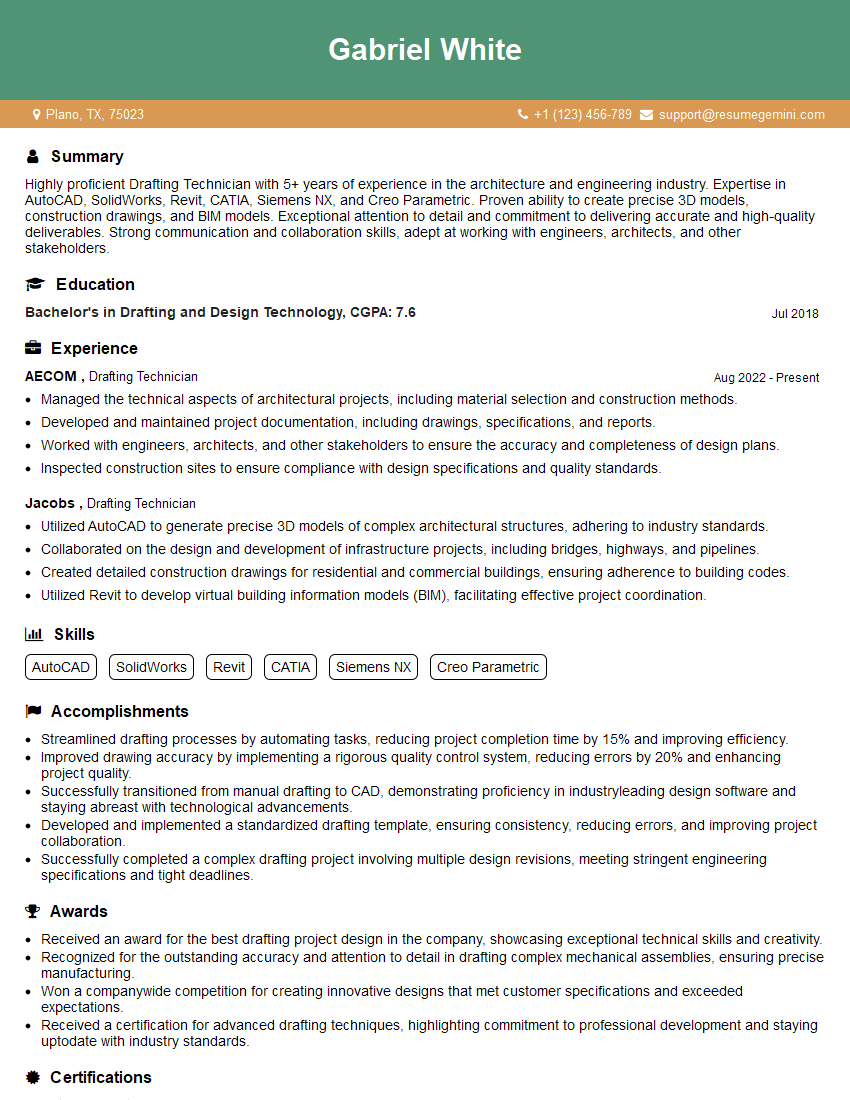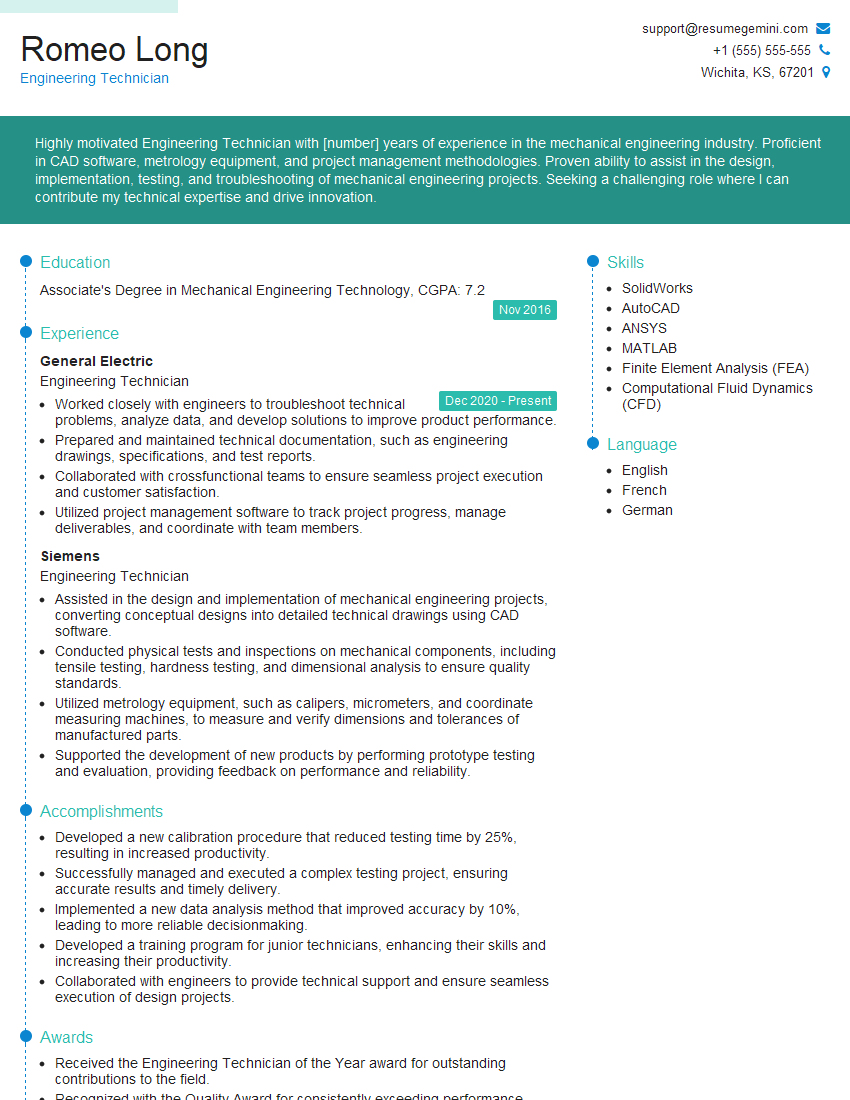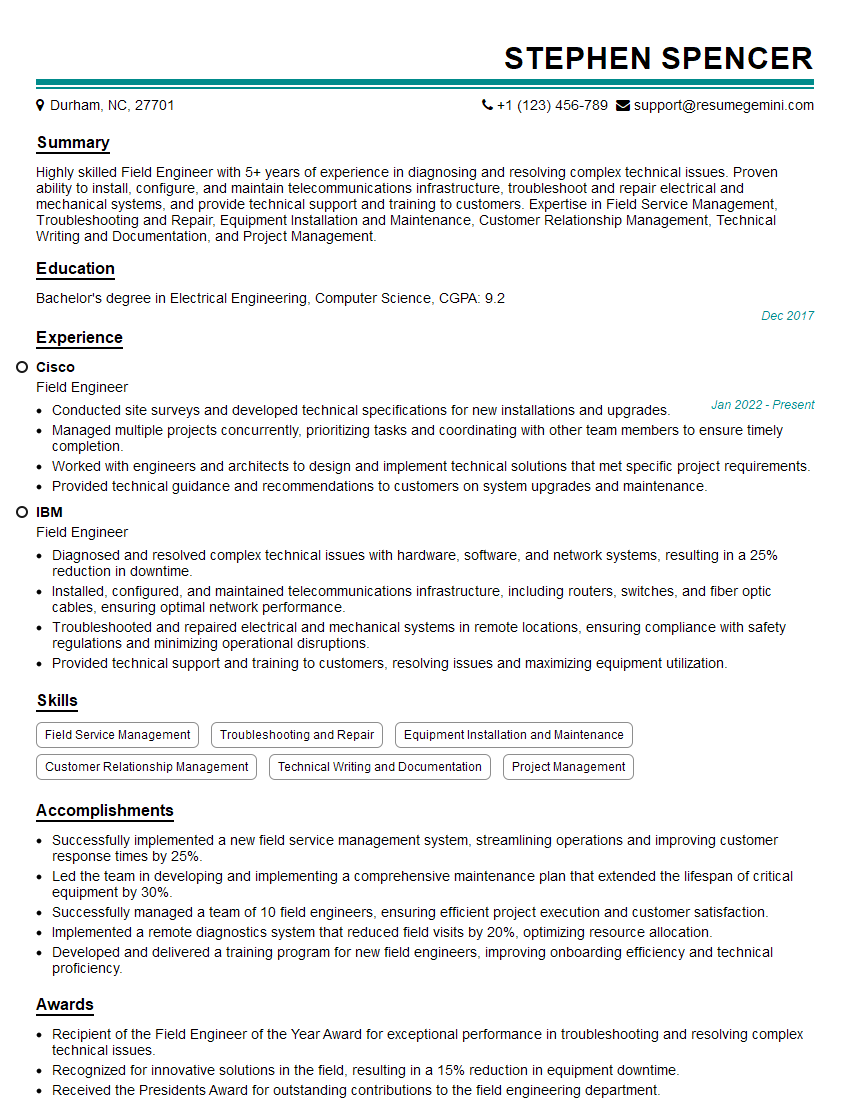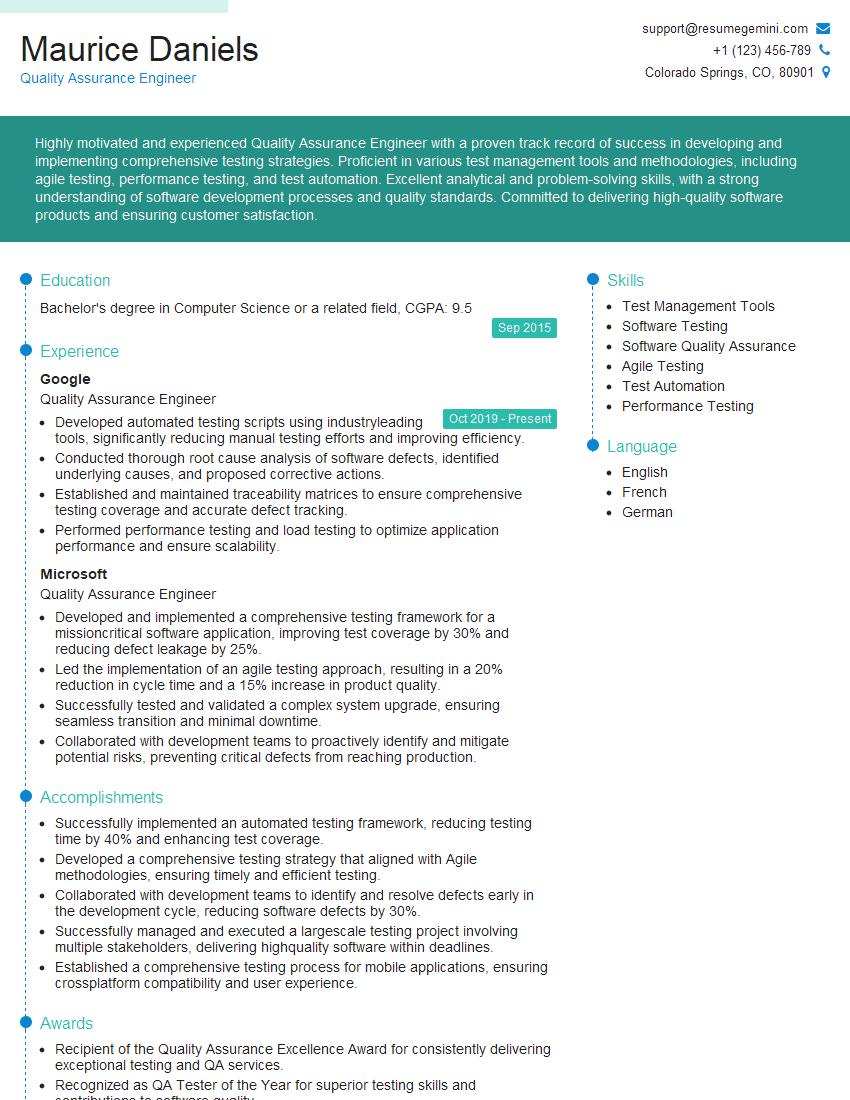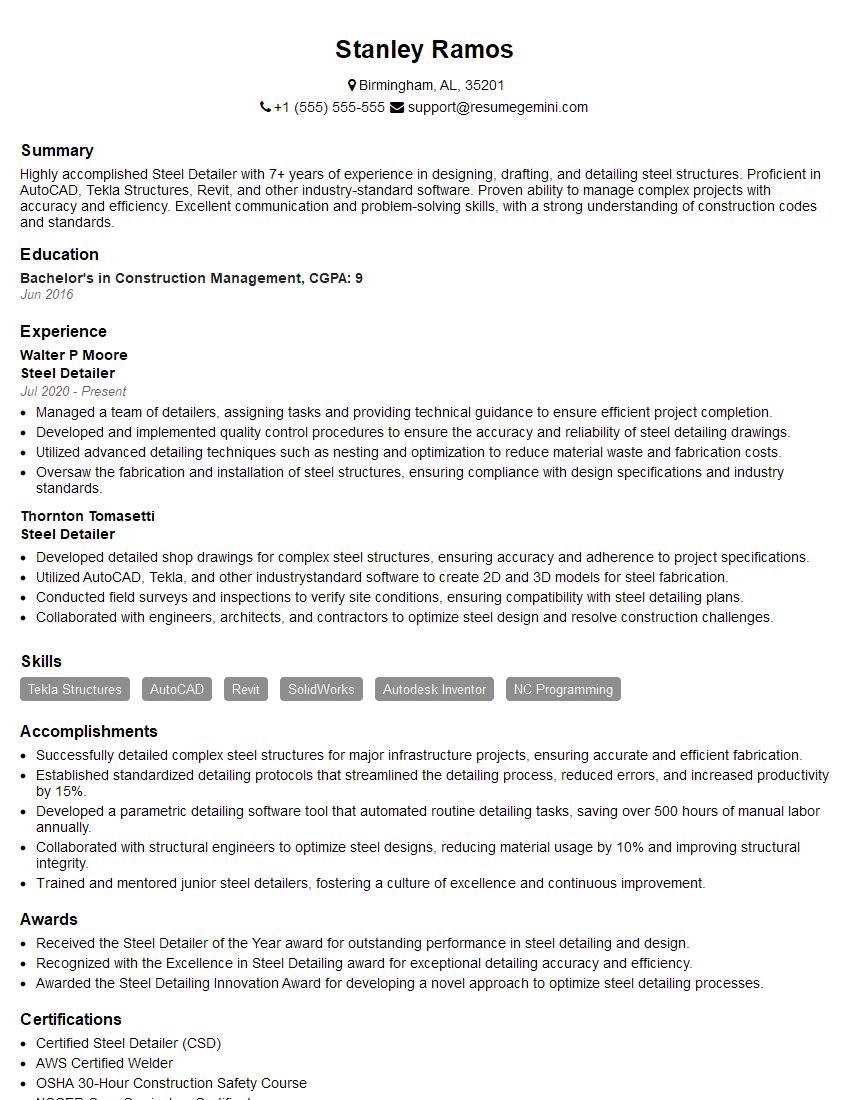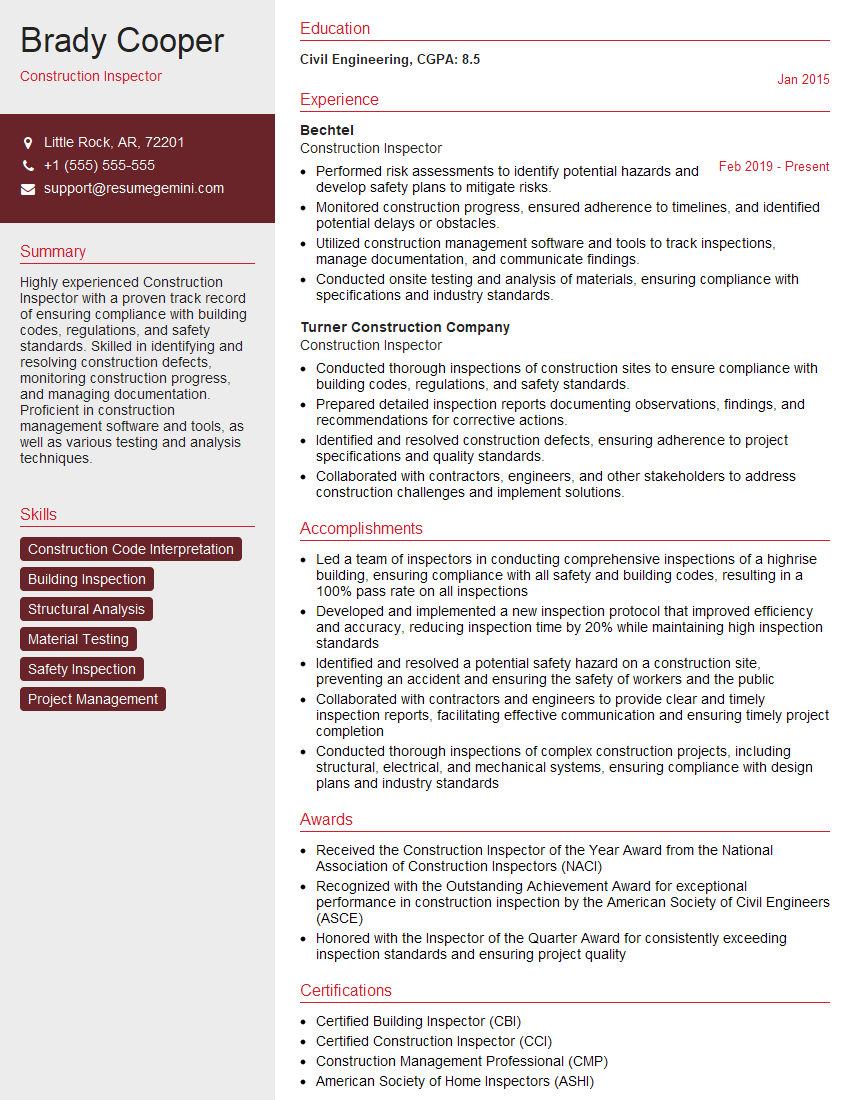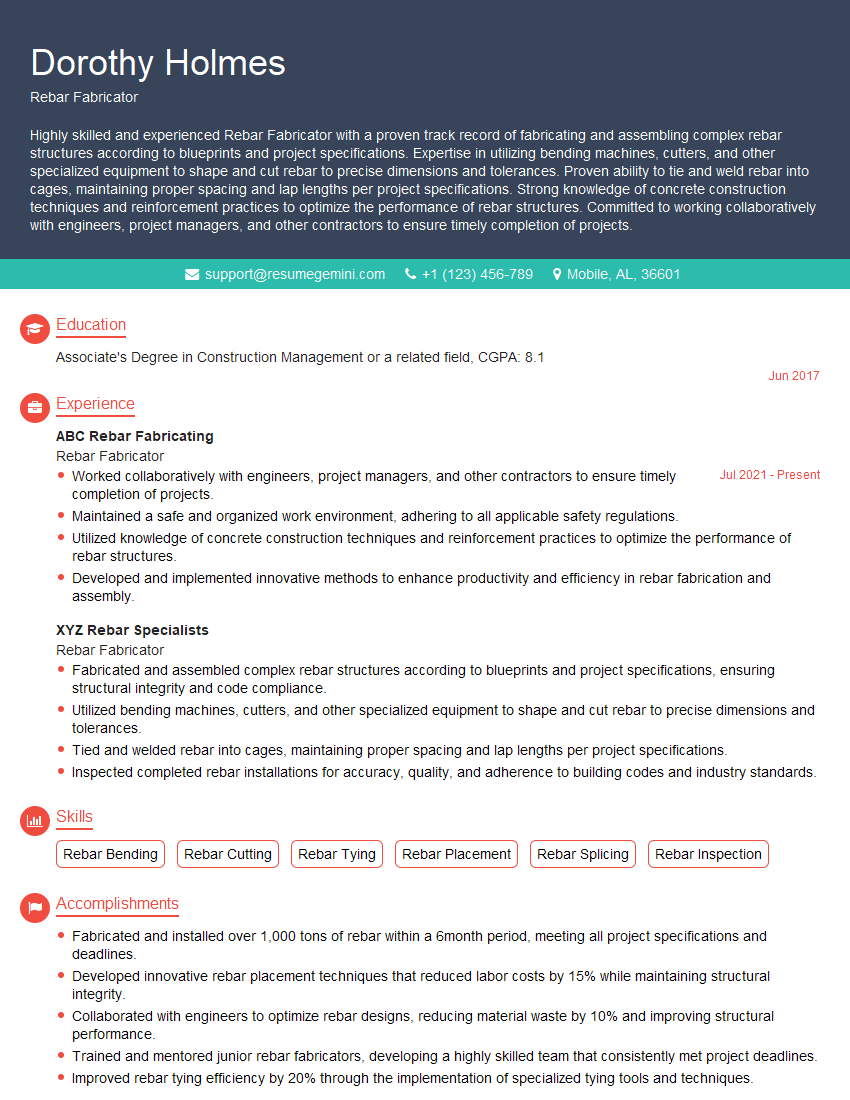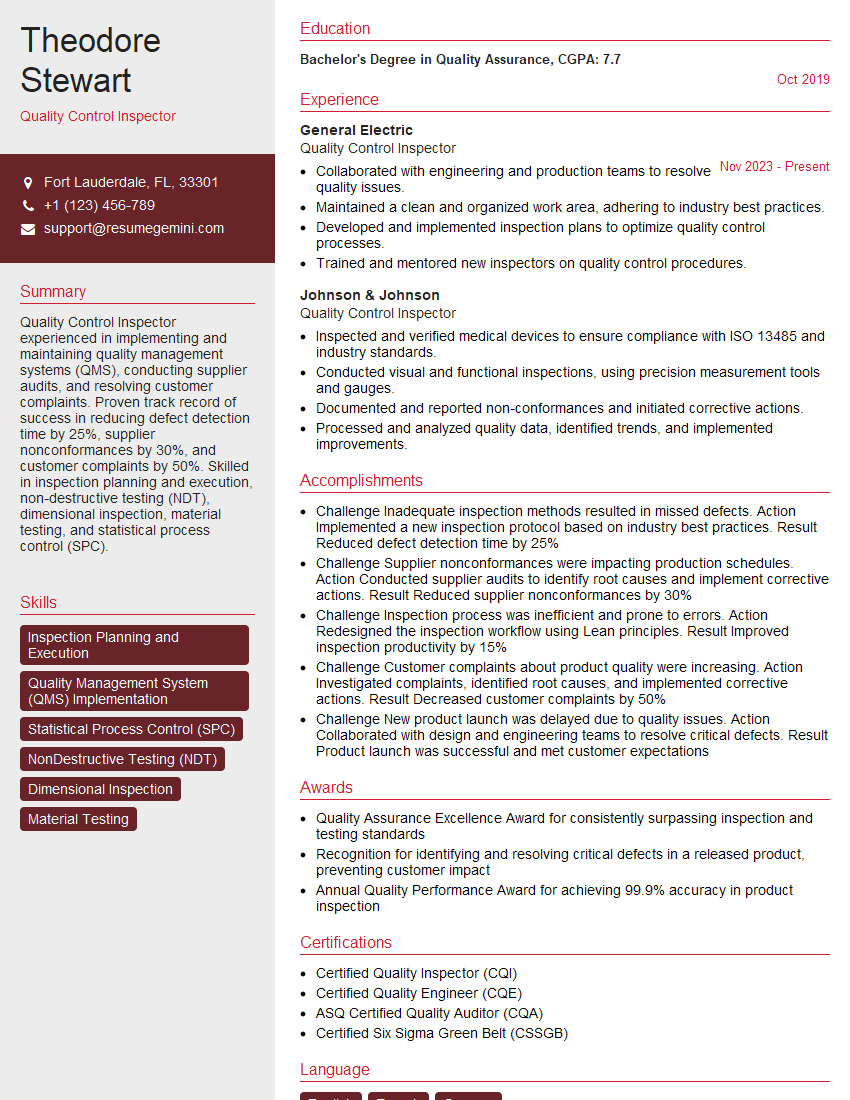Feeling uncertain about what to expect in your upcoming interview? We’ve got you covered! This blog highlights the most important Rebar ACI 318 interview questions and provides actionable advice to help you stand out as the ideal candidate. Let’s pave the way for your success.
Questions Asked in Rebar ACI 318 Interview
Q 1. Explain the purpose and significance of ACI 318.
ACI 318, or the Building Code Requirements for Structural Concrete, is a widely adopted standard in the United States and other countries for designing and constructing reinforced concrete structures. Its primary purpose is to ensure the safety, serviceability, and durability of these structures. Think of it as a rulebook for concrete construction, ensuring that buildings are safe and can withstand expected loads. The significance lies in its comprehensive coverage, encompassing design procedures, material properties, construction practices, and acceptance criteria. It’s the backbone of reinforced concrete design, promoting consistency and minimizing risks across various projects.
Q 2. Describe different types of reinforcing bars and their applications.
Reinforcing bars, or rebar, come in various types, primarily categorized by their grade (strength) and shape. Common grades include Grade 60 (60,000 psi yield strength) and Grade 40 (40,000 psi yield strength), with Grade 60 being much more prevalent in modern construction. The higher the grade, the stronger the steel.
- Deformed Bars: These are the most common type, featuring deformations along their length to improve the bond between the steel and the concrete. This bond is crucial for transferring loads effectively from the concrete to the steel.
- Plain Bars: Less commonly used, these bars lack deformations. They are sometimes used in specific applications where the bond is not the primary concern.
- Fiber Reinforced Polymers (FRP) Rebar: A newer option, FRP bars offer advantages like corrosion resistance but often require different design considerations compared to steel rebar.
Applications depend on the structural element. For example, Grade 60 deformed bars are typical for beams and columns in high-rise buildings, while Grade 40 might suffice for simpler residential structures. The choice also depends on the load requirements and environmental conditions.
Q 3. How do you determine the required area of reinforcement in a beam according to ACI 318?
Determining the required area of reinforcement in a beam is a multi-step process involving several ACI 318 provisions. It begins with calculating the factored moment (Mu) the beam must resist. Then, the design flexural strength (φMn) needs to be calculated, where φ is the strength reduction factor (accounts for uncertainties in materials and construction). This often necessitates an iterative process.
The process typically involves:
- Calculating factored moment (Mu): This is determined from load calculations, considering dead and live loads, load combinations, and appropriate load factors.
- Determining the section’s properties: Calculations of the concrete’s compressive strength (f’c), the area of the concrete section, and the effective depth (d) are essential.
- Estimating the reinforcement ratio (ρ): This involves making an initial guess for the amount of reinforcement. This step is iterative, and the goal is to find a ρ that satisfies the requirements.
- Calculating the nominal moment capacity (Mn): This is a function of the steel yield strength (fy), the area of steel (As), and the effective depth (d).
- Checking capacity against required strength: Ensure φMn ≥ Mu. Adjust As as needed. ACI 318 also imposes limitations on the minimum and maximum reinforcement ratios to prevent brittle failure or over-reinforcement.
Imagine designing a beam for a bridge. You must consider vehicle loads, wind loads, and the weight of the bridge itself. ACI 318 provides the framework for calculating the required reinforcement area to ensure the beam can safely carry those loads.
Q 4. Explain the concept of development length and its importance in rebar design.
Development length (ld) is the length of rebar needed to transfer the stress from the steel to the surrounding concrete. It’s crucial to ensure the bar doesn’t pull out under load. Imagine trying to pull a nail out of a wall – the longer the nail, the harder it is to remove. Development length is analogous to the length of the nail, ensuring adequate bond strength.
ACI 318 provides equations to calculate ld, considering factors such as the bar diameter, concrete strength, steel strength, and the type of bar. A shorter development length is desirable for economy, while insufficient development length could lead to catastrophic failure. Therefore, designers must carefully calculate and ensure sufficient embedment length in all structural members.
For instance, in a beam, the rebar must extend a sufficient distance past the point of maximum moment. Failure to provide adequate development length could cause the bars to pull out of the concrete before reaching their full yield strength, causing structural failure.
Q 5. What are the different types of lap splices and their requirements as per ACI 318?
Lap splices are used to connect two reinforcing bars end-to-end. ACI 318 outlines requirements based on the type of splice and the stress levels in the bars.
- Class A Splices: These are used when the bars are subjected to tension and the stress is less than 50% of the steel yield strength. A simple lap splice will suffice.
- Class B Splices: These are for tension members when the stress is between 50% and 75% of the steel yield strength. Longer lap lengths are needed, or a different type of connection might be required.
- Class C Splices: These are used for tension members where the stress exceeds 75% of the steel yield strength and might require special considerations, such as mechanical splices or welded connections.
The length of the lap splice is crucial. An insufficient lap can lead to a failure under tension. The decision of which type of splice to use is made based on the bar size, grade, concrete strength and the stress level in the bars. ACI 318 explicitly defines the required lap length for each class of splice.
Q 6. How do you design for shear reinforcement in beams using ACI 318 provisions?
Shear reinforcement is essential in beams to resist shear stresses and prevent shear failures. ACI 318 provides various methods for shear reinforcement design, primarily focusing on stirrups (vertical bars) or bent bars. The design process involves calculating the required shear strength (Vu) and determining the capacity of the shear reinforcement (φVn).
The process typically includes:
- Calculating the factored shear force (Vu): This is calculated from load calculations, similar to moment calculations.
- Checking for shear capacity without reinforcement (Vc): ACI 318 provides equations to calculate the concrete’s inherent shear capacity.
- Determining the required shear reinforcement (Vs = Vu – φVc): If Vu exceeds φVc, shear reinforcement is needed.
- Selecting and spacing the stirrups: The required area of steel (Av) and spacing (s) of the stirrups are determined based on Vs and the stirrup yield strength.
- Checking spacing limits: ACI 318 specifies minimum and maximum spacing limits for stirrups.
In essence, stirrups work by transferring tensile stresses to the concrete and preventing shear cracks from propagating. Proper spacing is critical for effective shear resistance. Imagine a brick wall; mortar holds the bricks together. Stirrups act like the mortar in a concrete beam, holding it together against shear forces.
Q 7. Explain the design considerations for columns according to ACI 318.
Designing columns according to ACI 318 involves considering several factors that ensure stability and strength. The primary focus is on resisting axial loads (compression), combined with bending moments (axial load and moment interaction). The process is generally more complex than beam design.
Key design considerations include:
- Determining the factored axial load and moment: Load calculations are crucial to determining the forces acting on the column.
- Selecting column dimensions: The dimensions are chosen based on architectural and structural requirements and refined during the design iteration process.
- Determining the required reinforcement area: This involves using interaction diagrams, which illustrate the capacity of the column under various combinations of axial load and bending moment.
- Checking slenderness effects: Tall and slender columns are more susceptible to buckling. ACI 318 provides provisions to check for slenderness effects and adjust the design accordingly.
- Spacing and arrangement of reinforcement: ACI 318 sets limits on the minimum and maximum reinforcement ratios, as well as minimum spacing requirements to ensure proper confinement and prevent brittle failure.
- Concrete cover and fire protection: Adequate concrete cover is needed to protect the steel from corrosion and fire.
The design of columns requires a deeper understanding of structural mechanics and interaction diagrams, as the interaction between axial load and bending moment is critical in determining the required reinforcement. A skyscraper relies heavily on well-designed columns to support the immense loads, so this design process demands precision and attention to detail.
Q 8. What are the requirements for concrete cover for reinforcement in ACI 318?
Concrete cover is the minimum distance between the reinforcement bars and the surface of the concrete. ACI 318 specifies minimum concrete cover requirements to protect the reinforcement from corrosion and fire, and to ensure adequate bond between the steel and the concrete. The exact amount of cover depends on several factors, including the environment, the type of reinforcement, and the member’s exposure conditions.
- Environmental Conditions: More aggressive environments (e.g., exposure to de-icing salts, seawater) require greater cover to protect against corrosion.
- Reinforcement Type: Different types of reinforcement (e.g., epoxy-coated bars, stainless steel) may have different cover requirements.
- Member Type: The minimum cover varies depending on whether the member is a beam, column, footing, or wall.
For example, a typical minimum cover for a beam in a normal exposure environment might be 1.5 inches, while a footing in a severe environment might require 3 inches or more. These values are explicitly defined in tables within ACI 318. Always consult the latest edition of the code for the most up-to-date requirements.
Q 9. How do you calculate the required area of reinforcement for a footing based on ACI 318?
Calculating the required area of reinforcement for a footing involves several steps. First, you must determine the factored loads on the footing (including dead and live loads, and factored using appropriate load combinations). Then, you need to calculate the required factored moment and shear capacity.
Next, you’ll use the factored moment to calculate the required area of steel for bending. This usually involves using the appropriate design equations from ACI 318, taking into account the concrete compressive strength, the yield strength of the reinforcement, and the lever arm. The equation generally involves solving for the required steel area (As) based on the factored moment (Mu), the effective depth (d), and the concrete and steel properties.
Similarly, the factored shear will be used to determine if shear reinforcement is needed. If the factored shear exceeds the concrete’s shear capacity, you’ll design stirrups (shear reinforcement) to handle the excess shear.
Example: Let’s say the factored moment (Mu) is 100 kip-ft, the effective depth (d) is 24 inches, and the lever arm is 0.9d. Using the appropriate ACI 318 equation, you can solve for the required area of steel (As). You’ll then select reinforcement bars to achieve the required area while respecting minimum and maximum reinforcement ratios, as specified in ACI 318.
Remember to always check for minimum and maximum reinforcement ratios per ACI 318 to ensure structural adequacy and serviceability.
Q 10. Describe the different methods for detailing rebar.
Rebar detailing involves creating accurate drawings and specifications that clearly communicate the location, size, shape, and quantity of reinforcement in a concrete structure. There are two primary methods:
- Manual Detailing: This traditional method involves creating drawings by hand or using CAD software to detail each bar individually. It is time-consuming but allows for greater control and customization.
- Automated Detailing using Software: Specialized software packages automatically generate rebar shop drawings based on the structural design input. This method is significantly faster and more efficient, but requires careful review to ensure accuracy.
Regardless of the method, the detailing must clearly show:
- Bar size and shape
- Bar spacing and layout
- Hook and bend details
- Number and location of bars
- Any special details, like lap splices
Effective detailing is critical for accurate construction, reducing errors and improving overall project efficiency.
Q 11. Explain the importance of proper rebar placement and spacing.
Proper rebar placement and spacing are crucial for the structural integrity and durability of the concrete element. Incorrect placement can lead to weak sections and potential failure. Imagine trying to build a strong wall with bricks unevenly spaced – it simply won’t hold up.
Importance of Proper Placement:
- Strength and Capacity: Ensuring bars are positioned correctly provides the structural member with the designed strength and capacity. Incorrect placement can significantly reduce its load-bearing capabilities.
- Stress Distribution: Proper spacing helps distribute stresses evenly, preventing localized weakness and cracking.
- Bond and Transfer of Forces: Adequate concrete cover and proper spacing maximize bond between the concrete and the reinforcement, allowing efficient transfer of forces.
Importance of Proper Spacing:
- Concrete Flow: Sufficient space between bars allows for proper consolidation of concrete during placement, preventing voids and ensuring a homogeneous mixture.
- Accessibility for Inspection: Proper spacing makes it easier for inspectors to visually check the placement and quantity of reinforcement.
- Corrosion Prevention: Adequate spacing minimizes the risk of chloride ingress, one of the major causes of corrosion.
ACI 318 specifies minimum and maximum spacing requirements to ensure both structural performance and proper concrete placement.
Q 12. What are the common causes of rebar corrosion and how can they be prevented?
Rebar corrosion is a significant concern, as it can severely compromise the structural integrity of reinforced concrete structures. The primary cause is the electrochemical reaction between steel and oxygen in the presence of moisture and chlorides.
Common Causes:
- Chloride Ingress: Chlorides from de-icing salts, seawater, or concrete admixtures penetrate the concrete cover and initiate corrosion.
- Carbonation: Carbon dioxide in the air reacts with the concrete, raising its pH level and creating an environment where the reinforcement can corrode.
- Insufficient Concrete Cover: Thin concrete cover provides less protection against environmental factors that promote corrosion.
- Cracking: Cracks in the concrete allow moisture and chlorides to reach the reinforcement, accelerating corrosion.
Prevention Methods:
- Use of epoxy-coated reinforcement: The coating acts as a barrier against chloride and moisture ingress.
- Increased concrete cover: Thicker cover provides greater protection against environmental attack.
- Use of corrosion inhibitors: These chemicals can be added to the concrete mix to slow down the corrosion process.
- Proper concrete mix design: Using a low water-cement ratio and well-graded aggregates increases concrete durability and resistance to chloride ingress.
- Careful handling and placing of concrete to avoid damage: This limits cracking and ensures that proper concrete cover is achieved.
Q 13. What are the implications of using incorrect bar sizes or insufficient reinforcement?
Using incorrect bar sizes or insufficient reinforcement has serious implications for the structural safety and serviceability of the concrete element. It can lead to several issues.
Implications of Incorrect Bar Sizes:
- Reduced Strength: Using smaller bars than specified reduces the structural capacity, increasing the risk of failure under load.
- Uneven Stress Distribution: The use of inconsistent bar sizes can lead to uneven distribution of stresses, causing cracking or failure in specific regions.
- Construction Delays: Incorrect bar sizes may necessitate rework, causing costly delays.
Implications of Insufficient Reinforcement:
- Increased Risk of Failure: Insufficient reinforcement significantly increases the likelihood of structural failure, potentially leading to collapses.
- Excessive Deflection: The structure may experience excessive deflection under load, leading to functional problems and potential damage.
- Cracking: Insufficient reinforcement can lead to the formation of cracks, potentially damaging the structure and making it more vulnerable to corrosion.
These issues can have severe consequences, ranging from minor repairs to total structural collapse, and may result in significant financial losses and even endanger lives. Therefore, it’s crucial to adhere to the structural engineer’s specifications and the ACI 318 code requirements.
Q 14. How do you check for compliance with ACI 318 during construction?
Checking for compliance with ACI 318 during construction involves a multi-faceted approach, requiring regular inspection and documentation throughout the project.
Methods for Checking Compliance:
- Regular Site Inspections: Qualified inspectors should conduct regular site visits to verify that the concrete placement, reinforcement detailing, and curing procedures align with the approved plans and ACI 318 requirements. This includes verifying concrete strength and cover thickness.
- Review of Shop Drawings and Fabrication: Thorough review of the rebar fabrication shop drawings helps to ensure the reinforcement is produced according to specifications.
- Sampling and Testing: Testing of concrete samples and reinforcement steel ensures that the materials meet the specified strength and quality requirements.
- Documentation: Maintaining detailed records of inspections, tests, and any deviations from the approved plans is crucial.
- Use of Checklists: Checklists help ensure that all aspects of construction that are related to ACI 318 compliance have been reviewed.
Non-compliance can lead to costly rework and potential structural issues. A robust quality control and quality assurance program is vital to ensure that the final structure meets the design requirements and adheres to ACI 318.
Q 15. Explain the concept of moment redistribution in reinforced concrete design.
Moment redistribution in reinforced concrete design refers to the redistribution of bending moments in a structure due to the inelastic behavior of concrete and steel. Essentially, when a structure is loaded beyond its elastic limit, some sections may reach their ultimate capacity while others still have reserve capacity. This reserve capacity allows for a redistribution of moments, thereby increasing the structure’s overall load-carrying capacity. Think of it like a team effort – one member might be struggling, but others step up to share the load.
ACI 318 allows for a limited redistribution of moments, typically 10-20%, but only under specific conditions, such as ductile detailing of reinforcement and satisfactory confinement of compression zones. This redistribution is not arbitrary; it’s a calculated adjustment based on the material properties and member behavior. Without proper detailing and checking for ductility, moment redistribution is unsafe. Incorrect application could lead to unexpected failures.
For example, consider a continuous beam subjected to a concentrated load. Without moment redistribution, one section might reach its ultimate moment capacity before others do, leading to failure at that section. With redistribution, the excess moment can transfer to adjacent sections, leading to a more uniform stress distribution and increasing the overall load capacity before failure.
Career Expert Tips:
- Ace those interviews! Prepare effectively by reviewing the Top 50 Most Common Interview Questions on ResumeGemini.
- Navigate your job search with confidence! Explore a wide range of Career Tips on ResumeGemini. Learn about common challenges and recommendations to overcome them.
- Craft the perfect resume! Master the Art of Resume Writing with ResumeGemini’s guide. Showcase your unique qualifications and achievements effectively.
- Don’t miss out on holiday savings! Build your dream resume with ResumeGemini’s ATS optimized templates.
Q 16. How do you handle detailing for complex structural elements like curved beams?
Detailing curved beams presents unique challenges due to varying bending moments and shear forces along the curve’s length. The reinforcement needs to follow the curvature closely to ensure effective stress transfer. This often involves using bent bars or a combination of straight and bent bars. The spacing and arrangement of bars require careful planning to accommodate the complex stress field.
The detailing process typically involves:
- Accurate determination of bending moments and shear forces along the curved length using finite element analysis or other sophisticated methods. Simplified methods might be suitable for specific situations and codes, but should be applied with caution.
- Selection of bar sizes and shapes to provide adequate reinforcement capacity while maintaining a manageable congestion of steel. Bent bars usually have to be carefully manufactured and may require extra costs compared to straight bars.
- Development of detailed bar bending diagrams to guide fabrication and ensure accurate placement of bars during construction. These diagrams are crucial for consistent and accurate construction.
- Careful placement of stirrups to control cracking and ensure adequate shear capacity. Stirrup spacing will vary along the curve and will depend on the shear demands at each section.
In practice, it’s common to use computer-aided design (CAD) software to analyze and detail curved beams, allowing for precise placement of reinforcement and visualization of the steel layout. Ignoring the unique demands of curved members can lead to under-reinforced sections, resulting in brittle failure.
Q 17. Explain the different types of stirrups and their application.
Stirrups, also known as shear reinforcement, are small diameter bars arranged in a closed loop and placed perpendicular to the longitudinal reinforcement in beams and columns. They are crucial for resisting shear forces and controlling diagonal cracking.
Different types of stirrups include:
- Closed Stirrups (U-shaped): These are the most common type, forming a closed loop around the longitudinal bars. They provide better confinement and help control the spread of cracks.
- Open Stirrups (U-shaped without a complete loop): Easier to place in congested areas. However, they offer slightly less confinement than closed stirrups.
- Bent-up Bars: Longitudinal bars bent upwards at an angle, acting as shear reinforcement; often used in combination with stirrups.
- Inverted U-stirrups: Used for compression reinforcement.
The application of stirrups depends on the shear force, concrete strength, and other design parameters. ACI 318 provides detailed requirements for minimum stirrup spacing and area based on the calculated shear capacity of the member. It’s important to select the appropriate stirrup type and spacing to prevent shear failure and enhance the ductility of the member. An insufficient amount of stirrups will lead to brittle failure.
Q 18. What are the factors affecting the strength of concrete and the bond between rebar and concrete?
Several factors influence the strength of concrete and the bond between rebar and concrete. Let’s examine each separately:
Factors affecting concrete strength:
- Water-cement ratio: Lower water-cement ratio leads to higher strength. Excess water weakens the concrete matrix.
- Cement content: Higher cement content generally increases strength, but it also increases cost and heat of hydration.
- Aggregate properties: The type, size, and grading of aggregates influence the strength and workability of concrete.
- Curing conditions: Proper curing is vital to ensure proper hydration of cement and development of strength.
- Mix proportions: Optimal mix design ensures a balance between strength, workability, and durability.
Factors affecting bond strength:
- Concrete strength: Higher concrete strength generally improves bond strength.
- Rebar type and surface texture: Deformed bars provide better bond than plain bars due to mechanical interlocking.
- Concrete cover: Insufficient concrete cover reduces bond strength.
- Spacing of bars: Closely spaced bars may exhibit reduced bond strength due to aggregate interlock interference.
- Age of concrete: Bond strength generally increases with the age of concrete.
Understanding these factors is crucial for achieving the desired strength and durability of reinforced concrete structures. Poor quality concrete or insufficient bond can lead to serious structural problems.
Q 19. Describe the different types of concrete mixes and their suitability for various applications.
Concrete mixes are categorized based on their properties and intended applications. Some common types include:
- Normal Strength Concrete (NSC): Used in general construction, with compressive strengths typically ranging from 2500 to 5000 psi.
- High-Strength Concrete (HSC): Offers increased strength (above 6000 psi) and enhanced durability, suitable for demanding applications like high-rise buildings and bridges.
- High-Performance Concrete (HPC): A more sophisticated mix, engineered for superior strength, durability, and other performance characteristics, such as high workability or permeability.
- Lightweight Concrete: Uses lightweight aggregates to reduce the overall weight of the concrete structure, suitable for applications where weight reduction is a key factor (e.g., roof structures).
- Self-Consolidating Concrete (SCC): A highly flowable concrete that doesn’t require vibration for consolidation; ideal for complex reinforcement layouts and congested sections.
- Fiber-Reinforced Concrete (FRC): Includes fibers to enhance crack control and improve the concrete’s tensile strength, toughness and ductility.
The choice of concrete mix depends on the specific requirements of the project, including structural demands, environmental conditions, and budget constraints. Selecting an inappropriate mix can lead to underperformance, reduced durability, or even structural failure.
Q 20. How do you determine the minimum reinforcement requirements as per ACI 318?
ACI 318 specifies minimum reinforcement requirements to ensure adequate ductility and prevent brittle failure. These requirements are based on factors like concrete strength, member size, and intended use. The minimum reinforcement isn’t about strength; it’s primarily about controlling cracking and providing ductility. Imagine a beam with very little steel; it might be strong enough, but a small crack could quickly lead to a catastrophic failure.
The minimum reinforcement requirements are usually expressed as a percentage of the gross concrete area. They vary depending on the type of member (beams, columns, slabs). For example, beams typically have minimum area of tension steel, and columns have minimum area of longitudinal reinforcement in both tension and compression.
ACI 318 provides specific equations and tables to calculate these minimum percentages. These calculations depend on the concrete’s compressive strength, the geometry of the member, and other factors, and should be performed carefully. Ignoring these requirements can compromise the safety and serviceability of the structure.
Q 21. Explain the design process for a simple reinforced concrete beam.
Designing a simple reinforced concrete beam involves several steps:
- Loads and Load Combinations: Determine all the loads acting on the beam (dead load, live load, etc.) and use appropriate load combinations as per ACI 318.
- Bending Moment and Shear Calculations: Calculate the maximum bending moment and shear force using structural analysis techniques (e.g., statics, influence lines). You can use hand calculations or software.
- Section Properties: Select a preliminary section size and determine its geometric properties (area, moment of inertia). The size can be determined based on deflection limitations, available space, and preliminary estimations.
- Reinforcement Selection: Determine the required tensile reinforcement using bending moment capacity calculations and stress analysis. ACI 318 provides methods and equations to calculate this.
- Shear Reinforcement Design: Determine the required shear reinforcement (stirrups) based on the calculated shear force and concrete’s shear capacity. ACI 318 provides methods for this and should be strictly followed.
- Crack Control: Verify that the crack widths are within acceptable limits based on the chosen reinforcement and concrete properties. This is important for serviceability.
- Deflection Check: Ensure that the beam’s deflection under service loads complies with ACI 318’s deflection criteria. Excessive deflection is an indicator of structural inadequacy.
- Details and Drawings: Produce detailed drawings showing the reinforcement layout, bar sizes, spacing, and other construction information.
This is a simplified design process. In reality, many iterations might be necessary to arrive at an optimized design that satisfies all requirements.
Q 22. How do you handle detailing for seismic design considerations?
Seismic detailing for reinforced concrete structures, according to ACI 318 and relevant seismic codes, requires a meticulous approach focusing on ductility and energy dissipation. It’s not just about meeting strength requirements; it’s about ensuring the structure can withstand significant ground motion without collapsing. This involves several key strategies:
Confinement of Columns: Adequate transverse reinforcement (ties) is crucial to prevent brittle failure in columns during seismic events. The spacing, size, and arrangement of ties are carefully calculated based on the column’s dimensions and the expected seismic forces. For example, a higher seismic zone might necessitate smaller tie spacing and larger diameter ties compared to a low seismic zone.
Ductile Beam Design: Beams need to be detailed to ensure ductile behavior, allowing them to yield and absorb energy before failure. This involves sufficient tensile reinforcement, proper anchorage, and control of flexural cracks. We avoid brittle failure mechanisms by carefully detailing the reinforcement at critical sections.
Shear Reinforcement: Adequate shear reinforcement is essential to prevent shear failure in both beams and columns. The type and spacing of shear reinforcement (stirrups) are calculated based on the shear demand. The use of properly detailed shear reinforcement helps the structure absorb energy during an earthquake by yielding in shear before reaching ultimate strength.
Special Details at Joints: Connections between columns and beams (joints) are critical during earthquakes. Special detailing is necessary to ensure that the joints can transfer forces effectively without premature failure. This includes proper detailing of lap splices, hooks, and confinement reinforcement in the joint region. Imagine the joint as a crucial hinge; if it fails, the whole structure can collapse.
Use of Confined Concrete: The use of confined concrete, achieved by placing closely-spaced ties around columns, significantly increases the column’s strength and ductility. This is crucial for seismic performance and helps the structure survive strong seismic loading.
I always ensure that my detailing complies with the latest seismic design codes and provisions of ACI 318, taking into account the specific seismic zone and the structural characteristics of the building. A thorough understanding of the building’s seismic behavior and the possible failure mechanisms is paramount.
Q 23. What are the requirements for anchorage of rebar at supports and discontinuities?
Anchorage of rebar at supports and discontinuities is critical for transferring forces effectively and preventing premature failure. ACI 318 provides detailed requirements for proper anchorage, focusing on developing sufficient bond strength to resist tensile and shear forces. These requirements depend on the bar size, concrete strength, and the type of stress being transferred.
Development Length: This is the length of bar required to develop the full tensile strength of the rebar within the concrete. Factors influencing development length include bar size, concrete strength, coating on the bar (epoxy-coated bars require longer development lengths), and the presence of confinement. Insufficient development length leads to bar pullout.
Standard Hooks: Hooks are often used to provide anchorage, particularly at the ends of bars. The shape, size, and bend diameter of hooks are precisely specified in ACI 318 to ensure sufficient anchorage. The hook’s function is analogous to a grappling hook – it securely holds the bar in place.
Mechanical Couplers: For larger diameter bars or when development length is limited, mechanical couplers provide an alternative to standard hooks. These threaded or welded devices are carefully designed to transfer the tensile force efficiently.
Lap Splices: When bars need to be extended, lap splices are used. ACI 318 provides detailed requirements for lap splice lengths, taking into account bar size, concrete strength, and stress level. An improperly designed lap splice could lead to a catastrophic failure.
Proper anchorage is not merely a detail; it’s a safety measure that prevents structural failure and helps ensure the overall structural integrity of the building. It is essential to follow the guidelines in ACI 318 to ensure the correct amount of development length for every situation.
Q 24. Explain the importance of using proper detailing software for rebar design.
Using proper detailing software is paramount for efficient and accurate rebar design and detailing. Manual detailing is incredibly time-consuming and prone to errors. Software streamlines the entire process, providing several crucial advantages:
Accuracy: Software automatically calculates development lengths, hook dimensions, bar spacing, and other critical parameters, minimizing the chance of human error. Think of it as a sophisticated calculator for all things rebar.
Efficiency: Software dramatically reduces detailing time, freeing up engineers to focus on higher-level design tasks. The automation increases productivity significantly.
Clash Detection: Sophisticated software can detect clashes between rebar, conduits, and other embedded elements, preventing costly rework on site. Imagine the savings by preventing construction delays because of unforeseen interference.
Drawing Generation: Software automatically generates detailed shop drawings, including bar bending schedules, reducing errors and improving communication with contractors. This clear communication significantly streamlines the construction process.
Material Quantification: Software accurately calculates the total amount of rebar required, facilitating precise material ordering and cost estimation.
In essence, utilizing appropriate detailing software is not just about efficiency; it’s about ensuring the safety and quality of the reinforced concrete structure. It helps prevent costly mistakes and enables a smoother construction process.
Q 25. Describe your experience with different rebar detailing software.
I have extensive experience with various rebar detailing software packages, including AutoDesk Revit, Tekla Structures, and Xsteel. Each software has its strengths and weaknesses.
Revit: Revit excels in its BIM (Building Information Modeling) capabilities, facilitating seamless integration with other design disciplines. Its strengths lie in its collaborative environment and the ability to detect clashes early in the design process. I’ve utilized Revit extensively for large, complex projects requiring integrated design.
Tekla Structures: Tekla is a powerful tool known for its detailed modeling capabilities, particularly for complex geometry. I’ve found Tekla to be especially useful for projects with intricate reinforcement patterns or unusual structural elements.
XSteel: XSteel is a dedicated rebar detailing software known for its user-friendly interface and efficiency in generating shop drawings. I’ve found Xsteel excellent for projects with standardized reinforcement details.
My choice of software depends heavily on the project’s specific requirements and complexity. For instance, I might select Revit for a large, integrated project where collaboration is key, whereas XSteel might be more suitable for a smaller project with straightforward reinforcement details. My expertise spans multiple platforms, allowing me to leverage the strengths of each to achieve optimal results.
Q 26. How do you interpret and implement design drawings for reinforced concrete structures?
Interpreting and implementing design drawings for reinforced concrete structures requires a systematic and thorough approach. The process involves several steps:
Understanding the Design Intent: I first carefully review the structural drawings to understand the overall design intent, including column and beam sizes, support conditions, and the intended load paths. This step is similar to understanding the roadmap before embarking on a journey.
Analyzing the Reinforcement Details: I examine the reinforcement details carefully, paying close attention to bar sizes, spacing, locations, and anchorage requirements. Any ambiguity must be clarified with the structural engineer. This stage is akin to understanding the instructions for assembling a complex machine.
Checking for Compliance with ACI 318: I meticulously verify that the reinforcement design complies with all the relevant provisions of ACI 318 and any applicable local codes. This is crucial for safety and code compliance.
Developing Bar Bending Schedules: I prepare detailed bar bending schedules that clearly specify the dimensions, shapes, and quantities of each bar type. This ensures that the fabricator accurately produces the required reinforcement.
Generating Shop Drawings: I generate accurate shop drawings and plans to facilitate accurate construction. These drawings aid in visualizing the reinforcement placement on site.
Accurate interpretation and meticulous implementation of design drawings are fundamental for constructing a safe and robust reinforced concrete structure. A detailed understanding of ACI 318 and structural design principles is crucial in this process.
Q 27. How do you address potential clashes during the design and detailing of rebar?
Addressing potential clashes during rebar design and detailing is a crucial aspect of preventing costly rework and delays during construction. My approach involves:
Coordination with Other Disciplines: Early and continuous coordination with other disciplines, such as MEP (Mechanical, Electrical, and Plumbing) engineers, is essential. This helps identify and resolve potential clashes before they become major problems. Think of it like carefully planning the routes of several vehicles to avoid collisions.
Using Clash Detection Software: Employing BIM software with integrated clash detection capabilities allows for early identification of clashes between rebar and other embedded elements. This proactive approach minimizes the need for costly on-site modifications.
Iterative Design Process: An iterative design process, where clash detection and resolution are integrated into each design phase, helps minimize the overall risk of clashes. This is similar to revising a plan continuously to enhance its efficiency.
Detailed 3D Modeling: Developing detailed 3D models of the reinforcement provides a clear visual representation, aiding in the early identification of potential clashes. Visualizing potential issues early is a critical preventive measure.
Careful Review of Drawings: Thorough review of drawings and models by multiple team members helps catch potential clashes before construction begins.
Addressing potential clashes is a proactive process that enhances the overall project efficiency and cost-effectiveness. It helps ensure a smooth and timely construction process, avoiding unexpected delays or cost overruns.
Q 28. Describe a challenging rebar detailing project and how you overcame the challenges.
One particularly challenging project involved the detailing of reinforcement for a complex, high-rise building with an intricate facade. The building’s geometry presented several unique challenges:
Complex Column Shapes: The columns had varying shapes and sizes, necessitating careful consideration of the required reinforcement. The unusual column shapes made it difficult to accurately detail the reinforcement using standard detailing practices.
Tight Spaces: The narrow spaces between columns and walls restricted the placement of reinforcement, requiring innovative solutions to avoid clashes and ensure proper anchorage.
Integration with Architectural Features: The reinforcement needed to be carefully integrated with the building’s intricate architectural features, adding complexity to the detailing process.
To overcome these challenges, I utilized a combination of advanced 3D modeling software (Revit), iterative design, and close collaboration with the structural and architectural teams. We conducted multiple clash detection analyses and adjusted the reinforcement layout iteratively to ensure proper spacing and anchorage while maintaining the architectural design intent. The use of prefabricated reinforcement cages also aided in simplifying the construction process and minimizing on-site errors.
This project highlighted the importance of meticulous planning, advanced software tools, and effective teamwork in successfully managing complex rebar detailing tasks. The successful completion of this project significantly improved my ability to handle complex and unique geometries, strengthening my design capabilities.
Key Topics to Learn for Rebar ACI 318 Interview
- Fundamental Principles: Understanding the basic concepts of reinforced concrete design as outlined in ACI 318, including stress-strain relationships and material properties.
- Design of Beams and Columns: Mastering the design process for both beams and columns, focusing on practical application of ACI 318 provisions for flexure, shear, and axial load capacity.
- Development Length and Lap Splices: Thoroughly understanding the calculation and detailing of development length and lap splices for various bar sizes and concrete strengths. Be prepared to discuss practical considerations and limitations.
- Shear Design: Grasping the concepts of shear strength, including the use of shear reinforcement (stirrups) and the design of deep beams according to ACI 318 guidelines. Practice solving different types of shear design problems.
- Flexural Design: Proficiently calculating the moment capacity of reinforced concrete sections, including the selection of appropriate reinforcement and understanding the behavior of cracked and uncracked sections. Be ready to explain your approach and assumptions.
- Crack Control: Understanding ACI 318 requirements for crack control and the methods used to ensure serviceability limit states are met. This includes concepts like minimum reinforcement and crack width calculations.
- Analysis Methods: Familiarity with different analysis methods used in reinforced concrete design, including simplified methods and more advanced techniques. Be able to discuss the applicability and limitations of each method.
- Practical Considerations: Preparation extends beyond theoretical understanding. Be ready to discuss practical aspects such as detailing requirements, construction tolerances, and common challenges encountered in the field.
- Code Interpretations: Understanding the nuances and interpretations of specific clauses within ACI 318 is crucial. Focus on potentially ambiguous sections and be able to justify your design choices based on code provisions.
Next Steps
Mastering Rebar design according to ACI 318 is a significant step towards career advancement in structural engineering. A strong understanding of these principles demonstrates competence and expertise, opening doors to more challenging and rewarding opportunities. To further enhance your job prospects, it’s crucial to have an ATS-friendly resume that effectively showcases your skills and experience. ResumeGemini is a trusted resource that can help you build a professional and impactful resume. Examples of resumes tailored to Rebar ACI 318 expertise are available to guide you. Take the next step towards your dream career – invest in your resume with ResumeGemini!
Explore more articles
Users Rating of Our Blogs
Share Your Experience
We value your feedback! Please rate our content and share your thoughts (optional).
What Readers Say About Our Blog
This was kind of a unique content I found around the specialized skills. Very helpful questions and good detailed answers.
Very Helpful blog, thank you Interviewgemini team.
