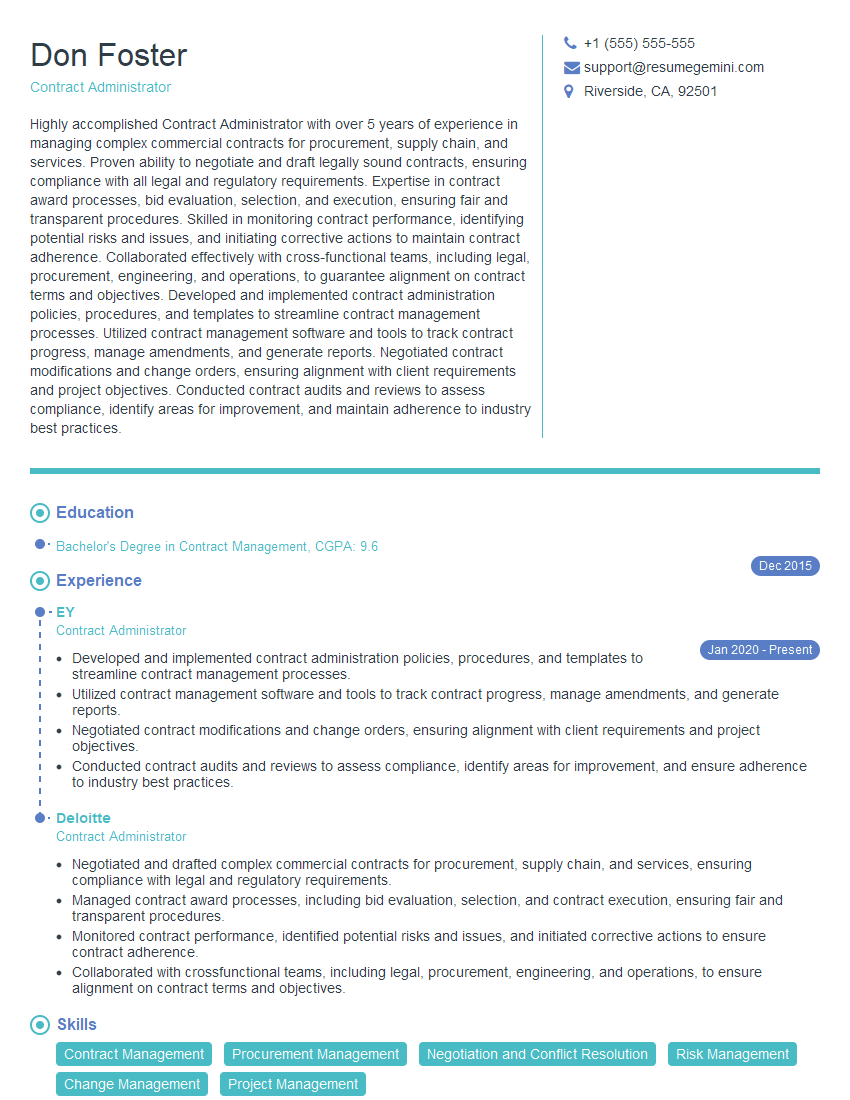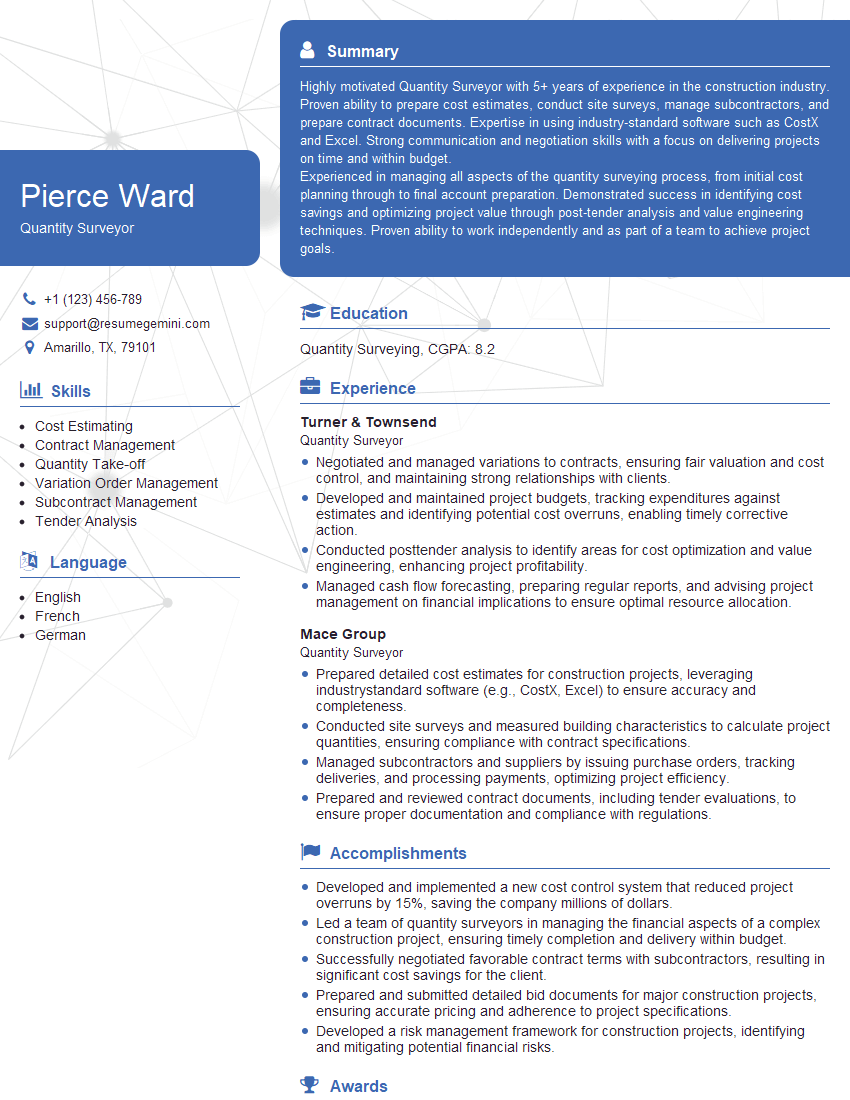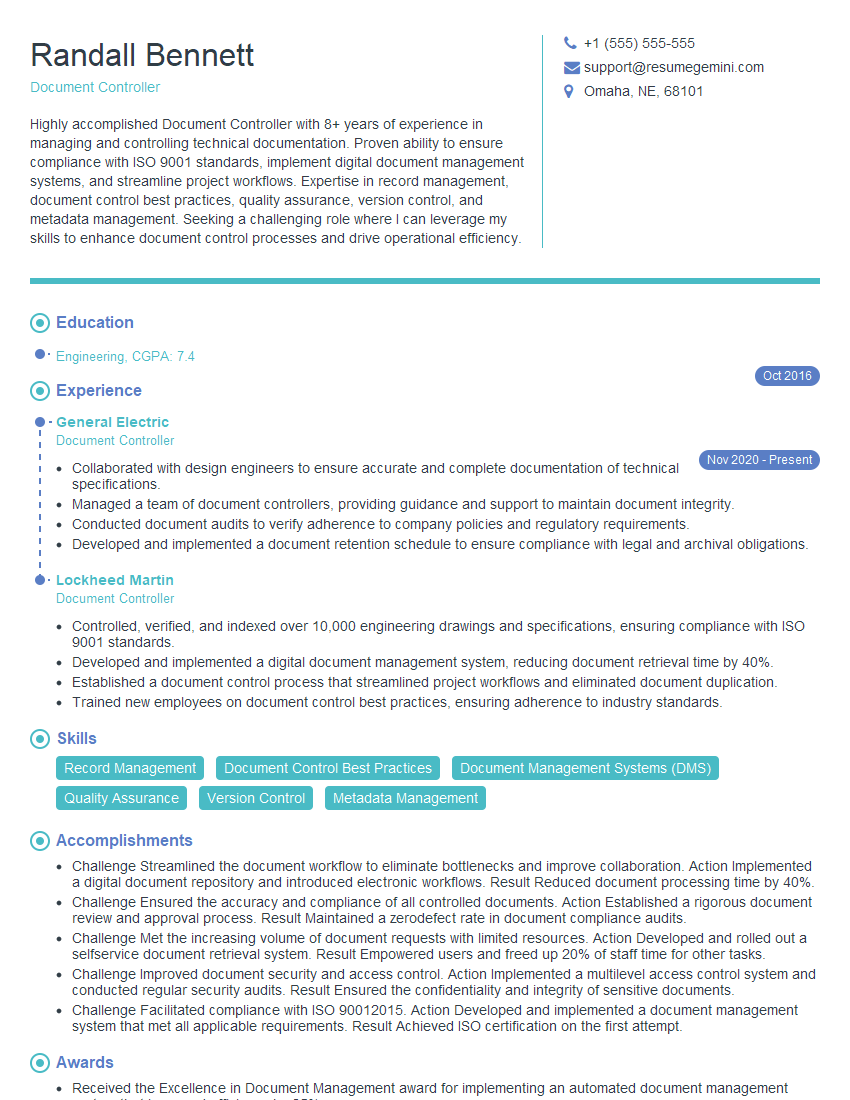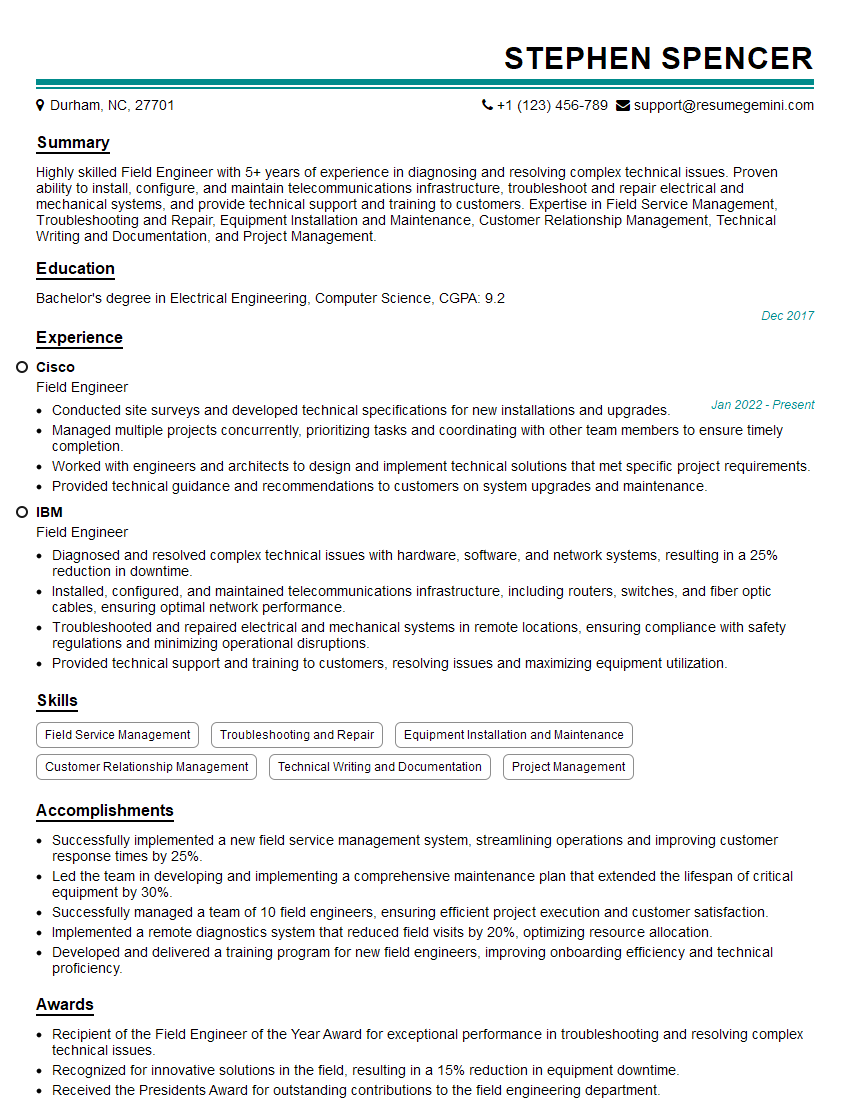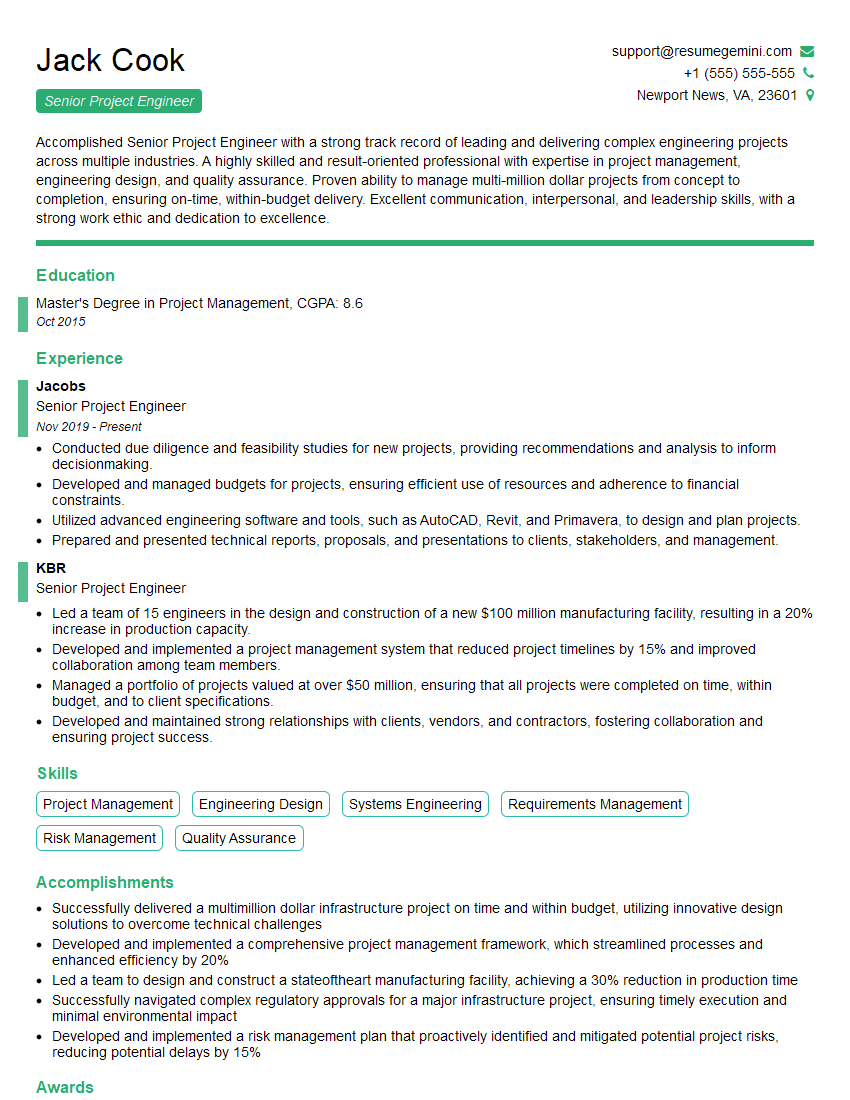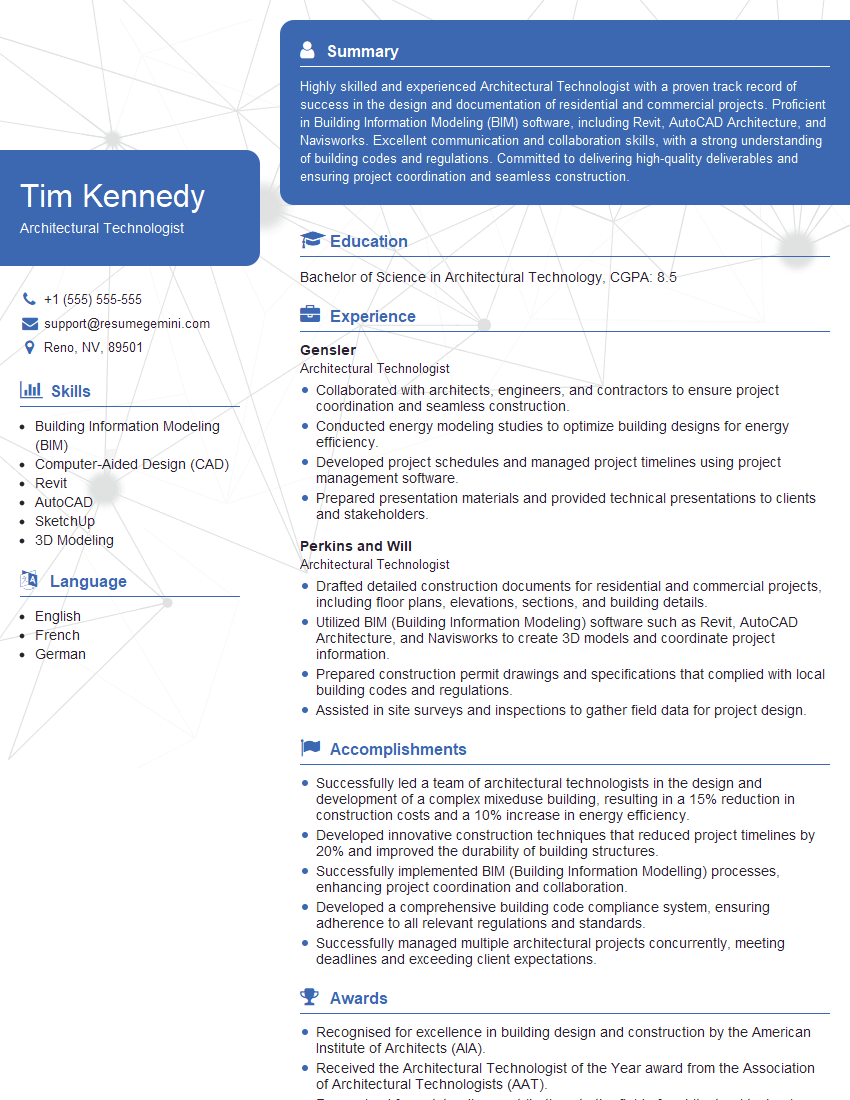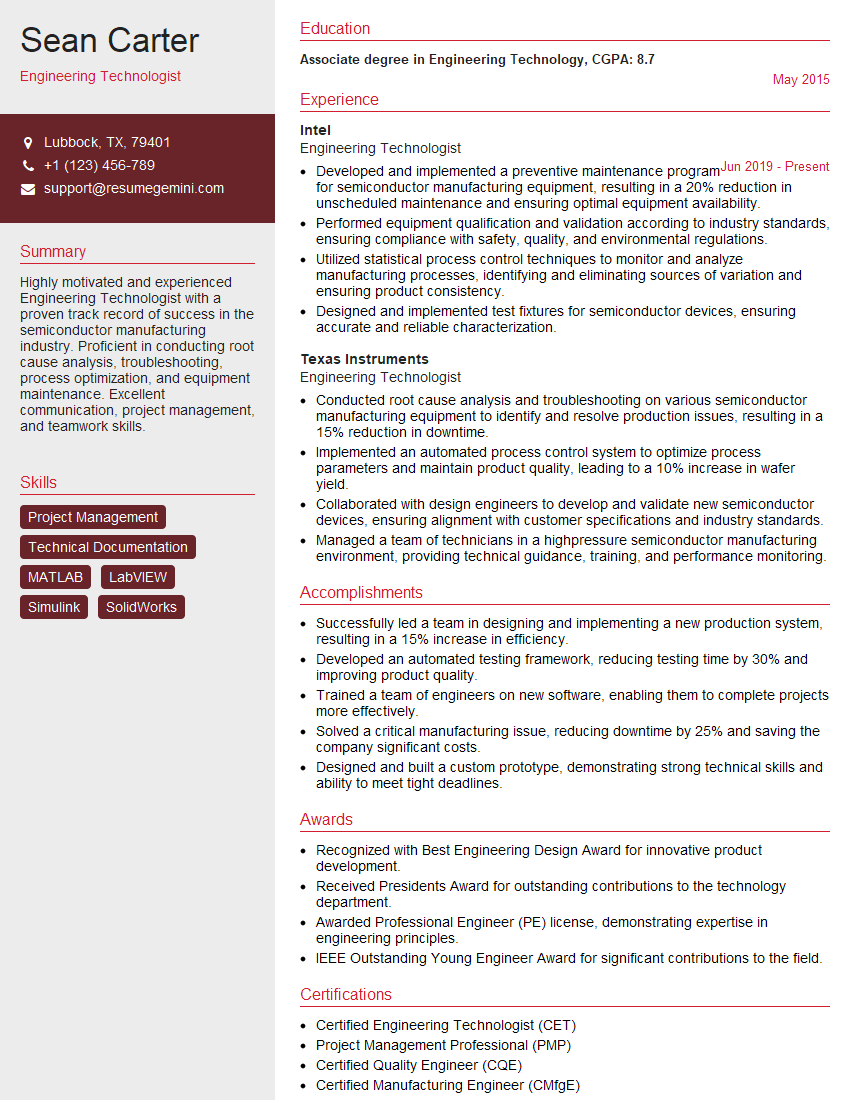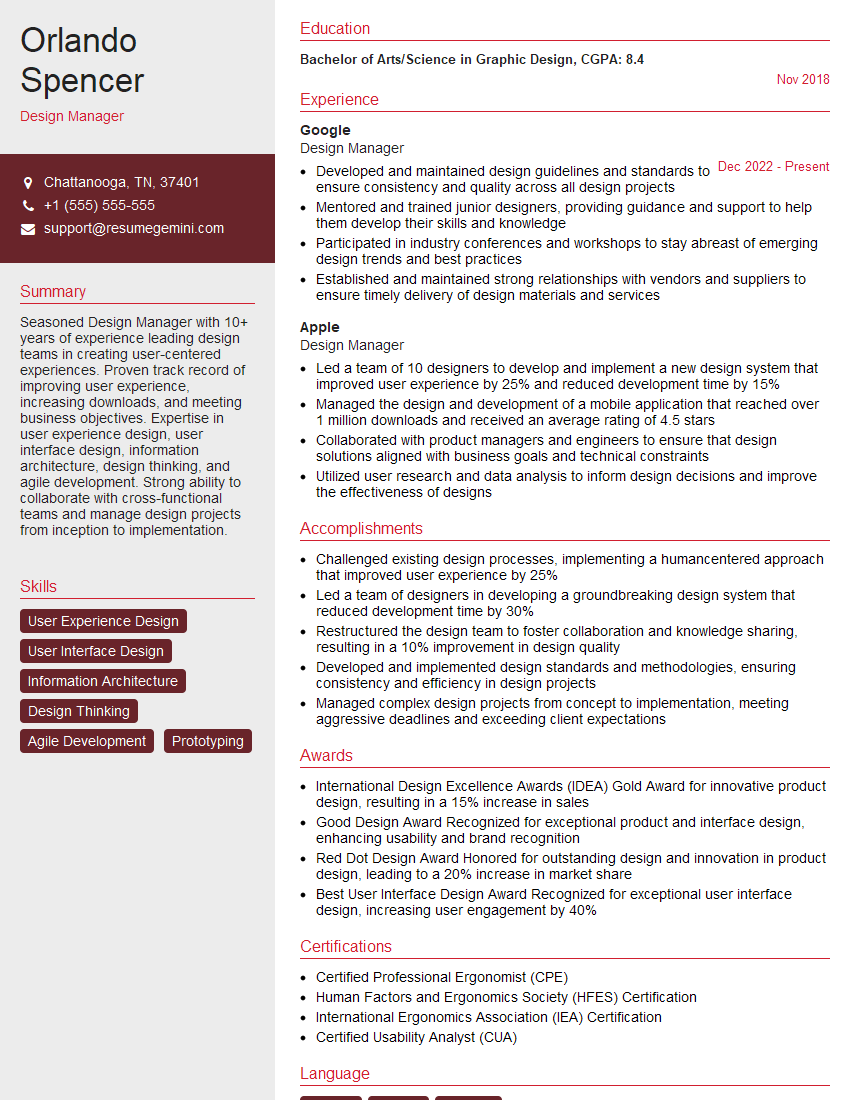Cracking a skill-specific interview, like one for Working with Architects and Engineers, requires understanding the nuances of the role. In this blog, we present the questions you’re most likely to encounter, along with insights into how to answer them effectively. Let’s ensure you’re ready to make a strong impression.
Questions Asked in Working with Architects and Engineers Interview
Q 1. Describe your experience managing the coordination between architects and engineers on a project.
Managing the coordination between architects and engineers requires a proactive and collaborative approach. It’s like orchestrating a symphony – each instrument (discipline) is crucial, and they must play in harmony to create a beautiful whole (successful project). My experience involves establishing clear communication channels from the project’s inception. This includes regular meetings, shared platforms for document sharing (like BIM 360), and defined roles and responsibilities for each team. For example, on a recent hospital project, I implemented weekly coordination meetings involving the lead architect, structural, mechanical, electrical, and plumbing engineers. These meetings focused on identifying and resolving clashes early in the design phase, preventing costly rework later. We utilized a shared online platform to track design progress, submittals, and RFI responses, ensuring transparency and accountability. Effective issue tracking and a structured process for addressing design conflicts are key. For example, using a formalized RFI (Request for Information) process helped us manage questions and solutions in a structured way. This proactive approach saved significant time and resources, ensuring a smooth and efficient design process.
Q 2. Explain your understanding of Building Information Modeling (BIM) and its role in A&E collaboration.
Building Information Modeling (BIM) is a process involving the generation and management of digital representations of physical and functional characteristics of places. It’s a game-changer for A&E collaboration. Think of it as a central, shared database where architects and engineers can work simultaneously on a 3D model of the building. This shared model allows for early clash detection – identifying conflicts between architectural elements and engineering systems (like pipes running through walls). For example, BIM software can automatically highlight where a ductwork system conflicts with a structural beam, allowing for quick and efficient resolution. It also enhances communication by providing a visual platform for collaboration, reducing misunderstandings and ambiguities. The ability to create detailed quantities and schedules from the model is another significant benefit. For instance, the project team can instantly generate accurate material lists, improving cost estimations and procurement processes. In essence, BIM streamlines collaboration, improves accuracy, and reduces project risks and costs.
Q 3. How do you resolve conflicts between architectural design and engineering requirements?
Resolving conflicts between architectural design and engineering requirements demands a collaborative, problem-solving approach. It’s rarely a case of ‘one side wins’; it’s about finding creative solutions that satisfy both. My strategy involves open communication, joint problem-solving sessions, and a willingness to compromise. For example, if a striking architectural feature clashes with structural requirements, I’d facilitate a meeting with both the architect and structural engineer to explore alternatives. This could involve modifying the feature slightly, reinforcing the structure, or finding a completely new design solution that retains the architectural intent while ensuring structural integrity. We prioritize solutions that are both aesthetically pleasing and structurally sound, using engineering analysis to inform design choices. Documentation of the decision-making process is critical, ensuring everyone is aware of the rationale and potential trade-offs involved. In a recent project, we faced a conflict between the desired height of a curtain wall and the fire-rating requirements. We worked collaboratively to select a higher fire-rated material allowing us to reach a solution that accommodated both aesthetics and safety.
Q 4. What strategies do you employ for effective communication and collaboration within a multidisciplinary A&E team?
Effective communication and collaboration are paramount in a multidisciplinary A&E team. I use a multi-pronged approach. Firstly, I establish clear communication protocols from the beginning of the project. This involves defining communication channels (e.g., regular meetings, email, project management software), defining roles and responsibilities, and setting expectations for response times. Secondly, I foster a culture of open communication and mutual respect. This is crucial in navigating inevitable conflicts and differing opinions. We utilize collaborative software platforms, such as BIM 360 or similar, to track progress, share documents, and provide centralized communication. Finally, I encourage regular team-building activities to improve team cohesion and collaboration. For example, a recent project involved a series of team lunches and informal meetings to foster trust and rapport, resulting in more efficient communication and problem solving throughout the project. Using tools like project management software, with task assignment, progress tracking and integrated communication features is also very helpful.
Q 5. Describe your experience with different types of construction contracts and their impact on A&E coordination.
Different construction contracts significantly impact A&E coordination. For example, a Design-Bid-Build contract separates design and construction phases, potentially leading to design omissions or conflicts discovered late in the construction process. This requires careful coordination between architects and engineers during the design phase to minimize risks and ensure constructability. In contrast, Design-Build contracts integrate design and construction, fostering better communication and collaboration. This approach often results in more efficient design and construction processes, as the design team is more aware of constructibility issues from the outset. A Construction Manager at Risk (CMAR) contract lies somewhere in between. It involves early contractor involvement, allowing for early identification and resolution of design conflicts. My experience with these different contract types has taught me the importance of adapting my coordination strategies to match the specific contract requirements and risks. I always ensure that the team understands the implications of the contract type on their roles and responsibilities, and we implement processes that mitigate potential conflicts and delays.
Q 6. How do you manage project schedules and budgets when working with architects and engineers?
Managing project schedules and budgets when working with architects and engineers requires a proactive approach, starting with establishing a baseline schedule and budget early in the project. I use project management software to track progress against the established timelines and budget, incorporating milestones and critical path analysis. Regular progress meetings with the architects and engineers are essential to identify and address potential schedule delays or budget overruns. These meetings will help in analyzing the reasons for deviations and implementing corrective actions. Contingency planning is also a crucial component – identifying potential risks and developing mitigation strategies beforehand. For example, I recently utilized a Monte Carlo simulation to assess the risk of schedule delays, allowing for more informed decision-making and resource allocation. Open communication and proactive problem-solving are key to ensuring the project remains on track, both in terms of time and budget. My experience shows that early identification and resolution of issues are far more cost-effective than addressing problems once they have escalated.
Q 7. Explain your process for reviewing and approving architectural and engineering drawings and specifications.
My process for reviewing and approving architectural and engineering drawings and specifications is rigorous and multi-layered. It starts with initial review by the team members assigned to the project. This involves checking for completeness, accuracy, and compliance with codes and standards. Next, I conduct a more detailed review, ensuring the design is both functional and aesthetically pleasing, while adhering to all regulations. I look for inconsistencies, errors, and potential clashes between different disciplines. If any issues are identified, I work collaboratively with the architects and engineers to resolve them. The use of checklists is essential in ensuring the consistency and completeness of this review process. Finally, before approval, I confirm the design has undergone peer review, is consistent with approved documents and has met all requirements for regulatory approvals. This step is very important to confirm that all parties have a shared understanding of the design. The entire process is documented, with comments and revisions carefully tracked. I believe this thorough approach mitigates risks and ensures the quality and safety of the project.
Q 8. How do you ensure compliance with building codes and regulations throughout the design and construction process?
Ensuring compliance with building codes and regulations is paramount in A&E projects. It’s not just about avoiding penalties; it’s about ensuring public safety and the structural integrity of the building. My approach involves a multi-faceted strategy, starting even before the design phase.
- Proactive Code Research: Before any design work begins, I thoroughly research all applicable building codes, zoning ordinances, and relevant regulations for the project’s location. This includes federal, state, and local codes, as well as any specific requirements from the client or the project site.
- Integrated Design Process: Compliance isn’t an afterthought; it’s woven into every stage of the design process. We utilize Building Information Modeling (BIM) software to help us track compliance throughout the project lifecycle. BIM allows for the integration of code requirements directly into the model, which helps us proactively identify and address potential conflicts early on.
- Regular Code Checks & Audits: Throughout the design process, we conduct regular checks and audits to ensure the design continues to meet all code requirements. These checks involve reviewing drawings, specifications, and calculations against the relevant codes. This is often done in collaboration with a specialist third-party code consultant.
- Collaboration with Authorities Having Jurisdiction (AHJ): Early and consistent communication with the AHJ is crucial. We proactively engage with them throughout the design process, submitting plans for review and addressing their feedback promptly. This prevents costly revisions later on.
- Comprehensive Documentation: Maintaining meticulous documentation of all code-related decisions, approvals, and modifications is essential for demonstrating compliance throughout the project and beyond. This includes stamped and approved drawings, as well as meeting minutes and correspondence with the AHJ.
For example, in a recent high-rise project, we proactively identified a potential conflict with fire safety codes related to the stairwell design early in the design phase due to our rigorous code review. By working closely with the AHJ, we were able to implement a solution that met all requirements without significantly impacting the project schedule or budget.
Q 9. Describe your experience with value engineering and its application in A&E projects.
Value engineering is a systematic method of analyzing project costs and functionalities to identify opportunities for cost savings without sacrificing quality or performance. In A&E projects, it’s about optimizing designs to achieve the best possible outcome within budgetary constraints. My experience involves applying value engineering throughout the lifecycle of projects, from the initial conceptual design to the construction phase.
- Cost-Benefit Analysis: I’m skilled at performing detailed cost-benefit analyses to determine the true value of different design options. This involves not only considering initial costs, but also long-term maintenance, energy efficiency, and other lifecycle costs.
- Creative Design Solutions: Value engineering isn’t just about cutting corners; it’s about finding creative, innovative ways to achieve the same functionality at a lower cost. This often involves exploring alternative materials, construction methods, or system designs.
- Collaboration with Stakeholders: I effectively facilitate value engineering workshops involving architects, engineers, contractors, and clients. These collaborative sessions encourage brainstorming and the sharing of expertise to identify the most effective value engineering opportunities.
For instance, in a recent hospital project, we substituted an expensive custom-designed HVAC system with a more readily available, yet equally efficient, off-the-shelf system, leading to significant cost savings without compromising the building’s climate control.
Q 10. How do you handle change orders and revisions in A&E projects?
Change orders and revisions are an inevitable part of A&E projects. Effective management is crucial to maintain project control and prevent disputes. My approach centers on clear communication, documentation, and proactive planning.
- Formal Change Order Process: I follow a strict, formalized process for managing change orders. This involves clearly defining the scope of the change, obtaining necessary approvals from all stakeholders, and documenting all costs and schedule impacts.
- Comprehensive Documentation: Every change request, no matter how small, is meticulously documented. This includes written descriptions, drawings, specifications, and cost estimates. This prevents misunderstandings and provides a clear audit trail.
- Impact Assessment: Before approving any change order, I conduct a thorough assessment of its potential impact on the project schedule, budget, and overall design integrity.
- Transparency and Communication: Open and transparent communication with all stakeholders is crucial. Regular updates are provided on the status of change orders, and potential delays or cost overruns are addressed proactively.
- Negotiation and Dispute Resolution: I’m skilled at negotiating fair and reasonable resolutions to disputes arising from change orders, minimizing their impact on project timelines and relationships.
In a recent commercial building project, a client requested a significant alteration to the facade design midway through construction. By following a rigorous change order process, we were able to assess the impact, negotiate a revised scope and budget, and complete the project on time despite the unexpected change.
Q 11. What software and tools are you proficient in using for A&E collaboration?
Proficiency in various software and tools is essential for efficient A&E collaboration. My expertise includes a range of programs commonly used in the industry.
- Building Information Modeling (BIM) Software: I’m proficient in Autodesk Revit, which allows for integrated design, analysis, and coordination among different disciplines. This includes creating 3D models, generating construction documents, and managing clash detection.
- Computer-Aided Design (CAD) Software: I have extensive experience with AutoCAD, enabling me to produce accurate and detailed drawings for various purposes, including site plans, floor plans, and sections.
- Collaboration Platforms: I’m familiar with cloud-based collaboration platforms like BIM 360 and Autodesk Collaboration for Civil 3D, which facilitate efficient sharing and review of project documents among team members and stakeholders.
- Simulation and Analysis Software: I’m comfortable using specialized software for structural analysis (e.g., SAP2000, ETABS), energy modeling (e.g., EnergyPlus), and other simulations to ensure the design’s performance and compliance with relevant standards.
- Project Management Software: I use project management tools like Microsoft Project or similar software to track progress, manage tasks, and coordinate resources effectively.
Q 12. Explain your experience with sustainable design practices in A&E projects.
Sustainable design practices are integral to my approach to A&E projects. It’s not merely a trend; it’s about creating environmentally responsible, energy-efficient, and healthy buildings that minimize their impact on the planet. My experience encompasses various sustainable design strategies.
- LEED Certification: I have experience in designing projects that aim for LEED certification (Leadership in Energy and Environmental Design), incorporating strategies to achieve points across various categories, such as energy efficiency, water conservation, and sustainable materials.
- Energy Modeling and Analysis: I utilize energy modeling software to analyze the energy performance of building designs and identify opportunities for optimization. This often involves integrating renewable energy sources and passive design strategies.
- Material Selection: I prioritize the use of sustainable and locally sourced materials whenever possible, minimizing the environmental impact of transportation and manufacturing.
- Water Conservation: I incorporate strategies for water conservation, including low-flow fixtures, rainwater harvesting, and greywater recycling systems.
- Waste Reduction: I strive to minimize construction waste through careful planning, material selection, and coordination with contractors.
For example, on a recent school project, we incorporated solar panels, high-efficiency HVAC systems, and drought-tolerant landscaping to reduce the building’s environmental footprint and meet the client’s sustainability goals.
Q 13. How do you manage risks associated with A&E projects?
Risk management is critical in A&E projects, as unforeseen circumstances can significantly impact cost, schedule, and quality. My approach to risk management is proactive and involves identifying, analyzing, and mitigating potential risks throughout the project lifecycle.
- Risk Identification: I employ a systematic approach to identify potential risks, including technical challenges, regulatory changes, budgetary constraints, and environmental factors.
- Risk Assessment: I assess the likelihood and potential impact of each identified risk, prioritizing those with the highest potential consequences.
- Risk Mitigation: I develop and implement strategies to mitigate identified risks, such as contingency planning, insurance, and robust quality control procedures.
- Risk Monitoring: I continuously monitor the project for emerging risks and adjust mitigation strategies as needed. This often involves regular progress meetings and risk reviews with the project team.
- Documentation and Reporting: I maintain detailed documentation of all risk assessments, mitigation strategies, and monitoring activities to ensure transparency and accountability.
For instance, on a recent infrastructure project, we identified the risk of potential ground instability. We mitigated this risk by conducting extensive geotechnical investigations, incorporating reinforced foundations, and implementing a robust monitoring plan to detect any signs of instability during construction.
Q 14. Describe your experience with constructability reviews.
Constructability reviews are crucial for ensuring that the design is feasible and efficient to build. They bridge the gap between design and construction, identifying potential problems early on and preventing costly rework during construction. My experience includes leading and participating in constructability reviews for a variety of project types.
- Early Involvement: I believe constructability reviews are most effective when conducted early in the design process, allowing for proactive adjustments to improve buildability.
- Multidisciplinary Team: I facilitate constructability reviews by assembling a team of architects, engineers, contractors, and construction managers. Their collective expertise ensures a holistic evaluation of the design.
- Detailed Review Process: We systematically review drawings, specifications, and models, identifying potential challenges related to sequencing, accessibility, material handling, and other construction-related issues.
- Practical Solutions: Constructability reviews aren’t just about identifying problems; they’re about finding practical solutions. The team brainstorms and proposes design modifications to improve buildability and efficiency.
- Documentation and Implementation: The findings and recommendations from the constructability review are meticulously documented and incorporated into the project design.
In a recent industrial project, a constructability review revealed that the proposed layout of equipment made installation and maintenance extremely difficult. Through collaboration, we redesigned the layout to improve accessibility, resulting in significant time and cost savings during construction.
Q 15. How do you ensure the quality of architectural and engineering deliverables?
Ensuring the quality of architectural and engineering deliverables is paramount. It’s a multifaceted process involving proactive planning, rigorous execution, and thorough review. Think of it like baking a cake – you need the right ingredients (data, specifications), the right recipe (design standards), and the right baking process (workflows) to ensure a perfect result.
Robust Quality Control (QC) Procedures: We establish a detailed QC plan at the project’s outset, outlining specific checks and balances at each stage. This might include regular design reviews with the team, model checks for clashes and code compliance, and independent peer reviews by senior members.
BIM (Building Information Modeling) Implementation: BIM is crucial for quality control. It allows for early clash detection, improved coordination, and a central repository for all project information. Regular model reviews using tools like Navisworks are indispensable.
Clearly Defined Standards and Specifications: Working from a complete and unambiguous set of design standards and specifications is foundational. Ambiguity leads to errors. We ensure everyone understands the requirements and that these are consistently applied.
Regular Communication and Collaboration: Open communication between architects, engineers, and the client is essential. We use regular meetings, collaborative software, and detailed documentation to minimize misunderstandings and ensure everyone is on the same page.
Thorough Documentation: Maintaining complete, accurate, and up-to-date documentation is critical. This includes design drawings, specifications, meeting minutes, and change logs. This documentation is invaluable for reference, quality assurance, and risk mitigation.
Career Expert Tips:
- Ace those interviews! Prepare effectively by reviewing the Top 50 Most Common Interview Questions on ResumeGemini.
- Navigate your job search with confidence! Explore a wide range of Career Tips on ResumeGemini. Learn about common challenges and recommendations to overcome them.
- Craft the perfect resume! Master the Art of Resume Writing with ResumeGemini’s guide. Showcase your unique qualifications and achievements effectively.
- Don’t miss out on holiday savings! Build your dream resume with ResumeGemini’s ATS optimized templates.
Q 16. How familiar are you with MEP (Mechanical, Electrical, Plumbing) coordination?
I’m highly familiar with MEP (Mechanical, Electrical, Plumbing) coordination. It’s a critical aspect of any building project, and effective coordination directly impacts the project’s schedule, budget, and overall success. Think of it as the circulatory system of a building; if the pipes, wires, and ducts aren’t coordinated correctly, the building won’t function properly.
My experience includes:
Reviewing and resolving clashes between MEP systems and architectural elements within BIM software. This often involves working closely with MEP engineers to find optimal solutions that minimize conflicts and maintain design intent.
Participating in coordination meetings to discuss potential conflicts and find collaborative solutions. This includes actively contributing to the development of coordinated drawings and models.
Understanding and applying relevant building codes and standards related to MEP systems, ensuring compliance and safety.
Developing and implementing efficient workflows to streamline the MEP coordination process, including leveraging technology like 4D BIM for scheduling and visualization.
Q 17. Describe your experience with clash detection and resolution in BIM.
Clash detection and resolution using BIM is a routine part of my workflow. It’s like playing a complex game of Tetris, where you need to fit all the different pieces (architectural, structural, MEP) together without any overlaps. Tools like Navisworks are invaluable in this process.
My experience involves:
Running clash detection reports in Navisworks to identify conflicts between different disciplines.
Analyzing the clash reports to determine the severity and nature of each conflict, prioritizing those with the most significant impact on the design or construction.
Collaborating with the relevant disciplines (architects, structural engineers, MEP engineers) to develop and implement solutions. This often requires negotiation and compromise to find mutually acceptable outcomes.
Documenting all clash resolutions, including the original clash, the proposed solution, and its impact on the design and schedule.
Utilizing BIM software’s features for iterative clash detection and resolution, ensuring that solutions implemented don’t create new conflicts.
Q 18. How do you handle delays or unforeseen challenges in A&E projects?
Delays and unforeseen challenges are inevitable in A&E projects. The key is proactive risk management and a robust response plan. Think of it like navigating a ship through a storm – you need a clear plan, flexibility to adjust your course, and the ability to weather the storm.
My approach involves:
Proactive Risk Assessment: Identifying potential risks early in the project lifecycle and developing mitigation strategies.
Regular Monitoring and Reporting: Tracking project progress closely and promptly reporting any deviations from the plan.
Effective Communication: Keeping all stakeholders informed of any delays or challenges and working collaboratively to find solutions.
Flexible Planning: Having contingency plans in place to address unforeseen circumstances. This might involve adjusting the schedule, allocating additional resources, or exploring alternative design solutions.
Change Management: Formally managing any changes to the scope, schedule, or budget through a change order process.
Q 19. How do you prioritize tasks and manage competing demands in A&E projects?
Prioritizing tasks and managing competing demands in A&E projects requires a structured approach. It’s like conducting an orchestra – you need to coordinate the different sections (disciplines) to create a harmonious whole. I employ several techniques:
Work Breakdown Structure (WBS): Breaking down the project into smaller, manageable tasks to improve clarity and facilitate prioritization.
Prioritization Matrix: Using a matrix to rank tasks based on urgency and importance (e.g., Eisenhower Matrix).
Critical Path Method (CPM): Identifying the critical path of the project to focus efforts on the most time-sensitive tasks.
Resource Allocation: Effectively allocating resources (personnel, budget, time) to prioritize high-impact tasks.
Regular Progress Meetings: Holding regular meetings to track progress, address challenges, and re-prioritize tasks as needed.
Q 20. What is your experience with working with different software such as Revit, AutoCAD, Navisworks?
I have extensive experience with Revit, AutoCAD, and Navisworks. These software packages are integral to my work, allowing for efficient design, coordination, and visualization. Think of them as the essential tools in my professional toolbox.
Revit: Proficient in using Revit for architectural and structural modeling, including creating detailed drawings, schedules, and quantities.
AutoCAD: Experienced in using AutoCAD for 2D drafting, detailing, and annotation. This is especially useful for site plans, details, and construction documents.
Navisworks: Expert in using Navisworks for clash detection and resolution, 4D simulation (scheduling), and coordination reviews.
Q 21. Describe a time you had to negotiate between conflicting priorities from architects and engineers.
In one project, the architect desired a complex, visually striking façade, while the structural engineer highlighted significant cost and structural challenges. This created a conflict between aesthetics and practicality.
My approach involved:
Facilitating a meeting between the architect and structural engineer to openly discuss their concerns and explore potential solutions.
Presenting alternative design options that balanced aesthetic appeal with structural feasibility. This included exploring different materials, detailing techniques, and construction methods.
Developing a cost-benefit analysis to compare different design options, considering both initial costs and long-term implications.
Communicating the options to the client and facilitating a decision-making process. This included presenting the trade-offs clearly and transparently.
Documenting all decisions and agreements to avoid future misunderstandings.
Ultimately, we reached a compromise that met both aesthetic and structural requirements, resulting in a successful project.
Q 22. How do you maintain accurate and up-to-date project documentation?
Maintaining accurate and up-to-date project documentation is paramount for successful A&E projects. Think of it as the project’s memory; it’s crucial for tracking progress, managing changes, and ensuring everyone is on the same page. My approach involves a multi-pronged strategy:
- Centralized Cloud-Based System: I leverage cloud-based platforms like BIM 360 or similar solutions to store all project documents – drawings, specifications, RFIs, submittals, meeting minutes – in a single, accessible location. This ensures version control, prevents document loss, and allows real-time collaboration.
- Version Control and Naming Conventions: A strict naming convention (e.g., Project Name_Discipline_Revision Number_Date) is implemented to prevent confusion and easily identify the most current version of each document. This is vital to avoid working with outdated information.
- Regular Document Reviews and Updates: I schedule regular reviews of the project documents to ensure accuracy and completeness. This involves checking for inconsistencies, updating drawings as per design changes, and archiving obsolete documents appropriately. It’s like spring cleaning for your project files!
- Automated Document Logging: I use software to automate the logging of revisions and changes, creating a clear audit trail. This significantly reduces the risk of errors and allows for efficient tracking of updates.
This systematic approach ensures that the project documentation remains not only accurate but also easily navigable and understandable for all stakeholders throughout the project lifecycle.
Q 23. Describe your experience with submittal management and approvals.
Submittal management is the backbone of efficient A&E project execution. My experience encompasses the entire process, from initial preparation to final approval. This involves:
- Preparation and Organization: I meticulously prepare submittals, ensuring all necessary information – drawings, specifications, calculations, and relevant approvals – is included. This involves understanding the specific requirements of each submittal based on the project specifications and relevant building codes.
- Tracking and Follow-up: I utilize a dedicated submittal tracking system (either software-based or a spreadsheet) to monitor the status of each submittal, sending timely reminders and proactively addressing any issues or delays. This maintains transparency and accountability.
- Communication with Stakeholders: I maintain constant communication with the relevant stakeholders – contractors, subcontractors, inspectors, and clients – throughout the submittal process. This ensures everyone is informed and that potential issues are identified and resolved promptly.
- Addressing Revisions and Corrections: If a submittal is rejected, I work collaboratively with the design and engineering teams to address the comments and resubmit the revised documents promptly, again ensuring proper version control.
For example, on a recent high-rise project, I implemented a digital submittal tracking system which reduced our approval times by 30% and eliminated the risks associated with lost or misplaced paper documents.
Q 24. How do you ensure proper communication with all stakeholders during an A&E project?
Effective communication is the lifeblood of any successful A&E project. I ensure proper communication with all stakeholders by:
- Regular Project Meetings: I facilitate regular meetings with the architects, engineers, contractors, and clients, using agendas to ensure focused discussions and efficient use of everyone’s time. These meetings serve as a platform for updates, addressing issues and coordinating work.
- Utilizing Communication Platforms: I leverage various communication tools such as email, instant messaging (like Slack or Microsoft Teams), and project management software to facilitate quick and efficient communication and information sharing.
- Detailed Meeting Minutes: I meticulously document the meeting minutes, distributing them to all attendees for review and record-keeping. This ensures that everyone is aligned with decisions and action items.
- Proactive Communication: I proactively communicate potential challenges, delays, or changes to the project plan immediately, rather than waiting for problems to escalate. Early communication helps in avoiding bigger issues later.
- Clear and Concise Communication: I prioritize clear and concise communication, avoiding jargon and technical terms where possible, to ensure everyone understands the information conveyed.
For instance, on a recent project, daily stand-up meetings facilitated quick problem-solving and prevented misunderstandings that could have led to delays.
Q 25. Describe a time you successfully resolved a conflict between architectural and engineering teams.
In a recent project, a conflict arose between the architectural team and the structural engineers regarding the design of a complex curved facade. The architects favored a specific aesthetic element which presented challenges for the structural integrity as determined by the engineers. The conflict threatened project timelines and budget.
To resolve this, I facilitated a collaborative workshop bringing together key members from both teams. I guided the discussion, emphasizing the importance of mutual understanding and compromise. We explored alternative design solutions that met both the aesthetic aspirations of the architects and the structural requirements identified by the engineers. This involved using parametric modeling software to test various design iterations and assess their feasibility.
The result was a modified design that maintained the essence of the original architectural vision while ensuring structural soundness. The success of this resolution stemmed from promoting open communication, active listening, and a focus on finding a mutually beneficial outcome. This collaborative approach not only saved the project but also strengthened the relationship between the architectural and engineering teams.
Q 26. How do you contribute to creating a collaborative and positive work environment?
I believe that a positive and collaborative work environment is essential for project success. My approach focuses on:
- Respect and Inclusivity: I foster a work environment based on mutual respect, valuing the contributions of each team member, regardless of their role or background. I actively encourage diverse perspectives.
- Open Communication: I ensure open and transparent communication channels are always available, promoting a culture of feedback and constructive criticism. This creates a safe space for team members to express concerns or suggestions.
- Team Building Activities: I occasionally organize team-building activities to strengthen relationships and foster camaraderie among team members. These can be informal activities or even structured workshops focused on improving collaboration skills.
- Mentorship and Support: I actively mentor junior team members, providing guidance and support to help them develop their skills and grow professionally. This contributes to a positive and supportive atmosphere.
- Conflict Resolution: I proactively address conflicts, using effective conflict-resolution strategies to ensure disagreements are resolved fairly and efficiently.
A positive work environment translates directly to improved productivity, higher quality work, and a more satisfying experience for everyone involved.
Q 27. How familiar are you with different types of building materials and their properties?
My familiarity with building materials extends to various types and their properties. This includes understanding their structural characteristics, thermal performance, fire resistance, durability, sustainability, and cost-effectiveness. I’m proficient in specifying appropriate materials for different applications, considering factors like:
- Structural Steel: Understanding different steel grades, structural sections, and connection details.
- Reinforced Concrete: Familiar with different concrete mixes, reinforcement patterns, and structural design considerations.
- Timber: Knowledge of various wood species, structural grading, and timber connections.
- Masonry: Understanding different types of brick, block, and stone, and their properties.
- Insulation Materials: Knowledge of different insulation types, R-values, and their application methods.
- Cladding Systems: Understanding different cladding materials and their installation methods.
- Sustainable Materials: Familiarity with sustainable and eco-friendly building materials, such as recycled content materials, and cross-laminated timber (CLT).
This understanding informs my design decisions and ensures that the specified materials are both functionally appropriate and meet project requirements.
Q 28. What are your strengths and weaknesses in working on A&E projects?
My strengths lie in my ability to effectively manage complex projects, handle multiple priorities, and foster collaborative relationships among stakeholders. I am highly organized, detail-oriented, and proficient in utilizing various project management software and communication tools.
One area for improvement I’m actively working on is expanding my experience with specific cutting-edge building technologies, such as generative design. While I understand the principles, hands-on experience with these tools would further enhance my capabilities and allow me to contribute more effectively to innovative projects.
I am committed to continuous learning and professional development to further expand my expertise in the ever-evolving A&E field.
Key Topics to Learn for Working with Architects and Engineers Interviews
- Understanding Design Intent: Learn to effectively interpret architectural and engineering drawings, specifications, and models to grasp the project’s overall vision and goals.
- Collaboration and Communication: Practice effective communication strategies for collaborating with architects and engineers, including active listening, clear articulation, and conflict resolution.
- Project Delivery Methods: Familiarize yourself with various project delivery methods (e.g., Design-Bid-Build, Design-Build, Integrated Project Delivery) and their implications for your role.
- Technical Specifications and Standards: Gain a basic understanding of relevant building codes, industry standards, and technical specifications to contribute meaningfully to project discussions.
- Problem-Solving in a Collaborative Environment: Develop your ability to identify and address challenges that arise during the design and construction process, considering the perspectives of all stakeholders.
- Constructability Review and Value Engineering: Understand how to assess the feasibility and cost-effectiveness of design solutions, proposing constructive suggestions for improvement.
- Risk Management in Design and Construction: Learn to identify and mitigate potential risks and challenges that can impact project timelines and budgets.
- Technology Integration in Design and Construction: Explore the use of Building Information Modeling (BIM) and other technologies used in the industry and their impact on workflows.
Next Steps
Mastering the art of working with architects and engineers is crucial for career advancement in many fields. Strong collaboration and technical understanding are highly sought-after skills that open doors to exciting opportunities and higher earning potential. To significantly boost your job prospects, crafting a compelling and ATS-friendly resume is essential. We strongly recommend leveraging ResumeGemini, a trusted resource, to build a professional resume that highlights your key skills and experience. ResumeGemini provides examples of resumes tailored specifically to working with architects and engineers, ensuring your application stands out from the competition.
Explore more articles
Users Rating of Our Blogs
Share Your Experience
We value your feedback! Please rate our content and share your thoughts (optional).
What Readers Say About Our Blog
Hi, I have something for you and recorded a quick Loom video to show the kind of value I can bring to you.
Even if we don’t work together, I’m confident you’ll take away something valuable and learn a few new ideas.
Here’s the link: https://bit.ly/loom-video-daniel
Would love your thoughts after watching!
– Daniel
This was kind of a unique content I found around the specialized skills. Very helpful questions and good detailed answers.
Very Helpful blog, thank you Interviewgemini team.
