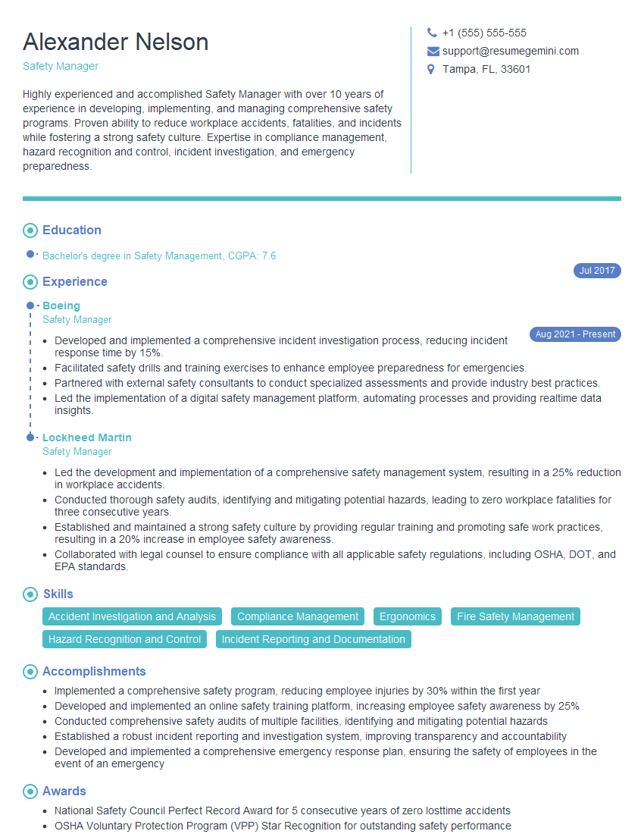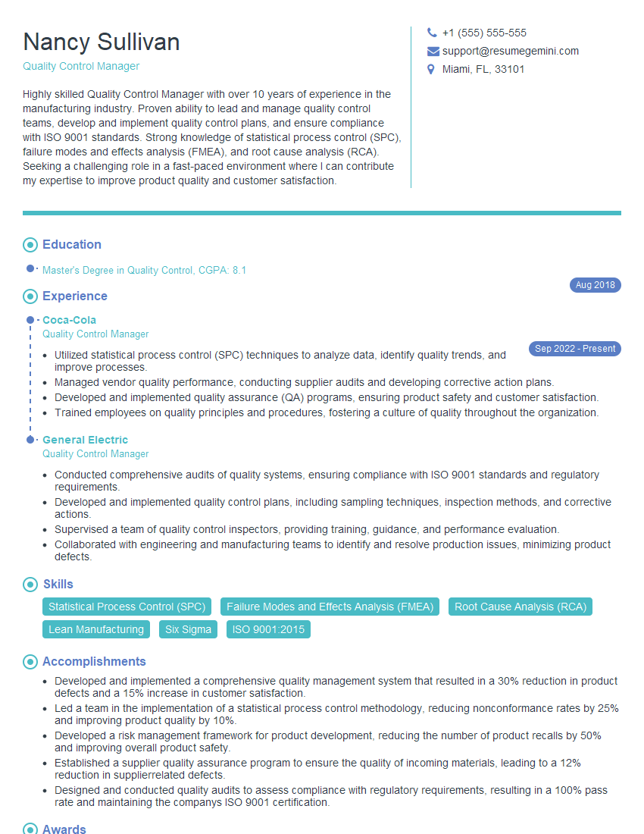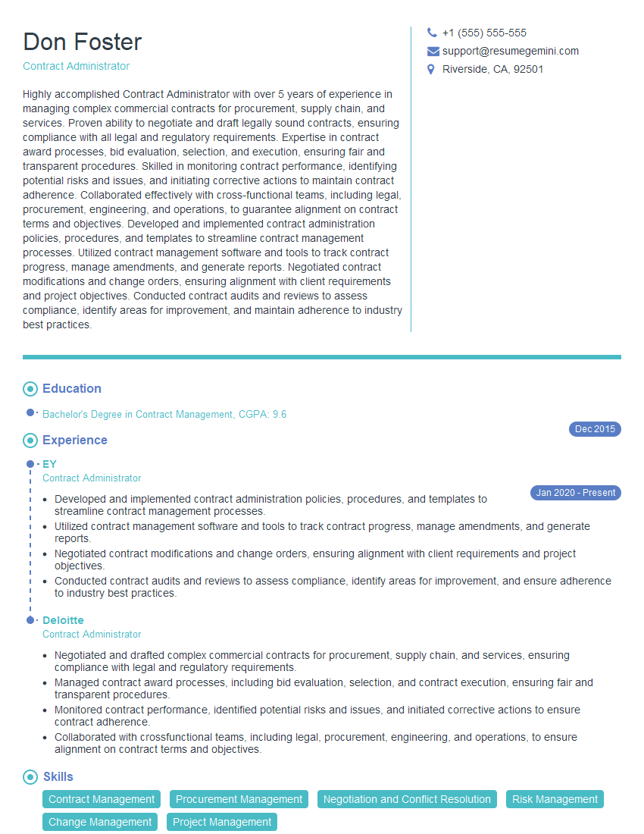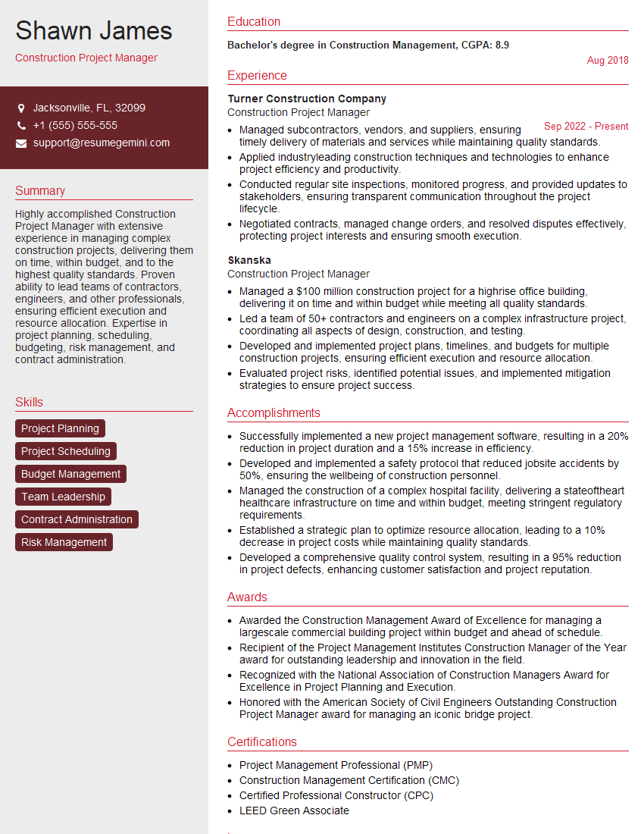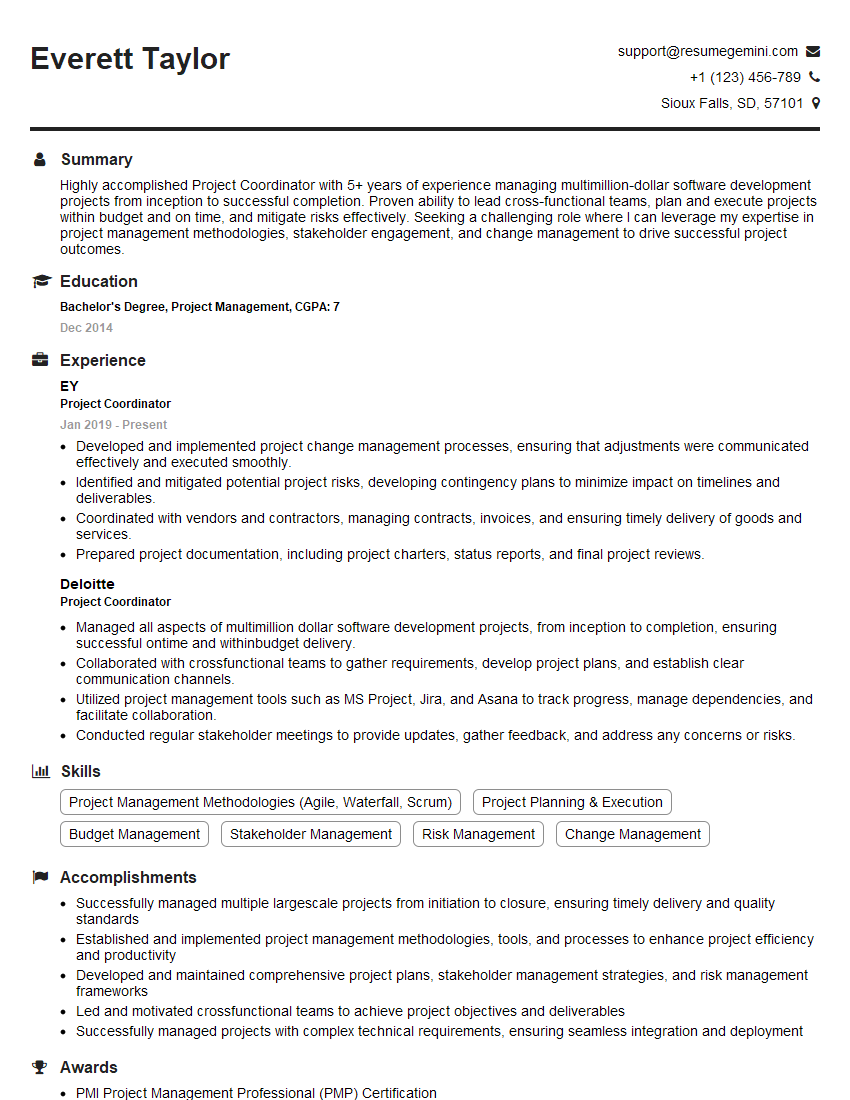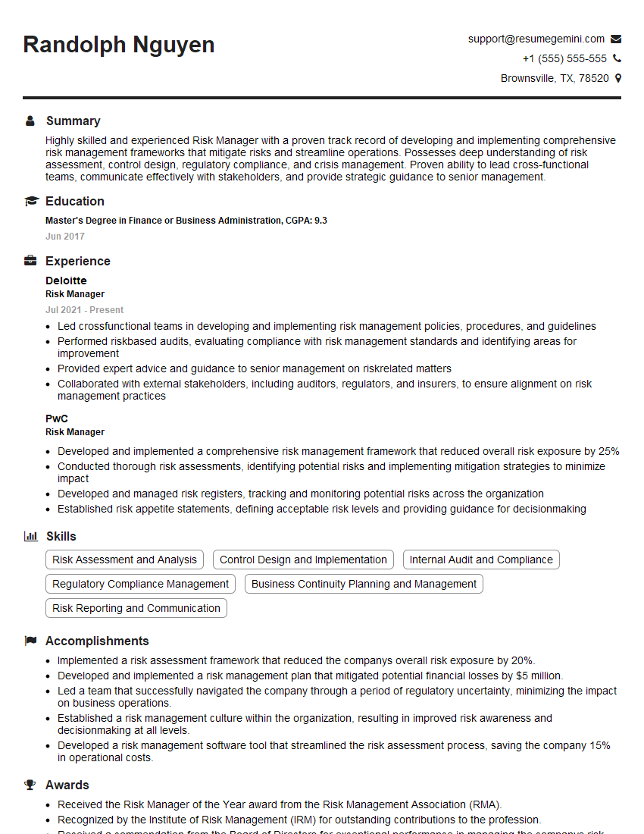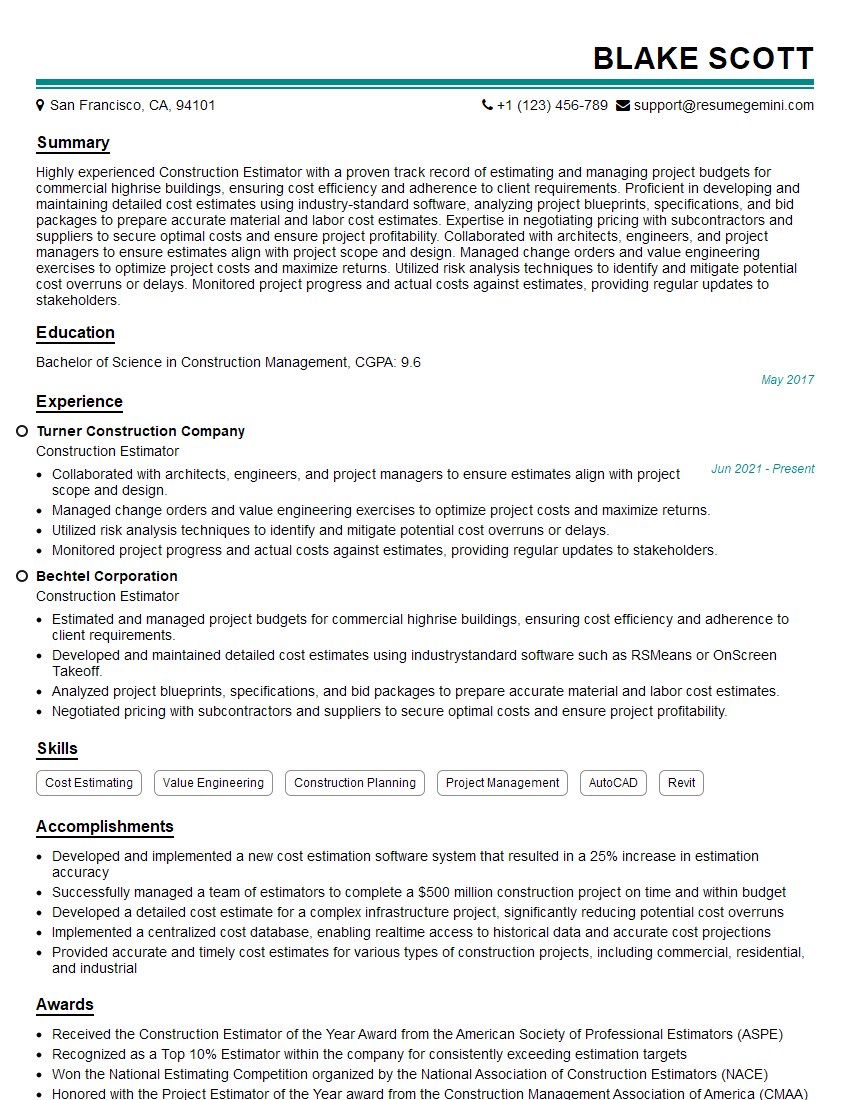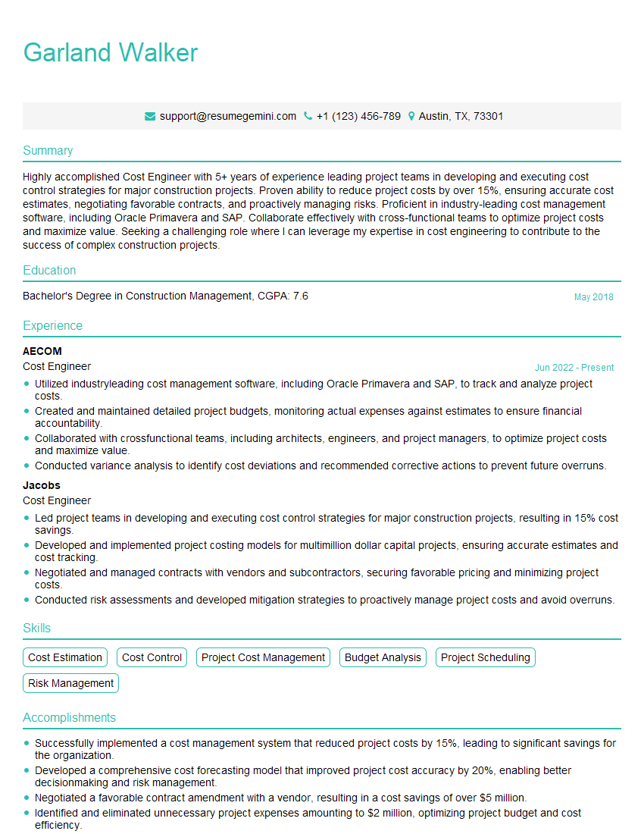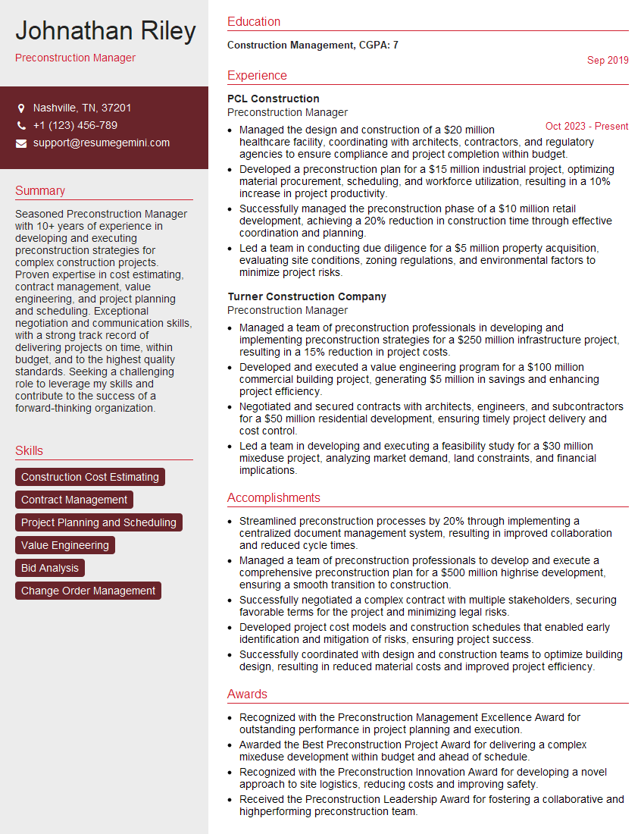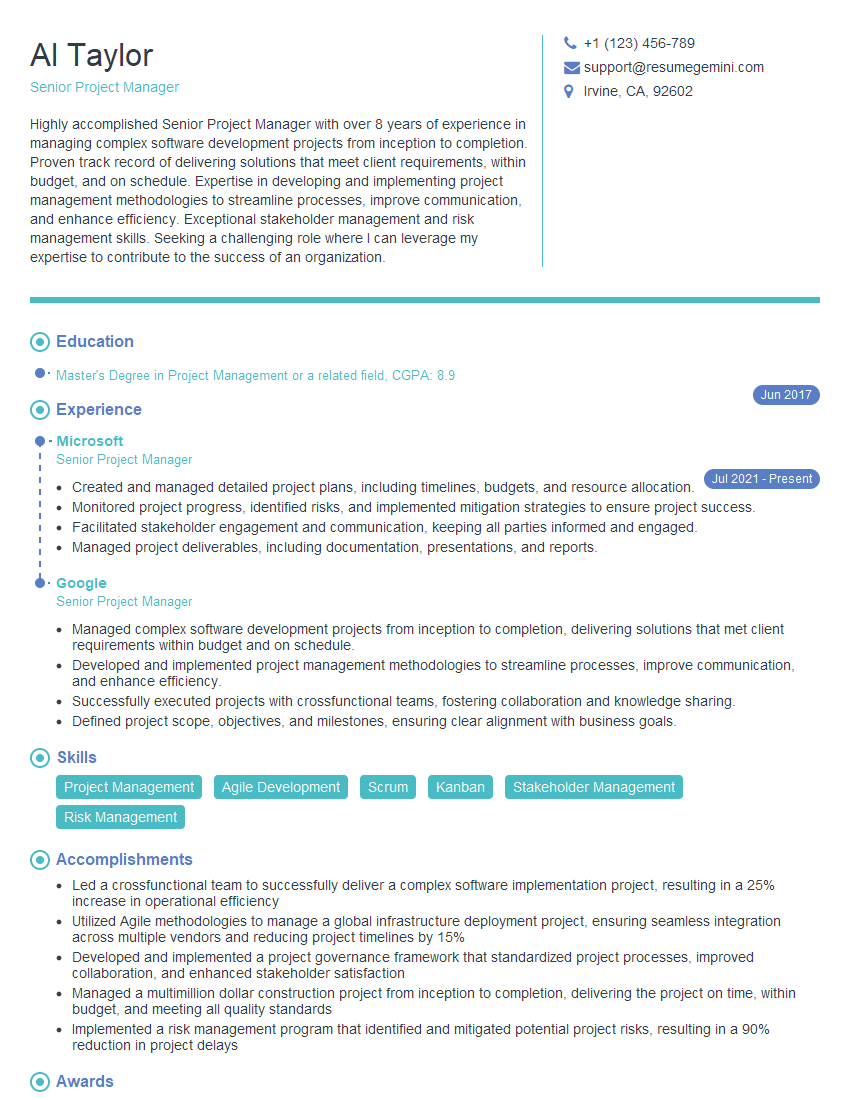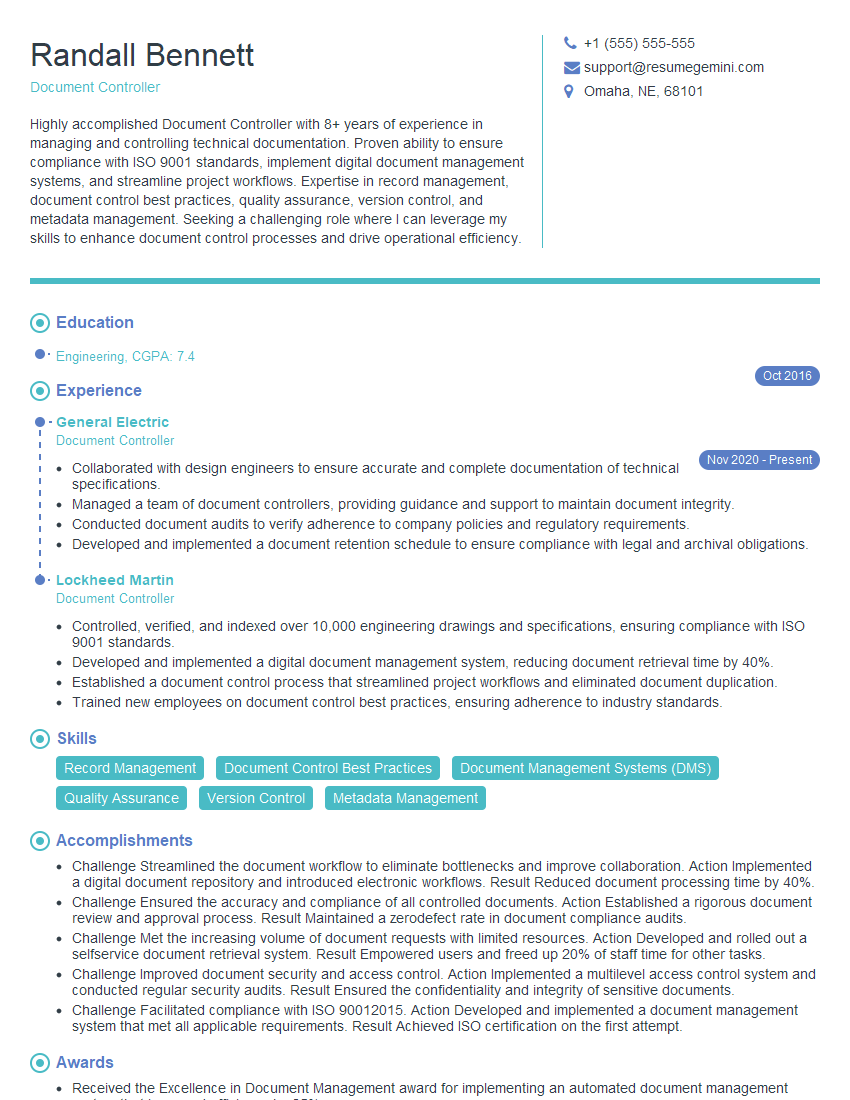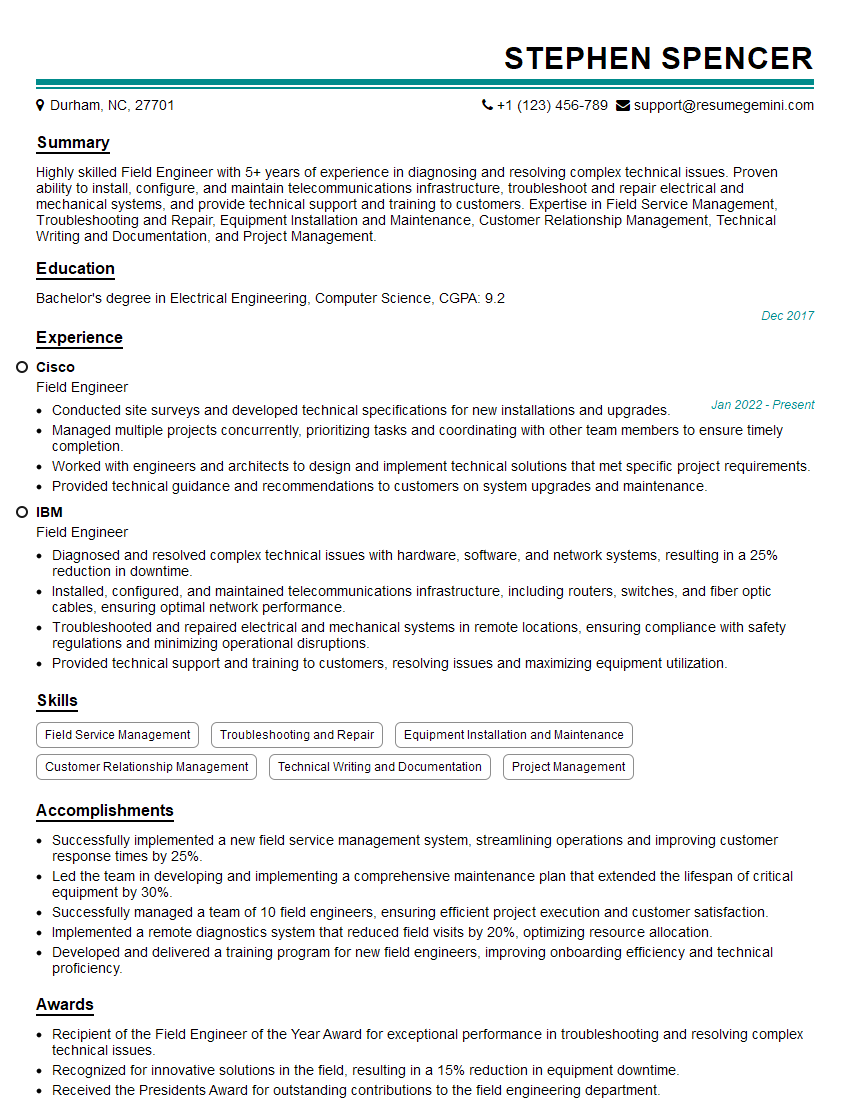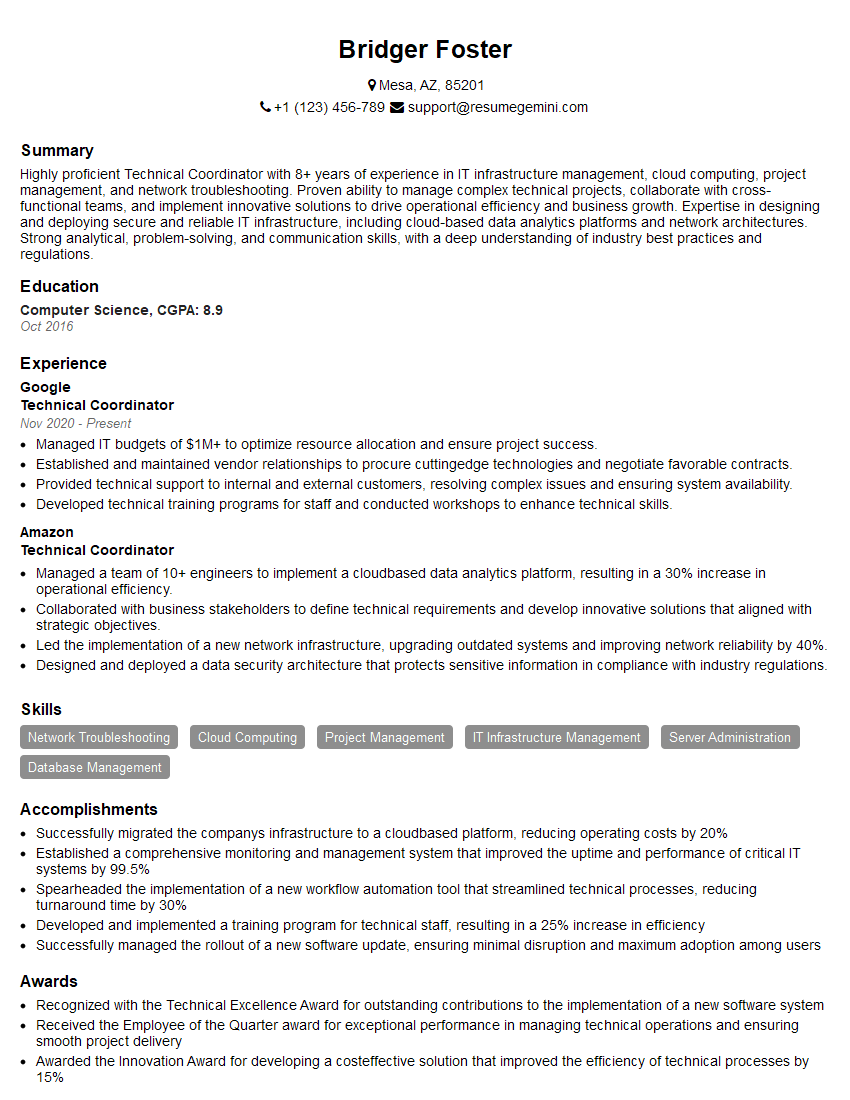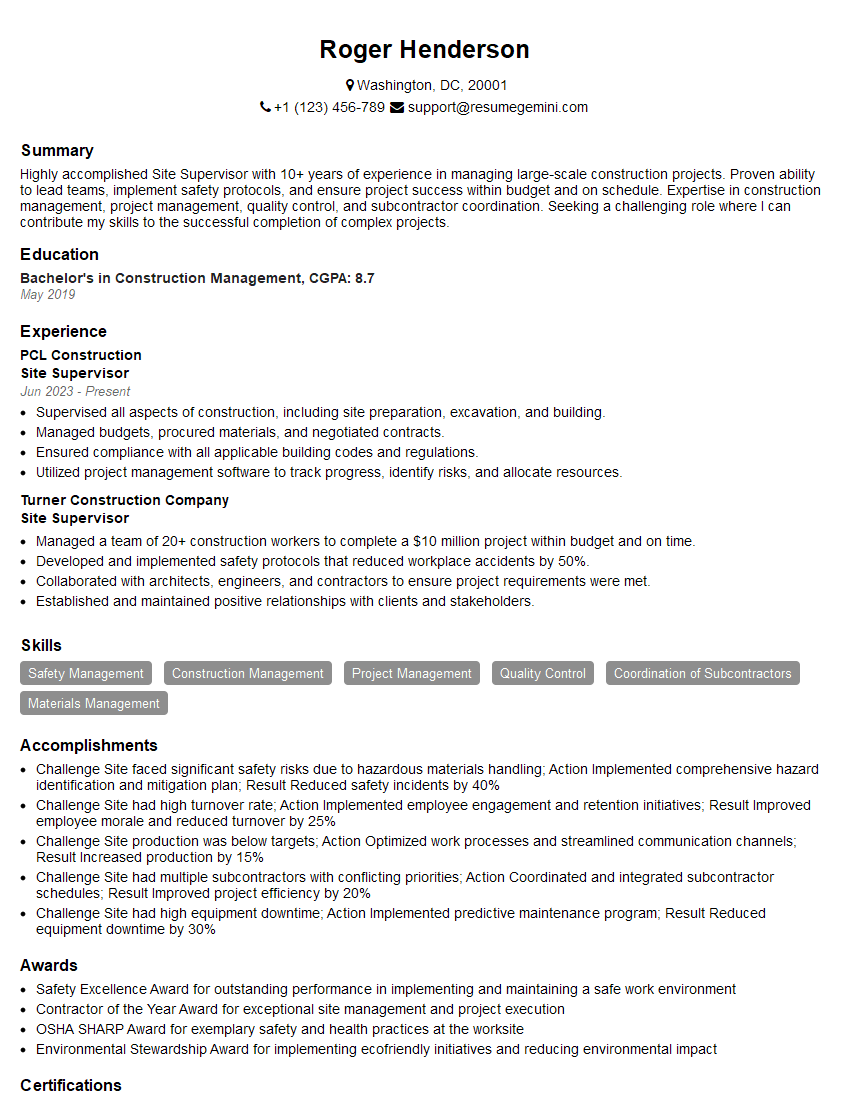The thought of an interview can be nerve-wracking, but the right preparation can make all the difference. Explore this comprehensive guide to Working with architects and engineers to develop and execute construction plans interview questions and gain the confidence you need to showcase your abilities and secure the role.
Questions Asked in Working with architects and engineers to develop and execute construction plans Interview
Q 1. Describe your experience managing the coordination between architects and engineers on a project.
Managing the coordination between architects and engineers requires proactive communication and a collaborative spirit. It’s like orchestrating a symphony – each instrument (architect, engineer, contractor) plays a crucial role, and their parts must harmonize perfectly. My approach involves establishing clear communication channels early on, using regular meetings, shared platforms (like BIM 360 or similar), and detailed design review sessions.
For example, on a recent high-rise project, I implemented weekly coordination meetings involving the lead architect, structural, MEP (Mechanical, Electrical, Plumbing), and fire protection engineers. We used a shared cloud-based model to track design progress and identify clashes early on, preventing costly rework later. This collaborative approach ensured that the structural design complemented the architectural vision, and the MEP systems integrated seamlessly without compromising aesthetics or functionality.
I also emphasize proactive conflict resolution. Instead of waiting for issues to escalate, I encourage open dialogue and collaborative problem-solving. This includes facilitating discussions between the involved parties, finding compromises that balance design intent with feasibility, and documenting all decisions made.
Q 2. Explain the process you use to review and approve construction drawings.
My process for reviewing and approving construction drawings is rigorous and multi-layered. It begins with a thorough initial review to ensure the drawings are complete, consistent with the approved design, and meet all relevant codes and regulations. I look for things like proper dimensioning, clear notations, accurate material specifications, and adherence to building codes. Then I engage a thorough check for conflicts and potential issues, and then finally a verification against the project scope.
This first check is followed by a more detailed review focusing on specific disciplines. For example, I’ll have the structural engineer review the structural drawings, the MEP engineer review the mechanical, electrical, and plumbing drawings, and so on. Each discipline’s review ensures the design meets its specific requirements and coordinates with other aspects of the project. This is much like assembling a complex puzzle – each piece needs to be examined individually before fitting it into the overall picture.
Finally, after the discipline-specific reviews, I conduct a final check to ensure all comments and revisions have been addressed and the drawings are ready for construction. Only then is approval granted. This phased approach ensures accuracy and minimizes the potential for errors or omissions that could lead to delays or cost overruns.
Q 3. How do you handle conflicting design requirements from architects and engineers?
Conflicting design requirements are inevitable in complex projects. My approach to resolving these conflicts involves a collaborative, problem-solving mindset, focusing on finding solutions that satisfy the needs of both the architect and engineer without compromising project goals. Think of it as mediating a friendly disagreement.
I start by clearly defining the conflict. I’ll then bring together the architect and engineer, along with any other relevant stakeholders, to discuss the issue openly. We’ll explore alternative solutions, assess their impact on the project’s cost, schedule, and overall design, and prioritize based on established project goals. Often, creative solutions emerge from these discussions.
For instance, on a recent project, the architect’s vision for a large window conflicted with the engineer’s structural concerns about load-bearing capabilities. Instead of choosing one over the other, we explored different glazing options, ultimately selecting a high-strength, lightweight material that met both aesthetic and structural requirements.
If a compromise cannot be easily reached, I will escalate the conflict to the project’s leadership team for a decision and ensure proper documentation of that decision.
Q 4. What strategies do you employ to ensure projects stay on schedule and within budget?
Keeping projects on schedule and within budget requires proactive planning, diligent monitoring, and effective risk management. This involves a combination of strategies that are applied throughout the project lifecycle.
Proactive Planning: This starts with a well-defined project scope, a realistic schedule, and a comprehensive budget. I use project management software (like MS Project or Primavera P6) to create detailed schedules, track progress, and identify potential delays early on. Regular budget reviews are integral, allowing adjustments based on actual costs and updated forecasts.
Diligent Monitoring: Regular meetings with the project team, contractors, and subcontractors are crucial. Progress is tracked against the baseline schedule and budget. Any deviations are identified, analyzed, and addressed promptly. A change management system is implemented to manage and control any design changes that may affect the schedule or budget.
Effective Risk Management: This involves identifying potential risks (e.g., material shortages, weather delays, design changes), assessing their likelihood and impact, and developing mitigation strategies. This helps avoid surprises and allows for better decision-making.
For example, on a recent project, we anticipated potential material delays by ordering key items well in advance. This proactive measure prevented schedule disruptions despite global supply chain issues.
Q 5. Describe your experience with different construction delivery methods (e.g., Design-Bid-Build, Design-Build).
I have experience with various construction delivery methods, each with its own advantages and disadvantages.
Design-Bid-Build: This traditional method involves separate design and construction phases. The architect designs the project, bids are solicited from contractors, and the lowest bidder is selected. It offers clear roles and responsibilities, but can lead to communication gaps and potential design conflicts during construction. I’ve successfully used this method for projects with clearly defined designs and straightforward scopes.
Design-Build: This integrated method involves a single entity responsible for both design and construction. This method offers improved communication, cost control, and faster project completion. However, it requires careful selection of the design-build team to ensure expertise in both areas. This approach has been highly successful in projects requiring unique designs or rapid execution, such as fast-track projects.
Construction Manager at Risk (CMAR): In this method, a construction manager is hired early in the project to provide preconstruction services, such as cost estimating and scheduling. They also manage the construction phase, assuming some risk for cost overruns. It helps manage risk while ensuring expertise in both design and construction and allows for early involvement of construction professionals. This approach has been particularly effective in large or complex projects. My experience with these different methods allows me to adapt to diverse project requirements and choose the most appropriate approach.
Q 6. How do you manage change orders during construction?
Managing change orders during construction is a critical aspect of project success. It requires a systematic approach to ensure that changes are properly documented, reviewed, approved, and implemented without disrupting the project schedule or exceeding the budget. Think of it as carefully managing course corrections on a long journey.
My process begins with a formal request for a change order. The request must clearly describe the change, its impact on the project’s scope, schedule, and budget, and include supporting documentation. Then this request is thoroughly reviewed by relevant stakeholders (architect, engineer, contractor) to assess feasibility and impact.
Once approved, the change order is formally documented, including revised drawings, specifications, and the updated budget. The change is then implemented, and progress is closely monitored to ensure it stays on track. Any further changes or issues are handled with the same systematic approach to maintain transparency and control.
I emphasize proactive communication throughout the process to keep all stakeholders informed. This ensures everyone understands the implications of the change and can work together to minimize any negative impact on the project.
Q 7. What software and tools do you use for project planning and scheduling?
I utilize a range of software and tools for project planning and scheduling, selected based on project needs and complexity.
Microsoft Project or Primavera P6: These are industry-standard project management software packages that I use to create and manage project schedules, track progress, and identify potential delays. They allow for detailed task breakdown, resource allocation, and critical path analysis.
BIM Software (e.g., Autodesk Revit, Bentley AECOsim Building Designer): Building Information Modeling (BIM) software plays a crucial role in coordinating design and construction. It allows for 3D modeling, clash detection, and improved collaboration between architects and engineers. I’m proficient in using BIM software to facilitate design coordination and improve overall project outcomes.
Cloud-Based Collaboration Platforms (e.g., BIM 360, PlanGrid): These platforms are essential for sharing project documents, drawings, and progress updates with the entire team. They improve communication, facilitate collaboration, and enhance overall project transparency.
Spreadsheets (Microsoft Excel, Google Sheets): While less sophisticated than specialized software, spreadsheets are still valuable for tracking budgets, costs, and resource allocation.
The specific tools I use depend on project size and complexity, but this combination allows me to manage all aspects of a construction project efficiently and effectively.
Q 8. How do you monitor and control project costs?
Monitoring and controlling project costs is crucial for the success of any construction project. It involves a proactive approach starting from the initial budgeting phase and continuing throughout the project lifecycle. We begin by developing a detailed budget, breaking down costs into various categories like materials, labor, equipment, and permits. This is often done using specialized software and in close collaboration with the quantity surveyor.
Throughout the project, we use various cost control mechanisms. This includes regular cost reporting, comparing actual spending against the budget, and identifying any variances. We implement Earned Value Management (EVM) techniques to track progress and cost performance. EVM helps us predict potential cost overruns early on. For instance, if a specific task is lagging, we can assess the impact on overall cost and adjust the schedule or resource allocation accordingly. Regular meetings with the project team, including subcontractors, are essential to discuss cost issues and find solutions collaboratively. Change orders are meticulously documented, reviewed, and approved to ensure that any modifications to the original plan don’t lead to unforeseen expenses.
Furthermore, we leverage technology like cloud-based project management software to streamline cost tracking and reporting. This ensures transparency and facilitates efficient communication among all stakeholders. Finally, we perform regular audits to ensure financial accuracy and compliance with contract terms.
Q 9. How do you handle risk management on a construction project?
Risk management is a critical component of successful construction projects. It’s a systematic process of identifying, assessing, and mitigating potential risks that could impact the project’s timeline, budget, or quality. We utilize a structured approach, typically involving a risk register. This register documents potential risks – everything from weather delays to material shortages to labor disputes – along with their likelihood and potential impact. We assign responsibility for monitoring each risk to a specific team member.
For example, on a recent high-rise project, we identified the risk of foundation instability due to unexpected soil conditions. Our mitigation strategy included performing extensive geotechnical investigations before construction began and incorporating contingency plans such as alternative foundation designs if necessary. This proactive approach helped prevent significant delays and cost overruns.
We regularly review and update the risk register throughout the project. As new risks emerge, or the likelihood of existing risks changes, the register is updated, and the mitigation strategies are adjusted as needed. Contingency planning is paramount; we allocate a portion of the project budget to account for unforeseen events. Open communication with all stakeholders ensures that everyone is aware of the risks and the mitigation strategies in place.
Q 10. Explain your experience with value engineering.
Value engineering is a systematic approach to analyzing project designs and processes to identify cost-saving opportunities without compromising quality or functionality. It’s about finding creative solutions to optimize designs and materials while achieving the project goals. My experience involves participating in value engineering workshops with architects, engineers, and subcontractors.
In one instance, we were working on a large-scale commercial building project. The initial design included a sophisticated, custom-designed facade system. During the value engineering workshop, we explored alternative materials and construction methods. We found a prefabricated facade system that provided similar aesthetics at a significantly lower cost and faster installation time. The change not only saved a substantial amount of money but also shortened the project schedule.
This process requires a collaborative and open environment where everyone can contribute ideas. It involves a careful balance between cost reduction and maintaining project quality. We always ensure that any proposed changes are thoroughly reviewed for their impact on structural integrity, safety, and overall project objectives before implementation.
Q 11. How do you ensure quality control throughout the construction process?
Ensuring quality control throughout the construction process is a continuous effort that begins with careful planning and continues until project completion. We establish rigorous quality control procedures at each stage, from material selection and inspection to workmanship standards. This includes regular inspections by qualified personnel, using checklists and detailed documentation to track progress and identify any defects. For example, we might conduct inspections on concrete pouring, weld quality in structural steel, and the installation of MEP systems.
We emphasize the importance of using quality materials and adhering to the specifications outlined in the project plans. Subcontractors are held accountable for meeting the required quality standards, and their work is carefully inspected at various stages. Regular meetings with the project team help to address any quality-related issues promptly. We employ a system of feedback and corrective action; any identified defects are addressed immediately, with detailed records kept to prevent similar problems from recurring. This proactive approach ensures that the final product meets or exceeds the required quality standards.
Q 12. Describe your experience with safety management on construction sites.
Safety management on construction sites is paramount. We implement a comprehensive safety program that prioritizes the well-being of all workers. This begins with a thorough safety induction for all personnel, covering site-specific hazards and safety regulations. We provide personal protective equipment (PPE) appropriate for each task and ensure its proper usage. Regular safety inspections are conducted to identify and rectify potential hazards. We also implement a robust reporting system for accidents and near misses, facilitating thorough investigation and corrective actions.
For example, on a recent project, we implemented a detailed fall protection plan, including the use of scaffolding and safety harnesses, to mitigate the risk of falls from heights. We also established clear traffic management procedures to prevent accidents involving vehicles and equipment. Regular toolbox talks are conducted to address specific safety concerns and keep safety awareness high among the workforce. We maintain detailed safety records and comply with all relevant safety regulations and legislation.
Safety isn’t just a policy; it’s a culture. We foster a proactive safety environment where everyone is responsible for their safety and the safety of others. This involves regular training, open communication, and a strong emphasis on reporting and investigating any incidents.
Q 13. How do you communicate effectively with architects, engineers, subcontractors, and clients?
Effective communication is the backbone of a successful construction project. I use a multi-faceted approach, employing various methods to ensure clear and timely communication with all stakeholders. Regular meetings with the architects, engineers, subcontractors, and clients are essential. These meetings serve as platforms for updates, problem-solving, and collaborative decision-making. We utilize project management software to centralize communication and documentation. This software enables efficient sharing of drawings, specifications, and other relevant project information.
Detailed reports are regularly generated and distributed to keep everyone informed about project progress, budget status, and any potential issues. We also utilize email and instant messaging for quick communication on urgent matters. For clients who might not be familiar with technical jargon, we employ clear and concise language, avoiding overly technical explanations. We strive to make complex information easily understandable, using visual aids such as diagrams and photos where necessary. Open communication channels and active listening are key to building trust and fostering strong relationships with all project stakeholders.
Q 14. Describe a time you had to resolve a conflict on a construction project.
On a recent large-scale renovation project, a conflict arose between the electrical subcontractor and the mechanical subcontractor regarding access to certain areas of the building during their respective phases of work. Both subcontractors had conflicting schedules and felt their work was being impeded. The conflict threatened to delay the entire project.
To resolve this, I facilitated a meeting with both subcontractors, the architects, and the project management team. I created a neutral space for open discussion and encouraged both parties to express their concerns without interruption. We collaboratively reviewed the project schedule and identified potential scheduling overlaps. Using a collaborative scheduling tool, we re-evaluated the timelines for each subcontractor’s work, adjusting the schedule to minimize conflict and allow for safe and efficient access to the designated areas. This involved re-sequencing some tasks and coordinating their work to avoid simultaneous occupation of the same space. The revised schedule was then communicated to all parties, ensuring that everyone was informed and agreed upon the adjusted plan.
This experience highlighted the importance of proactive communication and collaborative problem-solving in conflict resolution. By fostering a collaborative environment and providing a platform for open discussion, we were able to find a mutually agreeable solution that prevented project delays and maintained a positive working relationship between all parties.
Q 15. How do you handle unforeseen challenges or delays during construction?
Unforeseen challenges are inevitable in construction. My approach is proactive, focusing on risk mitigation and effective problem-solving. This starts with thorough planning and pre-construction analysis, identifying potential pitfalls early. However, when issues arise – whether it’s unexpected site conditions, material delays, or design changes – I follow a structured process:
- Immediate Assessment: The first step is to quickly assess the situation, understanding the impact on the schedule and budget. This often involves convening a meeting with the relevant stakeholders (architect, engineer, subcontractors, client).
- Problem Definition: We clearly define the problem, gathering data and evidence to inform our decision-making. This might include soil testing reports, supplier communication logs, or photographic documentation of the issue.
- Solution Exploration: We brainstorm several potential solutions, evaluating each for its feasibility, cost, and impact on the project timeline. For example, if a material is delayed, we might explore a substitute, expedite shipping, or adjust the construction sequence.
- Decision Making & Implementation: We collaboratively select the optimal solution, clearly documenting the rationale. This decision is then implemented swiftly, with clear communication to all parties involved. Changes are formally documented and approved through change orders.
- Monitoring and Evaluation: We constantly monitor the effectiveness of the implemented solution and make necessary adjustments. Post-incident analysis is vital to learn from mistakes and improve future project planning.
For example, on a recent project, unexpected bedrock was discovered during excavation. Instead of halting the project, we quickly engaged a geotechnical engineer, revised the foundation design, and implemented a new excavation plan, minimizing schedule impact. This required close coordination with the architect, engineer, and contractor, but through effective communication and problem-solving, we successfully navigated the challenge.
Career Expert Tips:
- Ace those interviews! Prepare effectively by reviewing the Top 50 Most Common Interview Questions on ResumeGemini.
- Navigate your job search with confidence! Explore a wide range of Career Tips on ResumeGemini. Learn about common challenges and recommendations to overcome them.
- Craft the perfect resume! Master the Art of Resume Writing with ResumeGemini’s guide. Showcase your unique qualifications and achievements effectively.
- Don’t miss out on holiday savings! Build your dream resume with ResumeGemini’s ATS optimized templates.
Q 16. What is your experience with building information modeling (BIM)?
Building Information Modeling (BIM) is an integral part of my workflow. I’m proficient in using BIM software such as Revit and Autodesk Navisworks. My experience encompasses the entire BIM lifecycle, from model creation and coordination to analysis and visualization.
- Model Coordination: I utilize BIM to detect and resolve clashes between architectural, structural, and MEP (Mechanical, Electrical, and Plumbing) systems before construction begins. This prevents costly rework on site.
- 4D and 5D BIM: I’ve worked with 4D BIM (incorporating time scheduling) and 5D BIM (cost estimation) to optimize project scheduling and budget control. This allows for proactive identification and management of potential cost overruns and delays.
- Visualization and Communication: BIM models provide excellent tools for client presentations, facilitating clear communication and understanding of the design intent.
- Quantity Takeoff: I use BIM for accurate quantity takeoffs, ensuring precise material ordering and reducing waste.
In a recent project, using BIM to detect clashes between ductwork and structural elements saved the project significant time and money by identifying and resolving the conflict before construction, avoiding costly rework on the site. This highlights the importance of a strong BIM implementation.
Q 17. How do you manage the submittal process for construction materials and equipment?
The submittal process for construction materials and equipment is crucial for ensuring quality and compliance. I manage this process meticulously using a dedicated system, often a digital platform. My process involves:
- Developing a Submittal Log: This log tracks all required submittals, their due dates, and their status (pending, submitted, approved, rejected).
- Subcontractor Coordination: I work closely with subcontractors to ensure they submit all necessary documents on time. Clear communication is key.
- Review and Approval: Each submittal is thoroughly reviewed to ensure it meets project specifications, building codes, and the client’s requirements. I often use a checklist for consistency.
- Tracking and Follow-up: I diligently track the progress of each submittal, following up with subcontractors as needed to ensure timely approval.
- Documentation: All approved submittals are meticulously documented and filed, maintaining an organized and easily accessible record.
For instance, I recently managed over 100 submittals for a large-scale commercial project. Utilizing a digital submittal management system helped streamline the process, resulting in on-time project completion. Without effective management of this process, delays can ripple through the entire project.
Q 18. Explain your experience with contract administration.
Contract administration is a vital aspect of successful project delivery. My experience encompasses all facets, from contract negotiation and award to final payment and closeout. I’m well-versed in different contract types (e.g., lump sum, cost-plus).
- Contract Review: I carefully review all contracts to ensure they accurately reflect project requirements and protect the client’s interests.
- Change Order Management: I manage change orders efficiently, ensuring proper documentation, approval, and cost impact analysis. This involves close collaboration with the client and contractors.
- Payment Processing: I ensure timely and accurate payment processing, adhering to the contract terms and conditions.
- Dispute Resolution: I strive to resolve conflicts amicably; however, I have experience in navigating disputes through formal channels if necessary.
- Contract Closeout: I meticulously manage the contract closeout process, ensuring all documentation is complete and that the project is officially finalized.
On a past project, I successfully negotiated a contract amendment that mitigated potential cost overruns, saving the client a significant amount of money and preventing potential delays. Clear communication and a deep understanding of contract law are crucial to effective contract administration.
Q 19. How do you ensure compliance with building codes and regulations?
Compliance with building codes and regulations is paramount. My approach is proactive, integrating compliance into every stage of the project:
- Early Engagement: I engage with building inspectors and relevant authorities early in the design phase to discuss potential challenges and ensure compliance from the outset.
- Design Review: I review all design documents to verify they meet all applicable building codes and regulations.
- Material Selection: I ensure all materials meet specified standards and are appropriately certified.
- Construction Monitoring: I conduct regular site inspections to monitor compliance throughout the construction process.
- Documentation: All compliance-related documentation is meticulously maintained and easily accessible.
Failing to comply can lead to costly delays, fines, and even project shutdowns. For example, we prevented a significant problem on a recent project by proactively identifying a code violation in the initial design phase. This saved us considerable time and expense that would’ve been incurred in later stages of the project.
Q 20. Describe your process for conducting site inspections.
Site inspections are crucial for quality control and compliance. My inspection process is systematic and comprehensive:
- Planning: I plan inspections carefully, focusing on specific areas and aspects of the construction process.
- Checklist: I use a comprehensive checklist to ensure all critical elements are inspected.
- Observation: I carefully observe the work being performed, noting any deficiencies or non-compliance issues.
- Documentation: I thoroughly document all observations, including photographs and written reports.
- Communication: I communicate my findings to the relevant parties (contractor, architect, engineer) promptly and clearly.
- Follow-up: I follow up to ensure that corrective actions are taken to address any identified issues.
Regular site inspections ensure that the project stays on track, meets quality standards, and adheres to the contract specifications. For example, a timely inspection on a past project revealed a potential structural issue, allowing for its correction before it could escalate into a major problem.
Q 21. How do you manage project documentation?
Effective project documentation is crucial for successful project delivery and future reference. I utilize a combination of digital and physical methods to manage project documentation:
- Digital Document Management System: I use a cloud-based system to store and organize all project documents electronically. This ensures easy accessibility and version control.
- Organized Filing System: The digital system is organized with clear folders and subfolders, categorizing documents by type and date.
- Metadata Tagging: I tag all documents with relevant keywords for easy searching and retrieval.
- Regular Backups: Regular backups are performed to protect against data loss.
- Physical Archives: Certain essential documents are also kept in a secure physical archive, adhering to company policies.
This comprehensive approach ensures that project information is readily available, well-organized, and secure. Having a robust documentation system has been instrumental in resolving disputes and facilitating efficient communication with all project stakeholders, providing a detailed project history for future reference.
Q 22. What are your preferred methods for conflict resolution?
My preferred methods for conflict resolution are collaborative and focus on finding mutually beneficial solutions. I believe in open communication and active listening. I start by understanding each party’s perspective, identifying the root cause of the conflict, and then collaboratively brainstorming solutions. My approach is to prioritize finding common ground rather than assigning blame. For instance, on a recent project where the architect and structural engineer disagreed on the feasibility of a design element, I facilitated a meeting where they could openly discuss their concerns. We created a shared document outlining the pros and cons of different approaches, allowing both parties to reach a compromise that satisfied structural integrity while maintaining the architect’s vision.
- Open Communication: Encouraging frank and respectful dialogue.
- Active Listening: Truly understanding the concerns of all parties involved.
- Collaborative Problem-Solving: Working together to find a win-win solution.
- Documentation: Keeping detailed records of discussions and agreements to avoid future misunderstandings.
Q 23. How do you maintain accurate cost tracking throughout the project lifecycle?
Accurate cost tracking is crucial for successful project management. We employ a comprehensive system that integrates cost estimations, actual expenditures, and budget variances throughout the project’s lifecycle. This involves detailed budgeting at the outset, regular cost tracking reports generated using project management software, and consistent reconciliation against actual invoices. We use a combination of Earned Value Management (EVM) and bottom-up budgeting techniques. EVM provides a clear overview of planned versus actual progress, while bottom-up budgeting ensures that every aspect of the project, including materials, labor, and subcontractor costs, is accounted for. Any discrepancies or potential cost overruns are immediately addressed with the project team to develop mitigation strategies. For example, we might explore value engineering options to reduce costs without impacting the quality or scope of the project.
Q 24. What is your experience working with different types of construction contracts?
I have extensive experience working with various construction contracts, including Lump Sum, Cost Plus, and Design-Build contracts. Each contract type presents unique challenges and necessitates a different approach to risk management and cost control.
- Lump Sum: This is a fixed-price contract where the contractor agrees to complete the project for a predetermined price. The risk of cost overruns lies primarily with the contractor.
- Cost Plus: This contract reimburses the contractor for actual costs incurred plus a predetermined fee or percentage. This contract shifts more risk to the owner but provides greater flexibility during the project.
- Design-Build: This contract combines the design and construction phases under a single contractor. This approach often streamlines the process and can lead to cost savings, but requires careful selection of a qualified contractor.
Q 25. Describe a time you had to make a critical decision under pressure.
During a high-rise construction project, we encountered unexpected bedrock that was significantly deeper than anticipated by the geological survey. This threatened to delay the project considerably and significantly increase costs. Under immense pressure to meet deadlines, I convened an emergency meeting with the engineers, subcontractors, and the client. After evaluating several options, including redesigning the foundation, which would have been extremely time-consuming and costly, I opted for a more innovative, albeit risky, solution – using specialized piling techniques to reach the stable bedrock. This required securing additional equipment and expertise quickly and managing the logistics with meticulous coordination. The decision, while fraught with uncertainty, ultimately proved successful. The project was completed with minimal additional time and cost, and earned praise for our quick-thinking and decisive action. This experience taught me the importance of critical thinking, swift decision-making, and effective communication during high-pressure situations.
Q 26. How do you ensure the project meets sustainability goals?
Sustainability is a core principle in all my projects. We incorporate sustainable practices throughout the project lifecycle, from material selection to waste management and energy efficiency. This includes utilizing sustainable building materials (e.g., recycled steel, reclaimed wood), implementing energy-efficient designs (e.g., high-performance windows, solar panels), and employing innovative construction techniques to minimize waste and emissions. We also prioritize selecting contractors who are committed to sustainability goals. For example, on a recent project, we used a Building Information Modeling (BIM) platform to optimize material usage and reduce construction waste by analyzing material requirements with precision. Collaboration with the client is vital to define and prioritize specific sustainability goals, ensuring we remain within the project’s budget while meeting the desired impact.
Q 27. What is your understanding of lean construction principles?
Lean construction principles focus on eliminating waste and maximizing value. It’s a philosophy that encourages continuous improvement and collaboration among all project stakeholders. Key lean principles include:
- Value Stream Mapping: Identifying and eliminating non-value-added activities in the construction process.
- Last Planner System (LPS): A collaborative planning system that promotes predictability and reduces variability in project schedules.
- 5S Methodology: Organizing and standardizing the construction site to improve efficiency and safety.
- Pull Planning: A scheduling technique that pulls work based on customer demand, rather than pushing it based on predetermined timelines.
Q 28. How do you manage the procurement process for materials and equipment?
The procurement process for materials and equipment begins with detailed specifications and drawings. We then utilize a combination of competitive bidding, prequalification of vendors, and strategic sourcing to secure the best value and quality. This includes establishing clear procurement timelines, developing comprehensive contracts with vendors, and implementing a rigorous quality control process to ensure that all materials and equipment meet the required specifications. Effective communication with suppliers is critical to ensuring timely delivery and addressing any potential issues. Technology plays a key role; we use online platforms to manage bids, track orders, and maintain transparency throughout the procurement process. We also leverage our existing relationships with reliable vendors to ensure a smoother and more efficient process. Detailed documentation of the procurement process, including contracts and inspection reports, is maintained to ensure accountability and transparency.
Key Topics to Learn for Working with Architects and Engineers to Develop and Execute Construction Plans Interview
- Blueprint Reading and Interpretation: Understanding architectural and engineering drawings, including specifications, details, and notations. Practical application: Explaining how you’ve identified potential conflicts or ambiguities in plans and proposed solutions.
- Construction Sequencing and Scheduling: Developing and managing a realistic construction schedule, considering dependencies and critical paths. Practical application: Describing your experience optimizing a schedule to meet deadlines and budget constraints.
- Collaboration and Communication: Effectively communicating with architects, engineers, contractors, and other stakeholders. Practical application: Providing examples of resolving disagreements or misunderstandings through clear communication and collaboration.
- Construction Methods and Techniques: Familiarity with various construction methods, materials, and technologies. Practical application: Discussing your knowledge of different building systems and their suitability for specific projects.
- Building Codes and Regulations: Understanding and adhering to relevant building codes, safety regulations, and permits. Practical application: Describing how you’ve ensured compliance with regulations throughout a project.
- Cost Estimation and Budgeting: Developing accurate cost estimates and managing construction budgets. Practical application: Explaining your approach to cost control and value engineering.
- Risk Management: Identifying and mitigating potential risks throughout the construction process. Practical application: Giving examples of proactive measures taken to prevent delays or cost overruns.
- Quality Control and Assurance: Implementing quality control measures to ensure the project meets specifications. Practical application: Detailing your experience in conducting inspections and addressing quality issues.
- Problem-Solving and Decision-Making: Addressing unforeseen challenges and making informed decisions under pressure. Practical application: Sharing a situation where you had to solve a complex problem on a construction site.
Next Steps
Mastering the art of collaborating with architects and engineers to develop and execute construction plans is crucial for career advancement in the construction industry. It demonstrates your ability to manage complex projects, work effectively in teams, and deliver successful outcomes. To significantly boost your job prospects, crafting an ATS-friendly resume is paramount. ResumeGemini is a trusted resource to help you build a professional and impactful resume that highlights your skills and experience effectively. Examples of resumes tailored to this specific field are available to help you create a compelling application. Take advantage of these resources to present yourself as the ideal candidate.
Explore more articles
Users Rating of Our Blogs
Share Your Experience
We value your feedback! Please rate our content and share your thoughts (optional).
What Readers Say About Our Blog
This was kind of a unique content I found around the specialized skills. Very helpful questions and good detailed answers.
Very Helpful blog, thank you Interviewgemini team.
