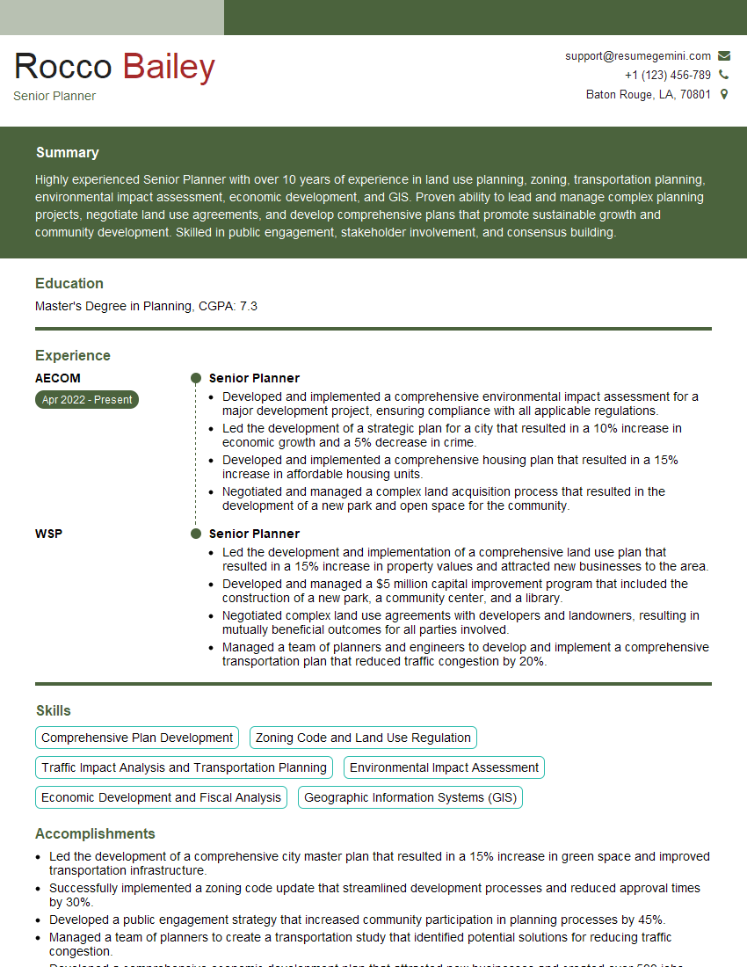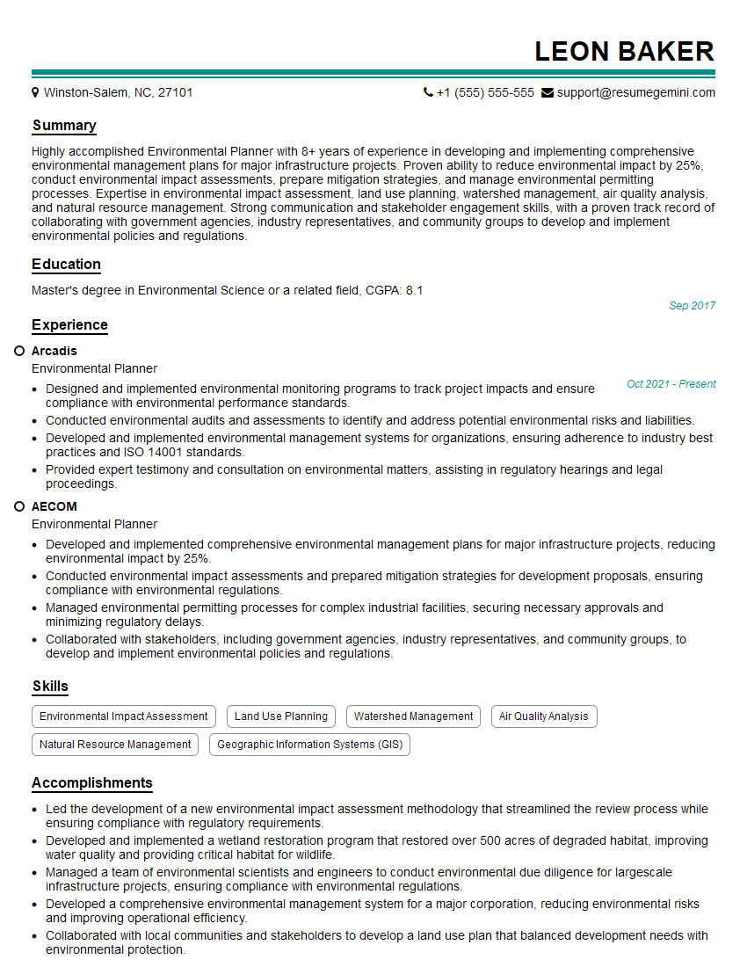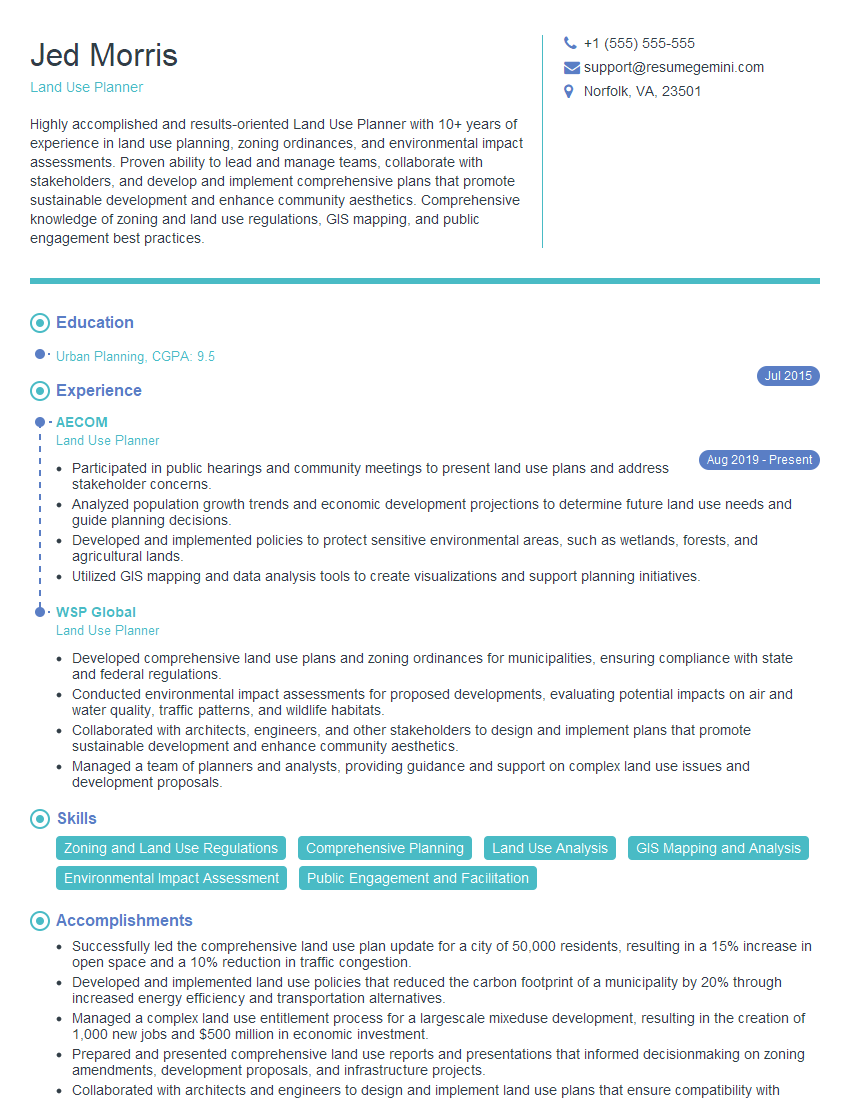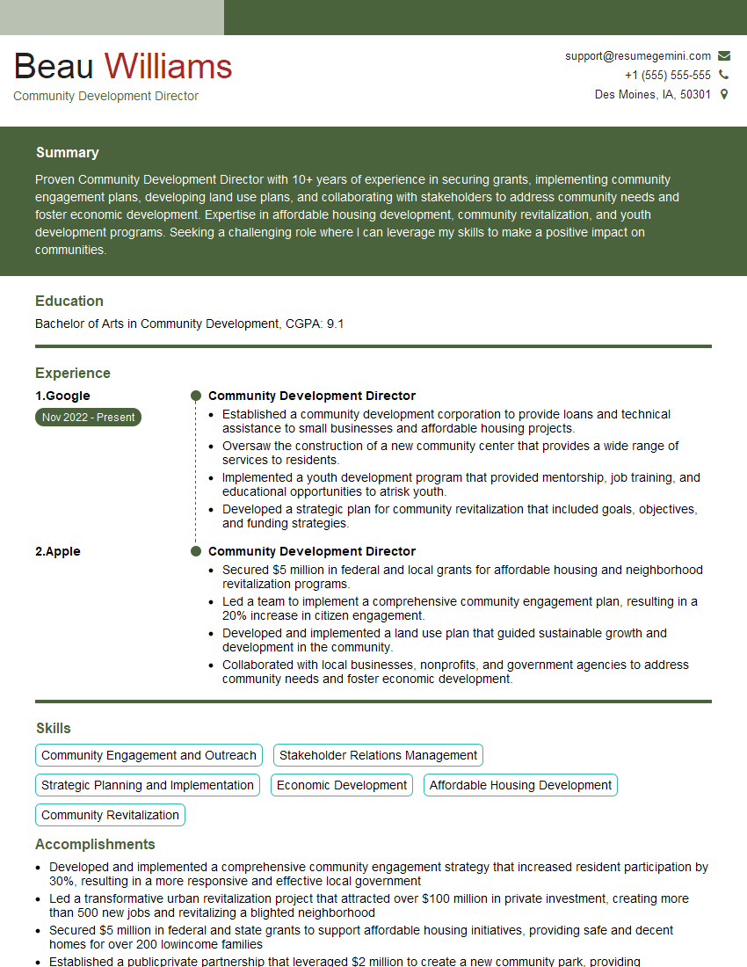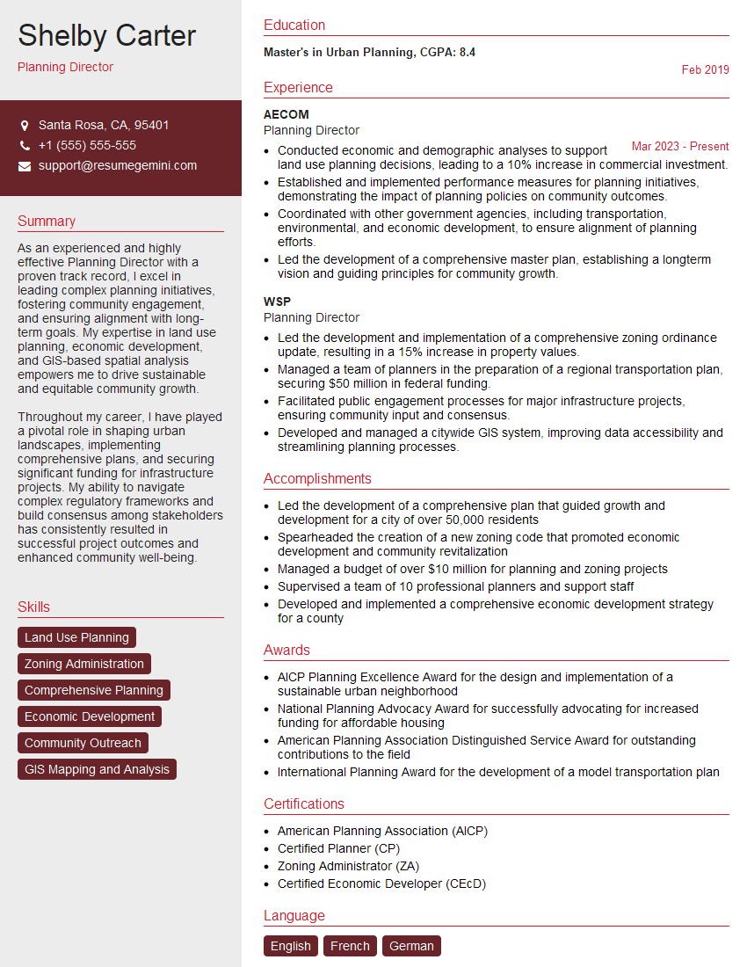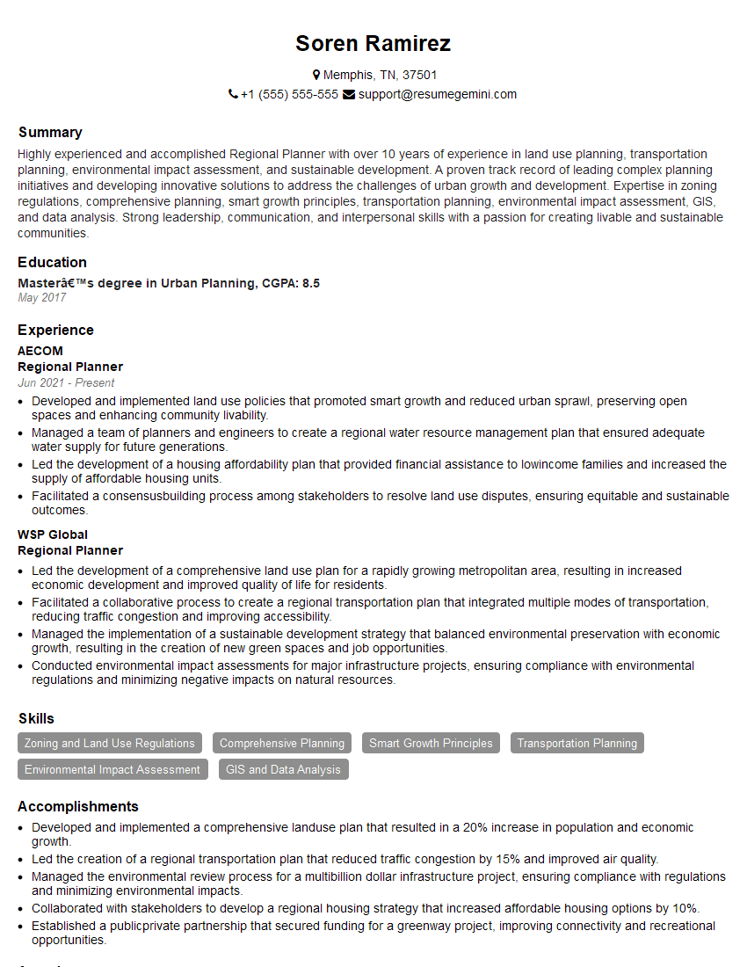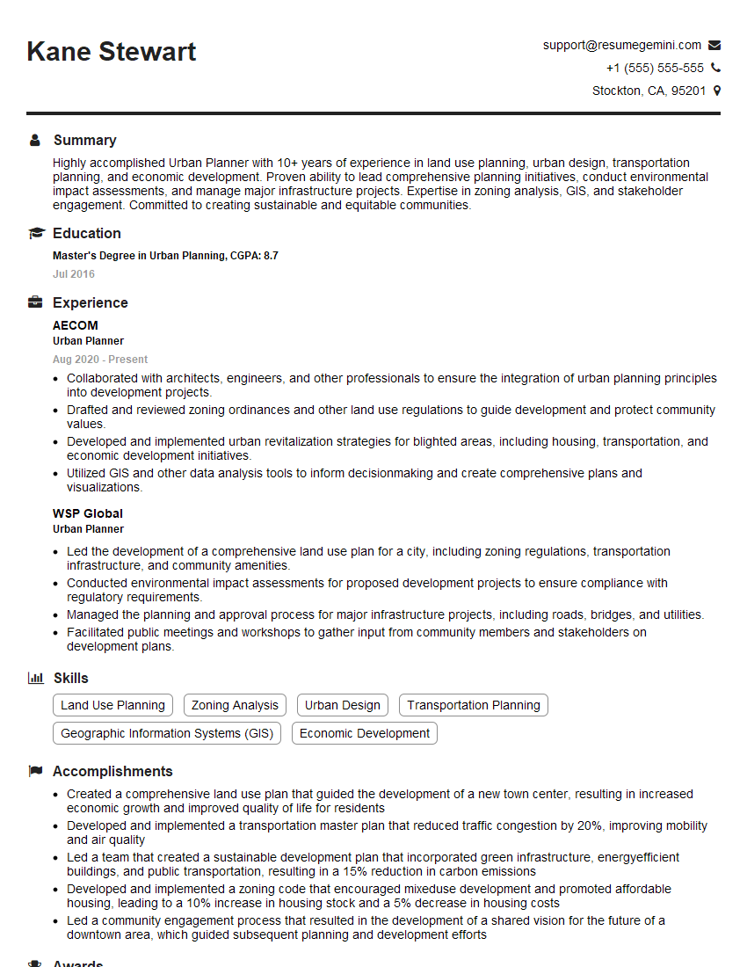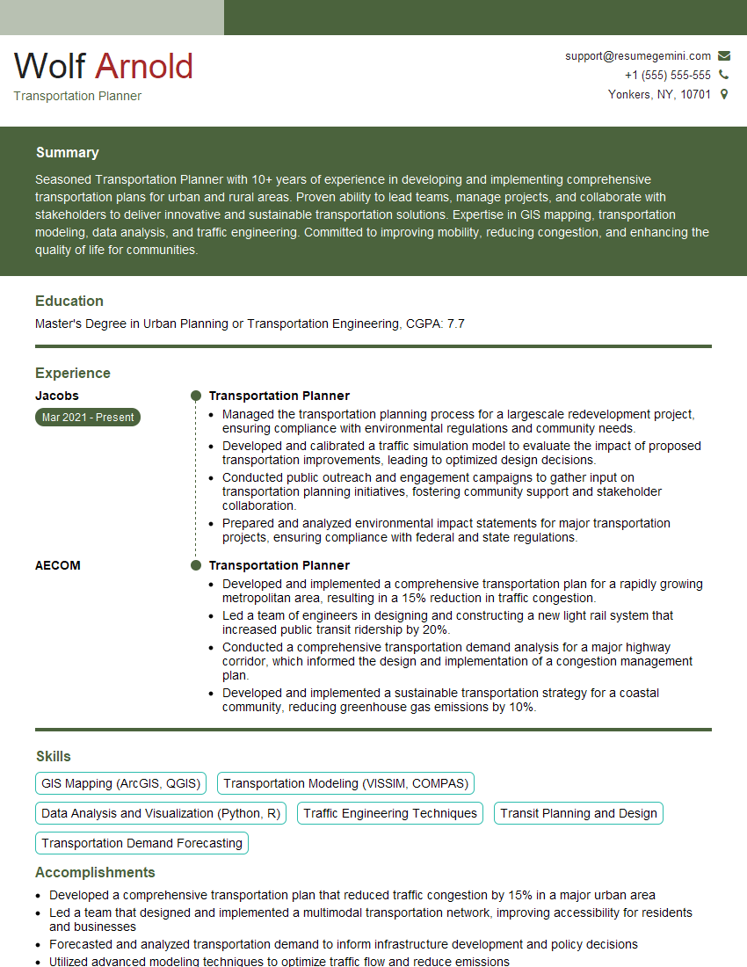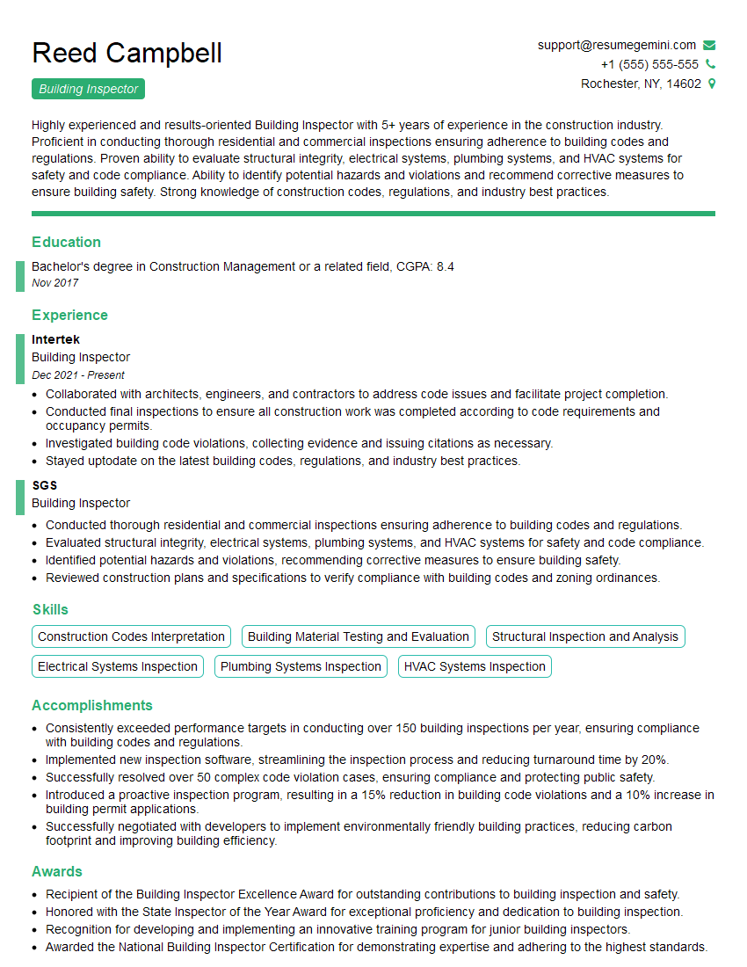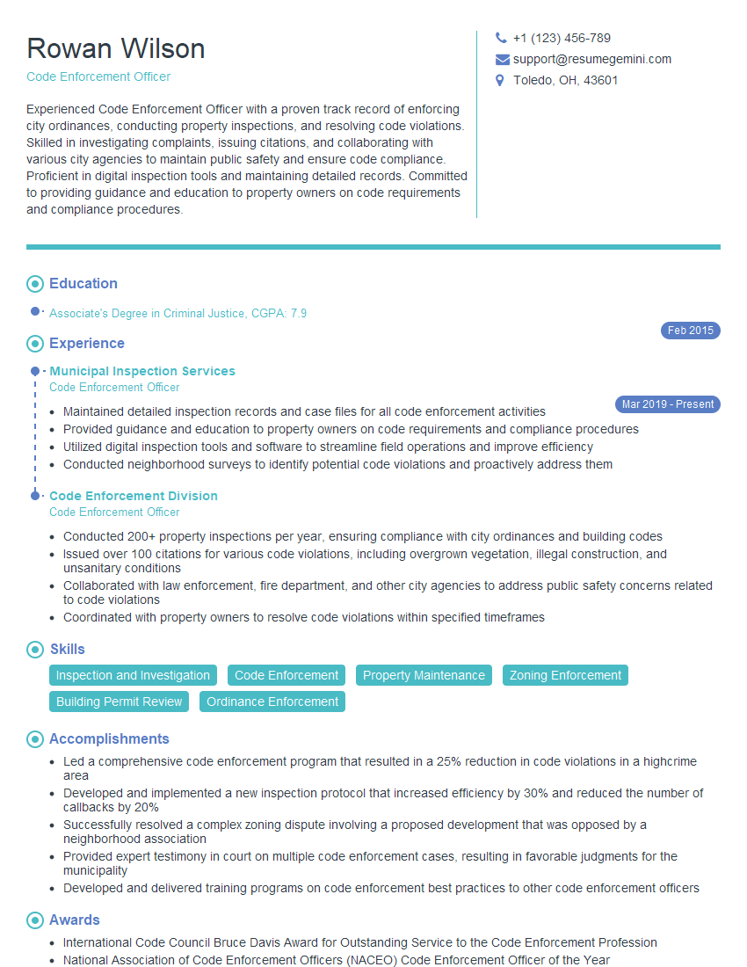Cracking a skill-specific interview, like one for Zoning and Development Codes, requires understanding the nuances of the role. In this blog, we present the questions you’re most likely to encounter, along with insights into how to answer them effectively. Let’s ensure you’re ready to make a strong impression.
Questions Asked in Zoning and Development Codes Interview
Q 1. Explain the difference between a zoning ordinance and a building code.
Zoning ordinances and building codes are both crucial for regulating development, but they govern different aspects. Think of it like this: zoning dictates what you can build (and where), while building codes dictate how you build it.
A zoning ordinance is a set of laws and regulations that divide a municipality into zones and specify permitted land uses within each zone. For example, a residential zone might only allow single-family homes, while a commercial zone might permit shops and offices. These ordinances control density, building height, setbacks (distance from property lines), and parking requirements. They aim to manage land use for the benefit of the community.
A building code, on the other hand, establishes minimum standards for the design, construction, and safety of buildings. These codes address structural integrity, fire safety, accessibility, plumbing, electrical systems, and more. They are concerned with ensuring the built environment is safe and habitable, regardless of its location or intended use. A building code ensures that regardless of whether it’s in a residential or commercial zone, the structure meets minimum safety standards.
In short: Zoning deals with land use, while building codes deal with building construction and safety. Often, a project needs to comply with both.
Q 2. Describe the process of obtaining a zoning variance.
Obtaining a zoning variance is a process of seeking permission to deviate from the existing zoning regulations for a specific property. It’s often necessary when a proposed development doesn’t completely align with the established rules. This might involve building something taller than allowed or using land for a purpose not typically permitted in that zone.
The process typically involves these steps:
- Application Submission: A formal application is filed with the local zoning authority, providing details about the proposed project and the specific variance requested. This usually includes detailed plans, supporting documentation, and a justification explaining why the variance is needed.
- Notice and Public Hearing: The zoning authority will notify neighboring property owners and the public about the proposed variance. A public hearing is then held where the applicant presents their case, and neighbors or other interested parties can voice their opinions.
- Zoning Board Review: The zoning board (or a similar body) reviews the application, the supporting documents, and the public comments. They then assess if the requested variance meets certain criteria, such as whether it creates an undue hardship for the property owner, negatively impacts the character of the neighborhood, or violates the spirit of the zoning ordinance.
- Decision: The zoning board makes a decision, granting or denying the variance. This decision is typically based on the evidence presented and the board’s interpretation of the zoning ordinance and local law.
Think of it like asking for an exception to the rule. The burden is on the applicant to demonstrate why the variance is necessary and justifiable.
Q 3. What are the common types of zoning classifications (e.g., residential, commercial, industrial)?
Zoning classifications categorize land use to organize and manage development. Common types include:
- Residential: This zone is for housing, ranging from single-family homes to multi-family dwellings like apartments and townhouses. Sub-categories often exist (e.g., R-1 for single-family, R-3 for high-density apartments).
- Commercial: This zone allows for retail businesses, offices, and other commercial activities. Sub-categories may exist depending on the intensity of the commercial use (e.g., C-1 for neighborhood commercial, C-3 for regional shopping centers).
- Industrial: This zone is for manufacturing, warehousing, and other industrial uses. These are often further divided based on the type and intensity of industrial activity (e.g., light industrial, heavy industrial).
- Mixed-Use: These zones combine residential, commercial, and sometimes industrial uses in the same area. They aim to create vibrant, walkable communities.
- Agricultural: This zone is designated for farming, agriculture, and related activities. It often protects open space and farmland from development.
- Open Space/Conservation: These zones protect natural areas, parks, and other open spaces from development, preserving natural resources and environmental amenities.
The specific classifications and their regulations vary by municipality, reflecting local needs and priorities.
Q 4. How does a Planned Unit Development (PUD) differ from traditional zoning?
A Planned Unit Development (PUD) provides a flexible alternative to traditional zoning regulations. In traditional zoning, development is governed by rigid rules applied uniformly across zones. A PUD, however, allows for a more holistic approach.
A PUD typically involves a developer presenting a comprehensive plan for a large tract of land. Instead of adhering to strict zone-specific regulations, the developer negotiates with the local government to create a customized set of rules for the specific project. This allows for greater flexibility in density, building design, land use mix, and open space arrangements. For example, a PUD might incorporate a mix of housing types, commercial spaces, and recreational areas in a single development, which is harder to achieve under standard zoning.
This flexibility allows for more creative and innovative development plans that better meet community needs. However, the PUD process often requires significant upfront planning and negotiation, making it a more complex undertaking than adhering to existing zoning regulations. The benefit is a development more attuned to the specific site and community goals.
Q 5. Explain the concept of density in zoning regulations.
Density in zoning regulations refers to the concentration of buildings or people per unit of land area. It’s usually expressed as dwelling units per acre (dua), or people per acre. It’s a key tool for managing growth and development, influencing everything from traffic congestion to environmental impact.
High-density zoning allows for more buildings and people per unit of land, often leading to taller buildings, smaller lots, and increased population density. This can result in greater affordability, walkability, and reduced reliance on cars. But it may also lead to increased traffic, strain on infrastructure, and potential impacts on the surrounding environment.
Low-density zoning limits the number of buildings and people per unit of land, typically leading to larger lots, more open space, and less congestion. This often protects existing character and environmental aspects, but can lead to increased sprawl, higher land costs, and longer commutes.
Zoning ordinances often specify maximum and minimum density levels for different zones, balancing the desire for development with the need to manage growth and its consequences.
Q 6. What are the key considerations for environmental impact assessments in development projects?
Environmental impact assessments (EIAs) are critical for evaluating the potential effects of development projects on the environment. They’re a vital part of responsible development and play a role in securing necessary permits and approvals.
Key considerations in EIAs for development projects include:
- Air Quality: Assessing potential emissions from construction and operation, considering greenhouse gas emissions and air pollution.
- Water Quality: Evaluating potential impacts on surface and groundwater resources, including runoff, sediment, and pollutant discharge.
- Soil and Land Use: Analyzing changes to land cover, erosion, and soil contamination.
- Biodiversity and Habitats: Assessing impacts on plants, animals, and ecosystems, including habitat loss, fragmentation, and species displacement. Endangered species are a particular concern.
- Noise Pollution: Evaluating potential noise levels during construction and operation, considering their impact on nearby residents and ecosystems.
- Waste Management: Assessing the generation and disposal of construction waste and other materials.
- Energy Consumption: Analyzing the energy efficiency of buildings and infrastructure, and the project’s overall carbon footprint.
- Cumulative Impacts: Considering the combined effects of the project in conjunction with other past, present, and future developments in the area.
EIAs often involve detailed studies, modeling, and public consultation. The aim is to identify potential environmental risks, mitigate negative impacts, and promote sustainable development practices.
Q 7. Describe your experience interpreting zoning maps and regulations.
Interpreting zoning maps and regulations is a fundamental part of my work. I have extensive experience in deciphering complex zoning codes and applying them to real-world development projects. My experience includes analyzing zoning maps to determine permitted uses, lot area requirements, building heights, setbacks, and density regulations for specific sites.
For example, in a recent project involving a proposed mixed-use development, I carefully examined the zoning map to identify the applicable zoning districts. I then analyzed the detailed zoning regulations to determine the allowed building heights, floor area ratios, parking requirements, and other constraints. This allowed me to advise the client on the feasibility of their project and help them navigate the regulatory landscape. My expertise in this area ensures compliance with all relevant zoning codes and minimizes potential delays or issues during the development process.
I’m also proficient in using various software and GIS tools to analyze zoning data, which provides a more precise and efficient workflow. Over the years, I’ve developed a systematic approach to interpret zoning information, which allows me to identify potential challenges and opportunities early on in a project.
Q 8. How do you handle zoning code violations?
Handling zoning code violations involves a multi-step process that prioritizes fairness and compliance. First, we must verify the alleged violation. This involves a thorough site inspection, referencing the property’s zoning designation, and comparing the existing conditions with the applicable code requirements. Documentation is crucial at this stage – photographs, measurements, and witness statements are all valuable.
Once a violation is confirmed, we initiate a process of communication with the property owner. This often begins with a formal written notice clearly detailing the violation, the relevant code sections, and a timeframe for compliance. We offer opportunities for the owner to present their case and potentially propose a remediation plan.
If the owner fails to comply within the given timeframe, we can escalate the matter. This could involve issuing fines, initiating legal action to compel compliance, or even pursuing demolition in extreme cases of non-compliance or danger to public safety. The severity of the response is always determined by the nature and severity of the violation.
For example, a minor setback violation might be addressed with a warning and a short deadline for correction. However, a significant violation, such as unauthorized construction of a dwelling in a non-residential zone, would warrant more serious action, possibly including fines and court orders.
Q 9. Explain the process of appealing a zoning decision.
Appealing a zoning decision typically involves a formal process outlined in the local jurisdiction’s ordinances. This usually begins with a written appeal filed within a specified time frame after the initial decision. The appeal must clearly state the grounds for the appeal, referencing specific code sections or factual errors. Supporting documentation such as photographs, engineering studies, and expert opinions should be included.
The appeal often proceeds to a hearing before a zoning board of appeals or a similar body. Both sides present their arguments, and the board reviews the evidence and applicable zoning codes. The board may conduct site visits, hear testimony from witnesses, and request additional information. The board’s decision is usually final, unless further legal appeals are permitted.
For instance, a developer might appeal a denial of a variance, arguing that the strict application of the code creates an undue hardship. Their appeal would need to demonstrate the hardship and show that the proposed variance is minimal and wouldn’t negatively impact the surrounding neighborhood.
Q 10. What is a conditional use permit, and when is it typically required?
A conditional use permit (CUP) allows a land use that’s not typically permitted in a particular zoning district, but is deemed compatible under specific conditions. This process balances community needs with the desires of developers. It’s not a loophole; rather, a tool for thoughtful development.
CUPs are usually required for uses that might have potential negative impacts on the surrounding area, such as group homes, daycares, or small-scale commercial operations within residential neighborhoods. The conditions attached to the permit are designed to mitigate these potential impacts. These conditions might include limitations on operating hours, landscaping requirements, parking restrictions, or architectural design guidelines.
Imagine a developer wanting to open a small brewery in a residential area. While breweries are generally not allowed in residential zones, a CUP could be granted if the developer agrees to conditions like noise mitigation measures, limited outdoor seating, and a specific landscaping plan to screen the building from neighboring properties.
Q 11. How do you balance the needs of developers with community concerns during the zoning approval process?
Balancing developers’ needs with community concerns is a central challenge in zoning approval. Effective communication and a transparent process are key. Public hearings and meetings provide forums for developers to present their proposals and for community members to voice their concerns.
We utilize a collaborative approach. This involves actively seeking input from residents, neighborhood associations, and other stakeholders throughout the review process. We facilitate discussions to identify common ground and explore solutions that address both the developer’s goals and the community’s priorities. This might involve modifications to the development plan, incorporating community feedback into the design, or exploring compromise solutions.
For example, a proposed high-density housing development might face opposition due to concerns about traffic congestion. Through negotiation, the developer might agree to contribute towards transportation improvements, such as widening roads or improving public transit access, in exchange for approval. This demonstrates commitment to mitigating the identified concern.
Q 12. What are some common challenges faced in zoning enforcement?
Zoning enforcement faces several common challenges. One significant challenge is understaffing. Limited resources make it difficult to proactively identify and address all violations. Another challenge is dealing with complex and evolving codes, requiring continuous training and updates.
Public perception and political pressures also play a role. Enforcement decisions can be contentious, sometimes leading to protracted legal battles. In addition, ambiguous code language can make enforcement decisions challenging and necessitate expert interpretation. Finally, determining the appropriate level of enforcement for various violations requires careful consideration of the severity of the infraction and available resources.
For example, dealing with illegal rooming houses is a persistent problem, requiring detailed investigations and legal strategies. The long-term, proactive approach involves community engagement, education on code compliance, and consistent enforcement to establish a clear standard.
Q 13. Describe your experience with GIS software and its applications in zoning and planning.
My experience with GIS software is extensive. I utilize GIS tools daily for various zoning and planning tasks. GIS allows for the efficient visualization and analysis of spatial data, providing invaluable support to the zoning process.
Specifically, I use GIS to create and maintain zoning maps, overlay zoning districts with other spatial data (e.g., property boundaries, environmental features, infrastructure), conduct impact analyses for proposed development projects, and analyze zoning patterns and trends. The ability to perform spatial queries and analyses helps in evaluating the potential impacts of zoning decisions on various aspects of the community.
For example, when reviewing a proposed development, I use GIS to determine if the property is located within the appropriate zoning district, assess proximity to sensitive areas, and analyze potential impacts on traffic flow and infrastructure. This ensures informed and data-driven decision-making.
Q 14. How do you stay up-to-date with changes in zoning regulations?
Staying current with changes in zoning regulations is critical. I utilize multiple methods to ensure my knowledge remains up-to-date. This includes regularly reviewing the official websites of relevant government agencies that publish zoning code updates. I also subscribe to professional journals and newsletters in urban planning and zoning.
Attending conferences, workshops, and training sessions allows for networking with peers and learning about emerging trends and best practices. Membership in professional organizations such as the American Planning Association keeps me engaged with industry updates and provides access to resources and networking opportunities. Furthermore, I actively seek out and review case law related to zoning and land use, which informs interpretations and best practices.
These combined efforts ensure that I am equipped to provide current and accurate advice on zoning matters.
Q 15. Explain the role of public participation in the zoning process.
Public participation is crucial for fair and effective zoning. It ensures that the community’s voice is heard in shaping the development of their neighborhoods. This involvement typically occurs through various channels:
- Public Hearings: These formal meetings allow residents to express their opinions, concerns, and suggestions regarding proposed zoning changes directly to the planning commission or city council.
- Community Forums and Workshops: More informal settings that provide opportunities for dialogue and feedback on proposed projects or zoning updates. They foster collaboration and understanding between developers, residents, and officials.
- Online Surveys and Comment Periods: Modern tools that expand accessibility for public input, particularly for geographically dispersed communities. This ensures a broader range of perspectives is considered.
- Neighborhood Associations and Community Groups: These organizations often act as intermediaries, collecting and presenting the collective concerns of their constituents to decision-makers.
For example, imagine a proposed high-rise development in a primarily residential area. Public participation would allow residents to voice concerns about increased traffic, potential shadowing effects on neighboring properties, and the impact on the overall character of the neighborhood. Their feedback can then inform modifications to the project or adjustments to zoning regulations.
Career Expert Tips:
- Ace those interviews! Prepare effectively by reviewing the Top 50 Most Common Interview Questions on ResumeGemini.
- Navigate your job search with confidence! Explore a wide range of Career Tips on ResumeGemini. Learn about common challenges and recommendations to overcome them.
- Craft the perfect resume! Master the Art of Resume Writing with ResumeGemini’s guide. Showcase your unique qualifications and achievements effectively.
- Don’t miss out on holiday savings! Build your dream resume with ResumeGemini’s ATS optimized templates.
Q 16. What are the potential consequences of non-compliance with zoning regulations?
Non-compliance with zoning regulations carries significant consequences, ranging from administrative penalties to legal action. The severity of the repercussions depends on the nature and extent of the violation.
- Fines and Penalties: These are usually the first response to minor infractions, such as exceeding allowable building height or failing to obtain necessary permits.
- Stop-Work Orders: For more serious violations, authorities can halt construction until the issue is rectified, leading to project delays and increased costs.
- Demolition Orders: In extreme cases, particularly if a structure is built in blatant violation of regulations or poses a safety hazard, demolition may be ordered.
- Legal Action: The municipality or neighboring landowners can pursue legal action to force compliance, potentially resulting in significant financial penalties and legal fees.
- Loss of Permits and Licenses: Repeated or egregious violations can lead to the revocation of development permits and even business licenses.
For instance, a developer building a commercial structure in a residential zone without the proper variances or permits could face a stop-work order, hefty fines, and ultimately, the requirement to demolish the structure.
Q 17. How do you ensure fairness and transparency in zoning decisions?
Fairness and transparency are paramount in zoning decisions. This involves several key strategies:
- Clearly Defined Procedures: The zoning process should be governed by a transparent and well-defined set of rules and procedures, readily available to the public. This includes clear guidelines for applications, appeals, and decision-making.
- Public Access to Information: All relevant documents, plans, and applications should be accessible to the public, allowing for informed participation and scrutiny. This often involves online portals or designated repositories.
- Impartial Decision-Making Bodies: Zoning boards and commissions should be composed of individuals with relevant expertise and a commitment to fairness and impartiality. Procedures for recusal should be clear and consistently followed.
- Opportunities for Appeal: A clear process for appealing zoning decisions should be in place, allowing those who feel unfairly treated to seek review of the decision.
- Documentation of Decisions: Detailed records of all zoning decisions, including the rationale behind them, should be meticulously maintained. This provides accountability and enables future reference.
Transparency is key; imagine a situation where a zoning board approves a project without disclosing all relevant information or holding proper public hearings. This would be perceived as unfair and could easily lead to legal challenges.
Q 18. Describe your experience working with different stakeholders in a development project.
In my experience, successful development projects hinge on effective collaboration with diverse stakeholders. This involves navigating the often-conflicting interests of residents, developers, businesses, and government agencies. For example, in a recent project involving the redevelopment of a former industrial site, I worked closely with:
- Residents: Addressing their concerns about noise, traffic, and environmental impacts through community meetings and the incorporation of their feedback into the project design.
- Developers: Assisting them in navigating the complexities of zoning regulations and obtaining necessary permits while ensuring adherence to environmental standards.
- Environmental Agencies: Collaborating to ensure compliance with environmental regulations and mitigate potential ecological damage.
- Municipal Officials: Working closely with city planners, engineers, and other municipal staff to secure approvals and integrate the project into the broader urban fabric.
- Business Owners: Considering the needs of existing and future businesses in the area and facilitating a smooth transition during redevelopment.
Building trust and facilitating open communication among all stakeholders were crucial for overcoming obstacles and achieving a successful outcome.
Q 19. What are the ethical considerations when dealing with zoning and development issues?
Ethical considerations in zoning and development are critical for ensuring fairness and promoting the common good. Key ethical considerations include:
- Impartiality and Avoidance of Conflicts of Interest: Zoning decisions should be made based solely on objective criteria, free from personal biases or conflicts of interest. This involves carefully disclosing any potential conflicts and ensuring impartiality in the decision-making process.
- Transparency and Accountability: All decisions and processes should be open and transparent, allowing for public scrutiny and accountability. This helps build public trust and prevents favoritism.
- Environmental Sustainability: Development projects should consider their environmental impact, minimizing negative effects and promoting sustainable practices. This might involve mitigating pollution, preserving green spaces, and promoting energy efficiency.
- Social Equity: Zoning decisions should consider their impact on different segments of the population, ensuring that development benefits all members of the community and doesn’t exacerbate existing inequalities.
- Fair Compensation: If land is acquired for public use through eminent domain, fair market value must be offered to property owners.
For example, a zoning official who owns property adjacent to a proposed development must recuse themselves from any decision-making related to the project to avoid any appearance of a conflict of interest.
Q 20. How familiar are you with the Fair Housing Act and its impact on zoning?
I am very familiar with the Fair Housing Act (FHA) and its significant impact on zoning. The FHA prohibits discrimination in housing based on race, color, national origin, religion, sex, familial status, or disability. This has profound implications for zoning regulations:
- Exclusionary Zoning: Zoning practices that inadvertently or intentionally exclude certain groups from accessing housing, such as minimum lot size requirements or restrictions on multi-family dwellings, are prohibited under the FHA.
- Accessibility Requirements: Zoning regulations must ensure that housing developments are accessible to people with disabilities, including provisions for ramps, wider doorways, and other accessibility features.
- Fair Housing Impact Assessments: Many jurisdictions require fair housing impact assessments for significant development projects to evaluate the potential for discriminatory effects.
- Disparate Impact: Even if a zoning regulation isn’t intentionally discriminatory, it can still be found to violate the FHA if it has a disproportionate negative impact on protected groups.
For example, a zoning ordinance that requires excessively large lot sizes might unintentionally make housing unaffordable for low-income families, potentially violating the FHA. Careful review and analysis are required to ensure compliance.
Q 21. Describe a situation where you had to interpret ambiguous zoning regulations.
I once encountered a situation where the zoning code defined ‘commercial use’ ambiguously. A client wanted to open a yoga studio in a mixed-use zone that allowed for ‘commercial uses’ but didn’t explicitly list fitness or wellness centers.
To interpret this ambiguous language, I took the following steps:
- Reviewed the entire zoning code: I looked for definitions of related terms, such as ‘retail,’ ‘service,’ and ‘recreational,’ to determine if the yoga studio could be classified under any of those broader categories.
- Examined similar cases: I researched past zoning cases involving similar businesses to see how they had been classified under the existing code.
- Consulted with the zoning department: I contacted the zoning department staff for clarification and their interpretation of the code’s intent.
- Prepared a detailed rationale: I wrote a formal interpretation documenting my findings, the legal basis for my argument, and why the yoga studio should be considered a permissible commercial use under the existing code.
By meticulously examining the code and referencing relevant precedents, I successfully argued for the approval of the yoga studio’s zoning permit.
Q 22. How do you handle conflicting zoning regulations?
Resolving conflicting zoning regulations requires a methodical approach. Often, multiple zoning ordinances or overlays apply to a single parcel of land, creating inconsistencies. The first step is to carefully identify all applicable regulations. This involves examining the base zoning map, overlay zones (like floodplains or historic districts), and any specific regulations or amendments that might affect the property. Once all regulations are identified, the process typically involves determining which regulation takes precedence. This often relies on principles of legal interpretation, considering the most recent enactment, the most specific regulation, and the intent of the zoning code. For instance, a stricter overlay zone regulation usually supersedes a less restrictive base zone. If ambiguity persists, the matter might require legal interpretation or clarification through a variance or appeal to the zoning board of appeals.
Example: A developer wants to build a residential building in an area zoned for low-density housing but also falling under a historic preservation overlay. The low-density zone allows for a three-story building, while the historic overlay restricts building height to two stories. The conflict would be resolved by applying the more restrictive historic preservation regulations, limiting the building to two stories.
Q 23. What are the key elements of a comprehensive development plan?
A comprehensive development plan (CDP) is a long-term strategy guiding a community’s physical growth and development. Key elements include:
- Land Use Map: A visual representation designating areas for residential, commercial, industrial, recreational, and other uses.
- Transportation Plan: Addressing roadways, public transit, pedestrian walkways, and bicycle paths, aiming for efficient and safe movement of people and goods.
- Housing Plan: Strategies to meet current and future housing needs, considering affordability, density, and diverse housing types.
- Economic Development Strategy: Plans to stimulate economic growth, attracting businesses and creating job opportunities.
- Environmental Protection Plan: Strategies to protect natural resources, reduce environmental impact, and promote sustainability.
- Infrastructure Plan: Plans for providing essential utilities like water, sewer, electricity, and communication networks.
- Implementation and Monitoring Mechanisms: How the plan will be put into action and tracked over time, including regulations, budgeting, and performance indicators.
A well-crafted CDP provides a framework for decision-making, guiding future development while considering social, economic, and environmental aspects. It promotes coordinated growth and prevents haphazard development.
Q 24. What are some common tools used for zoning analysis and planning?
Zoning analysis and planning rely on several key tools:
- Geographic Information Systems (GIS): GIS software allows visualization and analysis of spatial data, including zoning maps, property boundaries, and other relevant information. This facilitates efficient overlay analysis to identify areas suitable for specific developments.
- Zoning Ordinances and Maps: The foundational documents for zoning analysis. Understanding the text and applying it to a graphical map is critical.
- Development Software: Software programs assist in preparing site plans, analyzing building codes, and calculating development costs. These programs often integrate with GIS.
- Data Analytics: Analyzing population data, market trends, and other demographic information helps forecast future needs and support planning decisions.
- Community Participation Tools: Online surveys, public forums, and other methods to gather input from the community are increasingly utilized.
By using these tools effectively, planners can make informed decisions based on data-driven insights and community preferences.
Q 25. Explain the process of site plan review.
Site plan review is a crucial process ensuring a development project complies with all applicable zoning regulations, building codes, and other requirements. The steps typically include:
- Pre-Application Meeting: An initial meeting between the developer and the planning department to discuss the project and address potential issues early on.
- Site Plan Submission: Submitting a detailed site plan showing building locations, landscaping, parking, utilities, and other relevant information.
- Review by Relevant Agencies: The plan is reviewed by various agencies, including planning, engineering, fire, and environmental departments. They check for compliance with regulations and identify potential problems.
- Public Hearing (often): A public hearing may be held to allow community members to provide input on the project.
- Addressing Comments and Revisions: The developer may be required to revise the plan based on comments received during the review process.
- Approval or Denial: Once all comments are addressed, the plan is either approved or denied. If approved, the developer can proceed with construction.
This process protects community interests, ensures development quality, and minimizes conflicts.
Q 26. How do you assess the feasibility of a development project based on zoning regulations?
Assessing the feasibility of a development project based on zoning regulations requires a thorough review of all applicable regulations. This includes determining:
- Permitted Uses: Does the zoning allow the intended use (e.g., residential, commercial, industrial)?
- Density Regulations: Does the proposed density (units per acre, floor area ratio) comply with the zoning limits?
- Building Height and Setbacks: Do the proposed building height and setbacks meet the requirements?
- Parking Requirements: Does the project provide adequate parking based on zoning regulations?
- Environmental Regulations: Are there any environmental regulations, such as floodplain restrictions or wetland protection, that could impact the project?
- Other Regulations: Other restrictions such as signage, landscaping, and stormwater management should be considered.
By comparing the proposed development against these zoning requirements, a clear picture of its feasibility emerges. If the project doesn’t comply, variances or amendments might be required, impacting costs and timelines.
Q 27. What are some best practices for community engagement in zoning decisions?
Effective community engagement in zoning decisions is essential for achieving equitable and sustainable outcomes. Best practices include:
- Early and Ongoing Communication: Inform the community about proposed zoning changes well in advance of formal decisions.
- Multiple Communication Channels: Use various methods to reach diverse segments of the population (e.g., public meetings, online surveys, newsletters).
- Transparency and Accessibility: Make zoning documents and information readily available and easy to understand.
- Interactive Forums: Organize forums where community members can actively participate in discussions and provide feedback.
- Neutral and Facilitated Discussions: Employ neutral facilitators to manage discussions and ensure all voices are heard.
- Responding to Feedback: Provide thoughtful responses to community concerns and demonstrate consideration of their input in decision-making.
Meaningful community engagement leads to better-informed decisions, increased community support for development projects, and reduced conflict.
Q 28. How would you explain complex zoning regulations to a non-technical audience?
Explaining complex zoning regulations to a non-technical audience requires clear and simple language, avoiding jargon. I would use analogies and real-world examples. For instance, I might explain:
“Imagine your city is a game board, and zoning regulations are the rules. They determine what you can build where – like a ‘residential’ zone where you can only build houses, a ‘commercial’ zone for shops and offices, and an ‘industrial’ zone for factories. These rules help keep different types of buildings in areas that make sense, preventing a factory from being built next to a school. The rules also might specify things like how tall buildings can be, how far back from the street they need to be, and how many parking spaces are needed. These are all meant to ensure the city is safe, functional, and aesthetically pleasing.”
Using visual aids like maps and simple diagrams further enhances understanding. Focusing on the benefits of zoning for the community – maintaining property values, preserving neighborhoods, and ensuring safe and organized development – also helps to engage the audience and create buy-in.
Key Topics to Learn for Zoning and Development Codes Interview
- Zoning Districts and Regulations: Understanding different zoning classifications (residential, commercial, industrial, etc.), permitted uses, density restrictions, and height limitations. Practical application: Analyzing a site plan to determine allowable building uses and dimensions based on the applicable zoning district.
- Development Permits and Approvals: The process of obtaining necessary permits (site plan review, building permits, etc.), understanding variance and conditional use permit applications. Practical application: Explaining the steps involved in securing development approvals for a hypothetical project, including potential challenges and solutions.
- Land Use Planning and Policy: Familiarity with comprehensive plans, zoning ordinances, and their role in shaping community development. Practical application: Analyzing the impact of a proposed zoning change on surrounding neighborhoods.
- Environmental Regulations and Impact Assessments: Understanding environmental considerations such as stormwater management, wetlands protection, and endangered species. Practical application: Discussing mitigation strategies for potential environmental impacts of a development project.
- Subdivision Regulations and Platting: Knowledge of legal descriptions, easements, and the process of creating new subdivisions. Practical application: Interpreting a subdivision plat and identifying potential issues.
- Code Enforcement and Compliance: Understanding the process of enforcing zoning and development regulations and resolving code violations. Practical application: Developing a strategy for addressing a non-compliant building.
- Affordable Housing Regulations and Incentives: Familiarity with policies and programs aimed at increasing affordable housing options. Practical application: Evaluating the feasibility of incorporating affordable housing units into a new development.
Next Steps
Mastering Zoning and Development Codes is crucial for career advancement in urban planning, real estate development, and related fields. A strong understanding of these codes demonstrates your expertise and ability to navigate complex regulations, ultimately leading to more significant opportunities. To maximize your job prospects, create an ATS-friendly resume that highlights your skills and experience effectively. ResumeGemini is a trusted resource to help you build a professional and impactful resume. We provide examples of resumes tailored to Zoning and Development Codes to help you get started.
Explore more articles
Users Rating of Our Blogs
Share Your Experience
We value your feedback! Please rate our content and share your thoughts (optional).
What Readers Say About Our Blog
Hi, I have something for you and recorded a quick Loom video to show the kind of value I can bring to you.
Even if we don’t work together, I’m confident you’ll take away something valuable and learn a few new ideas.
Here’s the link: https://bit.ly/loom-video-daniel
Would love your thoughts after watching!
– Daniel
This was kind of a unique content I found around the specialized skills. Very helpful questions and good detailed answers.
Very Helpful blog, thank you Interviewgemini team.
